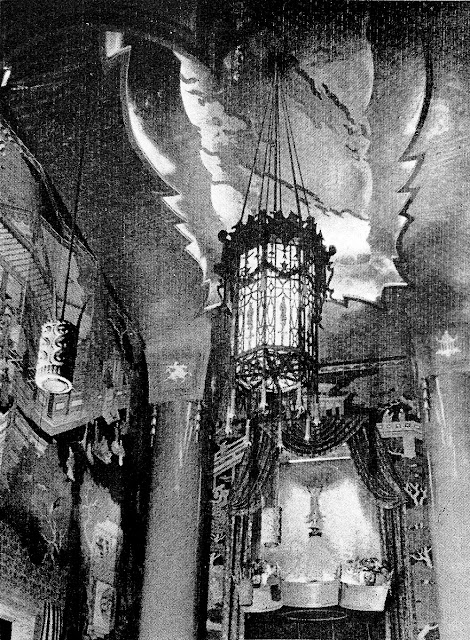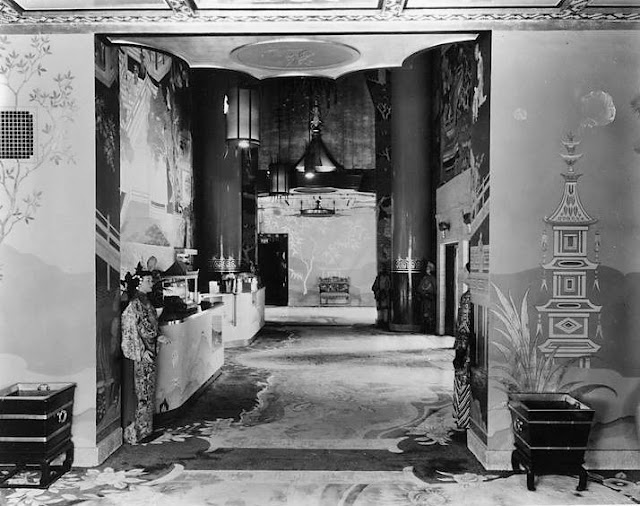6925 Hollywood Blvd. Los Angeles, CA 90028 |
map |
The Grauman's Chinese pages:
| Chinese overview | street views 1926 to 1954 | street views 1955 to present | forecourt | lobby | lounges | vintage auditorium views | recent auditorium views | upstairs boxes and offices | booth | stage | basement | attic and roof | Chinese Twin | Chinese 6 |
The main lobby:
A view of the house right wall by George D. Haight appearing on page 85 of the January 1928 issue of
Architectural Digest as part of a four-page article about the theatre. Thanks to Scott Collette for locating the issue. He curates the Facebook page
Forgotten Los Angeles.
And thanks to Kurt Wahlner for the versions of the images from the issue appearing here. Visit
GraumansChinese.org, Kurt's amazing site about the theatre. Among other wonders, he's got a
playlist of every film that's played the theatre from 1927 to the
present.
The original layout of the lobby spaces. It's a detail from a plan that appeared in American Architect. See the
full drawing. Thanks to Kurt Wahlner for sharing this.
Looking toward the house left side foyer. Photo: George D. Haight - Architectural Digest - January 1928. Kurt Wahlner comments: "We believe this is an early shot of the lobby before the custom carpets were installed."
In this 1927 Mott Studios view from the
California State Library
collection we're looking across to house right. The
opening on the left is to the center aisle of the auditorium. The
lobby murals are by artist Keye Luke, who went on to a career as an
actor, notably in the Charlie Chan films.
A September 1953 photo from the Kurt Wahlner collection showing a bit of the original carpet along the north wall. It's one in a set of photos taken at the time of the premiere of the first CinemaScope film, "The Robe." Thanks, Kurt!
A c.1955 ceiling view toward the side foyer house right. Thanks to the wonderful McAvoy/Bruce Torrence Historic Hollywood Photographs collection for this photo, their #T-017-41. Browse the collection for several hundred more Chinese Theatre photos.
A c.1955 snack bar view from the McAvoy/Bruce Torrence
Historic Hollywood Photographs collection, their #T-017-40. This was long before the north wall was opened up.
A perhaps 1990s look to house left when the lobby still had its original 1927 size. The north wall, on the right, was opened up during the 2001 renovations. This shot by Walman Photography from a Mann
Theatres souvenir booklet appears on the Silver Screens website's page about
Los Angeles Theatres.
It's all plush and well maintained. The lobby is still tiny by movie
palace standards but impressively ornate. That whole area where the
snackbar is was created by pushing the lobby
into what had been projection booth and seats. With the 2001 renovation the booth went back
upstairs to its original location.
A 2006 photo of the mural that's on the south wall, over the entrance doors. It's a photo by Cariberry appearing on
Flickr.
A chandelier view. Dangling from the light
fixtures were originally incense burners to give the smell of sandalwood
as the patrons entered the lobby. It's a 2006 photo by Cariberry appearing on
Flickr.
Thanks to The Real Devil Doll for sharing this 2006 exit sign shot on
Flickr.
Exit doors and a peek to house right. It's a 2007 photo by Floyd Bariscale in his 43 item
Chinese Theatre set on Flickr. Mr.
Bariscale has done a series of L.A. landmarks articles on his blog
Big Orange Landmarks. See his great
Chinese Theatre page (#55 on the list) for many photos and lots of historical detail.
Looking into the side foyer house right. Photo: Bill Counter - 2007
The ceiling as we look toward the house right side foyer. It's a 2007 photo by Floyd Bariscale on
Flickr.
A 2007 photo of the north lobby mural by Floyd Bariscale that appears on
Flickr.
At the bottom of the shot we're looking into the snack bar area.
Another angle down the bar in 2007. Photo: Bill Counter
Thanks to Don Solosan for this c.2010 north wall mural photo taken for
the Los Angeles Historic Theatre Foundation. The LAHTF works to preserve
historic theatres in the Los Angeles area by supporting events,
offering tours and promoting awareness of the architectural merit of
these treasures.
www.lahtf.org |
LAHTF on Facebook
The lobby ceiling. Photo: Don Solosan - LAHTF - c.2010
The ceiling above the snackbar -- an area that used to be the back of the auditorium. Photo: Bill Counter - 2012
A ceiling view toward house left. Photo: Bill Counter - 2012
The ceiling and folding screen mural high on the lobby's north wall. It's a 2013 photo by by Wah Wu that appeared on the
LAHTF Facebook page. Thanks!
Some of the ceiling plasterwork in the snackbar area. Thanks to Wah Wu for the 2013 photo, one appearing on the
LAHTF Facebook page.
The wall above the entrance to the house right side foyer. Thanks
to Stephen Russo for his 2013 photo, one originally appearing on the
LAHTF Facebook page.
A detail of the figure atop the entrance to the side foyer. It's a 2013 photo by Wah Wu that appeared on the
LAHTF Facebook page.
If you were going to work behind a snackbar this is the one to pick. Thanks to
Franck Bohbot for this superb 2014 shot from behind the bar looking at the entrance doors. Many of Mr. Bohbot's photos are also on the website of
Institute, his representatives.
The house right side foyer:
A 1927 view into the main lobby from the house right side foyer.
The doors we see exit onto the forecourt. It's a Mott Studios photo in
the California State Library collection.
A look at Confucius in the corner. The statue later got moved to the top of the house right side aisle. Here it looks like he needs a
bit of repair work. It's a 2004 photo by Michael Lumley on
Flickr.
The southeast corner of the house right foyer as it was arranged in 2006. Thanks to Cariberry for sharing this one on
Flickr. At the right that's the exit to the forecourt.
A 2006 photo of the doorway leading to the right center aisle. It's one shared by Cariberry on
Flickr.
Looking out into the main lobby from the side foyer. It's a 2007 photo by Floyd Bariscale in his 43 item
Chinese Theatre set on Flickr.
The ceiling of the side foyer as seen from the main lobby. Photo: Stephen Russo -
LAHTF Facebook page - 2012
A better view of the right side foyer's ceiling. Photo: Stephen Russo -
LAHTF Facebook page - 2012
The view from the side foyer down into the right center aisle. Photo: Bill Counter - 2012
Looking through the foyer to the side wall of the building. Through the opening and to the right are the
stairs down to the men's room and up to the booth and private boxes.
Straight ahead you end up at the top of the house right aisle. Photo:
Bill Counter - 2012
A closer look through the doorway to the house right aisle. Photo: Bill Counter - 2012
The new home at the head of the house right aisle for Confucius, formerly in the house right side foyer. Thanks to Stephen Russo for his 2012 photo on the
LAHTF Facebook page.
The stairs down to the men's room. Photo: Bill Counter - 2012
Thanks to architectural photographer
Franck Bohbot for this wide-angle 2014 view of the house right side foyer. The main lobby area is off to the left. We get a sliver of the snackbar straight ahead. One of the added ADA-compliant restrooms is beyond the drapes on the right.
Lobby lighting panels in the closet in the restroom. Photo: Bill Counter - 2019
Looking back toward the main lobby through the house right side foyer. The stairs to the men's room (and upstairs) are out of the frame to the left. On the right it's the ADA restroom. There's also one house left. Photo: Bill Counter - 2019
The house left side foyer:
Looking into the main lobby from the side foyer c.1958. The
snack bar would stay in this location in the original lobby space until
the 2001 renovations pushed it into what had been the back of the
seating area. Thanks to the McAvoy/Bruce Torrence
Historic Hollywood Photographs collection for this photo, their #T-017-37.
We're in the house left side foyer looking out at the expanded lobby area following the renovations by
Behr Browers Architects. The curtained doorway at the left leads to the left center aisle. Thanks to BBA for the 2001 photo, one appearing on their
Grauman's Chinese Theatre page.
The sign for aisle B, the left center aisle, in the side foyer. It's a
c.2005 photo from the website L.A. Time Machines, no longer with us.
A side foyer ceiling ceiling detail. Thanks to The Real Devil Doll for sharing the 2006 photo on
Flickr.
A peek into the house left foyer. The doorway straight ahead was originally a check room. To the right once you're in the space it's the head of the left center aisle. The 2007 photo by Floyd Bariscale appears on
Flickr.
A view out from the house left foyer taken by Floyd Bariscale in 2007. It's another photo from his
Chinese Theatre set on Flickr.
A sumptuous view toward the house left foyer from the middle of the lobby. Thanks to Cinema Treasures contributor Bobc007 for adding his 2009 photo to the site's
TCL Chinese Theatres page.
Looking back into the main lobby from the house left foyer. Those
doors on the right head out into the forecourt. Photo: Bill Counter -
2012
The stairs down to the ladies lounge at the top of the house left side aisle. Photo: Bill Counter - 2012
A display at the top of the house left aisle photographed in 2012 by Stephen Russo for the
LAHTF Facebook page. The stairs down to the ladies lounge are just out of the frame to the left.
An Imax SR 70mm film projector occupying the side foyer as an impromptu exhibit in March 2015. This was after the lower level of the booth was cleared out to make room for the new Imax laser projectors. Through the doorway on the right are the stairs down to the ladies lounge and the house left side aisle beyond. Thanks to Escott O. Norton of the LAHTF for his photo. See the full 39 photo set about the installation on the LAHTF Facebook page.
A platter from the 70mm Imax system that was headed out the door. The stairs are to the ladies lounge with the left sidewall of the theatre beyond. Photo: Escott O. Norton - LAHTF - March 2015. Thanks, Escott!
The Grauman's Chinese pages:
|
Chinese overview |
street views 1926 to 1954 |
street views 1955 to present |
forecourt |
back to top - lobby |
lounges |
vintage auditorium views |
recent auditorium views |
upstairs boxes and offices |
booth |
stage |
basement |
attic and roof |
Chinese Twin |
Chinese 6 |
| Hollywood Theatres: overview and alphabetical lists | Hollywood Theatres: list by address | Downtown theatres | Westside | Westwood and Brentwood | Along the Coast | [more] Los Angeles movie palaces | L.A. Theatres: main alphabetical list | L.A. Theatres: list by address | theatre history resources | film and theatre tech resources | theatres in movies | LA Theatres on facebook | contact info | welcome and site navigation guide |























































No comments:
Post a Comment