6838 Hollywood Blvd. Los Angeles, CA 90028 | map |
The El Capitan pages: El Capitan overview | street views 1925 to 1954 | street views 1955 to present | ticket lobby | lobbies and lounges | auditorium | backstage |
The El Capitan pages: El Capitan overview | street views 1925 to 1954 | street views 1955 to present | ticket lobby | lobbies and lounges | auditorium | backstage |
A look across to stage right. Photo: Bill Counter - 2017
Pipe Organ: The El Capitan has the 4 manual 37 rank Wurlitzer from the San Francisco Fox. Kevin Cartwright notes: "One octave of 32’ pipes are on the stage-left flyfloor. The two original organ chambers (above the box seats) are filled and the box seats were converted into two additional organ chambers." The stage left area at flyfloor level used for pipes was originally designated as an art room.
Proscenium width: 49' wide x 29' 9" high
Stage depth: 32' 9"
Stage wall to wall: 81'
Surface: 1/4" tempered masonite over plywood on 4" x 4" x 3/4" neoprene isolation pads.
Lifts: There's a 5' x 5' high speed lift down center with 1,200 pound capacity as well as the organ lift.
Stage level storage: There's an 11' x 13' room upstage left.
Grid height: 65' 10"
Rigging: The counterweight system operates stage right at stage level or at flyfloor level. Batten low trim 3'. High trim is 60' 5". There are about 35 linesets. The current Tru-Roll/Grosh equipment was installed during the Disney/Pacific Theatres renovation. About 9 of the downstage sets are motorized with the equipment installed in a 4th floor room behind the flyfloor.
Rigging: The counterweight system operates stage right at stage level or at flyfloor level. Batten low trim 3'. High trim is 60' 5". There are about 35 linesets. The current Tru-Roll/Grosh equipment was installed during the Disney/Pacific Theatres renovation. About 9 of the downstage sets are motorized with the equipment installed in a 4th floor room behind the flyfloor.
On the plans it appears to have been designed as a hemp house. The double pinrail is still in place on the stage right flyfloor. There's also a pinrail stage left at flyfloor level. That area, now home to the pipe organ's diaphone rank and the organ blower (in a room behind), was once the scene shop/art department. It's unknown if the 1926 rigging installation was just as a hemp house or if it also included counterweight sets. If it was just hemp, it was modified in the late 20s or in the 30s to include a counterweight system as well.
It's listed as a Peter Clark installation in a June 12, 1926 ad in Motion
Picture News. It's reproduced down at the bottom of the page. Thanks to Bob Foreman for finding this. Visit his site Vintage Theatre Catalogs for a wealth of historic tech data. Of course, the listing there doesn't mean it originally had a counterweight system. Clark's ads also listed the Egyptian, which was a hemp house.
Paint bridge: It had one originally across the back wall at flyfloor level. The walkway was removed sometime in the mid-1990s.
Lighting control: MA Lighting grandMA console and grandMA3 replay unit. Multiple DMX universes available.
Electrics: 5 assigned electrics, 1 and 2 are on TAIT automated line sets.
Circuits: Socapex drop boxes throughout grid and stage areas.
Cable access: Two holes in the back wall upstage left allow access to the alley.
Road and sound power: 400A 3 phase on flyfloor level stage right. There a 60A pin and sleeve connector DSL as well as DSR. 3 20A isolated ground outlets are SL and 3 stage right.
Sound: They have Yamaha digital consoles. A house PA with JBL speakers and Crown amps. They have HiQNet Audio Architect processing. Wireless intercoms are by Freespeak. And, of course, there are backstage paging and monitor systems.
Video: Multi destination Barco switcher, two Mac Mini computers with Keynote and QLab software, internet service with speeds up to 1Gb, Multi Mode Fiber patch points at various locations.
Projection: The Harkness Matte Plus screen is 25' x 45' with adjustable top, bottom and side masking. The throw from the booth at the rear of the main floor is 72'. The original upstairs booth is no longer used, except as a lighting position and for digital effects projectors. There's a Dolby Vision Laser system with 3D capability and a Christie CP2230 projector as well. They have a Christie NAS-S3 6TB storage system. Processing is via Dolby CP850 processors. It's a system with 5.1, 7.1 and Atmos formats. The 3 stage channels use line arrays built into a flying THX-style baffle wall.
Loading: The doors are upstage left, 7' above street level, forklift use required. It's an 8' x 9' opening. The alley only accommodates one truck at a time. Other loading options include front and side exit doors.
Dressing rooms: An ADA compliant star room is at stage level off right. Additional dressing rooms are off right at stage level plus on two upper floors both SL and SR. Basement facilities include a 12' x 20' chorus room stage left, additional dressing rooms, and the wardrobe room. The green room is in the basement stage right.
Pipe Organ: The El Capitan has the 4 manual 37 rank Wurlitzer from the San Francisco Fox. Kevin Cartwright notes: "One octave of 32’ pipes are on the stage-left flyfloor. The two original organ chambers (above the box seats) are filled and the box seats were converted into two additional organ chambers." The stage left area at flyfloor level used for pipes was originally designated as an art room.
Much of the tech data appearing here comes from a 2020 Technical Specifications PDF. Thanks to Mike Hume for spotting the link to the PDF on the El Capitan website's locations page.
A 1926 stage plan showing the trappable area of the stage. Note the recess for the dimmerboard off right. Here we see two dressing rooms off right. More are on levels 2 and 3 on both sides of the stage as well as in the basement. Also see the full drawing at this level.
A plan at flyfloor level. Note the paint bridge along the back wall connecting to the "Art Room" off left. The organ lofts were to remain empty until the Disney renovation. Also see the full drawing at this level.
A section view of the stagehouse and front of the auditorium. On the 2nd and 3rd floor levels downstage near the proscenium column note the "trunk doors" off left for getting items into the upstairs dressing rooms. The railing we see is in front of the stage left flyfloor. Someone has darkened a line for us to show the contour of the pit and its height relative to both the stage and auditorium. Also see the full drawing.
The plans appear in Volume 1 of "American Theatres of Today" by R.W. Sexton and B. F. Betts. It was published in two volumes in 1927 and 1930 by the Architectural Book Publishing Co., New York. It was reprinted in one volume in 1977 and 1985 by the Vestal Press, New York. Theatre Historical Society also did a reprint in 2009. It's available on Amazon. Thank to Mike Hume for spotting these for the El Capitan page on his Historic Theatre Photography site.
The plans appear in Volume 1 of "American Theatres of Today" by R.W. Sexton and B. F. Betts. It was published in two volumes in 1927 and 1930 by the Architectural Book Publishing Co., New York. It was reprinted in one volume in 1977 and 1985 by the Vestal Press, New York. Theatre Historical Society also did a reprint in 2009. It's available on Amazon. Thank to Mike Hume for spotting these for the El Capitan page on his Historic Theatre Photography site.
Looking across to stage left. Thanks to Rebecca Reynoso at Cap Equity Locations for this 2010 photo and the others appearing here. They broker deals between property owners and companies looking for locations for filming or special events. See their page on the El Capitan Theatre for over two hundred shots exploring all areas of the building.
Another look off left. Photo: Bill Counter - 2022
A view across from stage right. Photo: Mike Hume - Historic Theatre Photography - 2017
The auditorium as seen from onstage. The trusses hanging from the ceiling are for the Dolby Atmos sound system. Photo: Mike Hume - Historic Theatre Photography - 2017
A look into the house during the November 2022 LAHTF "all-about" tour of the theatre. That's Rob Richards at the console explaining the workings of the organ, nicknamed "Ethel." Photo: Bill Counter
One of the stage electric battens and, behind, a rare peek at the line array style speaker systems for the left, center and right channels behind the screen. The subs are in front of the stage and on the floor below the two proscenium boxes. It's one of many photos on History of Disney's El Capitan Theatre, a 2012 post on the Disney Travel Babble blog.
One of the stage electric battens and, behind, a rare peek at the line array style speaker systems for the left, center and right channels behind the screen. The subs are in front of the stage and on the floor below the two proscenium boxes. It's one of many photos on History of Disney's El Capitan Theatre, a 2012 post on the Disney Travel Babble blog.
Stage access from the house is via this corridor at the end of the house left aisle. Photo: Bill Counter - 2022
Looking upstage. Photo: Bill Counter - 2022
The tech area downstage right. Thanks to Albert Domasin for the 2012 photo. Check out his full LAHTF Tour of the El Capitan set of 38 photos on Flickr.
Another downstage right view. We're in the alcove where the dimmerboard originally was. Photo: Mike Hume - Historic Theatre Photography - 2017. See a photo from the Ronald W. Mahan Collection of the five scene "pre-selective" resistance board that was in this location in 1926.
Looking upstage along the lockrail. The downstage sets behind the plexiglass are motorized. The doors at the left go out to the dressing rooms. Photo: Bill Counter - 2022
The downstage portion of the lockrail. That "This Equipment Starts Automatically" sign refers to the motorized sets. Photo: Mike Hume - Historic Theatre Photography - 2017
The downstage portion of the lockrail. That "This Equipment Starts Automatically" sign refers to the motorized sets. Photo: Mike Hume - Historic Theatre Photography - 2017
The view from upstage. Photo: Bill Counter - 2022
A peek into the house. Photo: Mike Hume - Historic Theatre Photography - 2017
A look up toward the flyfloor. Photo: Bill Counter - 2022
The view across from center stage. That open door downstage leads to the dressing rooms. Photo: Bill Counter - 2022
Offstage right. The door to the star dressing room is just out of the frame to the right. Photo: Bill Counter - 2022
The star dressing room, upstage right at stage level. Photo: Bill Counter - 2022
Another star room shot. It's a photo on Backstage at the El Capitan Theatre, a post on the blog Disney Travel Babble. See the post for many additional backstage shots.
The stage right stairs. Down a few steps gets you to stage door, leading out to the passage along the east side of the building. Photo: Bill Counter - 2022
The dressing rooms at the El Capitan are in the basement and on three
levels both stage left and stage right. Some have been repurposed as offices and tech areas. The flyfloor is on 4th floor on
this side. On stage left the 4th floor was originally an art room. It's
now the location of the organ blower and the rank of diaphone pipes.
Upper levels off right:
A dressing room view. Thanks to Albert Domasin for the photo. It's one of 38 shots in his 2012 LAHTF Tour of the El Capitan set on Flickr.
Another dressing room. Photo: Cap Equity Locations - 2010
Yet another dressing room view. Photo: Cap Equity Locations - 2010. See the El Capitan Theatre page on their website for many more backstage views. Thanks, Rebecca!
A look upstage in the 3rd floor corridor. Note that door on the left that says "Amp Room." Photo: Bill Counter - 2022
A peek in the amp room. Photo: Bill Counter - 2022
On the 4th floor in the area behind the flyfloor. On the right it's the motors for the automated downstage linesets including the screen, speakers, and various drops used for the pre-film curtain show. Photo: Bill Counter - 2022
A better look at the motors for the downstage sets. Photo: Bill Counter - 2022
"This Equipment Starts Automatically." It's the control gear for the motorized sets. We're looking downstage toward the stairs. Or take a left at the end of the chain link enclosure to get out onto the flyfloor. Photo: Bill Counter - 2022
On the flyfloor looking upstage. The non-motorized sets have ropelocks both here and at stage level. Photo: Bill Counter - 2022
A peek below the lockrail at the chain drive for several of the downstage sets. Photo: Bill Counter - 2022
The jeweled drop used in the curtain show. Photo: Bill Counter - 2022
A look out from farther upstage. The pinrail dates from 1926. All of the counterweight rigging was redone during the 1989-1991 Disney/Pacific Theatres renovation. Photo: Bill Counter - 2022
In the basement:
At the bottom of the stage right stairs, looking up to the stage door. Exiting here you end up in the passage that goes along the east side of the building. Photo: Bill Counter - 2022
The green room upstage right, in the southeast corner of the basement. The alley behind the building is off to the right. Photo: Cap Equity Locations - 2010
In the basement downstage right, looking toward center stage and the Mickey lift. Photo: Bill Counter - 2022
A closer look into the lift, downstage center. Photo: Mike Hume - Historic Theatre Photography - 2017. Thanks for the photos, Mike!
Downstage looking back toward the basement dressing rooms
off right. Photo: Cap Equity
Locations - 2010
The trap room here is curious as it's not the large open space one would expect. There are three brick walls parallel to the proscenium added during the 1942 renovations to support a new concrete structure after the stage was cut away to allow a curved cutout in front of the new screen. Note the arch on the right in this photo that goes through brick wall #1. See an auditorium photo showing the cutout from the Historic Hollywood Photographs collection.
On the left we're looking upstage through the cut in brick wall #1. That narrow door goes to storage between brick wall #2 and wall #3. Wall #2 isn't as long as the other two, as can be seen here. Out of the frame to the left is the door in wall #3 going to the wardrobe room. Photo: Bill Counter - 2022
Looking up to see what the brick walls are supporting: part of the concrete structure with a curved cutout that replaced the stage in 1942. On the right that's equipment for the Mickey lift seen as we look downstage through the cut in brick wall #1. Photo: Bill Counter - 2022
Upstage
in the wardrobe area. We're looking in from the stage right
end of the space. That's the back wall of the building on the left. Brick wall #3 on the right is part of the support for the stage configuration of 1942. Photo: Cap Equity Locations - 2010
The far end of the wardrobe area. Photo: Cap Equity Locations - 2010
Looking toward stage left in the corridor between brick wall #2, on the left, and wall #1, upstage of the Mickey lift, on the right. The exit sign points you downstage through the stage left cut in the wall. Photo: Bill Counter - 2022
A look through the stage left cut toward, on the left, what had once been an orchestra pit entrance. On the right we're looking toward the organ console lift. This was a Disney installation. The El Capitan was a legit house with no
organ installation in 1926. It did have chambers, empty until the
1990s. Photo: Bill Counter - 2022
The console lift mechanism. Photo: Bill Counter - 2022
A closer look at the lift. Thanks to Kevin Segall for this shot, taken at the November 5, 2022
LAHTF "all-about" tour of the theatre. It's one of five photos he shared
in a Facebook post.
A wider view back toward center. The stage left orchestra pit access door is on the left. Just beyond, that closed white door is the organ lift access. Straight ahead at center is the Mickey lift. Photo: Cap Equity Locations - 2010
The stage left orchestra pit access door. Photo: Cap Equity Locations - 2010
The stage left dressing room corridor. We're looking upstage. At the end of the corridor note the filled-in window on the building's backwall. Photo: Bill Counter - 2022
A dressing room upstage left. Photo: Bill Counter - 2022
The Kevin Frawley chorus dressing room downstage left, on the house side of the proscenium wall. The c.2021 photo appears on a photo gallery PDF. The link is one that's on the El Capitan website's locations page.
The bottom of the stairs downstage left. The sign says "To The Breeze Way," meaning the exit passage on the west side that's between the theatre and the Masonic Hall/Jimmy Kimmel building. The Kimmel show sometimes uses the theatre's dressing rooms. That's a sliver of the door to the chorus room on the right. The Photo: Bill Counter - 2022
Upper levels off left:
Off left at stage level. The doors on the left go out to the exit passage on the west side of the building. Just out of the frame on the right are the doors going onto the stage. Photo: Bill Counter - 2022
The view down from the 2nd floor. Photo: Bill Counter - 2022
Looking upstage from the stairs into the dressing room corridor on the 2nd floor. Photo: Bill Counter - 2022
One of the 2nd floor dressing rooms repurposed as an office/shop space. Photo: Bill Counter - 2022
The 3rd floor corridor. The stage is beyond that left wall. Photo: Bill Counter - 2022
The 4th floor is above us. The firedoor at 3 2/3 goes through the proscenium wall into the upper level of the house
right organ chamber. There's a newer door in a similar location down
lower that goes into the chamber's proscenium box level. Photo: Bill Counter -
2022
Looking into the blower room on 4. It's an area that used to be the art room. The blower itself is beyond this unit occupying the foreground. At the far wall, out of the frame to the left, is a door to go out to the front of this space. Photo: Bill Counter - 2022
Looking out onto the stage. There used to be a walkway at this level across to stage right for working on flats or drops on the moveable paint frame that was hung parallel to the back wall. Photo: Bill Counter - 2022
Another view under the pinrail. Here we see more of the lockrail stage right. Thanks to Albert
Domasin for sharing this on Flickr. It's one of 38 shots in his 2012 LAHTF Tour of the El Capitan set.
The view downstage behind the diaphone rank. Photo: Bill Counter - 2022
The organ blower. Photo: Bill Counter - 2022
The view downstage along the blower back toward the stairs. Photo: Bill Counter - 2022
The El Capitan was listed in this June 12, 1926 Peter Clark ad in Motion
Picture News:
The El Capitan pages: El Capitan overview | street views 1925 to 1954 | street views 1955 to present | ticket lobby | lobbies and lounges | auditorium | back to top - backstage |
| Hollywood Theatres: overview and alphabetical lists | Hollywood Theatres: list by address | Hollywood Christmas | Downtown theatres | Westside | Westwood and Brentwood | Along the Coast | [more] Los Angeles movie palaces | L.A. Theatres: main alphabetical list | L.A. Theatres: list by address | theatre history resources | film and theatre tech resources | theatres in movies | LA Theatres on facebook | contact info | welcome and site navigation guide |

































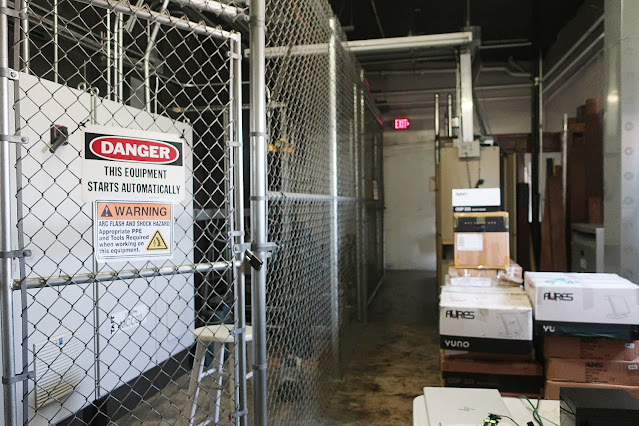























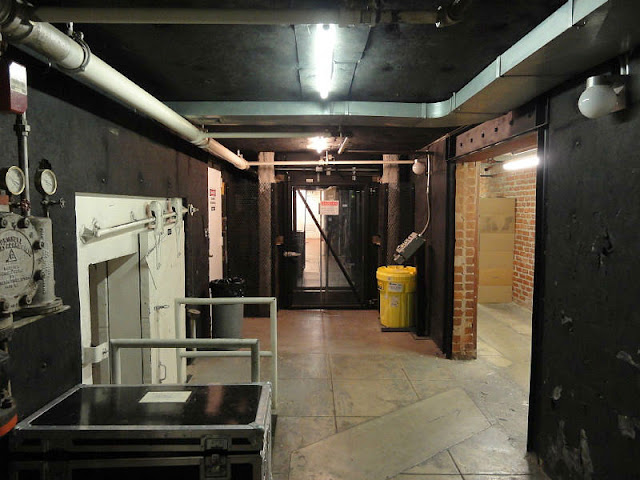

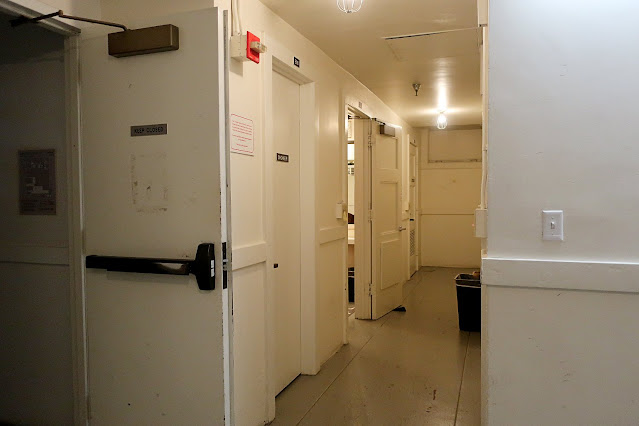
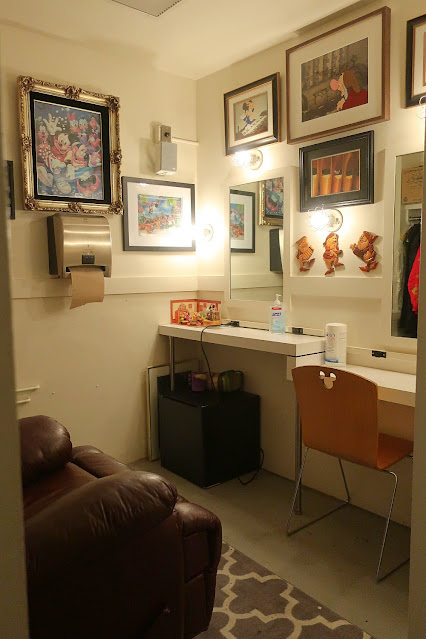

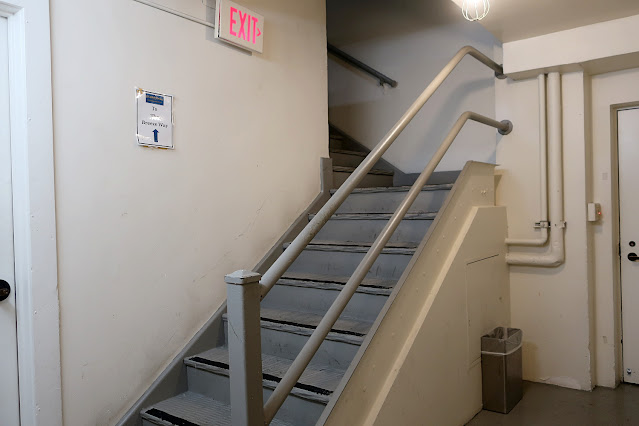



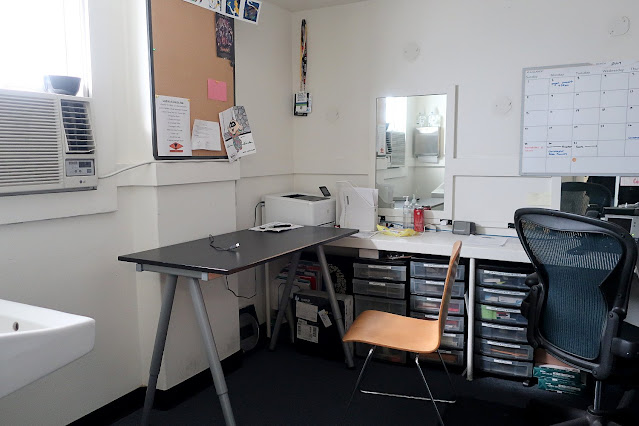
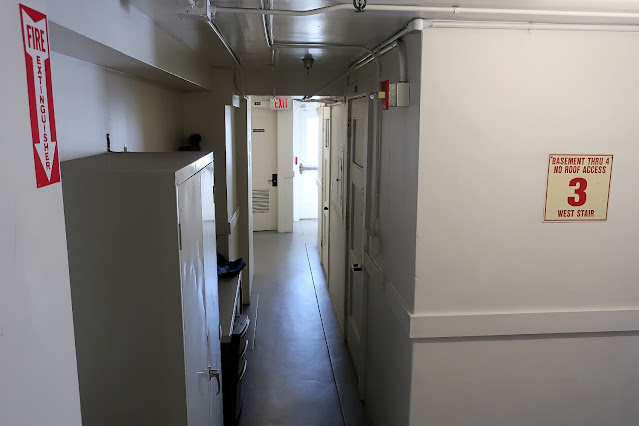








No comments:
Post a Comment