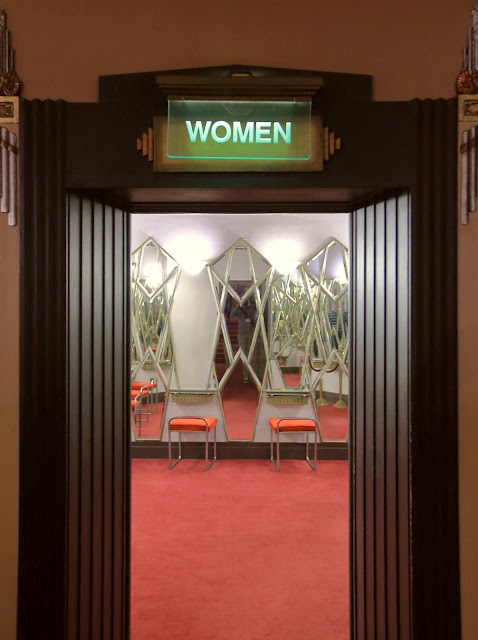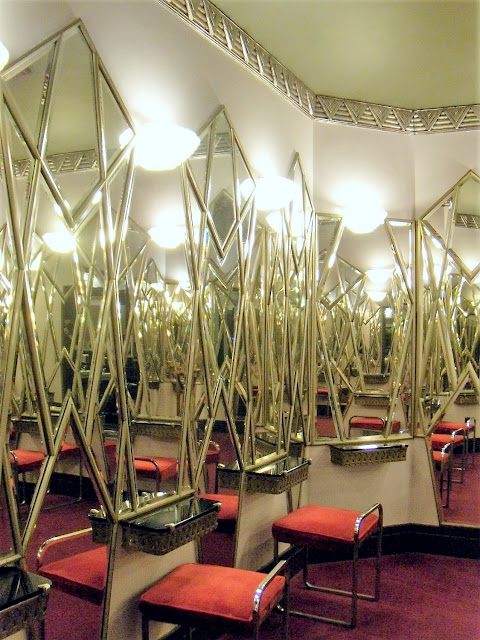Pages about the Pantages Theatre: Pantages overview | street views 1929 to 1954 | street views 1955 to present | ticket lobby | entrance vestibule | main lobby | main lounges | main floor inner lobby | balcony lobby and lounge areas | vintage auditorium views | recent auditorium views | backstage | booth | support areas |
The Men's Lounge:
The main men's lounge is just down a few steps, nestled under the house right main lobby stairs. The area has been rebuilt to house additional toilets for the ladies in addition to still serving as the entrance to the men's toilet area. It's a 1930 Mott Studios photo, one of seventeen in the California State Library set # 001407732.
A detail of that fountain on the north wall of the lounge visible in the photo above. It's another Mott Studios photo in the California State Library set # 001407732.
Another men's lounge view -- an area of the room now occupied by an added ladies toilet area. It's a 1930 Mott Studios photo in the California State Library set # 001387214. There's also a version of the photo in the Los Angeles Public Library collection. Stairs back out to the lobby are behind us with another set out of the far right edge of the frame.
A closer look into the corner we see in the view above. The 1930 vintage Mott Studios photo is in the California State Library set # 001387250 .
The entrance door to the men's toilet area. The Mott Studios photo is in the California State Library set # 001387250. The Los Angeles Public Library also has a version of the photo.
Another wall detail in the smoking lounge. The Mott Studios photo is in the California State Library set # 001387250 . The photo is also in the Los Angeles Public Library collection.
A detail of the ornament along the top of one of the lounge walls. Thanks to Eleanor Schrader for her 2022 photo, one included in a post of 20 Pantages shots on her L.A. and Beyond Architecture and Art Tours Facebook page.
The drinking fountain on the north wall of the lounge -- minus some of its plumbing and the decorative wall painting surrounding the tile. Thanks to Steve Shriver for the 2010 photo, one of 57 he has in his terrific Hollywood Pantages Theatre set on Flickr that he took during a LAHTF tour of the building.
A detail of the tile border used in the men's toilet and sink areas. Thanks again to Steve Shriver for the photo, one from his Hollywood Pantages Theatre set on Flickr.
The Ladies Lounge:
The main ladies lounge at the house left (west) end of the lobby as it appeared in 1930. Stairs out to the lobby are out of the frame on the left on both ends of the room. The doorway that we see part of on the far right goes into the cosmetics room. The Mott Studios photo is in the California State Library set # 001387250. The area we're looking toward is now occupied by a bar.
A detail of the ladies lounge furnishings. The 1930 Mott Studios photo is in the California State Library set # 001387250.
Another ladies lounge detail. We're looking into the southwest corner of the room. It's a Los Angeles Public Library photo. California State Library also has a version of the 1930 Mott Studios photo in their set # 001387250.
The ladies lounge, now with a bar added. We're looking in from the south side. The doorway leads to the ladies cosmetics room. Photo: Bill Counter - 2017
A flamingo panel on the east wall of the lounge. Thanks to Mike Hume for the 2017 photo. Visit his Historic Theatre Photography site for tech info and hundreds of great photos of the theatres he's explored in Los Angeles and elsewhere. Don't miss his page on the Pantages.
Another view of the flamingo. Thanks to Sandi Hemmerlein for her photo. It's one of many great views with "The Last of Pantages' Vaudeville Palaces," her 2017 Avoiding Regret photo essay.
The room in 1930. The Mott Studios photo is in the California State Library set # 001387250. It also appears in the AMPAS Tom B'hend-Preston Kaufmann Collection.
Pages about the Pantages Theatre:
| Pantages overview | street views 1929 to 1954 | street views 1955 to present | ticket lobby | entrance vestibule | main lobby | back to top - main lounges | main floor inner lobby | balcony lobby and lounge areas | vintage auditorium views | recent auditorium views | backstage | booth | support areas |
| Hollywood Theatres: overview and alphabetical lists | Hollywood Theatres: list by address | Downtown theatres | Westside | Westwood and Brentwood | Along the Coast | [more] Los Angeles movie palaces | L.A. Theatres: main alphabetical list | L.A. Theatres: list by address | theatre history resources | film and theatre tech resources | theatres in movies | LA Theatres on facebook | contact info | welcome and site navigation guide |





































No comments:
Post a Comment