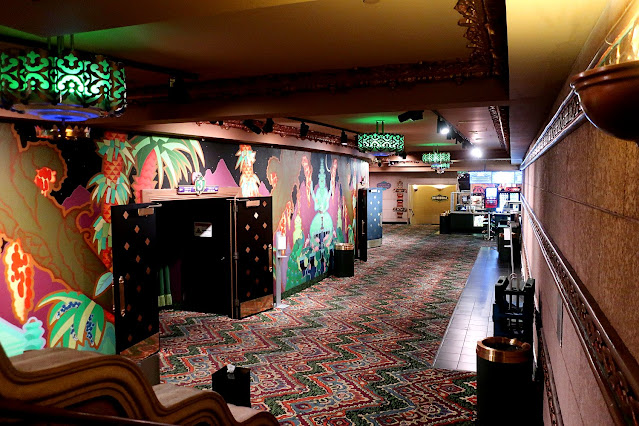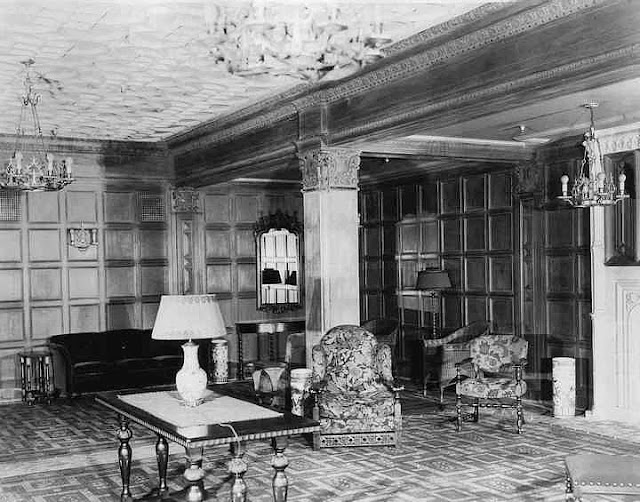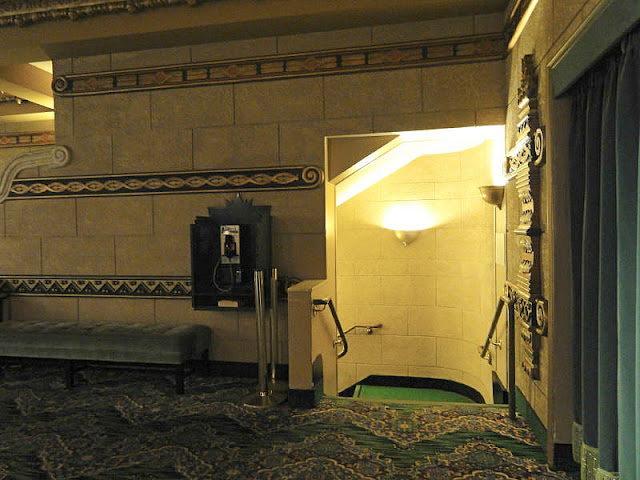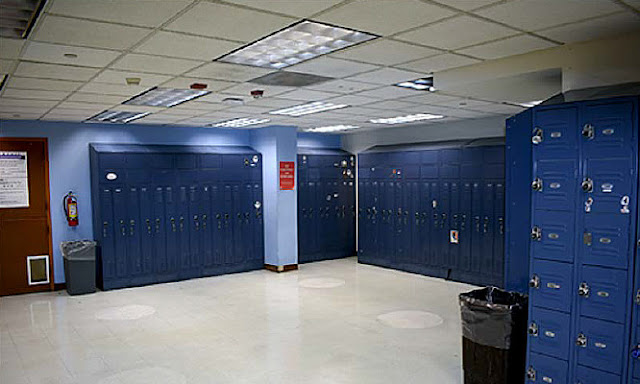6838 Hollywood Blvd. Los Angeles, CA 90028 | map |
The El Capitan pages: El Capitan overview | street views 1925 to 1954 | street views 1955 to present | ticket lobby | lobbies and lounges | auditorium | backstage |
The outer lobby:
The outer lobby in 1926. Thanks to the McAvoy/Bruce Torrence
Historic Hollywood Photographs
collection for this photo, their #T-011-13. The doors we see survived
the 1942 remodel
but were removed in 1964. The balcony stairs lost that exotic balustrade
in 1942.
Mr. Torrence is the author of "
Hollywood: The First 100 Years," reissued by Zoetrope in 1982, and "
The Hollywood Canteen," published in 2012. Take a look through the Hollywood Photographs site for over 800 hundred rare
Hollywood theatre photos. The collection includes
46 early views of the El Capitan as well as
16 photos from the 1942 Paramount remodel and later.
A closer look at ceiling ornament and a light fixture taken from a copy of the 1926 photo that's in the Ronald W. Mahan Collection. Thanks, Ron!
The snackbar installed at the foot of the stairs during the moderne remodel of 1942. It's a photo from the McAvoy/Bruce Torrence
Historic Hollywood Photographs collection, #-T-042-6.
The 1942 look of the doors. The snackbar was just around the corner from that merchandise display on the right. Thanks to the McAvoy/Bruce Torrence
Historic Hollywood Photographs collection for the image, their #T-042-3.
The half moon-shaped snackbar installed in 1964 during the
renovations done by Statewide Theatres. This image appeared the
Boxoffice issue of February 18, 1965 with an article headlined "Dramatic
Effects in
Remodeled Theatre." |
article page 1 |
page 2 |
page 3 |
The snackbar in 1989. This image was part of a survey of the building undertaken before construction
began for the restoration. Thanks to the Ronald W. Mahan Collection for
sharing the photo.
A view across the space inside the entrance doors in 2010. Thanks to
Cap Equity Locations for sharing their photo. They broker deals between property owners and companies looking for locations for filming or special events. See their El Capitan page for over two hundred fine photos of all areas of the building.
A look at the north end of the bar. At the right we have the main stairs to the balcony. Photo: Cap Equity Locations - 2010
The view toward the inner lobby and doors to the auditorium. Photo: Cap Equity Locations - 2010
The vista from the south end of the bar toward Hollywood Blvd. Photo: Cap Equity Locations - 2010
Another look toward the entrance doors. Photo: Bill Counter - 2012
The inner lobby:
A 1926 view toward house left. The open standee area was walled off as
an enclosed lobby in 1942. Check out those great column capitals, now gone. The uncredited
photo is in the
Los Angeles Public Library collection.
A fine look at the column capitol. It's a detail from a photo similar to the previous shot that's in the Ronald W. Mahan collection.
The east balcony stair area in 1926. It's a photo from the McAvoy/Bruce Torrence
Historic Hollywood Photographs collection, their #T-011-9, one that evidently went missing during a website makeover.
The view from the house left end of the inner lobby after the 1942
remodel by William L. and Hal Pereira. The wall at left was new at the
time -- this area was originally open to the back of the auditorium. The
doors over on house right, at the center of the photo, were removed in a
1964 remodeling.
The photo appears in "Theatres and Auditoriums," the 1949 book by Harold Burris-Meyer and Edward C. Cole. It's on
Internet Archive. The Bruce Torrence
Historic Hollywood Photographs collection has a 1942 view of the house right end of the inner lobby, #T-042-8
The view from house left toward the snackbar in 1964, following the
renovations done by Statewide Theatres. This photo appeared the
Boxoffice issue of February 18, 1965 with the article headlined "Dramatic
Effects in
Remodeled Theatre." The caption noted that the space had "ceramic and
plastic wall decorations." |
article page 1 |
page 2 |
page 3 |
Looking across from house right in 1989. Thanks to the Ronald W. Mahan Collection for sharing the photo.
A 2010 view from house right. Photo: Cap Equity Locations
In beyond the snackbar looking at the west stairs to the downstairs lounge. Photo: Bill Counter - 2012
From behind the bar, looking toward house left. That's Robert Downey, Jr. making a rather stiff
personal appearance. Photo: Bill Counter - 2012
Looking back toward the snackbar. The auditorium is at the left and the balcony stairs at the right. Photo: Bill Counter - 2012
The house left end of the inner lobby. Photo: Bill Counter - 2012
A house left stair detail. Photo: Cap Equity Locations - 2010
The "East Indian" ornament at the house left end of the inner lobby. The
doorways lead to the exit passage on the east side of the building.
Photo: Cap Equity Locations - 2010
The inner lobby from the house left stairs. Photo: Bill Counter - 2022
Looking into the auditorium from house left. Photo: Bill Counter - 2012
The basement lounge:
The lounge in 1926. That's the south wall fireplace on the
left side. The Mott Studios photo appeared in a ten page article by G.
Albert Lansburgh in the February 1927 issue of
Architect and Engineer, available on Internet Archive.
The downstairs lounge in 1989, before the building's renovation by Disney and Pacific Theatres. Thanks to the Ronald W. Mahan Collection for sharing their photo.
The stairs at the house left end of the inner lobby. Photo: Cap Equity Locations - 2010
On the house left stairs. Photo: Cap Equity Locations - 2010
The bottom of the house left stairs. Photo: Cap Equity Locations - 2010
The "Hollywood Room," located under the Ghirardelli store. This c.2021 photo, as well as the one below, appear on the theatre's
photo gallery PDF.
The employee break room. Photo: El Capitan Theatre - c.2021
A view from the house left end of the lounge. Photo: Cap Equity Locations - 2010
The faux fireplace on the south wall. Photo: Cap Equity Locations - 2010
A photo of the south wall that appears on a c.2021
photo gallery PDF. The link is one that's on the El Capitan website's
locations page.
A view toward the house left stairs. Photo: Cap Equity Locations - 2010
Looking toward house left with the lounge set up for a party. It's a 2008 photo by Andreas Praefcke on
Wikimedia Commons. The site has many additional photos of the
El Capitan.
A view through at a time when many "Avengers" items were on display. Photo: Bill Counter - 2012
Outside the house right door. Photo: Cap Equity Locations - 2010
Looking back from the bottom of the house right stairs. Rest rooms are at the right. Photo: Cap Equity Locations - 2010
The house right stairs, heading back up to the snackbar end of the inner lobby. Photo: Cap Equity Locations - 2010
The balcony level lobby:
The view toward house left in 1926. Note the check room on the right. Thanks to the superb McAvoy/Bruce Torrence
Historic Hollywood Photographs collection for the photo, their #T-011-12.
A 1942 balcony lobby view to house left. The remodeling of the El Capitan into the
Paramount rated a full page article in the April 25, 1942 issue of
Boxoffice magazine titled "Completed..." The caption to this photo read:
"The mezzanine lounge caters to everyone's lazy tropical nature in both
decor and furnishings."
A 1942 Boxoffice photo of the
"milk bar" at the house right end of the lobby.
The caption: "The milk bar in the mezzanine lounge invites
refreshment and further relaxation within the theatre." From
the article:
"The Paramount's mezzanine lounge is inspirited with
ingenuity and 'fool the eye' decoration. Palms seem to grow from the
floor and overhang the rafters and there are massive fern beds which
emanate ceiling-high metal trellises interlaced with tropical vines. The
soft moss-like carpeting is inset with large splotches of deeper tone
which give an illusion of deep shade cast by the tropical foliage.
Rattan and bamboo furniture selected for comfort completes the scene.
"....The
addition of a streamlined 'milk bar' in the mezzanine lounge gave the
architects further opportunity to exercise their ingenuity. It too is
tropical in inspiration and is built to surround one of the fanciful
palm trees. Cocoanut milk as well as all other varieties of soft drinks
and refreshments are served and the bar is most popular as a gathering
place."
The
balcony lobby with its tropical furniture. We're looking toward
house right. Note the coconut milk bar down at the end of the lobby.
It's a 1942 photo from Ronald W. Mahan Collection. Thanks, Ron! There's also a copy of this one in the McAvoy/Bruce Torrence Historic Hollywood Photographs collection, their #T-042-9
A closer look at the bar. Check out the carpet pattern.
It's a McAvoy/Bruce Torrence Historic Hollywood Photographs collection photo, #T-042-4.
The area in 1989, before the Disney / Pacific Theatres remodel. Thanks to the Ronald W. Mahan Collection for sharing this photo from their collection.
After the remodel. Looking east toward house left. Photo: Cap Equity Locations - 2010
A look toward house right. The auditorium is off to the left. Photo: Bill Counter - 2012
Looking toward house right at a time with fewer displays. Photo: Bill Counter - 2022
A plaster detail. Photo: Bill Counter - 2022


























































No comments:
Post a Comment