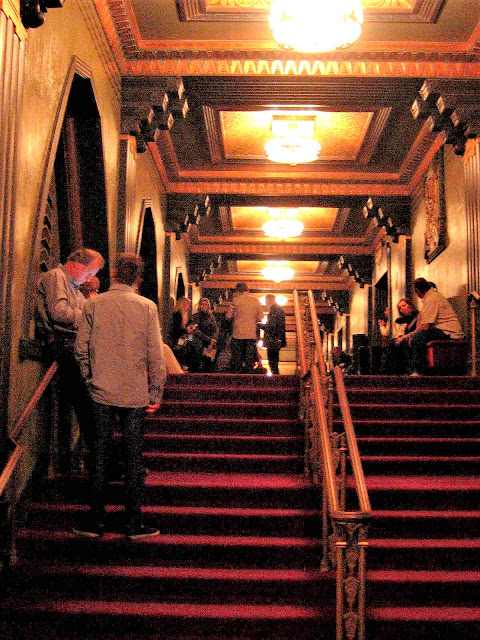Pages about the Pantages Theatre: Pantages overview | street views 1929 to 1954 | street views 1955 to present | ticket lobby | entrance vestibule | main lobby | main lounges | main floor inner lobby | balcony lobby and lounge areas | vintage auditorium views | recent auditorium views | backstage | booth | support areas |
A 1930 Mott Studios view looking back into the main lobby from the mezzanine lounge area house right. It's one of seventeen photos in the California State Library set # 001387249.
A 1930 Mott Studios house right mezzanine lounge photo in the California State Library set # 001387246. We're up one flight of stairs from the main lobby. There's a similar space on the opposite end of the lobby. Stairs up to the balcony are out of the frame to the left.
Another Mott Studios mezzanine lounge view in the California State Library set # 001387246. See the set for several more similar photos.
The view down from the balcony landing house right. Down at the mezzanine level, the stairs to the main lobby are off to the right. The Mott Studios photo is in the California State Library set # 001387246.
The balcony promenade as viewed from house right. This is up a flight of stairs from the balcony landing level that has the lounges (men house right, ladies house left) and serves the balcony crossaisle. The doors on the right at this level enter the top of the balcony. Down the promenade there are vistas out to the main lobby through openings on the left. The 1930 Mott Studios photo is in the California State Library set # 001387246.
The men's smoking lounge at the balcony landing level house right. The Mott Studios photo is in the California State Library set # 001387250. The photo also appears in the Los Angeles Public Library collection.
Another men's lounge view. The Mott Studios photo is in the California State Library set # 001387250. It's also in the Los Angeles Public Library collection.
A men's lounge detail. It's a Mott Studios photo in the California State Library set # 001387214.
A bit of furniture along the balcony promenade. It's a 1930 photo in the collection of the Los Angeles Public Library. The Mott Studios photo also appears in the California State Library set # 001387246.
A 1930 Mott Studios view looking up from the balcony landing house left toward the balcony promenade. It's in the California State Library's set # 001387249.
A peek into the ladies lounge at the balcony landing level on the house left side. The Mott Studios photo is in the California State Library set # 001387250. The Los Angeles Public Library also has a copy of the photo.
A wider view beyond the curtains into the ladies lounge. The 1930 Mott Studios photo is in the California State Library set # 001387247. Christopher Jon Lillian comments: "Later, it was closed off and became the female usher’s locker room, and then for the 'Lion King' remodel, it became more toilets."
Another balcony ladies lounge view. The 1930 Mott Studios photo is in the California State Library set # 001387250. The photo also appears in the Los Angeles Public Library collection.
The balcony level ladies cosmetics room. The photo is in the Los Angeles Public Library collection. The 1930 Mott Studios photo is also in the California State Library set # 001387214.
A furniture detail in the balcony ladies cosmetics room. The Mott Studios photo is in the California State Library set # 001387250.
A detail of one of the wall sconces. Thanks to Mike Hume for the 2016 photo from his Facebook page Historic Theatre Photography. You can see more of his work on the Historic Theatre Photography website.
The tunnel to the house right side of the balcony. Photo: Bill Counter - 2017
Into the men's room. This had once been a larger men's smoking lounge. Photo: Bill Counter - 2017
The men's toilet and sink areas. Photo: Bill Counter - 2017
Another peek out to the lobby through grillework on the stairs from promenade level down to the balcony landing. Photo: Bill Counter - 2017
The original toilet and sink area. Photo: Bill Counter - 2017
Thanks to Albert Domasin for sharing this balcony landing fixture detail on Flickr. Check out all 53 photos in his 2010 LAHTF Pantages Tour set.
Pages about the Pantages Theatre:
| Pantages overview | street views 1929 to 1954 | street views 1955 to present | ticket lobby | entrance vestibule | main lobby | main lounges | main floor inner lobby | back to top - balcony lobby and lounge areas | vintage auditorium views | recent auditorium views | backstage | booth | support areas |
| Hollywood Theatres: overview and alphabetical lists | Hollywood Theatres: list by address | Downtown theatres | Westside | Westwood and Brentwood | Along the Coast | [more] Los Angeles movie palaces | L.A. Theatres: main alphabetical list | L.A. Theatres: list by address | theatre history resources | film and theatre tech resources | theatres in movies | LA Theatres on facebook | contact info | welcome and site navigation guide |

























































No comments:
Post a Comment