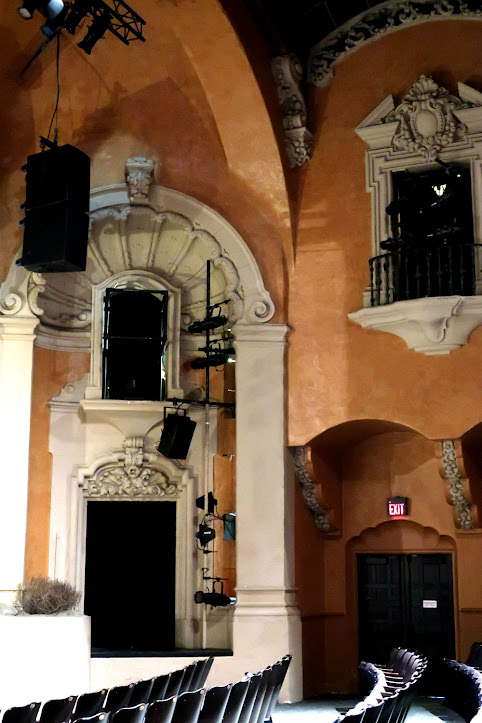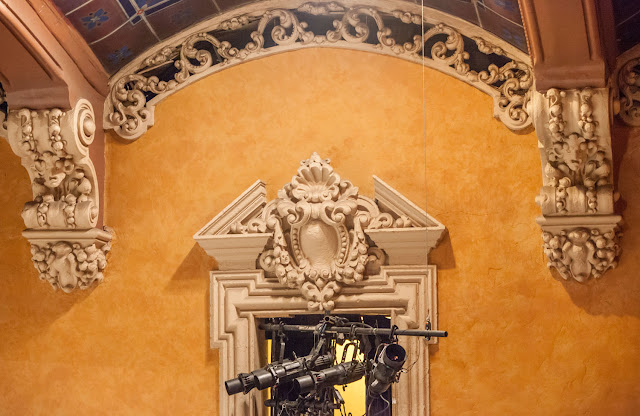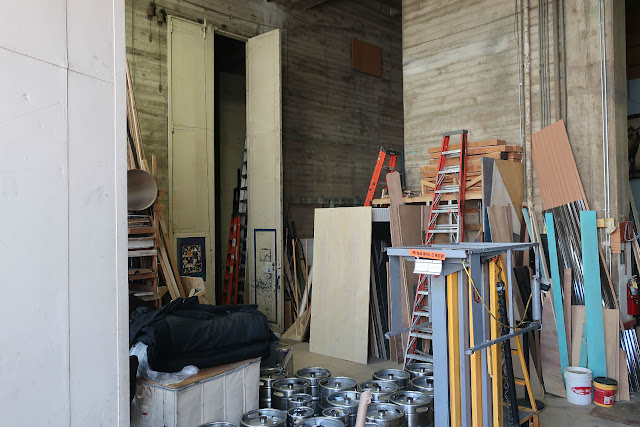39 S. El Molino Ave. Pasadena, CA 91101 | map |
The news: After decades of being a tenant, the Playhouse organization regained control by purchasing the building for $9.5 million. See details about the sale lower on the page.
Opened: The Pasadena Playhouse opened May 18, 1925 as a new home for the theatre company that was founded in 1917 by Gilmor Brown. Prior to building this venue, the company had rented the Savoy Theatre, 85 N. Fair Oaks Ave., a theatre later known as the Oaks. The photo is a view looking west. Yes, that's the stagehouse behind it. It has also been known as the Pasadena Community Theatre and the Pasadena Community Playhouse. Photo: Bill Counter - 2010
Phone: 626-356-7529 Website: pasadenaplayhouse.org | on Twitter | on Facebook
Architect: Elmer Grey, who also designed the Beverly Hills Hotel, the Huntington Library and the CalTech campus. A near duplicate of this theatre was also built in Tucson. Dwight Gibbs was associate architect. Mr. Gibbs later went on to design the Carthay Circle Theatre. A six-story addition constructed behind the stagehouse for more sceneshop, office, and classroom space dates from 1936.
A main floor plan from "The Romance of the Pasadena Community Playhouse," an article written by the architect for the June 1929 issue of Architect and Engineer. It's on Internet Archive.
Seating: 684. In addition to the Main Stage, there's a 72 seat venue, the Carrie Hamilton Theatre, on the second level of the north wing, just off the courtyard. There used to be a small performance space in the south wing as well. Original capacity was 822.
The Playhouse was featured in this American Seating ad in the January 23, 1926 issue of Moving Picture News. Thanks to Bob Foreman for spotting it. He notes that the letter was signed by Charles Prickett. Years later his wife, Maudie Prickett, was instrumental in saving the theatre from demolition. Visit Bob's Vintage Theatre Catalogs site for a great archive of early theatre tech information.
Stage specifications:
Proscenium: 31' 6" wide x 20' high
Stage Depth: 31' 11"
Stage wall to wall: 80'
Grid height: 67'
Counterweight system: Operated stage right up about 8' from the stage floor. The sets are mostly double purchase with a few single purchase sets. The system, along with a new grid, was installed in the 80s. Originally it was a hemp house. The stage right flyfloor is used for loading as the loading bridge (also added in the 80s) doesn't have much weight capacity.
The theatre and its school closed amid financial problems in 1969. The Playhouse's operating company lost ownership of the building in 1970 when, amid the continuing financial troubles, it was seized by Bank of America and later acquired by the City of Pasadena.
In 1974 the City sold it to real estate developer David Houk with the understanding that he could develop the rest of the property as long as he restored the theater and leased it back to the City for $1 per year. The theatre was placed on the National Register in 1975.
It ended up sitting dark until 1986 when, after Houk's restoration, it was sub-leased to a new production company that was formed to utilize the building. A drama school was no longer part of the program. Most of the six floor addition behind the stagehouse that used to be classroom areas and faculty offices for the school is leased out to other tenants with an entrance in the alley.
Since 1986 the Playhouse's revived operating company has been active in presenting both new plays as well as revivals. The building's ownership changed in 2001 when Burbank developer Greg Baron acquired it when Houk was going through bankruptcy proceedings. The $1 lease to the City continued under the new ownership.
The Playhouse operating and producing organization had more financial problems resulting in a closure in 2010 and a Covid closure in 2020 and 2021. They're again presenting a full season. The big turnaround has been through the efforts of artistic director Danny Feldman who came on board in 2016. The company got a Regional Theatre Tony Award in 2023.
Until 2025 the building was still privately owned. Brandon Varon, the son of the developer who had purchased it in 2001, ended up with it. Pasadena Heritage had noted on their "advocacy watch list" that they held a historic preservation easement on the building.
Status: After decades of being a tenant, the Playhouse organization regained control by purchasing the building in March 2025 for $9.5 million. The purchase included the six story addition behind the main building. Rental area includes a restaurant space in the north wing, flanking the forecourt.
The funds came from an ongoing $15 million fundraising campaign. Major donors have been Playhouse board chair Brad King and his wife Pamela, the Perenchio Foundation, Terri and Jerry Kohl, the Ahmanson Foundation, the Ralph M. Parsons Foundation, Harmon and Lea Kong, Leigh and Harry Olivar, Jane Kaczmarek, Bingo and Gino Roncelli, and Erin and Jeremy Baker.
See a post about the sale on the Playhouse Facebook page. The April 6, 2025 L.A. Times story "Pasadena Playhouse stunner: back from the brink, theater reclaims control of its building" by Jessica Gelt discusses the history of the building as well as the sale issues. One comment: "'Arriving at an appropriate sale price for the historic structure proved complicated,' Feldman said, noting that the process began over the summer. 'How do you value a 100-year-old building with significant deferred maintenance, but also priceless?'"
The lobby:
The west wall of the lobby. One of the entrances to the auditorium is through that arch. It's a 1925 Mott Studios photo that's one of thirteen from that studio appearing in the California State Library photo set #001387009.
The lobby west wall. The ladies room is under the stairs on that side, the men's room is similarly positioned house left. Photo: Bill Counter - 2018
A look back down from the house left stairs. Photo: Bill Counter - 2018
The library:
Painting the fire curtain. It's a photo from the Playhouse Archives appearing with "Photos: A Historic Look at the State Theater of California," a March 24, 2020 news post on the Playhouse website.
A later fire curtain view from the theatre's archives appearing with "Photos: A Historic Look at the State Theater of California." The curtain is still in place and functional but seldom seen.
The stage from the top of the house left aisle. Photo: Mike Hume - 2018
A proscenium view. Photo: Mike Hume - 2018
The gargoyle atop the proscenium. Photo: Mike Hume - 2018
A house left aisle seating detail. Photo: Mike Hume - 2018
A view from the middle of the house. Photo: Mike Hume - 2018
A peek out from the house right sidestage. Photo: Mike Hume - 2018
The house left sidestage area. Photo: Mike Hume - 2018
A sidewall plaster detail house left. Photo: Mike Hume - 2018
The house right sidestage area. Photo: Bill Counter - 2018
A peek to stage right. Photo: Bill Counter - 2018
Another stage right view from the house. Photo: Bill Counter - 2018
Ornament on the front of the balcony. Photo: Bill Counter - 2018
A wider view to the rear. Photo: Mike Hume - 2018
A look back from house right. Photo: Bill Counter - 2018
An end standard on the house right aisle. Photo: Bill Counter - 2018
Up to the balcony:
Looking back down the stairs from the house left entrance to the balcony. Photo: Bill Counter - 2018
A house right wall detail. Photo: Mike Hume - 2018
A ceiling detail. Photo: Mike Hume - 2018
Another look at the ceiling. It's painted muslin over felt. Photo: Bill Counter - 2018
A peek down the passage behind the openings along the house left wall. Photo: Bill Counter - 2018
A proscenium view. Photo: Mike Hume - 2018
Looking out one of the openings along the house right wall. Photo: Mike Hume - 2018
Behind the ornament above the house right sidestage. Photo: Mike Hume - 2018
Backstage:
Down the exit passageway on the south side of the auditorium toward the stage door. They call this the "artists entrance." At the end, in addition to the door onto the stage, there are stairs down to the dressing rooms and green room in the basement. Photo: Bill Counter - 2018
The asbestos, proscenium, and first ceiling slot. Photo: Mike Hume - 2018
The house right wall from onstage. It's a photo that accompanies the Wikipedia article on the Pasadena Playhouse.
Looking toward the alley. The scene shop is around the corner to the left. Photo: Bill Counter - 2018
A look across to stage right. Photo: Mike Hume - 2018
The former dimmerboard location downstage right. Photo: Bill Counter - 2018
The view from upstage right at lockrail level. Photo: Mike Hume - 2018
Across to stage left. Photo: Mike Hume - 2018
We're in the green room looking toward stage left. The room is directly under the stage but the stage is not trappable as the ceiling is concrete. The doors to the left are to individual dressing rooms. Photo: Mott Studios - California State Library - 1925
A look across from the stage left side. Out the exit door is a dressing room corridor heading upstage as well as stairs up to the stage or out to the exit corridor along the south side of the building. Photo: Bill Counter - 2018
A painting of the design on the fire curtain on the green room's downstage wall. Photo: Mike Hume - Historic Theatre Photography - 2018
The scene shop:
From the alley we're looking into the scene shop upstage of the stagehouse back wall. Note the paint frame on the right wall. Photo: Bill Counter - 2018
The shop as well as the rest of the six-story addition wrapping around the stagehouse was completed in 1936. When the Playhouse was in its heyday running five performance spaces as well as a school with about 300 students, all the space was used for shops, classrooms and offices. Now most of the space (other than the scene shop) is rented to other tenants.
Another look at the dimmerboard. Photo: Bill Counter - 2018
More exterior views:
A 1925 view from across the street. It's a Mott Studios photo that's one of thirteen from that studio appearing in the California State Library photo set #001387009.
Up the steps toward the entrance. It's a c.1925 photo in the Los Angeles Public Library collection. There's a similar view from this vantage point in the June 1929 issue of Architect and Engineer.
A look along the entrance arcade toward the north wing. It's a c.1925 photo in the Los Angeles Public Library collection. The photo also appears in the June 1929 issue of Architect and Engineer.
A 1925 view out to the street from the theatre entrance. The photo is from "The Romance of the Pasadena Community Playhouse," an article written by the architect for the June 1929 issue of Architect and Engineer. It's on Internet Archive.
A 1925 view by Frederick Martin. It's one of four exterior views he did that the California State Library has indexed as their set #001385735. We're looking north with the theatre entrance off to the left.
A look at this corner of the courtyard after a fountain had been added. Photo: Architect and Engineer - June 1929
Actors relaxing in the courtyard. Photo: Los Angeles Public Library - 1928
Making costumes in the courtyard. Photo: Los Angeles Public Library - 1928
A 1939 Dick Whittington photo looking west on Colorado Blvd. Note the "State Theatre of California" Playhouse signage on the right. In the next block on the left is the United Artists Theatre, hiding behind the palm trees. The photo is in the USC Digital Library collection.
A 1944 Frasher Foto Postcard from the Pomona Public Library collection. The photo is by Burton Frasher, Sr.
A June 1945 photo by Ed Alinder appearing on "Travel: My Father’s Color Images of Southern California in the 1940s," a page on the site MacroChef from Ed's son Gary. The play "Spring Again" by Isabel Leighton and Bertram Bloch had been on Broadway in 1942.
The exit passageway along the north side of the auditorium. Photo: Bill Counter - 2018
The north wing and the alley north of the building. The lower level is used as a restaurant, above is the 72 seat Carrie Hamilton Theatre. Photo: Bill Counter - 2010
The courtyard at the theatre is seen very briefly in the J.B. Rogers film "American Pie 2" (Universal, 2001). The cast includes Jason Biggs, Mena Suvari, Chris Klein, Natasha Lyonne and Eugene Levy. Mena, supposedly in Spain, receives a phone call from her boyfriend. Thanks to Mike Hume for the research and the screenshot.
According to IMDb the 2016 film "Cinema Twain" with Val Kilmer was filmed at the Playhouse. It's based on his play "Citizen Twain."
More information: The Playhouse got a fine article by its architect along with photos and floorplans in the June 1929 issue of Architect and Engineer.
The magazine "California Southland" ran a number of articles (and photos) of the Playhouse including "The Growth of a Community Playhouse Idea" (May 1925), "Observations in Community Philosophy" and "The Builders" (June 1925), "A Community Playhouse Belongs to Everyone" (July 1925), "Senoritas of Pasadena's Community Playhouse" (August 1925) and "Pasadena Community Playhouse in Action" (September 1925). Thanks to Mike Hume for finding these on Internet Archive.
Friends of the Pasadena Playhouse has a "Resources for Researchers" pdf online. Sandi Hemmerlein did a fine July 2015 Avoiding Regret photo essay on her visit to the theatre: "Backstage at Pasadena Playhouse."
Mike Hume has a fine page on the theatre on his Historic Theatre Photography site. The architect Richard McCann has a page describing the renovation work he did in the 1980s for David Houk, who owned the building at the time.
Check out the website for the Pasadena Playhouse District which has a PDF for a district historic walking tour. Also there's a Wikipedia article on the Pasadena Playhouse.
| back to top | Pasadena theatres | Downtown | Westside | Hollywood | Westwood and Brentwood | Along the Coast | [more] Los Angeles movie palaces | the main alphabetical list | theatre history resources | film and theatre tech resources | theatres in movies | LA Theatres on facebook | contact info | welcome and site navigation guide |














































































































































Thank you for posting this!!!
ReplyDelete