512 N. Harbor Blvd. Fullerton, CA 92832 |
map |
Also see: Fox Fullerton - history + exterior views
The main lobby:
Looking in from the entrance doors in 1925. The auditorium is off to the left. Thanks to Dallas Movie Theaters for finding this trade magazine photo for a post on
Cinema Treasures. It had appeared in the November 28, 1925 issue of Motion Picture News.
A colored version of the 1925 image seen above. This one is in the
theatre's collection. It's unknown where it originally appeared.
A snackbar shot taken by Chris Tennyson in 2015 as the restoration work in the lobby was beginning. The photo, in the collection of the Fox Fullerton Historic Theatre Foundation, appears with "
New Life in this Old Fox," a 2025 OC Culture article by Joel Beers.
Looking toward the entrance doors in 2012. Take a right and you're out in the forecourt. It's a photo from the
Fox Fullerton Facebook page.
The view to the entrance in 2014. The stairs get you
to the house left side of the balcony. The original men's room was around the
corner just this side of the stairs. Thanks
to Matt Lambros of After the Final Curtain fame for the photo. It's one
of fourteen photos with his
2016 Fox Fullerton Theatre blog post. To see what he's been exploring lately visit
AfterTheFinalCurtain.net and the companion
Facebook page. Also see the
page about his books "After The Final Curtain" and "Kings Theatre."
The lobby from the house right end. A new restroom area would later be built off to the left in space that had been retail. The
letters are ones that came off the roof sign. Photo: Matt Lambros - 2014
Portions of the original mural uncovered on the lobby ceiling.
Thanks to Amy Cortland for her 2015 photo, one of 32 in her
Visiting the Fox Theatre Fullerton album on Facebook.
The balcony stairs, located just inside the entrance doors. The
original men's room is in the gloom at the right. Photo: Sandi
Hemmerlein - Avoiding Regret - 2015
Looking in from the entrance in 2018. Note that wall at the far end of the lobby had lost its original arches. The doorway at the right is an exit to the parking lot east of the building. Photo: Bill Counter
Looking toward the men's room and original boxoffice area. That first doorway on the left gets you to the stairs down to the mechanical room. Photo: Bill Counter - 2018
The manager's office. There's another space to the left of this one with another boxoffice window. Both windows are currently covered by the large display case in the forecourt. Photo: Bill Counter - 2018

In the men's room with what looks like a lovely 50s wall treatment. Photo: Bill Counter - 2018
A peek into the new restroom area. It sat unfinished until the next phase of work began in 2022. Photo: Bill Counter - 2018
Back
all the way at the house right end of the lobby. The exit to the
parking lot is behind us. The displays were for an open house to discuss
the next stages in the renovation project. Photo: Bill Counter - 2018
Phase 2 work underway in November 2023. This shot is from a short video clip on the
Fox Fullerton Facebook page with Mike Carvale of 360 Group, the contractors, explaining the lobby and restroom work underway.
Still far from finished, but the theatre was open for a day of shows and a look at the restoration progress on June 21, 2024 as part of Fullerton's "Day of Music." Photo: Bill Counter
The June 2024 "Day of Music" was not a day of "Let's Explore the Balcony." The display read: "Great staircases have always been important in Hollywood. Help us finish the Fox's iconic grand staircase. Work will include: Rebuilding the entire staircase. Refinishing walls and entry ways to original Fox restrooms. Restoring and upgrading handrails. Restoring, adding new murals and fixtures..." Thanks to Lisa Kouza Braddock for sharing her photo.
One of the ceiling areas that will remain uncovered until funding is available for a full restoration. Photo: Bill Counter - June 2024
The west wall, with doorways to the new restrooms. Photo: Bill Counter - June 2024
The new men's room. Photo: Bill Counter - June 2024
The new ladies room. The 2024 photo was taken by Todd Huffman for the Fox Fullerton Historic Theatre Foundation. It appears with "
New Life in this Old Fox," a 2025 OC Culture article by Joel Beers.
Looking to house left and the entrance doors beyond. Photo: Bill Counter - June 2024
Testing various wall finishes. It's one of four photos in a November 1, 2024 post on the theatre's
Facebook page discussing the work begun by the firm Mural Makers. See a short December 2024
Mural Makers video about the work that was spotted by Lisa Kouza Braddock.
A painter from Mural Makers rag-rolling a wall surface to add texture. It's a shot from a
January 2025 video clip posted by the theatre on Facebook.
Custom reproductions of the lobby's original wall torchieres will be made by
Sapphire Manufacturing. The theatre celebrated having donor #1 for the project in a May 5, 2025
Facebook post. Cynthia Peck wrote the check. Seven more to go.
The completed installation of the eight torchiere lamps was celebrated in July 2025. Here we're looking toward the theatre entrance. This photo and the two below appeared in a July 24 post on the
Fox Fullerton Facebook page. Thanks to Stephen Russo for spotting the post.
A view toward the back parking lot. The auditorium is to the left, new restrooms to the right. Photo: Fox Fullerton Historic Theatre Foundation - 2025
One of the fixtures. Seven had been paid for by donations from individuals and companies. A donation for the last one will be solicited in an auction. Photo: Fox Fullerton Historic Theatre Foundation - 2025
Up the stairs:
On the landing with the stairs to balcony level on the left, a view back
down at the theatre's main entrance on the right. The original ladies
room is on the landing behind us. Photo:
Fox Fullerton Facebook page - 2012
Looking down from balcony level. That doorway is to the original ladies room. The windows on
the left look out to the walkway on the upper level of the forecourt.
Photo: Matt Lambros - 2014
Looking up from the main floor in 2015. Note the new drywall on the ceiling. Photo: Sandi Hemmerlein - Avoiding Regret
The vista back down to the landing and ladies room entrance in 2015. Off to our left is an exit out to the forecourt. Photo:
Sandi Hemmerlein - Avoiding Regret

The ladies cosmetics room. Thanks to Mike Hume for his 2018 photo. Check out his
Historic Theatre Photography site for tech data and hundreds of photos of the theatres he's explored. And don't miss his page on the
Fox Fullerton.
Looking back out to the landing. Photo: Mike Hume - 2018
Up a couple steps to the former ladies toilet area. Photo: Mike Hume - 2018
Looking up from the landing in 2018. The doorway at the left gets you to the balcony lobby and the vomitory going to the house left side of the balcony. The stairs beyond go up to the top of the balcony. Out to the right is an exit via outside stairs in the forecourt. Photo Bill Counter
A wide angle look from the landing. Take the stairs and you're up to the house left side of the balcony. Photo: Mike Hume - 2018
The stairs from the landing to the top of the balcony. We're looking into the booth via an emergency exit on the house left end of it. It's about 3' above the level of the floor. Photo: Bill Counter - 2018
The balcony lobby:
Looking into the balcony lobby in 1925. It's a photo from a two page article profiling the new theatre in the October 17, 1925 issue of
Motion Picture News. Thanks to Mike Hume for finding the article on Internet Archive. The issue is in the collection of the Museum of Modern Art Library.
A more recent view from the house left end of the space. On the left it's a sunken smoking lounge area. At the end of the space take a left to get to the house right end of the balcony crossaisle. The double doors straight ahead lead to a fire escape. Photo:
Fox Fullerton Facebook page - 2012
The balcony lobby in 2014. The murals around the perimeter by John Gabriel Beckman are original. Photo: Matt Lambros
A view across the ceiling from house left. Photo: Mike Hume - 2018

One of the balcony lobby murals. Photo: Matt Lambros - 2014
Another of John Gabriel Beckman's ceiling panels. Photo: Bill Counter - 2018
One of the ceiling's corners. Photo: Bill Counter - 2018
Another panel of the ceiling. Photo: Bill Counter - 2018
The recessed lounge area tucked in under the slope of the balcony. The main stair landing is out there at the end of the lobby. The door, and a matching one behind us, get inside the balcony. Photo: Mike Hume - 2018
Inside the house left side of the balcony. It's an air handling plenum serving the mushrooms under the balcony seats. Photo: Bill Counter - 2018
Another view house left, looking down through one of the grilles to the main floor. Photo: Bill Counter - 2018
A peek inside from the house right access door. There are some major steel trusses supporting the balcony but much of the framing is wood. Photo: Bill Counter - 2018
Another look inside the balcony house right. Photo: Bill Counter - 2018
The house left vomitory into the balcony. Photo: Bill Counter - 2018
The house right vomitory into the balcony. Photo: Bill Counter - 2018
A look down the stairs from the house left side of the top of the
balcony. On the house right balcony exits you're just out onto the fire
escape. Photo: Sandi Hemmerlein - Avoiding Regret - 2015. See more of
her fine work with her Avoiding Regret photo essay "
Fox Theatre Fullerton, 90 Years Old and Starting Over."
A proscenium view from the October 31, 1925 issue of
Motion Picture News. Thanks to Mike Hume for locating it on Internet Archive. The issue is in the collection of the Museum of Modern Art Library.
A colored version of the 1925 image seen above. This one is in the theatre's collection. It's unknown where it originally appeared.
A c.1940 view to the rear. Note the original seats still in place. It's an image used in "
Fox Theatre Progress 2024," a four minute video on Facebook chronicling the theatre's history and restoration program.
A detail of the murals taken from the previous photo.
A c.1940 view by Western Photo Service that's in the Fullerton Historic Theatre Foundation collection.
The scope screen and draperies out in front of the proscenium. Any protruding plasterwork in the organ grille area got removed for the installation. It's a photo from the Fullerton Historic Theatre Foundation collection.
A house right view taken sometime after the Cinemascope screen installation. Photo: Fullerton Historic Theatre Foundation collection. It makes an appearance in the theatre's
100th Birthday Facebook post.
A closer look at the murals. It's a detail taken from the previous photo.
The theatre's proscenium before removal of the screen frame and speakers that were out in front. That's the asbestos down behind the speakers. It's a photo buried somewhere on the site
WN.com.
A 2007 view house right with a look at the asbestos curtain. It's a photo from the Fullerton Historic Theatre Foundation.
A 2008 photo by Don Bartletti taken for the L.A. Times. It appears on Christoper Crouch's
Fox Fullerton page on his OC Cinema site with about 20 other photos of the theatre. For more on Orange County theatres also see Christopher's
Cinelog.
A balcony sidewall view taken before roof repairs. The photo once appeared on the Fox Fullerton website.
A look in from house right. Photo: Matt Lambros - 2014
A middle of the main floor view of the battered proscenium and organ grille areas. Note that test patch up above the proscenium to show what the surface would look like after cleaning and restoration. The 2013 photo by Josue Rivas appeared on a blog post by
Jesse La Tour advertising an autism fundraiser held at the theatre.
The rear of the house in 2013. Note that bracing for the balcony. It's part of a seismic upgrade done by the City of Fullerton. The plan is to demolish the back wall and extend the lobby forward to meet the new steelwork. Thanks to Jenny Goodwin for her photo on the
LAHTF Facebook page.
The Los Angeles Historic Theatre Foundation is actively involved in the study and preservation of the vintage theatres in the Los Angeles area. The group frequently supports events and offers theatre tours.
www.lahtf.org |
group Facebook page |
official FB page
Another look to the rear before ceiling restoration. The photo appeared as part of a June 2014 Celluloid Junkie post titled
Daily Cinema Digest.
The balcony loges. Photo: Matt Lambros - 2014
A detail of the area at the top of the proscenium before its partial restoration. Photo: Matt Lambros - 2014
A look onto the stage as scaffolding comes into the building. It's a January 2015 photo from the
Fox Fullerton Facebook page.
The auditorium scaffolded for ceiling restoration. It's one of five photos on a January 31, 2015 post on the
Fox Fullerton Facebook page.
Restoration of the ceiling by Jeff Greene's
Evergreene Architectural Arts began with a preliminary survey documenting existing conditions. The photo appears with seven other images in a 2015 story about the project on
Vulume.
A look at one of Evergreene's workmen applying panels of giclee printed ornament to the restored ceiling. Photo: Vulume - 2015
Auditorium views after the 2015 ceiling restoration:
The ceiling after restoration work and installation of LED lighting. Photo: Stephen Russo -
LAHTF Facebook page - 2015
A portion of the restored ceiling. Photo: Sandi Hemmerlein - Avoiding Regret - 2015
A ceiling photo on the
Fox Fullerton Facebook page taken when the theatre was open during a May 2015 "Speakeasy Days" celebration.
The partially restored proscenium area. The white areas are yet to be restored -- they're where protruding
plaster ornament was knocked off when the Cinemascope screen was
installed in the 50s out in front of the proscenium. Thanks to Stephen Russo for his 2015 photo appearing on the
LAHTF Facebook page.
A house left proscenium and organ grille detail. Note one of the the
wild creatures at right guarding the stage from the top of the
proscenium column. Photo: Sandi Hemmerlein - Avoiding Regret - 2015
A bit of grillework on the balcony soffit. Note some of the original
decorative painting uncovered by Evergreene Architectural Arts. Thanks
to Amy Cortland for her 2015 photo, one of 32 in her
Visiting the Fox Theatre Fullerton album on Facebook.
Up in the balcony again. It's a 2017 Matt Lambros photo.
A look to the rear of the house before a June 2018 screening of "Jaws." Thanks to Amy Cortland for sharing this photo as well as seven others from that event on a
Facebook post.
A view in from the back of the house. Photo: Bill Counter - 2018
A look across to house left. The plan is to enlarge the lobby with the new wall at the line of that seismic bracing. Photo: Bill Counter - 2018
One of the missing balcony soffit grille areas. Photo: Bill Counter - 2018
A detail of the ornament above the house left organ grille.Photo: Mike Hume - 2018
The proscenium guardian house left. Photo: Mike Hume - 2018
The house right organ grille area. Photo: Bill Counter - 2018
A closer look house right. Photo: Mike Hume - 2018
The agonized gentleman guarding the proscenium house right. Photo: Mike Hume - 2018
Another look at one of the retrofitted chandeliers. Photo: Bill Counter - 2018
A detail of one of the house left murals. Photo: Mike Hume - 2018
A house right mural. Photo: Bill Counter - 2018

The view from the loge section house left. Photo: Bill Counter - 2018
Looking back toward the booth. Photo: Bill Counter - 2018
At the top of the balcony house left. The exit straight ahead goes out to the upper level of the forecourt. At the left are the stairs back down to the landing at the level of the balcony lobby. Photo: Bill Counter - 2018
The view back to the booth from house right. Photo: Mike Hume - 2018
One of the very curious pilaster capitals. Photo: Mike Hume - 2018
The view from the top. Photo: Mike Hume - 2018
Jeff Greene of Evergreen Architectural Arts discusses the techniques his firm uses in restoration and offers a preview of what's next for the project. Photo: Mike Hume - February 2022
The theatre was open for a day of free shows on the Summer Solstice as part of Fullerton's "Day of Music" Festival. Photo: Bill Counter - June 21, 2024

The Troy High School Orchestra rehearsing before their "Day of Music" set. Photo: Bill Counter - June 21, 2024
A view to the rear of the house before the show. Lots of work yet to do. Photo: Bill Counter - June 21, 2024
Restoration of missing plaster elements near the proscenium begins. It's a shot from a March 22, 2025
Facebook post. They noted:
"FoamCo
out of San Diego is making all NEW moldings to the 1925 plans (we have)
and photos from 1925. The first part was removing all the old damaged
ones to have clean surfaces to add the new moldings. FoamCo is coming... to fit their 2D 'silhouettes' to make sure the fit
is right before they make the 3D parts..." Also see a May 18 "Sneak Peek" post showing some of the pieces in the shop.
They did a chandelier cleaning and relamping project in 2025. This photo was one of four in an April 8
Facebook post. In an April 10
Facebook post that included three photos of several of the chandeliers back up they noted: "
Brand
new rigging for raising and lowering these will be installed in next
two weeks with new, modern winches and gear donated by IAStage." They're located in Sanford, FL.
Patrons at the theatre's 100th Birthday Party on May 24, 2025 watching a video about the theatre's history and a clip from Buster Keaton's 1928 film "Steamboat Bill, Jr." The theatre, in addition to an evening show and afternoon festivities in the parking lot, offered tours all day. Thanks to Doug Palmer for sharing this photo and sixteen others from the celebration in a post on the
LAHTF Facebook page.
New moldings to replace areas whacked off the organ grille areas during the 1955 CinemaScope screen installation are seen in the shop of the San Diego company FoamCo. This photo and others were featured in an
August 13, 2925 Facebook post by the theatre. The project was made possible by a donation from Walter Clark.
Scaffolding going up for the work of attaching and painting the new moldings. Thanks to the Fox for sharing this photo plus three others in a
September 15 Facebook post.
Moldings installed house left. This is one of four photos that appeared in a
January 17, 2026 Facebook post. They noted: "
Still
some fine finishing work before painters come back. Then curtains, etc!
Again, special thanks to Walter Clark for his generous donation to make
it happen for everyone."
Up in the booth:
A 2007 photo from the Fullerton Historic Theatre Foundation that once appeared on the theatre's website. The theatre was hosting a film festival at the time.

One of the XLs in the booth in 2007. Photo: Fullerton Historic Theatre Foundation
Looking in the booth's emergency exit house left. It's a few feet above balcony floor level. Photo: Bill Counter - 2018
A peek in the main booth door -- and underneath the booth floor. Steps up to the booth floor level are around the corner to the right. Photo: Bill Counter - 2018
A motor-generator set in the electric room. The stairs back down to balcony level are on the left. The doorway seen through the ladder goes to a storage room. Photo: Bill Counter - 2018
Stuff in the storage room on the house right end of the booth area, including pieces of neon from the marquee that was removed in 2011. Photo: Bill Counter - 2018
The temporary house light dimmer setup. Photo: Bill Counter - 2018
The front wall. Photo: Bill Counter - 2018
A look back from the house left side. Photo: Bill Counter - 2018
The view out the house left booth emergency exit down the stairs. Photo: Bill Counter - 2018
In the attic:
Volunteers working on one of the chandelier winches. It's a 2007 photo from the Fullerton Historic Theatre Foundation that once appeared on the theatre's website.
Another bit of action with the winch. Note all the wood frame construction. Photo: Fullerton Historic Theatre Foundation - 2007
The orchestra pit:
The pit and stage suffered fire damage sometime before the theatre's closing in 1987. Here they're getting ready to pour a new floor. It's a c.2007 photo from the Fullerton Historic Theatre Foundation that once appeared on the theatre's website.
The new pit floor. Photo: Fullerton Historic Theatre Foundation - c.2007
In the pit underneath the temporary decking looking from stage right. There used to be an entrance from the trap room to the pit over on the stage left end but it's been filled in. Photo: Bill Counter - 2018
In the pit toward stage right. The wall on the left between the pit and the plenum is new. Photo: Bill Counter - 2018
Backstage:

A look off to stage right c. 2007. Note the open floor over near the dimmerboard. It's a photo from the Fullerton Historic Theatre Foundation that once appeared on the theatre's website.
The view to stage right in 2018. No that's not scenery. The stage was being used as a display area as part of a Fullerton Art Walk. The lines down the wall aren't rigging. We're seeing streaks from a concrete pour that replaced a section of the hollow tile wall. Photo: Bill Counter
Offstage right. Part of the seismic retrofit work was adding a shear wall on the backstage side of the proscenium firewall. Here where the dimmerboard was there's now a doorway into a nook beyond. Above, we're looking into the organ chamber. The rigging was also removed during the seismic work. Photo: Bill Counter - 2018
A peek into the area behind where the dimmerboard once was. That wood chute is surrounding the windline going up to the organ chamber. Photo: Bill Counter - 2018
Looking across to stage left. There seems to be no loading door at the moment but there's a big parking lot right behind that stage left wall. The door we see on the back wall goes to a passage between the theatre building and the Italian restaurant just north of the theatre. The stairs to the basement are behind that black cage upstage left. There is no basement access from stage right. Photo: Bill Counter - 2018
The stage left proscenium wall. Photo: Bill Counter - 2018
The rear of the house from stage left. Photo: Bill Counter - 2018
A view from stage right as the "Snappy Tappers" tap group heads onstage for their set during the "Day of Music" festival. Photo: Bill Counter - June 21, 2024
A look up to the grid with stage right at the top of the image and the proscenium wall on the left. The asbestos
curtain was removed when they were doing seismic work. It was a hemp house, operated stage right, with a wood grid using three
lift lines per batten. The loft well beams, purlins, and grid decking are wood. Photo: Bill Counter - 2024
A closer look at the house right end of the grid. The orange steel is the lower of the two headbeams. Some of the angled hemp headblocks are still in place. Photo: Bill Counter - 2024
The stage basement:
A wide angle view of the stairs upstage right. Photo: Mike Hume - 2018

A c.2007 trap room view taken at the time the stage was being rebuilt. All the dressing rooms were in the basement but the walls have been removed. Photo: Fullerton Historic Theatre Foundation

In the basement stage right c.2007. We're looking up at the dimmerboard and the organ chamber entrance. Also note a few dangling tension blocks. Photo: Fullerton Historic Theatre Foundation
A trap room view across to stage right in 2018. The doorway near that sheet of plywood goes into the orchestra pit. The doorway on the far wall, now closed off, goes into the basement of the restaurant building in front of the auditorium. Photo: Bill Counter
In the trap room looking back to stage left. At the lower left note some indication on the floor where dressing room walls once were. Photo: Bill Counter - 2018
The basement mechanical room:
The stairs down. The journey begins in the lobby house left via a doorway underneath the stairs to the balcony. In the hall just beyond the basement stairs are the original boxoffice, a manager's office, a janitor's closet, and the men's room. Photo: Bill Counter - 2018
A peek by flashlight into the air handling plenum under the main floor. Photo: Bill Counter - 2018
The main supply fan. It now has a new motor with a variable frequency drive for speed control. The original wound-rotor motor is that one off to the right. Photo: Bill Counter - 2018
Looking into the main fan. The fan is drawing its air up from a duct under the room's floor slab. Photo: Bill Counter - 2018
Filter frames. All the copper heating and cooling coils have been removed by scrappers. When the theatre opened there were also nozzles in this area for an air washer using well water. A 1925 Motion Picture News article boasted that even during the hottest summer days the theatre temperature wouldn't exceed 69 degrees. Photo: Bill Counter - 2018
Another look at the filter frame area at the main supply fan. Photo: Bill Counter - 2018
The boiler, sitting disconnected behind the main supply fan. Photo: Bill Counter - 2018
The gas jets at the bottom of the boiler. All the copper coils in the unit have been stripped out. Photo: Bill Counter - 2018
Theatre explorer Steve Gerdes is deciphering a missive on an electrical panel. To his right, that opening on the wall goes to the supply air plenum under the main floor. The stairs up to the lobby are farther off to Steve's right, behind that curious piece of ductwork. Photo: Mike Hume - 2018. Thanks, Mike! Check out his page on the
Fox Fullerton for many more photos and a fine history of the building.
An air conditioning compressor sitting disconnected in the middle of the room. That item of ductwork marked with the orange cones is the first thing you run into coming down the stairs. Photo: Bill Counter - 2018
Looking down inside that bit of ductwork near the compressor. There's a fan up at the top out of the frame, presumably the supply fan for the balcony. At the bottom note that, like with the main supply fan, air is coming in from a duct below the floor slab. Photo: Bill Counter - 2018
A last look toward the supply fan prior to demolition work. The photo appeared with the three views below as a May 2022 post on the
Fox Fullerton Facebook page.
Equipment demolition underway. Photo: Fox Fullerton - May 2022
The area cleared. Photo: Fox Fullerton - May 2022
A closer look at the former supply fan location. Photo: Fox Fullerton - May 2022
The stairs back up to the lobby. Photo: Bill Counter - 2018
The Fox Fullerton pages: history + exterior views |
back to top - interior views |
| San Gabriel Valley, Pomona, Whittier theatres | theatres by address: San Gabriel Valley, Pomona, Whittier | South, South Central and Southeast theatres |
Downtown |
Westside | Hollywood |
Westwood and Brentwood |
Santa Monica and Venice |
[more] Los Angeles movie palaces |
the main alphabetical list | theatre history resources | film and theatre tech resources | theatres in movies | LA Theatres on facebook | contact info | welcome and site navigation guide |























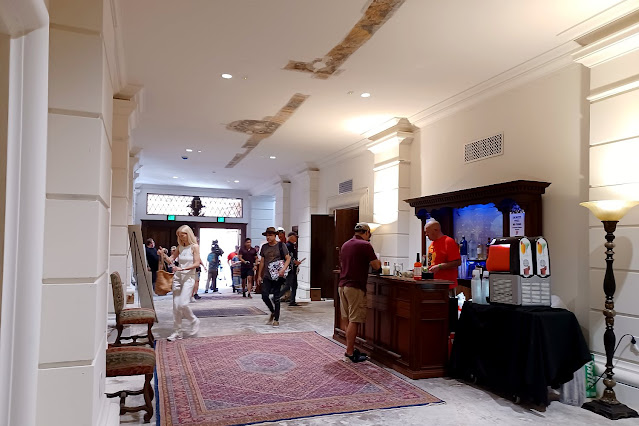

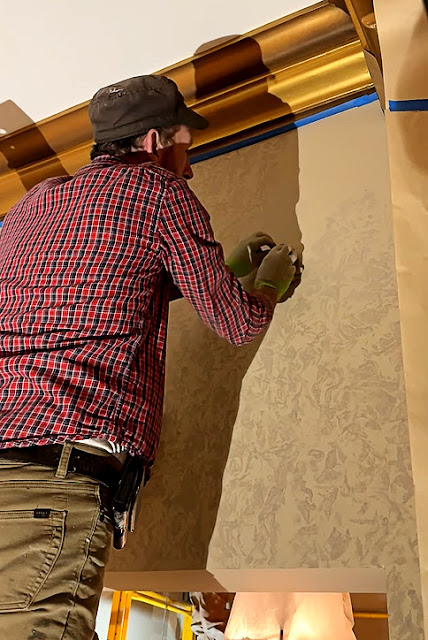


































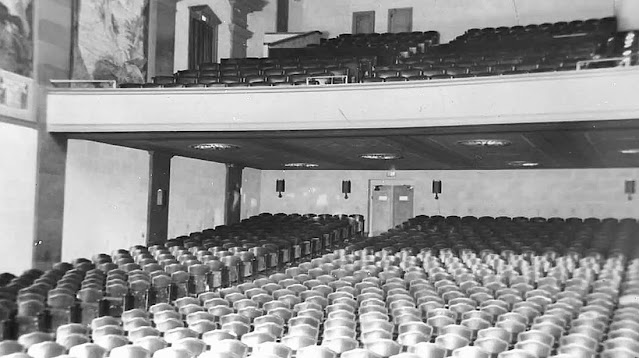
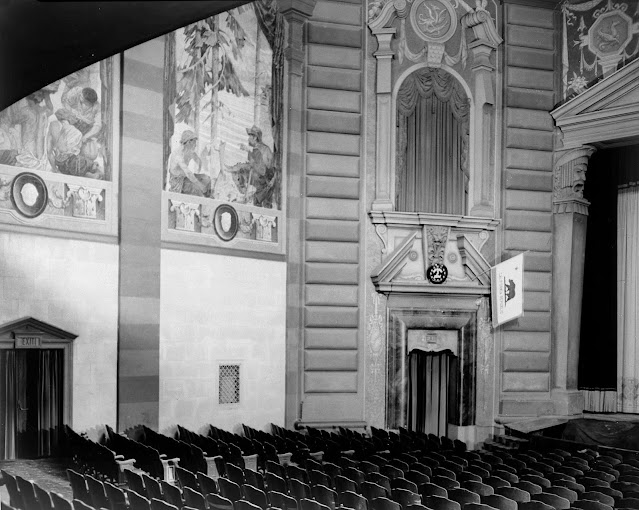
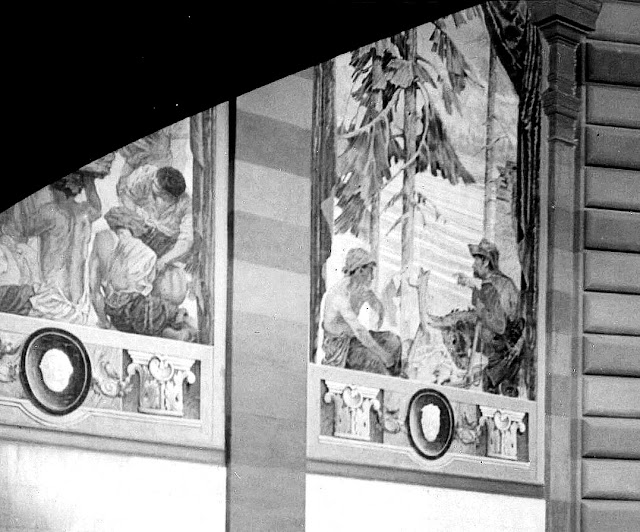


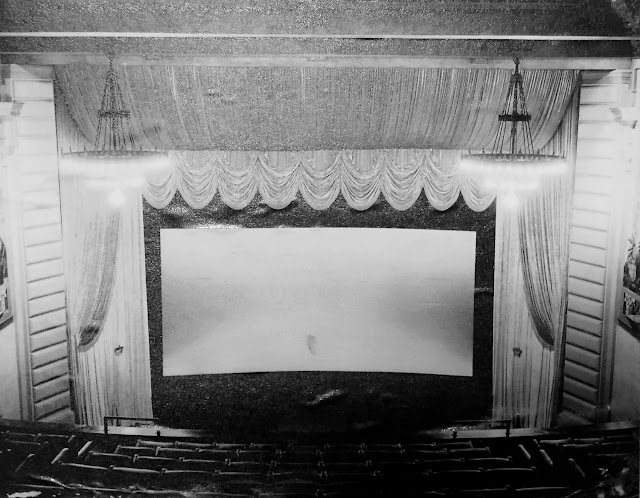
















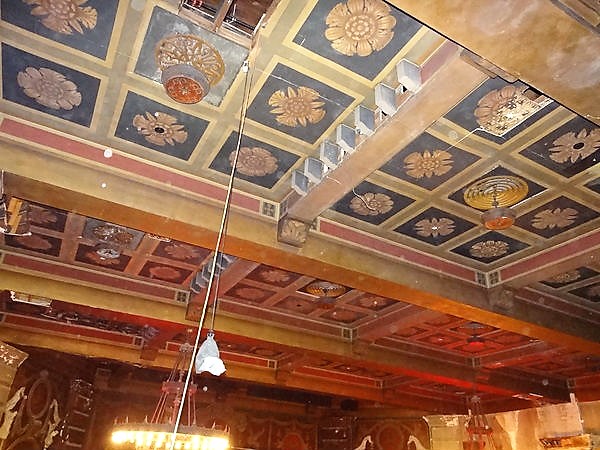































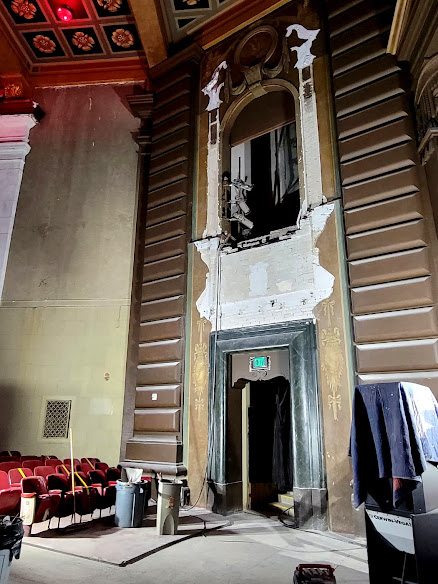










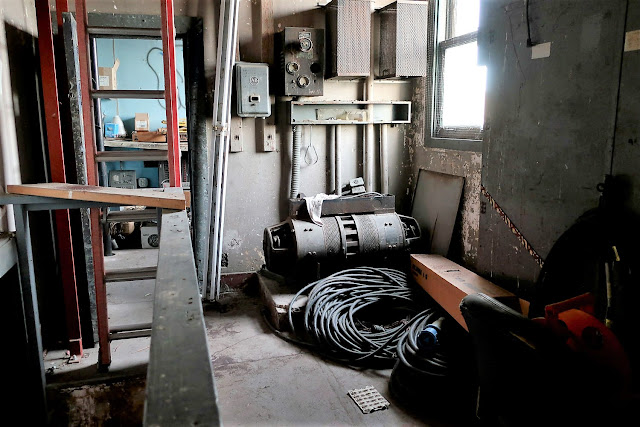
















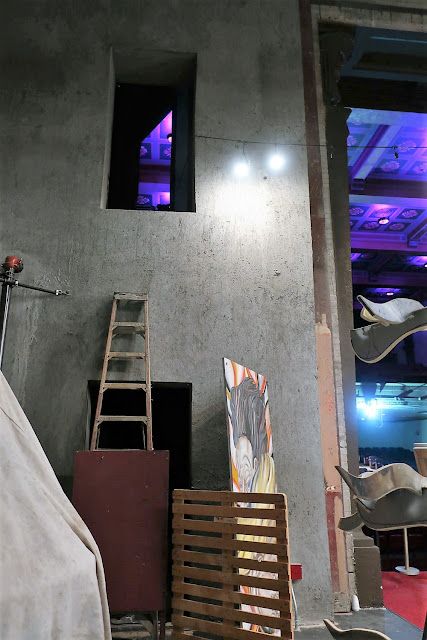








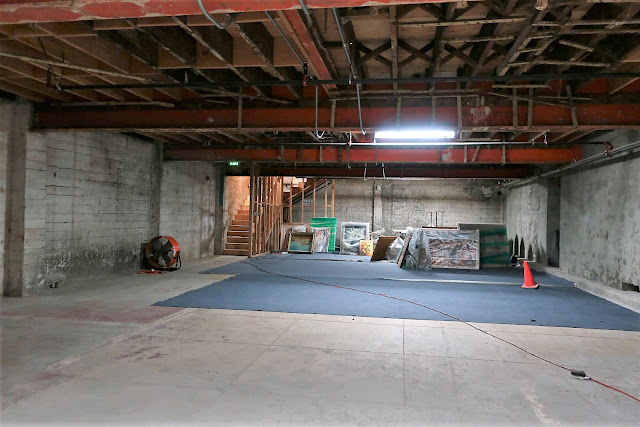












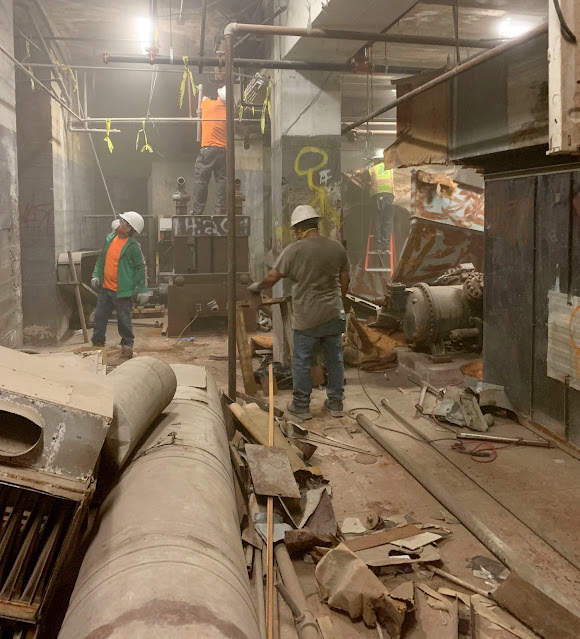



Great photos!
ReplyDeleteAmy Cortland Alspaugh
Glad you like the pages, Amy!
DeleteI look forward to meeting you sometime Bill.
DeleteThis is a staggering number of photos in the FOX FULLERTON. I must say that it's exhausting going thru this many pictures just to find the few which are of interest to me; e.g., projection equipment remaining, audio drives & auditorium amps. Toss-out "Voice of the Theatre" - 3 boxes with beautiful multicellular horns: Costing thousands new from Altec or JBL. I wonder who the lucky bugger is that got ahold of those things for his basement "Man Cave", Bill Counter; LOL! One view of silken act curtain which I adore for indigo lighting and the flailing effect over the screen during movement! That extended widescreen didn't last long! Plenty wide enough--the temp one inside the stage with the poor Proscenium restoration efforts. I'd LOVE to see a photo study of both old/retired fans & blowers & the refrigeration expansion valves which will (or have already?) take their place. There must be some temporary central A/C; YES?.....
ReplyDeleteWell, Larry, if you think it's exhausting scrolling through all the photos, think how I felt assembling them. But there's not one on the page that doesn't reveal something of interest about the building. As for the 'scope screen out in front of the proscenium -- it lasted for over 20 years. That little temporary screen seen in the 2018 photos is sitting there as there's currently no rigging to hang a bigger one from. And no, there's currently no AC -- the theatre is still under renovation and not open for shows.
ReplyDeleteThere is absolutely nothing I can compare to actually working in the small office in this wonderful theatre surrounded by all you have photographed. The feeling is indescribable.
ReplyDeleteBill - I'd love to share a photo to you privately. I do intend to share this post on the Fox Fullerton Theatre page. It will go nicely with a recent article I am also planning to share on the page. https://www.fullertonobserver.com/single-post/2018/05/08/Fox-Theater-Artwork-and-Murals
Hi, Amer. Glad you like the page. Thanks for the link to the Fullerton Observer article. My email is up near the top of the right hand column: counterb@gmail.com
Delete