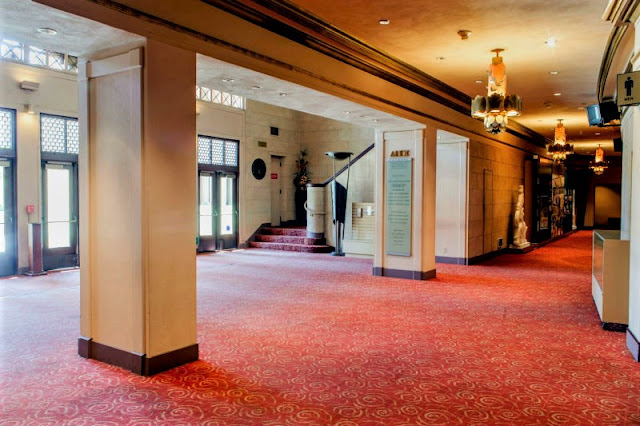The Alex Theatre pages: history + street views | forecourt | lobby areas | auditorium | booth + attic | backstage |
The outer lobby:
"Theatre Showcase - All Candy Five Cents." The snack bar ladies are in the outer lobby c.1945. It's a photo on display at the theatre courtesy of George Crittenden.
A c.1992 outer lobby view showing the effects of the 1948 renovations. It's a photo from the Walt Disney Company that appears with the theatre's 1996 application for inclusion on the National Register. It's available on the National Archives website. Thanks to Mike Hume for locating a link to the document.
Another c.1992 photo from the Walt Disney Company that was used with the theatre's National Register application. Note the 1948 vintage mural above the entrance doors covering the original windows and sunburst. Thanks to Mike Hume for locating the photo.
Looking toward the north stairs. It's a photo from the Glendale Arts collection that appeared on the Alex website when that organization was operating the theatre.
A look back to the entrance from the inner lobby. The doorway on the stair landing in the center of the image goes into the north boxoffice. It's a photo from the Glendale Arts collection.
A peek in the north boxoffice. Photo: Bill Counter - 2019
Looking up the south (house right) stairs. Photo: Bill Counter - 2019
The outer lobby ceiling. Photo: Mike Hume - Historic Theatre Photography - 2019
The lobby from the north stairs. Photo: Mike Hume - 2018
The main floor inner lobby:
In the inner lobby looking toward house left. Added restrooms are off to the right in a space that was once the last few rows of the main floor seating area. Just beyond the ashtray is a camouflaged door that leads to a janitor's closet. Photo: Bill Counter - 2019
The main floor men's room, house right. Photo: Bill Counter - 2019
The west wall with a display about the theatre's history. Photo: Mike Hume - 2018
A 1948 beast displayed in the house left end of the inner lobby. Thanks to Shellie Winkler for sharing her photo in a 2018 post on the Photos of Los Angeles private Facebook group. These statues now reside again near the proscenium.
A closer look at one of the 1948 vintage lion carvings that flanked the stage after the 1948 renovations. Thanks to Sandi Hemmerlein for this and her other photos appearing here. See her 2014 Avoiding Regret photo essay "Open House at the Restored Alex Theatre, Magic Hour" for her full tour of the theatre following the backstage renovations.
An inner lobby chandelier. Photo: Mike Hume - 2018
The balcony level lobby:
A peek into the strangely terraced back of the auditorium. Prior to the
90s renovation the seating area came to a wall in line with the moldings
we see on the ceiling. An electrical equipment room is just beyond the doors on the right. The lady in the photo is standing outside the ladies room. Photo: Mike Hume - 2018
The main floor ladies room. Photo: Bill Counter - 2019
The balcony level lobby:
A c.1992 view from the top of the stairs. It's a photo that accompanied the theatre's National Register application.
Looking up the south stairs toward the balcony level lobby. Photo: Sandi Hemmerlein - 2014
The outer lobby ceiling from the top of the stairs. Photo: Mike Hume - Historic Theatre Photography - 2018
The windows above the entrance during "Magic Hour." Photo: Sandi Hemmerlein - 2014
The outer lobby ceiling from the top of the stairs. Photo: Mike Hume - Historic Theatre Photography - 2018
The entrance doors. Photo: Sandi Hemmerlein - 2014
The windows above the entrance during "Magic Hour." Photo: Sandi Hemmerlein - 2014
Looking west toward the windows. Thanks to John Hough for sharing this 2017
photo.
The
house right end of the lobby. The men's room is off to the left. Thanks
to Don Solosan for sharing this photo he took for the Los Angeles Historic Theatre Foundation. The LAHTF promotes awareness of the historic theatres in the Los Angeles area and works
toward their preservation. They occasionally offer tours and sponsor other
events related to historic preservation. On Facebook: group page | official page
The balcony men's room. Photo: Bill Counter - 2019
A look down the length of the space. Photo: Mike Hume - Historic Theatre Photography - 2018
Another view to house left. The center vomitory to the seating area is off to the right. Photo: Mike Hume - 2018
The balcony bar at the house left end of the lobby. It's a photo Glendale Arts once had on their Alex website.
Another view from house left. The balcony rest rooms are off to the left with ladies on this end and the men's room down at the far end of the lobby. Photo: Bill Counter - 2019
The balcony ladies room. Photo: Bill Counter - 2019
The Alex Theatre pages: history + street views | forecourt | back to top - lobby areas | auditorium | booth + attic | backstage |
| Glendale theatres | San Fernando Valley theatres | San Fernando Valley: list by address | Downtown | Westside | Hollywood | Westwood and Brentwood | Along the Coast | [more] Los Angeles movie palaces | the main alphabetical list | theatre history resources | film and theatre tech resources | theatres in movies | LA Theatres on facebook | contact info | welcome and site navigation guide |

































No comments:
Post a Comment