Also see: Fox Pomona - history + exterior views
Early lobby views:
A 1931 look at the grand stairs, on the house right side of the lobby. The photo was one of eight with "The New Fox Theatre in Pomona, Cal," a photo spread in the August 1, 1931 issue of Motion Picture Herald. It's on Internet Archive.
Looking down from the landing. The auditorium is off to the right. The big mirror would later get a snackbar in front of it. Photo: Motion Picture Herald - August 1, 1931
The wall hanging at the bottom of the stairs. Thanks to Kurt Wahlner for finding this c.1931 trade magazine photo.
A c.1942 look toward the entrance doors. It's a Los Angeles Public Library photo.
A 40s view of the snack bar and the grand stairs. It's a Los Angeles Public Library photo.
A wider view taken after a bit of "modernizing." The 1958 photo by Nate Singer / Western Photo Co. is in the Pomona Public Library collection. In addition to those seen on this page, the Library has many more Fox Theatre photos to browse.
The original look of the house left side of the balcony lobby. Photo: Motion Picture Herald - August 1, 1931
A wall and furniture detail. "A corner of the mezzanine lounge -- the tapestry and modern wall surfaces suggesting the type of treatment employed instead of cast plaster." Photo: Motion Picture Herald - August 1, 1931
The house left side of the balcony level lobby in the 40s. It's a Los Angeles Public Library photo.
A Christmas party at the Fox. The c.1940 photo is in the Pomona Public Library collection.
The mirror array in the ladies cosmetics room. Photo: Motion Picture Herald - August 1, 1931
Looking toward house right. Photo: Fox Pomona website
A look over the railing. Photo: Bill Counter - 2022
A 1942 view view across. It's a photo by Nate Singer / Western Photo Co. in the Los Angeles Public Library collection. The Pomona Public Library has a version with a bit less vertical cropping.
The mirror array in the ladies cosmetics room. Photo: Motion Picture Herald - August 1, 1931
Recent lobby views:
The entrance doors. Thanks to the Fox for their photos appearing here. This one is on the theatre website's gallery page.
A view toward house left. That area in the middle once had a big mirror, later a snackbar. Photo: Fox Pomona website
The former snackbar area. Photo: Bill Counter - 2022
Looking toward house right. Photo: Fox Pomona website
A view to house right taken a bit closer to the auditorium's entrance doors. Thanks to Graeme McBain for posting this one as a comment on the Facebook page Theatre Architecture. That green doorway on the right just this side of the stairs goes to a vestibule with a new elevator and also leads to a storefront-turned-bar called the Green Room.
Detail on the south part of the ceiling. Photo: Bill Counter - 2022
A look at the chandeliers. Thanks to Cat Whalen for sharing her 2022 photo, taken at a tour sponsored by the Historical Society of Pomona Valley.
A detail of the grillework around one of the light fixtures. Thanks to
Michelle Gerdes for her 2009 photo. It's one of 32 in her Pomona Fox Theater album on Flickr.
The ceiling over the grand stairs. Photo: Cat Whalen - 2022
A stair detail. Photo: Cat Whalen - 2022
Another section of ceiling detail. Photo: Cat Whalen - 2022
The view across from the top of the stairs. The open door at the far end goes to the roof deck along Garey Ave. Photo: Bill Counter - 2022
Looking north from the balcony promenade. That's the men's room straight across. The phone booth is now a storage room. The ladies room entrance is just out of the frame to the right. Photo: Cat Whalen - 2022
The view along the promenade from house left. Photo: Bill Counter - 2022
A railing detail at the house left end of the lobby. Photo: Bill Counter - 2022
Looking toward 3rd St. Photo: Bill Counter - 2022
The door to the roof deck at the house left end of the lobby. Photo: Bill Counter - 2022
A view around to the restrooms. The men's room is on the left, the ladies in the shadows on the right. Photo: Bill Counter - 2022
A look into the ladies room. Photo: Bill Counter - 2022
A ladies room fixture. Photo: Cat Whalen - 2022
The ladies' sink area. The window faces 3rd St. That's Garey Ave. behind the sinks. Photo: Bill Counter - 2022
The ladies' toilet area. Photo: Bill Counter - 2022
The men's room sink area. Photo: Bill Counter - 2022
The toilet area for the men. Photo: Bill Counter - 2022
Looking out from the men's room. Photo: Bill Counter - 2022
The view across from near the restrooms. Photo: Bill Counter - 2022
Vintage auditorium views:
The vista across the pit toward the design on the house curtain. "The stage has two primary curtains. The first, down only when the performance is not actually in progress, is of golden velvet with an overlay of gold, green and red trimmed with a fringe. The second [seen above], disclosed at the beginning of each phase of the program, is of brown velvet, with an overlay of gold tones, in the center of which are two figures, one representing Music, the other Drama." Photo: Motion Picture Herald - August 1, 1931
A 1931 look across the auditorium. "Balch & Stanberry, of Los Angeles, did not attempt an inferior show of splendor but chose to let the architecture itself be the building's own adornment...With the walls themselves (rather than a false wall of decorative character) forming the background, embellishment is worked out through a color scheme of delicate red shades, varying from pink in the wall lights to a dull orange tone in the upholstery. The walls themselves are done in a tint of ashes of roses, contrasting with which is paneling in silver. the organ screen is composed of delicate grille work executed in silver leaf, and this same pattern and treatment is continued at the proscenium arch." Photo: Motion Picture Herald - August 1, 1931
This 1931 view toward the rear of what Steel Furniture Company called "A friendly theatre..." was part of an ad for their theatre seats in the August 29, 1931 issue of Motion Picture Herald. It's on Internet Archive.
A 1936 shot by an unknown photographer.
A 40s view of the house right side of the front of the main floor. It's a Los Angeles Public Library photo.
The house left organ grille area seen in a presumably 40s photo by Nate Singer / Western Photo Co. It's in the Pomona Public Library collection.
Looking at the house left sidewall murals. The 40s vintage photo is in the Los Angeles Public Library collection.
A look down from the top. The undated photo by Doug White was commissioned by Southern California Edison to show the benefits of air conditioning in buildings. It's in the Huntington Library collection.
A post-1953 view of the rear of the house from the main floor. It's a photo from the Los Angeles Public Library collection.
A post-1953 house left view -- we have surround speakers. Note that the sidewall murals have been largely painted out. The photo is from the Los Angeles Public Library collection.
Recent main floor views:
A 2008 view toward the stage during construction. Note the black paint on many wall surfaces. It's a photo that that used to be on the Fox Theatre website.
A post-renovation look in from the rear of the main floor. Photo: Fox Pomona website
Another view from house right. Photo: Bill Counter - 2022
Across the back wall. Photo: Bill Counter - 2022
A look at the soffit treatment. Photo: Cat Whalen - 2022
Another soffit fixture view. Photo: Bill Counter - 2022
Along the house left wall. Photo: Bill Counter - 2022
Another look at the side wall treatment. Photo: Bill Counter - 2022
A detail of the ornament at the top of the wall. Photo: Bill Counter - 2022
A look toward the stage. Thanks to the team of John Hough and Mark Mulhall for the 2017 photo. Visit their fine website OrnateTheatres.com for thousands of photos of the many theatres the duo have documented.
A view from house right. Thanks to Graeme McBain for posting the photo on the Theatre Architecture Facebook page.
The house left organ grille. Photo: Bill Counter - 2022
The ornament at the bottom of the grille. Photo: Bill Counter - 2022
Another angle on the front exit. Photo: Bill Counter - 2022
A look back along the house right wall. Photo: Cat Whalen - 2022
The front exit from the house left side of the balcony. Photo: Michelle Gerdes - 2009
One of the restored side wall panels. These had been painted out over the years with the most recent color before the restoration being black. Photo: Cat Whalen - 2022
The vista toward the rear of the house. Thanks to Steve Whalen for sharing his 2022 photo. It's one of 14 on his Facebook post that he took during a July 10 tour sponsored by the Historical Society of Pomona Valley.
Up in the balcony:
Looking in the house right vomitory. Photo: Bill Counter - 2022
A proscenium view. Photo: Steve Whalen - 2022
A closer look at the ornament on the ante-proscenium beam. Photo: Bill Counter - 2022
The house left chandelier. Photo: Bill Counter - 2022
Plasterwork above the proscenium. Photo: Bill Counter - 2022
Loge seating below the crossaisle. Photo: Bill Counter - 2022
Looking across from the front balcony exit house right. Photo: Michelle Gerdes - 2009
Checking out the main floor terracing. Photo: Bill Counter - 2022
The rear of the balcony as seen from house right. Thanks to Graeme
McBain for locating the photo for a post on the Facebook page Theatre Architecture.
Another look to the booth from house left. Photo: Bill Counter - 2022
One of the rebuilt seats utilizing a 1931 end standard. Photo: Bill Counter - 2022
The sidewall in the upper seating section house right. Photo: Bill Counter - 2022
A pilaster capitol detail. Photo: Bill Counter - 2022
Looking to house left. The gentleman in the crossaisle is John Sittig, longtime projection supervisor for Pacific Theatres/Arclight. Photo: Bill Counter - 2022
A closer look at the house left wall. Photo: Bill Counter - 2022
A view across to house right. Photo: Fox Pomona website
The house right chandelier. Photo: Michelle Gerdes - 2009
A detail of some of the ceiling ornament. Photo: Cat Whalen - 2022
A look to the booth from house left. Want to go look at the tower? Up the stairs and out. Note the arrow on the railing at the lower right. Photo: Fox Pomona website
Another view from house left. Photo: Michelle Gerdes - 2009
The vista from up at the top. Photo: Bill Counter - 2022
The house left vomitory. Photo: Bill Counter - 2022
In the booth:
An open door beckons us at the top of the balcony house right. To the left it's an electric room. To the right it's the stairs to the booth. Photo: Bill Counter - 2022
The electric room, at the same level as the back of the balcony. Photo: Bill Counter - 2022
Looking up from the landing on the house right booth stairs. Photo: Bill Counter - 2022
An amp rack in the room adjacent to the right end of the booth. On the left it's a bit of the back of the dimmer board for the house lights. Photo: Bill Counter - 2022
A better look at the back of the dimmerboard. Note the retrofitted motor drive. Photo: Bill Counter - 2022
Another angle on the motor drive. Photo: Bill Counter - 2022
Looking in. Closest to us is a Chicago Cinema Co. followspot. Beyond are the remains of a Brenograph effects projector and a Strong Futura carbon arc lamp on a Simplex E-7 in the projector #3 position. There's a digital projector in #2 position on the booth centerline. Down near the far end, shoved over a bit to make room for the digital unit it's a Kneisley "Xenex" Xenon lamp on a Simplex base with an RCA soundhead but no projector head.
While the booth was setup to allow for a three projector installation, there wasn't anything installed in the #1 slot. On the far wall it's the DC switchboard. Amp racks were once in the far corner on the back wall. Note two doors there. The one on the left goes to a corridor behind the PA room and on to stairs down. The one close to the front wall goes into the PA room. Photo: Bill Counter - 2022
Switches on the right near the grand master handle. Photo: Bill Counter - 2022
Left row: Front Curtain | Title Curtain | Projector Motor #1 | Projector Motor #2 | Projector Motor #3 | Swbd Lights. Right row: Dowsers | Projector Plugs | blank | Proj Ceiling - meaning booth lights | Magnescope Screen. The latter was a process employing moveable masking and use of a shorter focal length lens to enlarge the picture for certain climactic scenes of a film.
Across the front wall to the E-7 projector and the Panasonic digital unit beyond. On the front wall the upper box close to us has the fader and changeover controls for the RCA optical sound system. The box below had controls for the Simplex 4-channel mag system. That box higher on the wall with the open triangular cover once had the mag pre-amps for this projector in the #3 position. Photo: Bill Counter - 2022
A better look at the Chicago Cinema followspot. That lamp we see a bit of in the lower left is part of the Brenograph. Photo: Bill Counter - 2022
Inside the Chicago Cinema spot. Photo: Bill Counter - 2022
Operating controls on the back. The levers at an angle on the left are for the color boomerang -- moving the gel frames mounted on the front of the unit. The two wood handles at the bottom of the lamp are for douser and iris. Photo: Bill Counter - 2022
Looking in a what's left of the Master Brenograph effects projector, missing its second lamphouse on top. This gear has been shoved to the left to allow more room at the spot port on the right. Photo: Bill Counter - 2022
The audio controls for the right projector, in the #3 slot. At top it's the RCA fader and changeover for optical. Below is the later addition of a fader and changeover for the Simplex 4-track mag system. Photo: Bill Counter - 2022
The control station below projection port #3. The push buttons in that added grey enclosure were for the motorized dimmers. Photo: Bill Counter - 2022
The E-7 with an RCA 9030 soundhead in the #3 position. Originally the projectors were an earlier model, the Super Simplex, introduced in 1928. The E-7 didn't come out until 1937. Photo: Bill Counter - 2022
A quite different view with the doors open. Photo: Bill Counter - 2022
The non-operating side of the E-7 and RCA soundhead. Photo: Bill Counter - 2022
A lovely array of controls at the position for the left projector, on the centerline in the #2 position. On the left that's the digital unit now using port #2, with cables coming out the side. On the right it's the back side of the Simplex E-7 in the #3 position. There wasn't a machine installed in position #1. Photo: Bill Counter - 2022
A closer look at the audio controls at the #2 position. Photo: Bill Counter - 2022
The upper box had the Simplex mag preamps for the machine on the right, in the #3 position. Below appears to be a fader for either a stage mic or non-sync intermission music. The box in the center with the horizontal tie-rods is the RCA optical fader and changeover. The rod going off to the left allowed volume adjustment as you stuck your head out a big window in the PA room, over beyond the left end of the boot.
Lower, alongside the port, is the fader and changeover for the Simplex mag system. To the right, the "Simplex XL" box had the main fader for the mag system as well as three buttons. The top was "Double System Stereo" -- meaning your mag sound would be on a separate dubber, probably never used here. Or you could select "Single System Stereo," meaning normal mag with the sound on the print. The third button was marked "Normal," meaning the system would be set for optical sound. On the box below that it's some sort of a buzzer system.
In the early days for running previews with sound on separate film they probably had "preview magazines," enabling the showing of 1,000 ft. reels with picture and optical sountrack on separate films without resorting to separate dubbers.
Controls below projection port #2, on the centerline. Along with motor switches there were controls for the theatre's two curtains. That's the digital projector on the left. Photo: Bill Counter - 2022
Looking along what had once been in the #2 slot, now slid over a bit to allow the digital unit to be there. The Kneisley lamphouse could take up to a 4Kw Xenon lamp. Someone walked away with the projection head. The soundhead is an RCA 9030, probably installed sometime in the 1940s.
Looking back across from the left hand projector. That's the digital projector beyond, hung on a pole from the ceiling. The port on the left, in front of where this gear is now located, would have been the observation port for a machine in position #1, had one been installed. Photo: Bill Counter - 2022
The left end of the booth. That's the PA Room, now used for storage, beyond the door. There's another follospot port behind the desk. Photo: Bill Counter - 2022
Power supply for the preamps for the Simplex mag system. Below the cabinet note the horizontal rod extending to the PA room for volume control of the RCA optical sound system. Photo: Bill Counter - 2022
At the back of the PA room. The door goes to a corridor. To the left you're back in the booth, to the right you're headed down the house left stairs to the auditorium. Photo: Bill Counter - 2022
The stairs down to the house left side of the balcony. Photo: Bill Counter - 2022
The Westinghouse DC switchboard on the left wall of the booth. Photo: Bill Counter - 2022
A view back across. The amp racks were once in the back corner, out of the frame to the right. Photo: Bill Counter - 2022
Looking out one of the ports. Photo: Bill Counter - 2022
Up in the attic:
Blowing in insulation in 1946. It's a photo in the Pomona Public Library collection.
Another 1946 attic view from the Pomona Public Library.
The view down into the space from just below grid level. Photo: Fox Pomona website. Thanks!
A vintage backstage view:
An undated look off right. It was an Armstrong Studios installation of what
rigging there was. The stairs go up to the wing of dressing rooms above the retail spaces along Garey Ave. Thanks to Ken McIntyre for finding the photo.
Recent backstage views:
The green room. This 2nd floor area above the Garey St. retail spaces was originally 8 small dressing rooms. The one beyond the far wall was retained at its original size during the 2008 renovations but other walls were removed to create this space. Photo: Bill Counter - 2022
A dressing room at the upstage end of the wing on the 2nd floor. Photo: Bill Counter - 2022
A peek into the house from the stair landing off right. Photo: Cat Whalen - 2022
Downstage right as seen from the stairs. Photo: Bill Counter - 2022
The view off right. The wire-guide counterweight system was once in front of the stairs. Now it's all either chain motors or dead hung. That's fire sprinkler stuff over to the left where the dimmerboard once was. Photo: Bill Counter - 2017
Off left. That's a loading door to the alley on the left. Photo: Bill Counter - 2022
A look across from stage left. Photo: Bill Counter - 2022
A peek off right. Photo: Bill Counter - 2022
The upper half of the stagehouse: During the 2008 renovations they chopped the stagehouse in half so they no longer have fly capability. With a floor inserted half way up, they created a new lounge area in the upper part of the stagehouse.
On the deck atop the Garey Ave. storefront spaces, looking toward the front of the building. The stagehouse and the Flyway lounge are behind us. Photo: Fox Pomona website
The entrance of the Flyway. Photo: Fox Pomona website
Old Armstrong-Power loft blocks were repurposed as light fixtures. Photo: Bill Counter - 2022
The view from the end of the bar. Note the grid above. Photo: Steve Whalen - 2022
Another Flyway view. Photo: Fox Pomona website
A proscenium wall detail. Photo: Steve Whalen - 2022
Looking back toward the entrance. Photo: Bill Counter - 2022
Stairs down to the dressing room level, stage and exits onto Garey St. Photo: Bill Counter - 2022
The Fox Pomona pages: history + exterior views | back to top - interior views |
| San Gabriel Valley, Pomona, Whittier theatres | theatres by address: San Gabriel Valley, Pomona, Whittier | South, South Central and Southeast theatres | Downtown theatres | Westside | Hollywood | Westwood and Brentwood | Along the Coast | [more] Los Angeles movie palaces | the main alphabetical list | theatre history resources | film and theatre tech resources | theatres in movies | LA Theatres on facebook | contact info | welcome and site navigation guide |
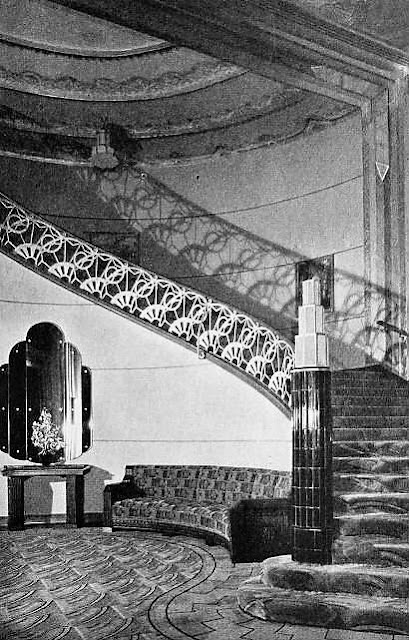














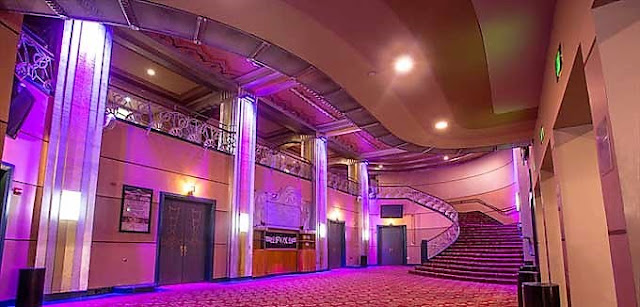


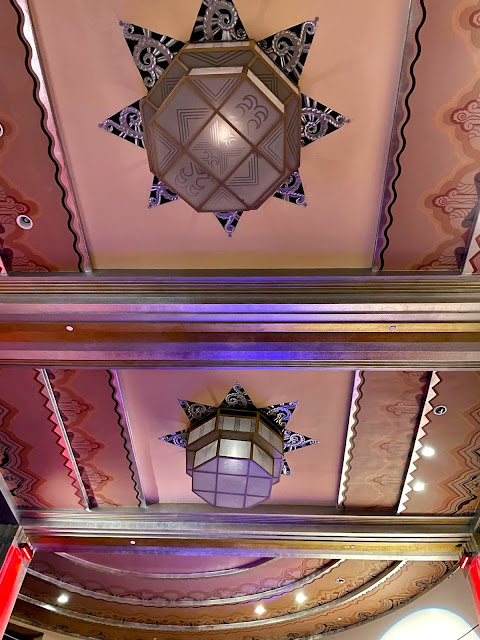




































.jpg)






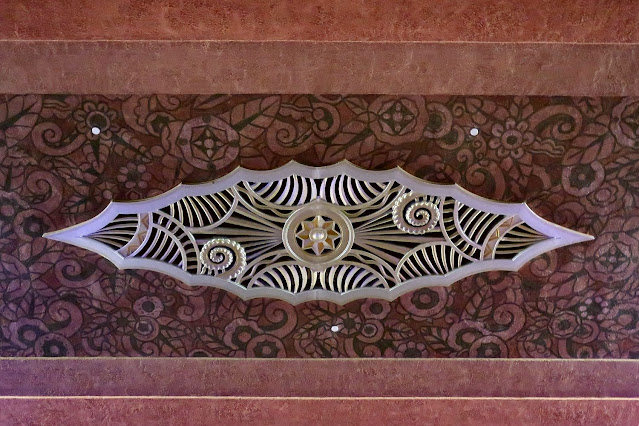


























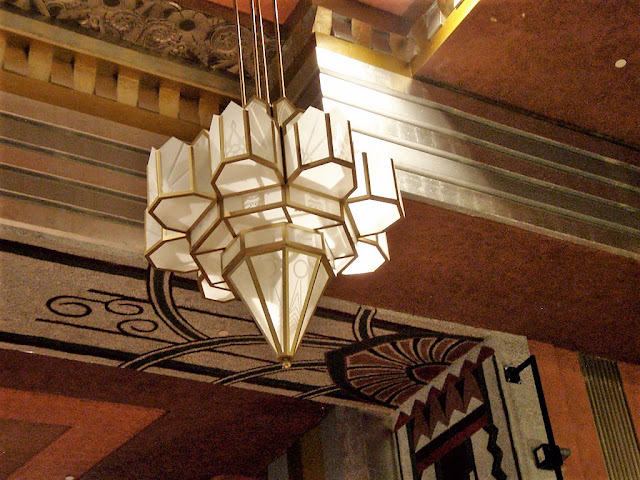












































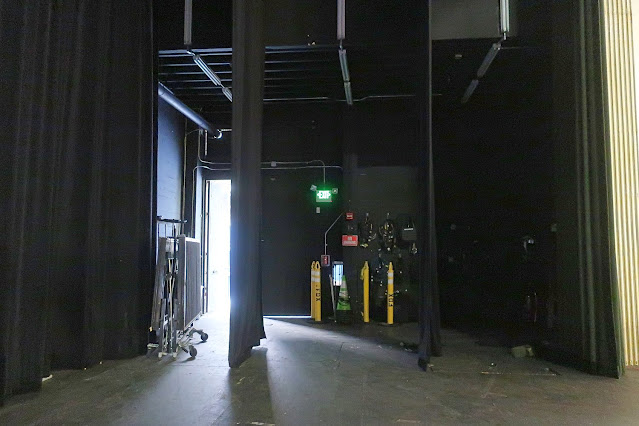







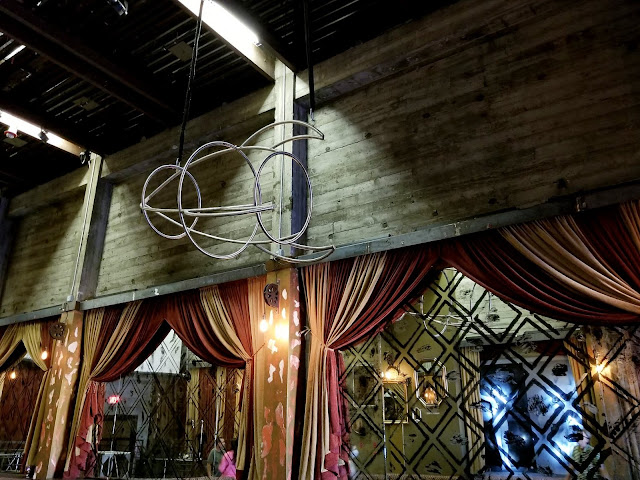



No comments:
Post a Comment