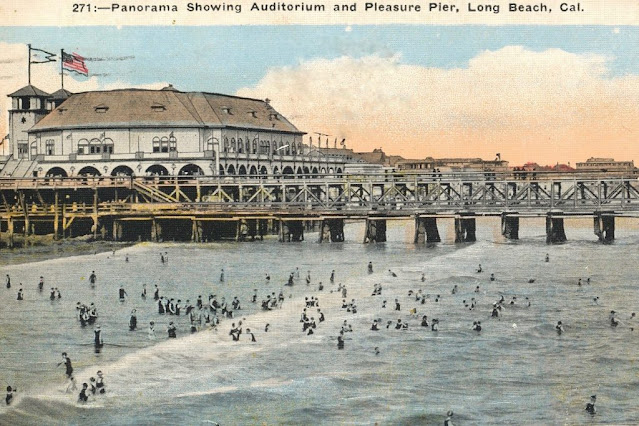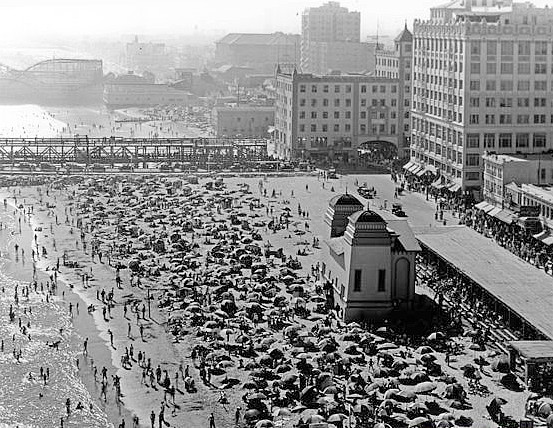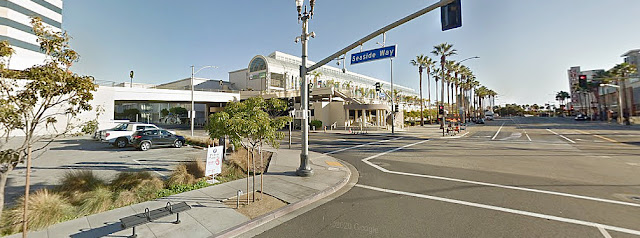S. Pine Ave. & E. Seaside Way Long Beach, CA 90802 | map |
Opened: 1905. Thanks to Nathan Marsak for sharing this postcard from his collection on
Noirish Los Angeles post # 1165. Head to
page 59
on that forum for several more posts featuring a lovely collection of
night cards from the Los Angeles area. A version of this card can also
be seen on the site
Card Cow.
The building was of wood frame construction built on pilings on the beach. This building was the second attempt at an auditorium beside the new pier. A nearly new Auditorium / Pavilion building had been destroyed by fire early in 1905 and construction began immediately on this replacement.
The first Pine Ave. pier had opened in 1893, the first city-owned pier
on the Pacific Coast. The first Pavilion on the site, intended for concerts and dances, was built in 1897. Shipworms finished off the first pier and it had to be
demolished. The second Pine Ave. pier, a two level construction of steel and concrete, had its official opening on November 12, 1904. The pier was was plagued with construction defects and required repairs throughout its life. On May 15, 1913, during a "British Empire Day" celebration, part of the upper deck near the entrance to the auditorium collapsed causing 30 deaths and about 150 injuries.
Architect: Unknown.
Capacity: 6,000. It had a flat main floor that could be set up with folding chairs. The balcony wrapped around three sides of the auditorium.
The Municipal Auditorium is on the right in this detail from a
1908 Sanborn Map. On the left is the The Pike, here seen as the "Walk of a Thousand Lights." The building on the far left is the Bathhouse. In the center of the image is the
Theatorium. The map appears courtesy of Ronald W. Mahan. Also see a
larger area of the map.
The Auditorium still abides in this this detail from a
1926 map from the Long Beach Historical Society. Just north of the Auditorium the
State Theatre has arrived. The Theatorium got renamed the Rialto and acquired a new entrance on The Pike. Farther west is Hoyt's, a house later named the
Strand. Thanks to Ron
Mahan for supplying the map and coloring the theatre locations.
Also see
a wider area from the map.
The Auditorium in the Movies:
The
Harold Lloyd two-reeler "Number, Please?" (Hal Roach / Pathé, 1920)
includes this shot looking east with the Municipal Auditorium in the
distance in the upper left. The film gives us an intercut mix of great
amusement-area views from Venice, Ocean Park and The Pike. See the Historic L.A. Theatres in Movies post for shots with the Strand Theatre and the Rosemary Theatre in Ocean Park.
Status: The building was demolished after the new Auditorium was completed in 1932.
Interior views:
A lovely view from the
Card Cow collection. This copy was postmarked December 1907. Also see two other versions of the card on the site:
version 2 |
version 3 | There's also a black and white card in the
Long Beach Public Library collection with a similar view.
More exterior views:
c.1897 - The first Pavilion on the site. This first pier at the Pine St. location had opened in 1893. It's a photo appearing with the article "
Pine Ave. Pier #1" on the site Pier Fishing in California.
1904 - Perhaps this photo was taken at the opening of the new two level pier. It's unknown if the Pavilion seen here is the one that burned in early 1905 or if it's an earlier version. It's a photo appearing with the article "
Pine Ave. Pier #1" on the site Pier Fishing in California. Also see an earlier view of this Pavilion from farther east that's in the
Long Beach Public Library collection. They also have a
c.1900 panoramic view from out on the pier.
The San Pedro, Los Angeles and Salt Lake Railroad also arrived in 1904.
That's a bit of their station on the right. The Pacific Electric Red
Cars had begun service on Ocean Ave. in 1902.
c.1905 - A look at the new building from the Ronald W. Mahan Collection. Thanks, Ron!
c.1906 - A look at the new auditorium from the site
Card Cow.
c.1906 - A closer look at the facade from the site
Card Cow.
c.1906 - A wonderful view looking east along The Pike toward the Auditorium. It's from the site
Card Cow. Also on the site see a nice night view of that colonnaded building on the left, the
Bathhouse. That building opened in 1902 and also contained a bowling alley.
c.1907
- We're looking over the train station to get a grand view of the Auditorium. By mid-1908 there would be a small building added
to the right of it. This card was postmarked in 1909. Right behind the
station we get a sliver of the Theatorium. Thanks to Michelle Gerdes for
locating the card on eBay.
1908
- A delightful view looking across the National Theatorium toward the Auditorium. Thanks to Alexander Djordjevich for locating the
photo for a post on the
Photos of Los Angeles Facebook page. The caption that was affixed was "Atlantic Fleet arriving at Long Beach Cal. April 18, 1908." Also see a panoramic image of the event in the
Library of Congress collection.
c.1908 - An interesting view from the
USC Digital Library collection. Note that, in addition to the little building to the right of the Auditorium seen in the previous photo, we now have a little entrance pavilion erected on the pier. The
Long Beach Public Library has a copy of the card with a 1909 postmark. They note that the structure at the end of the pier was called the Sun Parlor.
c.1908 - Now, this is a fun one. They started with the same photo as was used for the USC card above. But now it's night. And both the pavilion on the pier and the building to the right of the Auditorium have vanished. But here we get all those unsightly telephone poles that don't appear in the USC version. This one's from from
Card Cow where they note that their copy has a 1911 postmark.
c.1910 - A nice view over toward the Municipal Auditorium from the
Long Beach Heritage Museum
collection. The stagehouse we see in the lower center of the photo is
that of the Theatorium. The sign on the side says "Selz Shoes." The
photographer was probably standing on top of the bathhouse. The site
Card Cow also has a version of this card with a 1911 postmark.
Nathan
Marsak notes that the ride in the image, Bisby's Spiral Airship, "had
cars that were suspended underneath a track and could swing freely. The
cars traveled up an inclined track, and then descended along a spiral
track around a steel frame tower before returning to the station. This
is commonly acknowledged as the first suspended roller coaster type
ride."
1916
- Behind the Auditorium the framing was going up for the Markwell Building that would house the
State Theatre. The
work on that project was halted due to wartime materials shortages. It's a photo from
the Ronald W. Mahan Collection. Thanks, Ron.
1916 - A detail from the previous Mahan Collection image.
c.1917 - A construction view from the water. Thanks to Michelle Gerdes for finding this lovely shot on eBay.
c.1920 - A card appearing with the article "
Pine Ave. Pier #2" on the site Pier Fishing in California.
c.1920 - A view from the Pike that's in the
Long Beach Public Library collection. This side of the pier on the left side of The Pike note a view of the sign for the
Rialto Theatre. The new building to the left of the Auditorium is the Markwell, housing the
State Theatre, initially called Loew's State. The building would later be renamed the Jergins Trust Building.
c.1921
- A beach view toward Loew's State. On the left we get a view of the back of the
Theatorium stagehouse,
halfway up the card. The card is from the
Long Beach Heritage Museum collection.
1925
- An interesting look behind the stagehouse of Hoyt's, later renamed the
Strand. Beyond, we get
the State Theatre building and, to the right, the Auditorium. Down Ocean Blvd. in the distance the
West Coast Theatre is being constructed. At the far left is the Heartwell Building, also under construction. The photo is in the
Los Angeles Public Library collection.
1925
- A panoramic view by Pettit's Studio looking west along Ocean
Blvd. with the pier and the Auditorium on the left. In the center it's the
West Coast with the
stagehouse of the Mission/Fox Long Beach just behind. It's a photo in the
Huntington Library collection. Someone put a 1924 date on the image but that's a bit too early for it.
1925
- A detail from the left side of Pettit's Studio panorama with views of
the Auditorium and the State Theatre. Closer to us is the stagehouse and side wall of the
Ritz, a house later renamed the Capitol and then the
Tracy Theatre.
1925 - A view by the Aerograph Co. from the California Historical Society collection appearing on the
USC Digital Library
website. An obscured look at the Strand, here still called Hoyt's, is
on the far left. The tall building left of center is the Heartwell
Building on Ocean Blvd.
1925 - A detail from the Aerograph Co. panorama above. Between the Auditorium and the Markwell Bldg. / State Theatre we get a view of the water tank on top of the stagehouse at the
West Coast Theatre.
c.1928 - A look in from the pier. The tall building to the right is the Breakers Hotel, a building that opened in September 1926. Thanks to Jeff Gritchen for posting the photo on the now-vanished blog Long Beach Seen that he was doing while he was working for the Long Beach Press Telegram, where he was a staff photographer. His work continues with a wider focus in the new blog
SoCalSeen.com.
1929 - A view from the pier from the Joseph Musil collection that's on the
Los Angeles Public Library website. That's the Jergins Trust / State Theatre building beyond the
Auditorium. Note the lighter color of the recently added upper floors. It appears they've built a railroad to haul rock for
construction of the breakwater that was named the Rainbow Pier.
c.1929 - A view west from an unknown source. It once appeared on a now-vanished Flickr account.
1929 - The backstage wall of the Capitol, later renamed the
Tracy Theatre, is in the center of this detail from a photo in the
California State Library
collection, their item #01377828. On the readerboard of the sign atop
the stagehouse: "Chas. King Players Now 'Cheating Husbands.'" The
tallest of the buildings on the right is the Breakers Hotel, a Walker
& Eisen design that opened in 1926.
1929
- Looking west along Seaside toward the Municipal Auditorium and the
Capitol Theatre. Thanks to Ken McIntyre for locating the image for a
post on the
Photos of Los Angeles Facebook page.
1932
- A lovely shot down American Ave. (later renamed Long Beach Blvd.) toward
the new
Municipal Auditorium, then under construction. On the far right
are the old Auditorium and the Jergins Trust Building with the State Theatre. A half block left of American Ave. we get a view of the back of the West Coast Theatre with the Fox Long Beach this side of it. The uncredited
photo from the California Historical Society appears on the
USC Digital Library website.
1932 - The beach on Labor Day, after demolition of the old Auditorium. It's an Inman photo in the
Long Beach Public Library
collection. In the 100 block of east Seaside Way, this side of the
Jergins Trust Building, note the Family Theatre, the former American, on
the right edge of the image.
c.1950
- A view across toward the Municipal Auditorium. That's a bit of the
Ocean Center Building on the far left with the Jergins Trust Building
beyond. Thanks to Michelle Gerdes for locating this one on eBay. This
copy has a 1953 postmark.
Card Cow also has a version of the card.
2018 - Looking south on Pine with the Convention Center over on the left on the site of the 1905 Auditorium. Photo: Google Maps.
| back to top | Long Beach theatres | Along the Coast | Along the Coast: theatre list by address | Downtown L.A. | Westside | Hollywood | Westwood and Brentwood | [more] Los Angeles movie palaces | the main alphabetical list | theatre history resources | film and theatre tech resources | theatres in movies | LA Theatres on facebook | contact info | welcome and site navigation guide |














































No comments:
Post a Comment