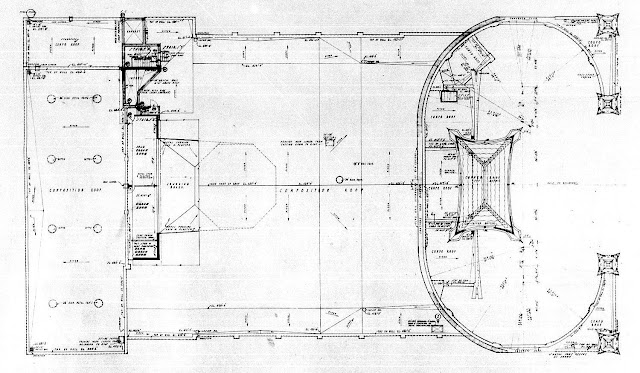6925 Hollywood Blvd. Los Angeles, CA 90028 |
map |
The Grauman's Chinese pages:
|
Chinese overview |
street views 1926 to 1954 |
street views 1955 to present |
forecourt |
lobby |
lounges |
vintage auditorium views |
recent auditorium views |
upstairs boxes and offices |
booth |
stage |
basement |
attic and roof |
Chinese Twin |
Chinese 6 |
The short flight of stairs at the far right leads to the door going in to the stairs. They go down to the flyfloor level and end downstage left. The door at the center gets you into the organ chamber. Photo: Bill Counter - 2019
The opening covered by sheet metal that's shielded with a canopy was originally the theatre's fresh air intake. The system had to be revamped in 1958 when the proscenium and adjacent areas were demolished during the Cinemiracle renovations. The seismic bracing
between the stagehouse, the organ chamber and the auditorium roof
structure dates from the 2001 renovations.
A 1926 roof plan in the Huntington Library collection. Downstage of the stage house it's the two organ chambers and the tone chute. The stairs up from the stage and the lower roof over the flyfloor/dressing room area are seen in the upper left.
A section showing the attic configuration above the main auditorium ceiling and behind the booth. It's a detail from a drawing appearing in Volume 1 of "American Theatres of Today" (1927) by
R.F. Sexton and B.F. Betts. See the
full drawing.
What's
left of the organ chambers. This is a space in the attic just in front
of the proscenium wall. We're looking west with the auditorium off to the left. The organ used to speak through the now plastered
opening at left into the tone chute that led to the "doily" on the
auditorium ceiling. At the right, we're looking at
some seismic shear wall work added to the proscenium wall. Photo: Wendell
Benedetti -
LAHTF Facebook page - 2012
Attic access is via the organ chamber. Here we're toward the rear of the ceiling looking
west. On the left it's
Los Angeles Historic Theatre Foundation co-founder Hillsman Wright doing some exploring. The planks of the catwalk lead around the center portion of the
ceiling. The sloped chute at the right leads from the organ chamber to openings in
the plasterwork in the center of the ceiling. The stagehouse is out of the frame to the right. Thanks to Wendell Benedetti for his 2012 photo, originally appearing on the
LAHTF Facebook page.
One of the winches for a side chandelier. All of the auditorium chandeliers have individual winches to lower them for cleaning and
relamping. Thanks to Wendell Benedetti for his 2012 photo that appeared in a collage of winch shots on the
LAHTF Facebook page.
Another side chandelier winch. Photo: Wendell Benedetti - 2012
Looking down on a couple of electric winch units, perhaps for the drapes between the columns that were added in 1929 or 1930. Photo: Wendell Benedetti - 2012
"#37 8-1 Organ Fl. 13/16" It's a detail from the previous photo showing one of the boards installed to support the winches. Evidently it was recycled lumber from a packing crate or pallet related to the Organ Flute rank of the pipe organ. Photo: Wendell Benedetti - 2012
Inside the pipe organ's tone chute, now lined with sound absorbent fiberglass. The opening to the organ chamber, now covered, is to the left. David Saffer and Hillsman Wright are investigating. Follow the conduits to the junction box for the center chandelier on the right edge of the frame. Photo: Wendell Benedetti - 2012
The winch for the center chandelier. Photo: Wendell Benedetti - 2012
On the roof in front of the organ chamber. Photo: Wendell Benedetti - 2012
A view across from stage right. Photo: Bill Counter - 2019
Looking toward Hollywood Blvd. Photo: Bill Counter - 2019
A view closer to the pagoda. There's a very nice walkway along the curved wall that encircles the forecourt. Photo: Bill Counter - 2019
Looking back toward the stagehouse. Photo: Bill Counter - 2019
The view back from the west side of the forecourt. The brown structure in the upper center with the diagonal lines is the stagehouse of the Dolby Theatre. Photo: Bill Counter - 2019
The stagehouse as seen from across the street. All the brownish stuff in
the foreground is the building for the relatively new Madame Tussauds's
Wax Museum. Photo: Bill Counter - 2012
A look from above in 1984. It's a Richard Wojcik collection photo appearing on the Facebook page Vintage Los Angeles. On the lower right we're looking down onto the stagehouse and its smoke vents. To the left of the main theatre is the Mann Chinese Twin, demolished in 1999.
The Grauman's Chinese pages:
|
Chinese overview |
street views 1926 to 1954 |
street views 1955 to present |
forecourt |
lobby |
lounges |
vintage auditorium views |
recent auditorium views |
upstairs boxes and offices |
booth |
stage |
basement |
back to top - attic and roof |
Chinese Twin |
Chinese 6 |
| Hollywood Theatres: overview and alphabetical lists | Hollywood Theatres: list by address | Downtown theatres | Westside | Westwood and Brentwood | Along the Coast | [more] Los Angeles movie palaces | L.A. Theatres: main alphabetical list | L.A. Theatres: list by address | theatre history resources | film and theatre tech resources | theatres in movies | LA Theatres on facebook | contact info | welcome and site navigation guide |



















No comments:
Post a Comment