American Seating used the image in their
March 3, 1923 Exhibitors Herald ad. Thanks to Mike Hume for finding that one on Internet Archive. Jean Hunter also located a second American Seating ad using the shot in the
April 14, 1923 Motion Picture News.
The stage floorplan. It's a detail from the full plan appearing in Volume 1 (1927) of "American Theatres of
Today" by R.W. Seton and B.F. Betts. It's
available on Amazon. Earlier, the plan had appeared with "A Theater Designed in the Egyptian Style,"
an article by Frederick Jennings in the March 1923 issue of Architect
and Engineer. The article also included a discussion of the design of the structural and mechanical
systems. Also see the full floorplan. Thanks to Mike Hume for spotting the drawings in ATOT.
The front of the stage had an interesting curve to it. Downstage of that was a concrete shelf somewhat lower that the asbestos curtain would rest on. Note the trapped area of the stage and the stairs to the basement upstage right and left. The flyfloor and switchboard were stage right. The loading doors off left to go McCadden Place.
A 1922 stage basement plan. Note the curvy array of columns downstage that corresponded to the line of the front of the stage. The electrical room downstage right was under the stage switchboard. On this plan we see nothing shown as dressing room construction.
1922 Stage Specifications:
Proscenium: 41' wide. Height was 21' 5" at the sides and increased to 24' 7" moving toward the center.
Stage:
It was maple flooring downstage in the untrapped area. The height was 3' 9" above the auditorium floor. The last
of the stage was removed in 1968. Presumably the
orchestra pit was covered long before the 1968 renovations. The basement
under the stage has been filled in except for a corridor along the back
wall.
Apron: There wasn't one. The footlights were onstage and the asbestos came down in front of them. What appears to be an apron-like something downstage of the footlights on the plan was a concrete shelf 3' below stage level.
Stage depth: 25' from the smoke pocket to the back wall. However, with the very curvy footlights upstage of the asbestos, the usable depth varied from 23' on the centerline to 20' 6" at the sides.
A November 11, 1922
Moving Picture World article gave stage dimensions of 30' x 73,' a
bit generous on the depth. That 30' measurement would actually have put you in
the middle of the orchestra pit. And 73' was a few feet wider than even the exterior dimension of the stagehouse.
Stage wall to wall: 67'
Traps: No traps were planned downstage. But the upstage 12' was trapped in 20 3' x 9' modules. See the plan.
Lifts: None
Rigging: It
was a hemp house. The sets used 4 lines with the loftwells 11' 6" on center. The grid, headbeams, and many sheaves are still in
situ. Some of the equipment was
provided and installed by Peter Clark. See several ads by that firm
listing the Egyptian down at the bottom of the page. While this house
didn't get a Peter Clark counterweight system, the two later Grauman
houses, the Metropolitan and the Chinese, did.
Flyfloor: Stage right at 24' 3" above stage level. It was removed during the 1968 renovations.
Asbestos: The lattice track arbor for the curtain was on the proscenium wall stage right. The curtain was downstage of the footlights and rested on a concrete shelf in front of the foots that was 3' below stage level.
Grid height: 53' 9 1/2". The grid deck uses 1 1/2" x 5/16" bars placed vertically, 2 1/4" on center.
Orchestra pit: 5' 9" below stage level.
Basement: 9' 9" below stage level. There was no basement under the lobby areas. The only excavated areas under the auditorium were shallow air plenum tunnels.
Dressing rooms: Five small dressing rooms were in the second floor offstage left, above the fan room. This area survives. The assumption is that there were additional areas used in the basement under the stage but the nothing is shown partitioned off on at least one version of the 1922 plans. No musicians' room is indicated either.
Singer's boxes: The one house right was accessed through one of the second floor dressing rooms. The one house left had an outside staircase.
Organ: It was a Wurlitzer of unknown size and model. Two chambers were on the roof in front of the proscenium wall and the instrument and spoke via a tone chute leading
to the perforated plaster of the ceiling sunburst. There was also an open shelf up about 25' along the stage left wall for some of the larger pipes. It's unknown when the organ was removed.
Loading door: Stage left onto McCadden Pl. with a loading dock outside at stage level. There was also a stage door upstage right.
Electrical: The dimmerboard was off right. An electrical room was in the basement below the board.
Screen sizes:
1922: Meyer & Holler show something like 15' x 19 1/2' on the plans but it's unknown what was actually installed. See the auditorium page for some early proscenium views.
1955: Some proscenium plaster was
removed for the TODD-AO screen screen installation. The actual screen
size is unknown. The assumption is that it was similar to the Rivoli in
NYC: 27' x 66' and deeply curved. Across the chord: 50', depth of
curve: 14'
1968: The stage and the balance of the
proscenium were removed and the new D-150 screen was pushed farther
back toward the back wall. The deeply curved screen was 30' x 75' according to a January 29, 1969 article in Motion Picture Herald.
Across the chord would have been 63' with the depth of curve 17'. See the auditorium page for some photos of the D-150 screen going in.
A November 1970 L.A. Times ad for the theatre while they were running a
popular price engagement of "2001" in Dimension 150 noted that the
screen was 70.'
1998 - 2020: There was no proscenium and the screen was up near the back wall. The size of the flat screen was 27' x 53'.
2023: The screen, screen frame, and baffle wall were removed and then replaced during the Netflix renovations. The new screen is about the same size as during the Cinematheque era.
A section view looking toward stage left. In the upper center note the organ chambers and the angled tone chute to direct the sound down to the auditorium. Also see the larger section drawing of the full building as it appeared in "American Theatres of Today."
Some proscenium damage was done in the 1955
TODD-AO renovations. What wasn't removed then was lost in the more
disastrous renovation for the D-150 screen installation in 1968 where
the entire stage was removed as well. A new beam was installed to
replace the original proscenium structure. The center of the deeply
curved
screen was pushed almost to the back wall. See several photos on the auditorium page.
In the 1997-1998 American Cinematheque renovations the new flat screen was placed almost against the
back wall and what had been the rest of the stage got a dropped ceiling
and was then the front part of the auditorium. Above the dropped ceiling,
the upper half of the stagehouse remained empty with the grid and the hemp
sheaves still in place. The 2021-2022 Netflix renovations employ a similar use of the space.
A section looking toward stage right. Note the ledge in front of the footlights for the asbestos curtain to rest upon. That's a spotlight balcony up one ladder from stage level. The flyfloor was removed in the 1968 renovations. That slab protruding to the left up a flight from that level is the floor of the organ chambers.
A section view toward the proscenium wall. On stage left that ladder to the spotlight balcony also accessed the shelf for organ pipes running along the stage left wall.
Standing
onstage in 2017. Photo: Mike Hume
Well, we're looking out from what would have been
upstage left when the stage was still in place. In
the upper right corner some of
that black ceiling area we're seeing was once behind the proscenium.
Note the
view through the louvers to the concrete structure above. The organ
chambers are above that concrete slab, downstage of the proscenium wall.
The area below the organ chambers was once a highly decorated
mult-tiered ante-proscenium area.
A detail from the 1922 plans with the areas noted in green
being the columns and beam that were removed during the 1968 D-150
renovations. While trade magazine stories noted that a new concrete beam
was poured, there was nothing evident from visual inspection and no
documentation was found. The area was shored during the Netflix renovations pending upgrades to the
structure.
Thanks to structural engineer
Melineh
Zommorrodian of
the Gardena-based firm Structural Focus
for sharing the plan. It was included in her presentation about the
challenges posed by the 100 year old building that was part of the 2024 California Preservation Conference held at the Biltmore Hotel. See more images from her talk on our
structural + 2021 renderings page.
The solution to the problem of the missing proscenium beam was to augment a column at either
side of the stagehouse and pour a new 3' x 7' beam under the grid
spanning the full width of the stagehouse to support the grid, roof, and
organ loft.
The layout following the 2022-2023 Netflix renovations. This detail is from Studio 440 Architects plan that was part of a 2021 Netflix presentation to the City of Los Angeles Cultural
Heritage Commission.
See the full main floor plan.
The view from upstage left the week before the grand reopening following the Netflix renovation. Photo: Bill Counter - November 3, 2023
The new dressing room area, off left in the former fan and boiler room area:
Looking in with a sink and bar area on the left on the way into the War Room. The Green Room is to the right. The pod in the middle is a restroom area. Photo: Bill Counter - March 2024
After the Cinematheque renovation in the 1990s revamped the HVAC systems, this mechanical room space was cleaned out and used as storage. The 1922 vintage second floor dressing rooms remained untouched following the Cinematheque renovation other than the replacement of the stairs. During the Netflix renovations the dressing rooms were totally stripped out and rebuilt. It's now just a storage area.
Looking to the left in the War Room. The windows on the right face McCadden Place. Photo: Bill Counter - 2024
The other end of the War Room, looking north. Photo: Bill Counter - 2024
A makeup area adjacent to the Green Room, on the plan as H&M. Photo: Bill Counter - 2024
The south end of the Green Room. The makeup area is behind the TV wall. Photo: Bill Counter - 2024
The north end of the Green Room. We're looking toward Hollywood Blvd. Photo: Bill Counter - 2024
Earlier views of the fan room and boiler room:
Looking into the area. The windows at the center are facing west onto McCadden Pl. Photo: Bill Counter - 2019
The view up between the side wall of the auditorium at the right and the
dressing room stack at the left. An original function of this area was
as an air intake. Photo: Bill Counter - 2019
Looking south with the auditorium off to the left. Through the shear
wall at the left is the doorway to the bottom of the stairs going to
upper dressing room levels. At the right we're looking into what was at
the time a storage room for projection gear. Photo: Bill Counter - 2019
Another look toward the storage room. Note the sloped roofline. From
outside this area looks like a little shed attached to the main
building. Photo: Bill Counter - 2019
A
closer look at the gear. A Norelco, a Christie digital projector on the
blue base, and an amp rack with Dolby components. The windows look out
onto the driveway near the loading doors. Photo: Bill Counter - 2019
Back in the north corner for a panoramic view of the space. Photo: Mike Hume - 2019
See the
McCadden Place page for several 2021 shots of the boiler room and fan room as seen
from the street following demolition of much of the side wall during the
Netflix renovations.
The 2nd and 3rd floor dressing rooms, off left:
The 1922 Meyer and Holler plans for the 2nd floor dressing room space. Note the doorway to enter the singer's box. The 3rd floor evidently never got built out.
Looking up toward the 2nd floor. New stairs were installed for the
American Cinematheque renovations of the building but the dressing rooms
themselves were relatively untouched. Photo: Bill Counter - 2014
The 2nd floor. New stairs, old wall. Photo: Bill Counter - 2014
2nd floor hieroglyphics of unknown vintage. Photo: Bill Counter - 2014
Old Egyptian-themed furniture in a 2nd floor dressing room. Many of these pieces were originally in the ladies lounge. They were salvaged prior to the Netflix demolition of this area and donated to Hollywood Heritage. Photo: Bill Counter - 2014
A closer look at that Egyptian dresser. Thanks to Alison Martino for her 2017 photo appearing on her
Vintage Los Angeles Facebook page. The
Egyptian Tour '06 photo set on Flickr by Pleasure Palate also has views of the furniture that had been stored here.
Peeking out from the the house right singer's box, accessed from a 2nd floor dressing room. These
areas were used for soloists. The house left singer's box access is
via a set of stairs outside the building. There weren't any organ
chambers in these side wall areas -- the organ spoke through a tone
chute directing the sound through the perforated plaster sunburst above
the proscenium. Photo: Bill Counter - 2014
In one of the 2nd floor dressing rooms.
Thanks to Mike Hume for his 2016 photo. Many of his Egyptian photos that year originally appeared on the LAHTF Facebook page.
Props and items of decor on the dressing room stairs. The oval tubs originally had been positioned on either side of the singer's boxes and contained uplights. They were put back in position as part of the Netflix renovations. Photo: Mike Hume - 2016. For more of his great work visit the
Historic Theatre Photography website, which includes a page on the
Egyptian. You can also find him on the
Historic Theatre Photography Facebook page.
The 3rd floor of the dressing room stack. Photo: Bill Counter - 2019 Up on the grid:
Looking
across the grid from offstage right. The angled headblocks are typical
for a hemp installation. Thanks to Mike Hume for sharing this 2019 photo
and his other images appearing here. For more treats visit his
Historic Theatre Photography website, which includes a page on the
Egyptian. You can also find him on the
Historic Theatre Photography Facebook page.
The proscenium wall is on the right in this view through the headblocks. In the lower right it's the top of the stairs coming up from the landing at the organ chamber level 20' below. And from there one used to be able to continue down to flyfloor level. The large multi-groove sheave might have been for the screen frame. It's just a bit downstage of a curious headblock hanging under the grid. Photo: Mike Hume - 2019
A closer look at the larger headblock and several of the hemp headblocks. The hemp sets used four lift lines. At the bottom of the image we're looking at the top of the ceiling for the auditorium, pushed way onto the former stage area. Photo: Mike Hume - 2019
On the onstage side of the headblocks looking upstage. There are two different batches of hemp headblocks. The ones in the foreground fit the spacing between the beams, some seen farther upstage are longer and clamped in an improvised fashion. Photo: Mike Hume - 2019
A view to stage left from in front of the headblocks. The large sheave to the right was one used for the asbestos curtain. Photo: Mike Hume - 2019
Looking up along the stage right wall. Note
the ladder up to the roof hatch. Photo: Mike Hume - 2019
A
look back downstage behind the headblocks. Below the grid we get a view of the stairs down to organ chamber level. Photo: Mike Hume -
2019
The stairs down. Photo: Mike Hume - 2019
Heading down to the organ chamber level:
Looking onstage from half way down.
Note that curious headblock installation for what was a five-line set
for something. Flying their speakers, perhaps? Photo: Mike Hume - 2019
A
view onstage from lower on the stairs. The ceiling we see was in place until the Netflix renovations began in 2021. The area upstage where it wasn't a dropped ceiling is the top of the boxed-in area built for the speakers during the American Cinematheque renovations of 1997-1998.
The vertical steel member on the right is part of the smoke pocket for the
asbestos. The curtain itself was removed long ago. Photo: Mike Hume -
2019
The landing at organ chamber level downstage right. Access to the chamber area is behind us, through the proscenium wall. To the right of the stairs are louvers with a view into the front of the auditorium and part of the
dropped ceiling in the stagehouse. Photo: Mike Hume - 2019
One used to be able to come up stairs to this area from the flyfloor
but they've been chopped off and the flyfloor itself was removed
during the 1968 D-150 renovations.
The view into the stagehouse from the landing. Note that black striplight hung upstage. Photo: Mike Hume - 2019
A look back up the 20' high flight of stairs to the grid Photo: Mike Hume - 2019
The organ chambers and the sunburst:
In an area outside the house left organ chamber looking at louvers from the 1998 vintage auditorium ceiling. Photo: Mike Hume - 2019
Mike comments: "The organ chambers and area above the sunburst are not full auditorium width. This is a little space between the stagehouse and the east (house left) organ chamber. I was standing with my back to the fire door from the stagehouse looking
northeast, with the door to the east organ chamber to my left. There is no access to the cove area along the sides of the auditorium ceiling. If there were access, this is where it would be."
In the main organ chamber house left looking toward the door out to the landing that leads onstage. The ladder goes to a blocked opening out to the east side of the roof. We're just downstage of the proscenium wall, part of which is seen on the far right. On the left are the openings where the swell shades used to be with the sunburst beyond. Photo: Mike Hume - 2019
The back wall of the house left chamber, again looking toward house left / stage right. Note the curve of the ceiling where it meets the wall. Photo: Mike Hume - 2019
A closer look at one of the swell shade openings. The white members just the other side of the wall are part of one of the reinforced concrete trusses supporting the auditorium roof. Photo: Mike Hume - 2019
The house left side of the sunburst. The area is a tone chute with a slanted ceiling above to direct the sound down toward the auditorium. We're looking toward Hollywood Blvd. with the black concrete truss on the left on the auditorium's centerline. Photo: Mike Hume - 2019
In the house right solo organ chamber looking toward the theatre's centerline. This one didn't get a coved ceiling. On the wall you can see the line where it was. The sunburst is off to the left with the auditorium below. The door in the right wall leads to the main chamber house left. Photo: Mike Hume - 2019
Mike comments: "The organ chamber layout is two big rooms immediately behind and above the central scarab beetle in the auditorium. The house right chamber, seen here, is much more hacked apart what with a huge AC duct which pops out to the roof above. The wall between the two chambers is slightly off center, toward house left. That gives the tiny hatch into the rear of the beetle from this house right chamber."
Through the tiny door on the chamber's front wall for a look behind the scarab. Note the boxes for lamps to backlight the area. Photo: Mike Hume - 2019
A closer look at the electrical installation. One red lamp remains, seen in the upper center. Photo: Mike Hume - 2019
The house right side of the sunburst. Photo: Mike Hume - 2019
The Cinematheque era three-level construction upstage:
On
the main floor level looking up toward the area behind the speakers. On
the right is the access door from the outside of the building upstage
right. The levels above the stage floor slab were removed in 2021 as the Netflix renovations began. Photo: Mike Hume - 2019
Mike comments: "The basement area was accessed only from the rearmost
door of the parking lot (stage right) side. At the time of the photo there was a main floor level,
a basement level, and this ladder up to the speaker room. The main level was completely modern.
It was goofy in that floor level was about 4ft. down and there were rostra
filling half the width which you walked along like you were on a bridge,
behind the bottom of the screen. I’ve no idea why that was done.
"An organ installation was once contemplated and there were old organ pipes all over the place. There were stairs at either end
down to the basement and those stairs felt original. The basement area just consisted of a crossover
and a small room at either end. More basement area under what is now the
auditorium was filled-in but there were no access points nor anything
old-looking to see, nor even signs of where access was blocked-up."
A detail of the raised main floor walkway behind the screen -- with a few organ parts. We were looking toward stage right with the screen on the left. Photo: Mike Hume - 2019
At the bottom of the upstage left stairs to the basement. We're looking west into a mechanical room. Photo: Mike Hume - 2019
A view toward stage right along the building's back wall. Had the basement not been mostly filled in, we'd be looking toward the trap room. The unattached ladder piece at the left is evidently a leftover part from the 1998 renovation. Photo: Mike Hume - 2019
Original exterior doors that at the time were stored in the basement. Photo: Mike Hume - 2019
Stagehouse views during the Netflix renovations:
A look in toward the temporary structure supporting the proscenium wall and the organ chamber. The original proscenium was removed during the 1968 D-150
renovations. Photo: Bill Counter - November 15, 2021
A better look at part of the organ chamber. In the upper right corner of the upper hole note a little platform. A door beyond leads to the organ chamber. The two pieces of tubular steel parallel to the top of the opening were part of the 1997-98 dropped ceiling construction. Photo: Bill Counter - November 15, 2021
Downstage right. A bit of the grid can be seen at the top of the image. On the right note part of the ship ladder going from organ chamber level on up to the grid. The platform and ladder would be gone several days later. Photo: Bill Counter - November 15, 2021
A view to the grid. Half way down on the right note one of the smoke pockets for the asbestos. The lower
portion was chopped off during the 1968 D-150 renovations. There originally was a fly floor on this side and a shelf for organ pipes on stage left. Both were removed in 1968. Photo: Bill Counter - November 15, 2021
A closer look at the upstage end of the headbeams with the 1922 vintage sheaves still installed. It was a hemp house. The round white object is a sprinkler. Photo: Bill Counter - November 15, 2021
A look through to the stage left wall. Photo: Bill Counter - November 15, 2021
A better look at stage left. The loading doors and a smaller stage door were at the center. The horizontal members (partly red primer / partly black) are from the 1997-98 Cinematheque dropped ceiling installation. Photo: Bill Counter - November 15, 2021
The stage floor. There were stairs to what was left of the basement both upstage left and upstage right. Photo: Bill Counter - November 15, 2021
A
peek in toward the auditorium. Photo: Bill Counter - November 15, 2021
A
view to the stage from back near the booth overhang. On the far left it's the singer's box. The stubby
column in the foreground was part of the structure that supported the
sliding acoustical panels installed in 1997-1998. The new seating layout
will extend out farther toward the side walls. Photo: Bill Counter - November 15, 2021
Another look in at the doorway to the organ chambers. By the time of this photo the platform outside the door and the ladder to the grid had been removed. Photo: Bill Counter - November 23, 2021
To the left of the stagehouse we get a cut-away view of what had been the dressing room area. See the McCadden Place page for many more views of the west side of the building. Photo: Bill Counter - December 4, 2021.
A view to the stage after more demolition had been completed. Photo: Bill Counter - December 8, 2021
Another angle on the stage excavation. Photo: Bill Counter - December 8, 2021
The stage as the demolition phase continued. That tunnel along the upstage wall is all that was left of the basement following the Cinematheque's renovations in 1997-1998. Photo: Bill Counter - January 6, 2022
Looking in from the house left side of the auditorium. Photo: Bill Counter - January 6, 2022
A view across to the now-visible dressing room stairs after more demolition in the proscenium area. Photo: Bill Counter - January 6, 2022
The excavation deepens in the backstage area. Photo: Bill Counter - March 10, 2022
A 2022 view after the temporary support for the proscenium wall and organ chambers had been removed. It's from "Unveiling Secrets," a six
page article about the structural challenges of the renovation by Jonathan Lehmer, SE and Melineh Zommorrodian, SE, of
the Gardena-based firm Structural Focus that appeared in the
January 2025 issue of the magazine "Structure." See a
PDF of the article.
The authors comment:
"During the early phases of the design, it was noted that the original
proscenium columns on each side of the stage did not exist, and no
documentation of this modification could be found... As construction
commenced and finishes were removed, it was alarmingly discovered that
the columns had been demolished without adequately modifying the
structure of the roof to increase the proscenium girder span from the
original approximately 42 feet to the modified approximately 70 feet.
"Considering the tributary roof areas loading the proscenium girder line
consisted of the high roof over the stage, the organ loft roof, and the
organ loft floor slab, large shoring towers to support the deficient
proscenium girder were installed. A new large concrete girder was
designed to support the tributary roof and organ loft loads and span
approximately 70 feet between the perimeter columns. The original
perimeter columns that now supported the new girder were analyzed for
the increased load and found to be deficient for confinement and
concrete area...."
The photo was also used by Melineh in her presentation about the
challenges posed by the 100 year old building that was part of the 2024 California Preservation Conference held at the Biltmore Hotel. See more images from her talk on our
structural + 2021 renderings page.
A detail of the grid taken from the previous image. Some of the 1922 vintage sheaves can still be seen in the loftwells. The flyfloor, long gone, was over on the right. Thanks, Melineh!
The view to the stage after the back wall had been sealed up and concrete had been poured in the stage basement area. Note one of the augmented proscenium columns over on the right. Photo: Bill Counter - November 22, 2022
A look across from the stage left loading doors. Photo: Bill Counter - November 22, 2022
Rising just left of center is an augmented column to support a new concrete beam under the grid that supports the proscenium wall. To the left we're looking at the bottom of the organ chambers. Photo: Bill Counter - November 22, 2022
A closer look at the new concrete beam under the grid. The wall below the beam also got thickened. In the upper left there's a chopped-off channel going up to the grid that had once been the stage left smoke pocket for the asbestos. The horizontal beams connecting this area to the back wall are leftovers from the 1990s American Cinematheque renovation. Photo: Bill Counter - November 22, 2022
Brackets
being welded to the beams going from the bottom of the organ chambers to
the back wall of the stage. Photo: Bill Counter - December 19, 2022
A closer look at the action. Photo: Bill Counter - December 19, 2022
An auditorium view from the stage door. Photo: Bill Counter - December 19, 2022
More steel installed, including a walkway at organ chamber level. Two vertical pieces coming down to stage level are the beginnings of the framing for the new baffle wall for the speakers. Photo: Bill Counter - January 20, 2023
A worker stage left installing an electrical box in the nearly completed THX-style baffle wall. Photo: Bill Counter - February 21, 2023
A view from the front. The three openings at the lower center are for the subs. Photo: Bill Counter - February 21, 2023
Looking in from stage right. Photo: Bill Counter - February 21, 2023
The stage right view to the grid. The full-range stage channels will be up on the platform. Photo: Bill Counter - February 21, 2023
The opening for the channel 1 speakers. Photo: Bill Counter - February 21, 2023
Looking across from stage left through a forest of scaffolding for a view of the framing for the new proscenium. Photo: Bill Counter - March 23, 2023
The new proscenium nearly completed. Photo: Bill Counter - June 26, 2023
Off right behind the baffle wall with stairs to the basement at the bottom of the shot. We're looking across at the level of the front of the auditorium. The conduits coming down the baffle wall are for the subs. Photo: Bill Counter - June 26, 2023
Looking up to the grid. At the bottom it's the underside of the platform that will support the main speakers. The conduit seen on the right is all for speaker lines. In the upper right note a bit of the top of one of the proscenium columns. Photo: Bill Counter - June 26, 2023
Looking in at the subwoofer installation underway. Note the ladder in the foreground to get to the upper level. Photo: Bill Counter - July 26, 2023
Across the front of the Meyer Sound subs. Photo: Bill Counter - July 26, 2023
Progress on the speaker installation as seen from near the booth. Photo: Bill Counter - July 26, 2023
page for views along the east side of the building and the
McCadden Place page for many photos of the west side of the building.








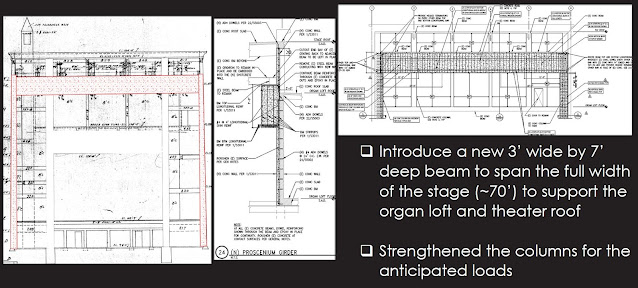
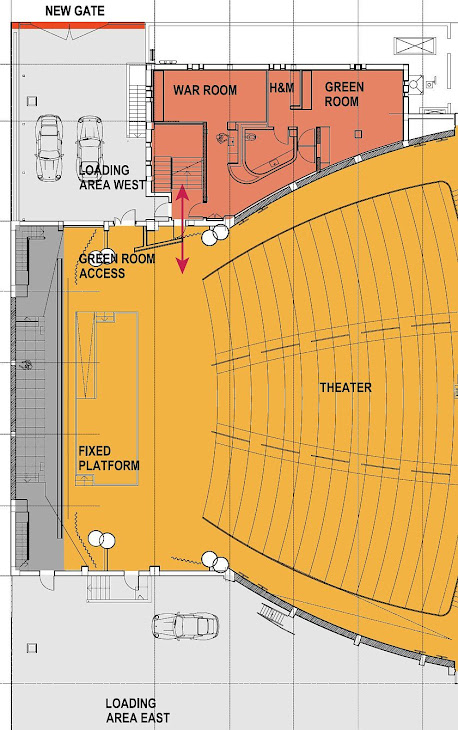



































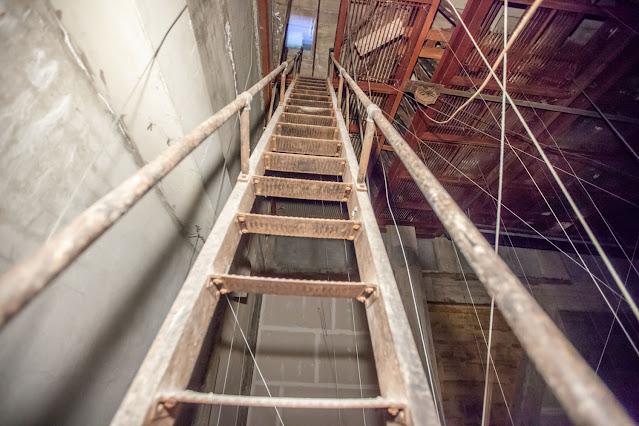





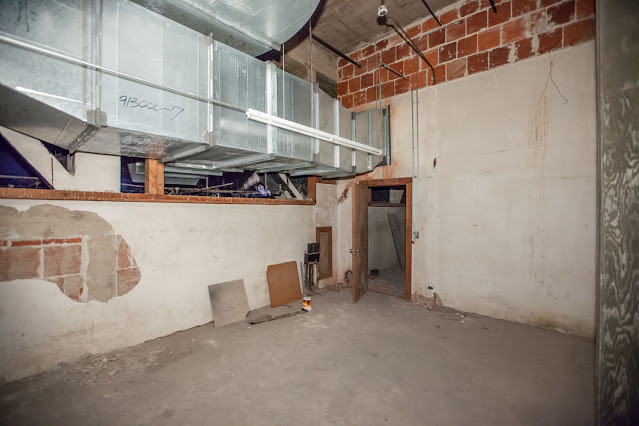










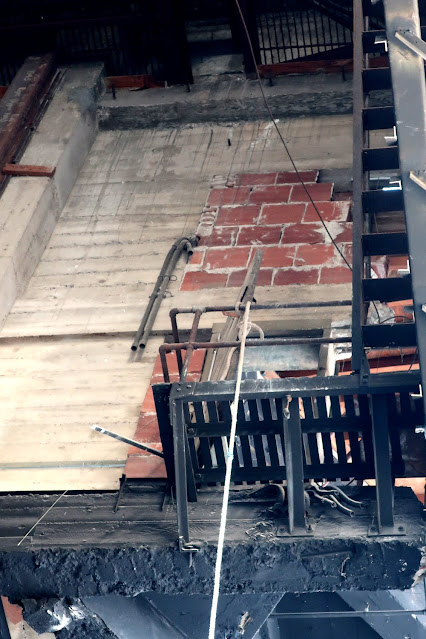












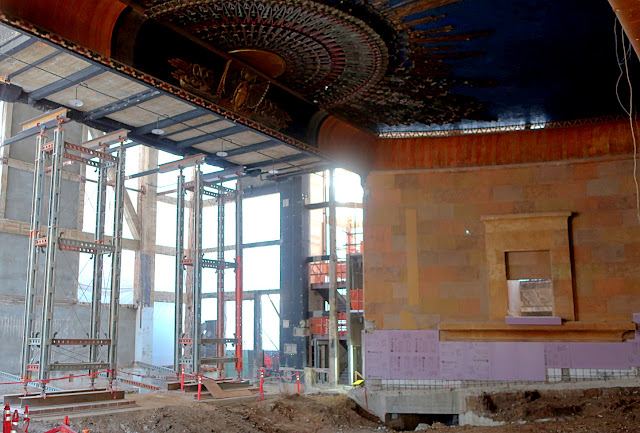



























No comments:
Post a Comment