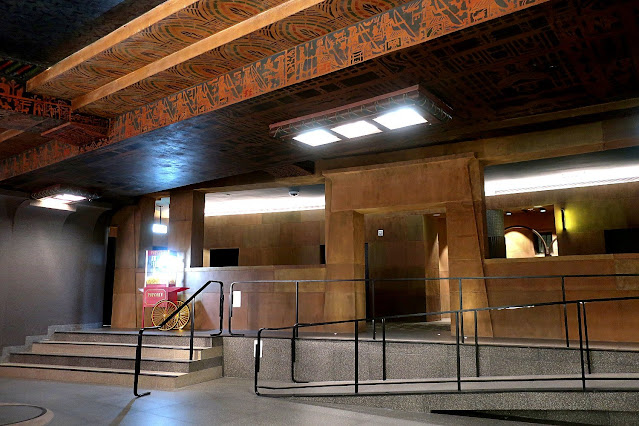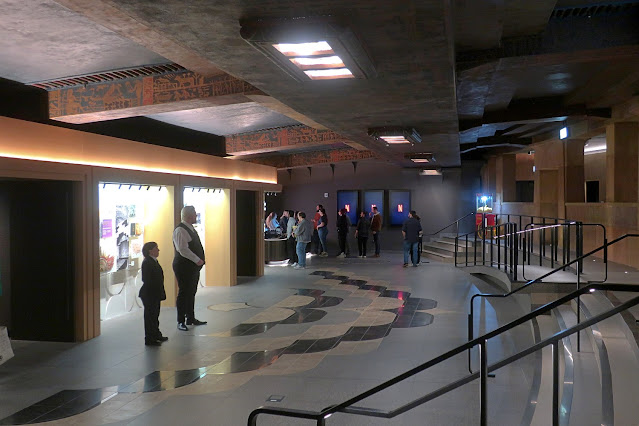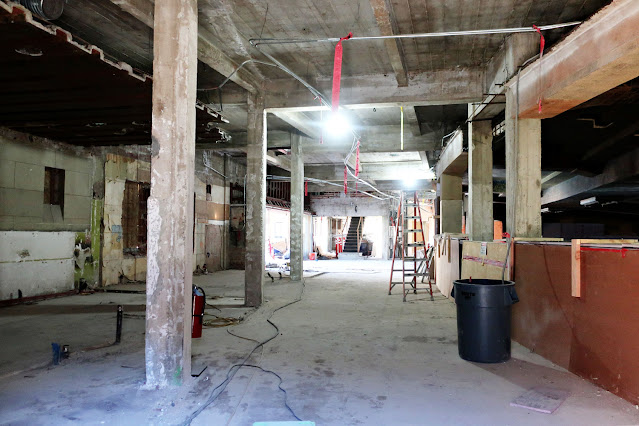6712 Hollywood Blvd. Los Angeles, CA 90028 | map |
The Egyptian Theatre pages: an overview | Hollywood Blvd. views 1922-1954 | Hollywood Blvd. 1955-present | forecourt | lobby - earlier views | lobby - recent views | auditorium - earlier views | auditorium - recent views | booth | backstage | structural + 2021 renderings | Egyptian 2 & 3 | along Las Palmas Ave. | along McCadden Place |
Looking out the front doors. Photo: Bill Counter - November 3, 2023
The view from house left. The light on the floor at the right is coming from the doorway to stairs leading to an upstairs office area, roof access and the booth. Photo: Bill Counter - November 2023
The house left end of the outer lobby. At the left it's the door to upstairs. In the niche behind the column is a unisex restroom. At the end it's the door to the boxoffice. The door to the house left aisle is on the far right. Photo: Bill Counter - November 2023
The stairs up. Photo: Bill Counter - November 2023
The house left aisle. Photo: Bill Counter - November 2023
A peek over toward the inner lobby. The 1922 layout was with seating all the way back to the columns. The portal we see beyond that second column was the entrance to the left center aisle. Photo: Bill Counter - November 2023
The house right end of the outer lobby. The entrance to the restrooms is on the far right. Take a left at the exit doors and you're headed down the house right aisle. Photo: Bill Counter - November 2023
The rebuilt restrooms. Ladies to the left, men to the right. Photo: Bill Counter - November 2023
The ladies room. Photo: Bill Counter - November 2023
The men's room. Photo: Bill Counter - November 2023
The men's room ceiling. Photo: Bill Counter - November 2023
A look back toward the entrance from house right. The restrooms are at the lit area on the left. Photo: Bill Counter - November 2023
The top of the house right aisle. Photo: Bill Counter - November 2023
A peek over the standee rail at the bar. Photo: Bill Counter - November 2023
"You're in the Show With TODD-AO." The display near the house right bar. The Norelco AAII projector seen here is the same model that's in the booth. Thanks to Claudia Mullins for sharing her November 2023 photo. It's one of twenty-four in a Facebook post about the reopening.
Another bar view. Eventually there will be one at the house left end of the lobby as well. Photo: Bill Counter - November 2023
A look up toward the house right end of the outer lobby. Photo: Bill Counter - November 2023
Ceiling ornament in the back corner. Photo: Bill Counter - November 2023
More of the ceiling detail in what had been the back of the seating area. Note a bit of the lighter colored standee wall at the left. Photo: Bill Counter - November 2023
The entrance doors as seen from near the bar. Photo: Bill Counter - November 2023
Ornament on the stepped ceiling. Photo: Bill Counter - November 2023
The inner lobby from house right. The dark portals lead through sound and light locks to the left center and right center aisles. There's a control booth behind those two center display areas. Photo: Bill Counter - November 2023
One of the decorated beams. The display wall is over toward the right. Photo: Bill Counter - November 2023
Another look across. The dark portals are auditorium entrances. Photo: Bill Counter - November 2023
"Hollywood as a hub for the movie premiere." In the large photo at the bottom of this display panel on the house left end of the lobby Sid Grauman and Doug Fairbanks are pretending to be seat installers getting the Egyptian ready for its 1922 opening. Photo: Claudia Mullins - November 2023
"Understanding the inspiration," one of the center display panels, includes a 1922 Mott Studios proscenium view. Photo: Claudia Mullins - November 2023
The display to the right of center features films that played the theatre including "Robin Hood," The Thief of Bagdad, " "The Iron Horse" and "My Fair Lady." Photo: Bill Counter - November 2023
The house left end of the inner lobby. The rack on the far wall has copies of "Queue," the Netflix magazine. Photo: Bill Counter - November 2023
A house left view back toward the outer lobby. It's a 2023 photo taken by Yoshihiro Makino for Netflix.
The inner lobby view to house right. Photo: Bill Counter - November 2023
Ceiling ornament as we look to house right. Photo: Claudia Mullins - November 2023. Thanks, Claudia!
One of the 1922 vintage ceiling fixtures. It's a 2023 photo taken by Yoshihiro Makino for Netflix. There
were once also chandeliers farther forward in this area under the booth
when it was part of the auditorium. Those disappeared decades ago.
The lobby as seen from the left center aisle. Behind us to the left is the control room door and to the right the booth elevator. Photo: Bill Counter - November 2023
The lobby during the Netflix renovations:
November 2021 - Looking
across from house right. The stripped out restrooms are on the left.
The columns on the right mark the line of the original standee wall at
the back of the auditorium. Photo: Bill Counter. See a page of
2021 Netflix renderings for the project.
November 2021 - The
vanished ladies room with the men's room beyond. They will be rebuilt
in the same areas utilized in the 1997-1998 scheme. Photo: Bill Counter
November 2021 - A
look along the columns once separating the lobby from the auditorium.
In the Cinematheque renovations the lobby was pushed far into what had
been the seating area. The Netflix plan follows a similar scheme: small
auditorium, big lobby. Photo: Bill Counter
November 2021 - A
peek into the house right aisle. The Spielberg Theatre had once been on
a lower level just beyond the wall. The light in the distance is coming
through openings cut in the east wall of the stagehouse. See the
backstage page for some construction views of that area. Photo: Bill Counter
November 2021 - A
look up the house left aisle. All of this area back to the columns was
once seating but got turned into lobby space for the American
Cinematheque renovations of 1997-1998. Netflix will continue to use it
that way. Photo: Bill Counter
November 2021 - A
view toward house right. The hole in the center is where the Spielberg
Theatre once was. On the far left it's part of the snackbar and elevator
installed as part of the Cinematheque renovations. Photo: Bill Counter
December 2021 - A
look in after a bit more demo. Here the rest of the floor put in by the
Cinematheque has been removed and we get a view of the original seating
risers in this area. Photo: Bill Counter
December 2021 - A
view across to house right in the original lobby space. The restrooms
were in the shadow area on the right. Photo: Bill Counter
December 2021 - A
peek in toward the boxoffice area. The stairs go to an upstairs office,
once used as a men's smoking room as well as for roof access to get to
the booth. Photo: Bill Counter
January 2022 - The
boxoffice area after more demo. In the center is the entrance, with the
front doors removed. Photo: Bill Counter
January 2022 - A peek into the second floor space above the boxoffice. It was once the men's smoking room. Photo: Bill Counter
January 2022 - The
last of the original 1922 seating risers were removed as the excavation
continued. The hole in the soffit is where the 1997 elevator shaft was.
Much of the concrete block ruins of the Spielberg Theatre can still be
seen over on house right. Photo: Bill Counter
May 2022 - Looking
toward the lobby area from a side exit. On the left note a chunk of
newly poured shear wall at what will be the back of the seating area.
The opening in the soffit seen in the upper left is the booth, without a
floor at this point. Photo: Bill Counter
May 2022 - The
view up the house left side aisle. This will turn into a tunnel for
sound isolation between the auditorium and lobby. Photo: Bill Counter
June 2022 - Looking across toward McCadden Place. Thanks to structural engineer
Melineh
Zommorrodian of
the Gardena-based firm Structural Focus for sharing the photo. It was part of her presentation about the challenges posed by the 100 year old building that was part of the 2024 California Preservation Conference held at the Biltmore Hotel. See more images from her talk on our
structural + 2021 renderings page.
June 2022 - Looking
through the back of the lobby space from McCadden Place. And we're also
looking under what had been the lobby floor -- the slab had been
removed. Note the section of decorative ceiling plaster still hanging in
the ladies room. Photo: Bill Counter
June 2022 - A
peek farther forward toward the curved row of columns that once
separated the lobby from the seating area. Photo: Bill Counter
August 2022 - Looking up the house left aisle from the back of the auditorium. Photo: Bill Counter
August 2022 - The view to house right and on to McCadden Pl. Note the big void at the far end -- it had been dug out to investigate and strengthen the foundation in that area. The space to the right of this beam and column in the center was a lounge in 1922, an office area after the 90s renovations. Photo: Bill Counter
August 2022 - The inside of the boxoffice windows. Photo: Bill Counter
August 2022 - The row of columns once separating the lobby from the seating area. As with the 90s Cinematheque renovations, the area to the left of the columns will be part of the lobby when the Netflix renovation is completed. Photo: Bill Counter
August 2022 - Not much original plaster remains in the lobby at this point. This portal is what was the top of the house left aisle in 1922. Photo: Bill Counter
October 2022 - The view along the columns with more scaffolding up in the inner lobby area. Photo: Bill Counter
October 2022 - A wider look across the outer part of the lobby. At the right, on the other side of the floating set of stairs, we're outside beyond where the entrance doors had been. Photo: Bill Counter
October 2022 - Major work underway to reinforce the foundation in this area. The area with the scaffolding on the left is the reconstructed version of the wall that had been behind the restrooms. Note the chain hoists holding up the lower end of the stairs up to the 2nd floor smoking room. Photo: Bill Counter
October 2022 - The deepened dig under the boxoffice. Photo: Bill Counter
November 2022 - The archaeological dig in the boxoffice area to work on the foundation had deepened. Photo: Bill Counter
November 2022 - A look west through the lobby. Beyond the entrance area note the new concrete wall behind the restrooms. Photo: Bill Counter
December 2022 - The view from McCadden Place all the way through to the exit passage along the east side of the building. Photo: Bill Counter
January 2023 - The big dig for foundation work was over and various areas were getting filled in again. Photo: Bill Counter
January 2023 - Compressing the dirt in the boxoffice. Photo: Bill Counter
February 2023 - The lobby's new floor slab. Photo: Bill Counter
March 2023 - Framing up for boxoffice and restroom areas. Photo: Bill Counter
May 2023 - The outer lobby getting put back together. Photo: Bill Counter
May 2023 - A view down the house left aisle. Photo: Bill Counter
May 2023 - The inner lobby. Bars yet to come. The entrance to the left center aisle is this side of the lit control room doorway we see at the center. Photo: Bill Counter
May 2023 - Across the inner lobby from house left. Photo: Bill Counter
June 2023 - A view toward the bar areas, the back of the control booth and, on either side of it, entrances to the auditorium. Photo: Bill Counter
June 2023 - The outer lobby from house left. Original plaster wall and column sections were reinstalled where possible, other new sections created to match. The ceiling is new, replacing the drywall ceiling installed during the 1997-98 renovations. Photo: Bill Counter
June 2023 - A view across from house right. Once again the space is starting to have a vintage look. The restrooms are on the left. Photo: Bill Counter. See a page of
2021 Netflix renderings for the project.
Pages about the Egyptian: an overview | Hollywood Blvd. views 1922-1954 | Hollywood Blvd. 1955-present | forecourt | lobby - earlier views | back to top: - lobby - recent views | auditorium - earlier views | auditorium - recent views | booth | backstage | structural + 2021 renderings | Egyptian 2 & 3 | along Las Palmas Ave. | along McCadden Place |
| Hollywood Theatres: overview and alphabetical lists | Hollywood Theatres: list by address | Hollywood Christmas | Downtown theatres | Westside | Westwood and Brentwood | Along the Coast | [more] Los Angeles movie palaces | L.A. Theatres: main alphabetical list | L.A. Theatres: list by address | theatre history resources | film and theatre tech resources | theatres in movies | LA Theatres on facebook | contact info | welcome and site navigation guide |










































































Do they have a new projected completion date?
ReplyDeleteNot yet. As of this writing, neither Netflix nor the Cinematheque has announced anything. Stay tuned!
Delete