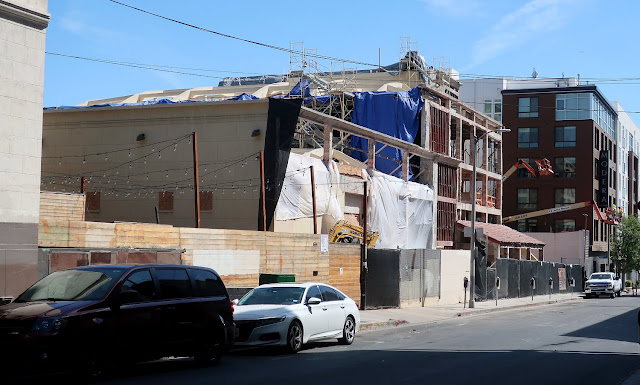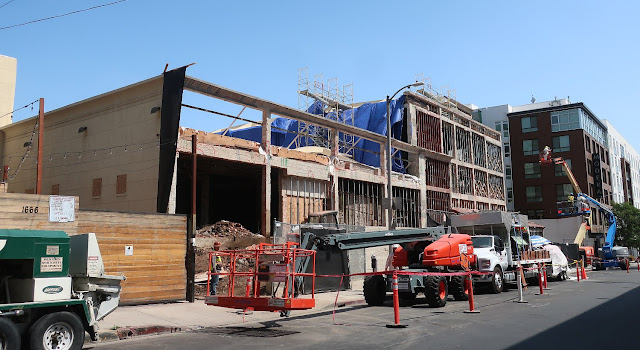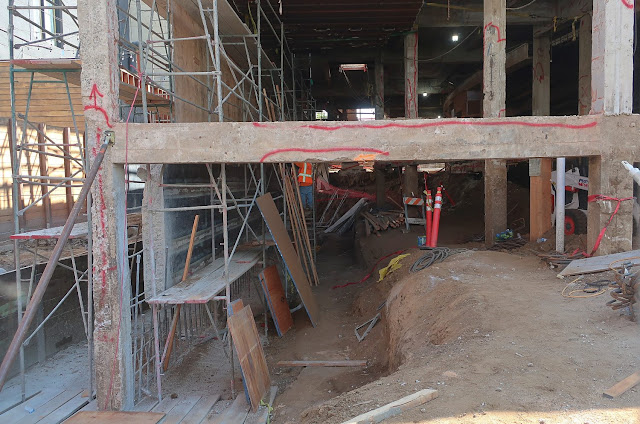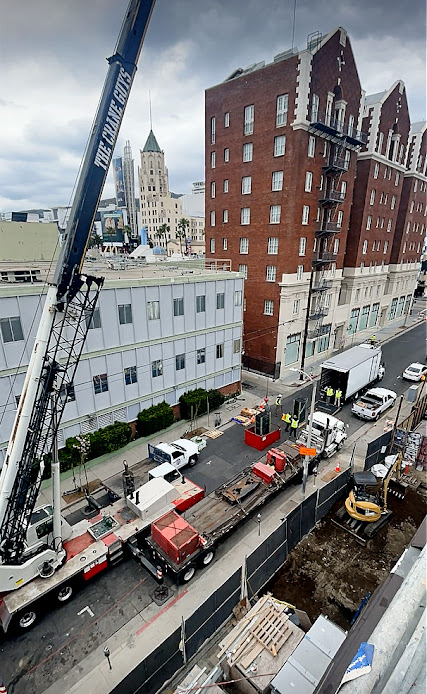6712 Hollywood Blvd. Los Angeles, CA 90028 | map |
The Egyptian Theatre pages: an overview | Hollywood Blvd. views 1922-1954 | Hollywood Blvd. 1955-present | forecourt | lobby - earlier views | lobby - recent views | auditorium - earlier views | auditorium - recent views | booth | backstage | structural + 2021 renderings | Egyptian 2 & 3 | along Las Palmas Ave. | along McCadden Place |
1922 - A postcard view looking south on McCadden Place. The card is in the collection of the
California State Library. It also appears on the site
WorthPoint where they note the rear of the card says "The Wonder Playhouse."
That little obelisk with the
peaked top on the corner of the stagehouse is the exhaust from the boiler. The
forecourt is behind the jagged wall at the left. The vacant lot is
behind the building on the corner that would later become Pig &
Whistle. The lower box in the center is the lobby and the main part of
the auditorium is farther right.
1922 - An early photo from farther west by Edward T. Estabrook that's in the
Los Angeles Public Library
collection. In the center you can see some of the jagged forecourt wall
as well as the stagehouse with its two smoke vents. Also see a
view toward the hills by the same photographer.
1927 -
A view of the lobby and restroom end of the west side of the building. The windows are to the nursery and ladies lounge. Note a nice bit of ornament over the exit doors as well as the lush plantings. Thanks to Eric Lynxwiler for sharing this snapshot he found on his travels. It's part of his his amazing collection on Flickr. He's the
author, with Tom Zimmerman, of the Angel City Press book "
Spectacular Illumination: Neon Los Angeles 1925-1965." And, with Kevin Roderick, he's also done the celebrated book "
Wilshire Boulevard: The Grand Concourse of Los Angeles.
c.1927 - A view from the west,
panel #6 of a C.C. Pierce panorama of Hollywood. The full panorama is in both the
USC Digital Library collection and, in a colorized version, in the collection of the
Huntington Library. That's the
El Capitan at the bottom with the Egyptian at the center right of the image. The
Warner is under construction.
c.1927 - A detail from the C.C. Pierce panorama. Note the exposed
truss construction over the auditorium. The building on the far left is the back of the Hotel Christie.
1968 - A big slice taken out of the stagehouse during the D-150 renovation. They were enlarging the sidewall columns and pouring a new beam to support the proscenium before major stage demolition was done for installation of the larger D-150 screen. In that left doorway we're looking all the way through the building. They also took a similar slice out of the east side.
The image is from the Watson Family Photo Archives, formerly at 602 E. Glenoaks Blvd. in Glendale. Delmar Watson, a former news photographer, amassed a private collection of photos and memorabilia. See a
2008 L.A. Times obituary. Chris Nichols comments: "For the longest time, Delmar’s office was half a block from here on Hawthorn Ave. I used to visit him there. He could have almost shot this from his porch!" There are interior photos of this renovation on the
earlier auditorium views page, including two from the Watson Archives.
c.1997
- A shot taken during the Cinematheque renovation with the interior plasterwork
exposed. This image appeared with the April 15, 2021 Netflix
presentation before the City's Cultural Heritage Commission. One of the
topics was the seismic retrofit work to be undertaken. The visuals for
their presentation can be seen under "PowerPoint Presentations" in a
4/15/21
Google Drive folder.
2007 - A stagehouse view. Photo: Bill Counter
2019 - The stagehouse with a new apartment building neighbor on the right. Photo: Bill Counter
2021
- This end of the stagehouse partially stripped down to the concrete as
the Netflix renovations begin. Photo: Bill Counter - October 11. See the
backstage page for interior views of the stage during the renovations.
2021 - More demo on the stagehouse. Photo: Bill Counter - November 15
2021 - A stagehouse view after more sections of hollow tile between the concrete beams had been removed. Photo: Bill Counter - November 23
2021
- That protruding corner just to the left of the stagehouse is the
dressing room area. Photo: Bill Counter - November 23.
2021 - A closer look at the dressing room stairs. Photo: Bill Counter - November 23
2021
- The west side of the auditorium. Much of the stucco and sections of
un-reinforced hollow tile were getting removed. Photo: Bill Counter -
November 23
2021
- A look in toward the back side of some of the plaster along the west
wall of the auditorium. The skylights are above an area adjacent to the
auditorium that used to be the fan room. An obelisk once stuck up from
this location and served as the theatre's fresh air intake. Photo: Bill
Counter - November 25
2021
- A closer view of the plaster. The curved area is a section of the
cove where the sidewall meets the ceiling. Photo: Bill Counter -
November 25
2021
- A look south along McCadden Pl. The hole in the wall to the right of
the lift is at the ladies room area. Photo: Bill Counter - December 4
2021
- The back of the plaster house right under the booth overhang. Note
the slope, corresponding to the slope of the side aisle. Photo: Bill
Counter - December 4
2021 - Along the side wall of the front of the auditorium. Photo: Bill Counter - December 4
2021 - The stripped out west side of the building. Photo: Bill Counter - December 4
2021 - Another look at the dressing room stairs. The area at the left under the sloped roof was once the theatre's boiler room. Photo: Bill Counter - December 8
2021
- A look into what had been the theatre's boiler room until the
Cinematheque's 1997-98 renovations. A hole has been cut into the wall
separating this space from the auditorium. We're looking through to a
lift parked on the east side of the theatre. Part of the fan room is
seen on the left, the dressing room stairs are behind that chain link
fence on the right. Photo: Bill Counter - December 8
2021
- What had originally been the fan room. The red gear outside on the
left is the theatre's fire pump and its controller. Photo: Bill Counter -
December 8
2022 - The look after the stucco on the back wall of the auditorium got removed. Photo: Bill Counter - January 31
2022
- A closer back wall view revealing one of the main concrete support
trusses for the auditorium. Go under the arch, in the lower center of
the image, and you'd be in the private box on the house right side of
the projection booth. Photo: Bill Counter - January 31
2022 - The new support system for the structure: many, many screw jacks in all the openings. Photo: Bill Counter - April 8
2022
- A view revealing a bit of the exposed roof trusses both over the
lower lobby roof in the center of the image as well as over the higher
auditorium roof beyond. Photo: Bill Counter - April 8
2022
- At the corner nearest us the ramp from the lobby exits was getting
removed. Beyond the opening in the wall is the stripped out ladies room
area. Photo: Bill Counter - May 2
2022 - A side wall detail showing all the screw jacks added for support of the concrete beams. Note the reddish steel studs in the left bay that had been installed during the Cinematheque's 1997-98 renovations. Within a month of this photo they would be removed as well. Photo: Bill Counter - May 2
2022 - New scaffolding installed along the stagehouse to provide stair access to the upper levels. Thanks to Bill Hogan for this June 1 photo and the others appearing here. And thanks to Paul Rayton, the theatre's former head projectionist, for sending the photos along.
2022 - The side of the auditorium, here seen with many 2x4s used as diagonal bracing between the screw jacks. Note the new screw jacks in the bay at the left end of the tile roof that replaced the steel studs seen in a photo a month earlier. Photo: Bill Hogan - June 1
2022 - The lobby end of the building after more demo. Note the bit of the yellow-ish side of the forecourt wall at the left. That angled beam seen near the top is the side of the roof structure in front of the theatre's entrance. Photo: Bill Hogan - June 1
2022 - A closer look-through view of the back of the lobby. The ladies room had been on this end. It'll go back into the same location. See the
lobby page for some interior views of this stripped-out area. Photo: Bill Hogan - June 1. Thanks, Bill!
2022 - Looking south along the west wall. At this point most of the north wall that had been behind the restrooms had been removed. Photo: Bill Counter - June 21
2022 - A look through -- and under -- what had been the lobby. Note part of the decorative ceiling still in the ladies room. Photo: Bill Counter - June 21
2022 - The back of the plaster seen as one would go down the house right aisle. Photo: Bill Counter - June 21
2022 - The side of the auditorium and stagehouse. After months of demolition and repairs to the concrete members the process of filling in the spaces between the beams has begun. Photo: Bill Counter - June 21
2022 - A closer look at the top of the stagehouse with several areas newly reinforced. That horizontal red steel beam in the upper right opening is the edge of the grid. Photo: Bill Counter - June 21
2022 - Still looking very naked and offering a nice view of the concrete trusses supporting the roof over both the lobby area and auditorium. Photo: Bill Counter - July 20
2022 - Getting the stagehouse sealed up with formwork up for new concrete in more of the bays. Photo: Bill Counter - July 20
2022 - Scaffolding going up on the stagehouse for some infill at the cornice and the beginning of the stucco project. Photo: Bill Counter - August 19
2022 - Looking in (and under) the lobby. The horizontal member in the center is floor level. Photo: Bill Counter - August 19
2022 - Work on reinforcing the foundation below the restroom area. Photo: Bill Counter - August 19
2022 - Along the north wall toward the forecourt. Photo: Bill Counter - August 19
2022 - Foundation reinforcement work under the lobby continued. Photo: Bill Counter - September 16
2022 - The roof over the former fan room area was stripped of tile. Photo: Bill Counter - September 16
2022 - The outside of the plaster of the auditorium wall getting a waterproof membrane, steel stiffeners and a thin layer of concrete. Photo: Bill Counter - October 14
2022 - A closer look at the back of part of the house right auditorium wall. Photo: Bill Counter - October 14
2022 - The north wall at the back of the tall section of the auditorium getting filled in. Photo: Bill Counter - October 14
2022 - The north wall behind the restrooms filled in. Photo: Bill Counter - November 22
2022 - Steel studs getting installed all along the west wall. Photo: Bill Counter - November 22
2022 - eXP sheathing installed between the concrete members. It has a moisture resistant membrane around a gypsum core. Photo: Bill Counter - December 19
2023 - A view through the parapet wall at the framing in place for the new projection booth. Photo: Bill Counter - January 20
2023 - The parapet filled in so we can no longer check on the progress of the booth. Photo: Bill Counter - February 21
2023 - A closer look at the structure over the entrance. Photo: Bill Counter - February 21
2023 - A waterproof membrane on the lobby end of the building. Photo: Bill Counter - May 22
2023 - A crane in use in June to hoist amp racks up to the roof and into the new projection booth. It's a shot from a ten second video clip on the Cinema Installations page of DBPC, the company that did the projection and sound installation.
2023 - A look at the electrical service gear back in place. Photo: Bill Counter - June 9
2023 - The west auditorium wall becoming golden again. Photo: Bill Counter - June 9
2023 - The texture painting nearly complete on this end of the building. Photo: Bill Counter - June 26
2023 - A big dig for new concrete at the stage door and along the former mechanical room. Photo: Bill Counter - July 26
2023 - Fencing in place as the project nears completion. Photo: Bill Counter - September 5
2023 - A closer look at the lobby end of the building. Photo: Bill Counter - September 5
2023 - Newly painted ornament over the lobby exit doors. Photo: Bill Counter - September 5
2023 - Transformers and electrical service gear. Closest to us is the transformer for the 600A 277/480V service. The gray switchboard section behind it, labeled "MSH," is for that service. To the right is the transformer for the 2000A 120/208V lighting service with the "MSL" service switchboard and "DPL" distribution panel behind. Photo: Bill Counter - September 5
2023 - Landscaping done in the planters near the old boiler room. Photo: Bill Counter - September 5
2023 - A look along the cactus garden from the stage door driveway. Perhaps it's an homage to the cactus garden that was in the forecourt in the 1940s. The white piece of gear on the left is a "Simplex Compact Auto Fuelport" for diesel for the theatre's emergency generator. Photo: Bill Counter - September 18
2023 - The new faux-doors where the stage loading doors had been. There had also been a loading dock in front of the doors. The new stage door is the one in the center with the light over it. Photo: Bill Counter - September 18
| Hollywood Theatres: overview and alphabetical lists | Hollywood Theatres: list by address | Downtown theatres | Westside | Westwood and Brentwood | Along the Coast | [more] Los Angeles movie palaces | L.A. Theatres: main alphabetical list | L.A. Theatres: list by address | theatre history resources | film and theatre tech resources | theatres in movies | LA Theatres on facebook | contact info | welcome and site navigation guide |





































































No comments:
Post a Comment