6712 Hollywood Blvd. Los Angeles, CA 90028 | map |
The Egyptian Theatre pages: an overview | Hollywood Blvd. views 1922-1954 | Hollywood Blvd. 1955-present | forecourt | lobby - earlier views | lobby - recent views | auditorium - earlier views | auditorium - recent views | booth | backstage | structural + 2021 renderings | Egyptian 2 & 3 | along Las Palmas Ave. | along McCadden Place |
Down the house right aisle. Photo: Bill Counter - November 3, 2023
The ceiling back at the head of the aisle. Photo: Bill Counter - November 2023
The house right singer's box. Photo: Bill Counter - November 2023
A look back up the aisle from under the singer's box. Steps up to the back of the seating area are at that indent seen on the right. Photo: Bill Counter - November 2023
Up to the crossaisle. Photo: Bill Counter - November 2023
Across the back of the house. That's the control room window in the middle of the back wall. The projection booth is above. Photo: Bill Counter - November 2023
The proscenium from house right. Photo: Mike Hume - November 8, 2023. Don't miss the fine page about the theatre appearing on his
Historic Theatre Photography site.
Across from the middle of the seating area. Photo: Bill Counter - November 2023
A back wall vista. Photo: Bill Counter - November 2023
A look toward the booth. Photo: Bill Counter - November 2023
A sunburst detail. Thanks to Claudia Mullins for sharing her November 2023 photo. It's one of twenty-four in a Facebook post about the reopening.
Looking out the left center exit to the lobby. The booth elevator is on the right, the door to the sound and broadcast control room on the left. Photo: Bill Counter - November 2023
A peek in the control room. Photo: Bill Counter - November 2023
One of the 516 seats. Note the perforated bottom pan for sound absorption. Photo: Bill Counter - November 2023. The
end standards are a reproduction of a 20s design, although not
resembling what was originally in the theatre. See a detail from a 1922 Mott Studios photo showing the originals.
From the back of the seating area down to the house left aisle. Photo: Bill Counter - November 2023
Looking over the railing to the house left singer's box. Photo: Mike Hume - November 2023
The view from house left. Photo: Mike Hume - November 2023
Looking back from the end of the house right aisle. Photo: Bill Counter - November 2023
Across to house left. Photo: Bill Counter - November 2023
The wide angle vista from house left. Photo: Mike Hume - November 2023. Thanks, Mike! Visit his Historic Theatre Photography site for thousands of wonderful photos of the many theatres he's explored in the United States and abroad. Don't miss his page about the
Egyptian.
Looking up the house left aisle. Photo: Bill Counter - November 2023
A view back down to the singer's box. Photo: Bill Counter - November 2023
A ceiling view from the house left aisle. Photo: Bill Counter - November 2023
Out to the lobby. Photo: Bill Counter - November 2023
During the Netflix renovations:
November 2021 - A
peek in from an opening in the stagehouse wall. The temporary bracing
is supporting the proscenium wall and the organ chamber. The structure
around the original proscenium was removed during the 1968 D-150
renovations. Photo: Bill Counter. See a page of
2021 Netflix renderings for the project.
November 2021 - At the upper left it's the bottom of the organ chamber, located downstage of the proscenium wall. Photo: Bill Counter
November 2021 - A wider view of the ceiling. The narrow zig-zag strip around the edge of the blue ceiling was originally the exhaust ducting. Photo: Bill Counter
November 2021 - A
view toward the booth. The columns are the remnants of the balcony that
had been installed during the American Cinematheque's 1997-1998
renovations. Photo: Bill Counter
November 2021 - Another view to the rear. That area under the booth was originally seating. Photo: Bill Counter
November 2021 - Back
under the front of the booth. The stairs and the columns beyond are
items from the 1997-1998 project that will be removed. Photo: Bill
Counter
November 2021 - A
view to the stage. On the far left it's the singer's box. The stubby
column in the foreground was part of the structure that supported the
sliding acoustical panels installed in 1997-1998. The new seating layout
will extend out farther toward the side walls. Photo: Bill Counter
December 2021 - A look toward the stage as the demolition phase continued. Photo: Bill Counter
December 2021 - The
ceiling sunburst. Note the nicely backlit return air grille where the
ceiling meets the side wall. The light is coming through the building's
partially demolished side wall. Photo: Bill Counter
December 2021 - A return air grille detail. Photo: Bill Counter
December 2021 - A look to the rear. That
concrete structure that's been unearthed on the left was once a tunnel
leading from the fan room beyond that connected to a network of supply
air tunnels under the seats. Several of the plenum tunnels can also be
seen on the right. They continued back to the lobby to heat that space
as well. Photo: Bill Counter
December 2021 - A view back to the lobby. The partially demolished concrete block wall is part of what was the Spielberg Theatre. Photo: Bill Counter
January 2022 - The booth area after more demolition. The
upper ports were for the booth installed during the Cinematheque
renovations of 1997-1998. That lower level, opened up once again, was
the booth location from 1922 to until 1968. Note a bit of decorative
painting remaining on the left wall of the booth. Grauman thought even
the booth should carry out the decoratice scheme of the rest of the
theatre. Photo: Bill Counter
January 2022 - A
peek into one of the private boxes after the duct work installed for
the Cinematheque renovation had been removed. Some of the 1922
decorative painting survives. It's a shallow box. That open door beyond
leads onto the roof. Photo: Bill Counter
January 2022 - A closer look into the house right box. Photo: Bill Counter
February 2022 - A
see-through view with the wall behind the boxes removed and the upper
level of the booth gone. Those stairs up seen in the lower left were an
exit from the Spielberg Theatre, at this point totally gone. Photo:
Bill Counter
May 2022 - A
look across from a side exit. On the right note the new sections of
shear wall at the back of what will be the seating area. The daylight
seen in the upper right is the booth area, at this point without a
floor. Photo: Bill Counter
July 2022 - The big dig in the seating area has been filled in and concrete has been poured for part of the wall and control booth area at what will become the back of the auditorium. Photo: Bill Counter
August 2022 - The rear of the house after more demolition in the original booth area. Photo: Bill Counter
August 2022 - A view to the house right singer's box. Photo: Bill Counter
August 2022 - Substantially more support installed for the proscenium wall and organ chambers this side of it. Photo: Bill Counter
August 2022 - The ceiling with a few test areas done to evaluate cleaning techniques. Photo: Bill Counter
October 2022 - The temporary support under the proscenium was removed. Note new concrete in place at floor level across the stage area. Photo: Bill Counter
October 2022 - A look across the front of the auditorium with a big dig up the centerline. Offstage left we're looking out the loading door. In the upper center it's the stairs for what had been the dressing room area. Photo: Bill Counter
October 2022 - The view toward the well-ventilated back of the house. Below the booth area we're looking through the lobby and restrooms and out the deconstructed north wall of the building. Photo: Bill Counter
October 2022 - Across the back of the house with new steel going in at the control booth area, situated on the centerline below the projection booth. Photo: Bill Counter
November 2022 - A look across with more steel in place. Photo: Bill Counter
November 2022 - The back corner house left. Photo: Bill Counter
November 2022 - The view across the auditorium with electrical roughed in and more dirt back in place. Note the two workers over in the house right singer's box. Photo: Bill Counter
November 2022 - Across the front with some very curious ductwork in the foreground. On the left note the augmented column at the proscenium to support the proscenium wall and the organ chamber. There's a new concrete beam on the stage side of the proscenium wall just below the grid. Photo: Bill Counter
December 2022 - Looking through the auditorium to the back wall of the stagehouse from the area under the booth overhang that would become the control room. Note the rebar down for the new auditorium floor slab. Thanks to Melineh Zommorrodian of the firm Structural Focus for the photo. It's one she used during a presentation at the 2024 California Preservation Conference
at the Biltmore Hotel. More of her images of the project are on the structural + renderings page.
December 2022 - Looking toward the stage with scaffolding up for ceiling and side wall restoration. Photo: Bill Counter
December 2022 - A walk down the newly poured concrete for the house left aisle. Photo: Bill Counter
December 2022 - More steel in place at the front of the control room. Photo: Bill Counter
December 2022 - The view in from the stage door. In the upper right it's brackets being welded to the beams going from the bottom of the organ chamber to the back wall of the stage. Photo: Bill Counter
early 2023 - On the "dance floor" atop the scaffolding working on the ceiling restoration. We're looking toward house right. Note the scarab over on the left. It's a shot appearing on the Cinema Installations page of DBPC, the company that did the projection and sound installation.
March 2023 - A look to the rear of the house with scaffolding down other than at the proscenium and back in the lobby. Photo: Bill Counter
March 2023 - Across the rear of the auditorium from house left. Photo: Bill Counter
March 2023 - Framing going in for the new proscenium. Photo: Bill Counter
March 2023 - The restored ceiling -- and some new cove lighting. Photo: Bill Counter
March 2023 - A closer look at the sunburst. Photo: Bill Counter
April 2023 - Down the house right aisle. Photo: Bill Counter
April 2023 - A look across at framing for part of the new proscenium. Photo: Bill Counter
April 2023 - The decking system for seating risers. In the upper left note the floating black rectangle -- evidently a test for their cable support system for surround speakers. Photo: Bill Counter
April 2023 - A peek underneath some of the deck. Photo: Bill Counter
April 2023 - A view toward the back wall and control booth area. Photo: Bill Counter
April 2023 - Progress in the booth. Photo: Bill Counter
April 2023 - Looking in from house left. Drywall is mostly up on the screen wall with holes for speakers visible through the forest of scaffolding. Photo: Bill Counter
May 2023 - Another look toward the screen after more proscenium work. Photo: Bill Counter
May 2023 - House left as seen from the middle of the auditorium. Photo: Bill Counter
May 2023 - The back wall scaffolded again to work on the front of the booth and other areas. Photo: Bill Counter
June 2023 - A look down the house right aisle. Photo: Bill Counter
June 2023 - The view from the back of the house. Photo: Bill Counter
June 2023 - A look across the platform in front of the screen. Photo: Bill Counter
June 2023 - Working on the house right side of the proscenium. Note the wires in the upper right, part of the system for hanging the surround speakers. Photo: Bill Counter
June 2023 - A look across to house left. Photo: Bill Counter
June 2023 - The rear of the house from onstage. The six very shallow private box areas, to be used for tech functions, can be accessed from the booth. Photo: Bill Counter
June 2023 - Another back wall view. Note the ports for the new booth, down lower than the 90s booth installed by the Cinematheque. That's the window of a control room below the booth. Photo: Bill Counter
July 2023 - Seats are in! Photo: Bill Counter
July 2023 - Vacuuming the seats. The there was still lots of work going on in the lobby but they had the auditorium sealed off and HEPA filtration going. Photo: Bill Counter
July 2023 - The proscenium view. Curtain and masking tracks were up and speaker installation had begun on stage. Photo: Bill Counter
July 2023 - From upstage left. Photo: Bill Counter
July 2023 - Back toward the booth. Photo: Bill Counter
July 2023 - A carpet preview. Photo: Bill Counter
A floorplan from Studio 440. The revamped seating area uses about half of the auditorium's original depth. the new seating capacity is 516. The curved row of columns in the middle of the beige lobby area is where the seating ended in 1922.
Pages about the Egyptian: an overview | Hollywood Blvd. views 1922-1954 | Hollywood Blvd. 1955-present | forecourt | lobby - earlier views | lobby - recent views | auditorium - earlier views | back to top: auditorium - recent views | booth | structural + 2021 renderings | backstage | Egyptian 2 & 3 | along Las Palmas Ave. | along McCadden Place |
| Hollywood Theatres: overview and alphabetical lists | Hollywood Theatres: list by address | Hollywood Christmas | Downtown theatres | Westside | Westwood and Brentwood | Along the Coast | [more] Los Angeles movie palaces | L.A. Theatres: main alphabetical list | L.A. Theatres: list by address | theatre history resources | film and theatre tech resources | theatres in movies | LA Theatres on facebook | contact info | welcome and site navigation guide |





















































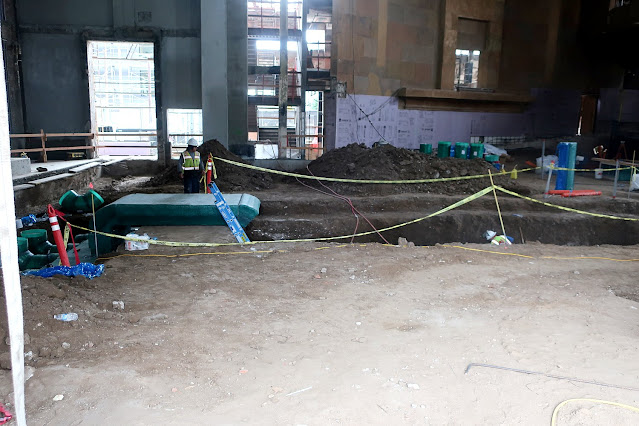












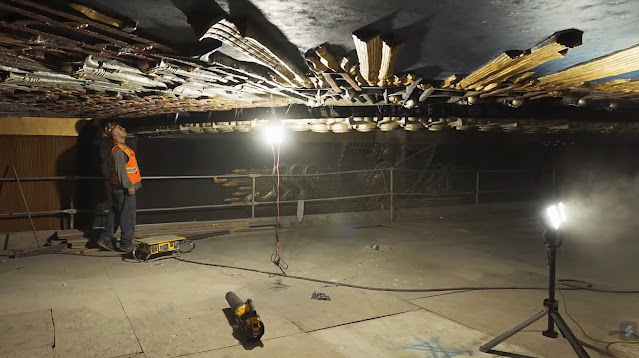


















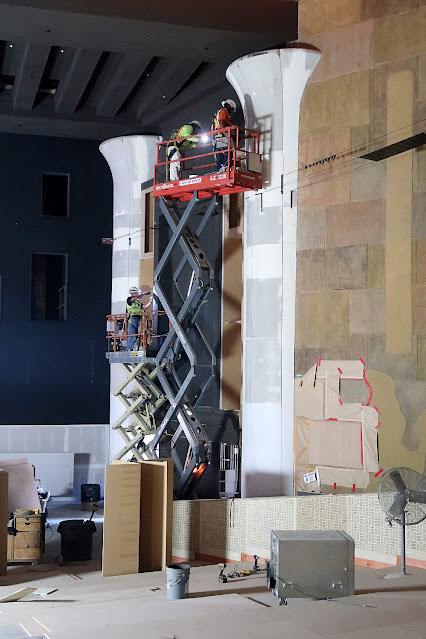

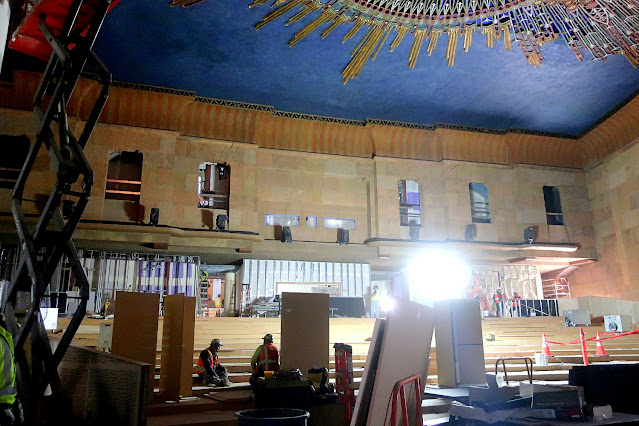





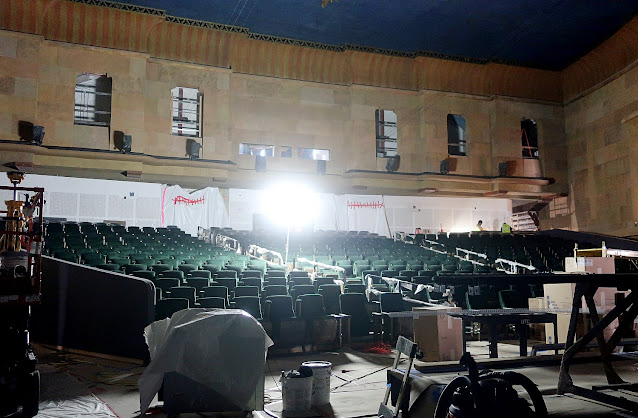



Will the projection booth still be capable of presenting nitrate films?
ReplyDeleteYes, the new booth going in as part of the Netflix project will have nitrate capability. There's a silicone fabric fire shutter on the front wall. The same Norelco machines are going back in so there will be the same 35 and 70 capability as before.
DeleteFinally starting to look like a movie theater again!
ReplyDeleteWhy all that for so few seats, just 516?
ReplyDeleteWell, maybe they didn't want a bigger theatre? Or, who knows? Maybe nobody on the team realized it could have been magnificent if pushed back up to something like the 1,200 seats it had been before the 1990s renovations?
Delete