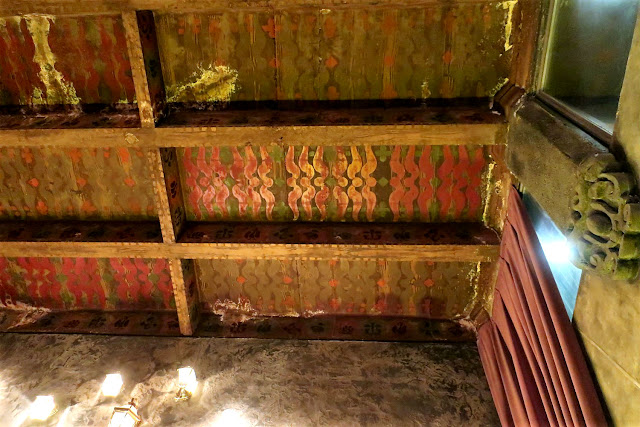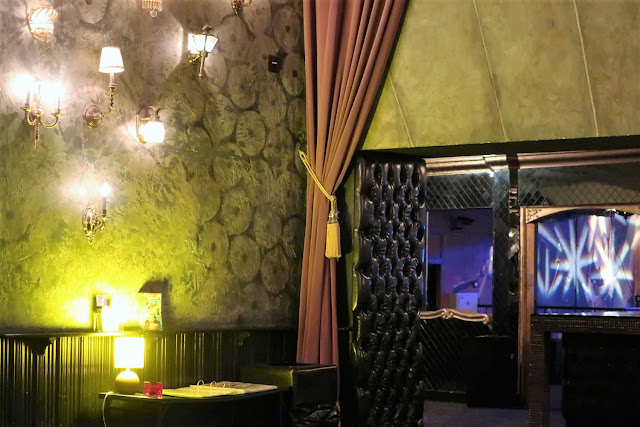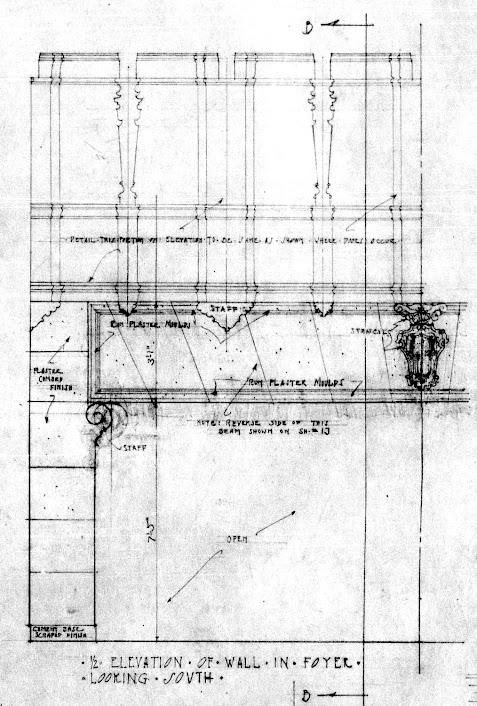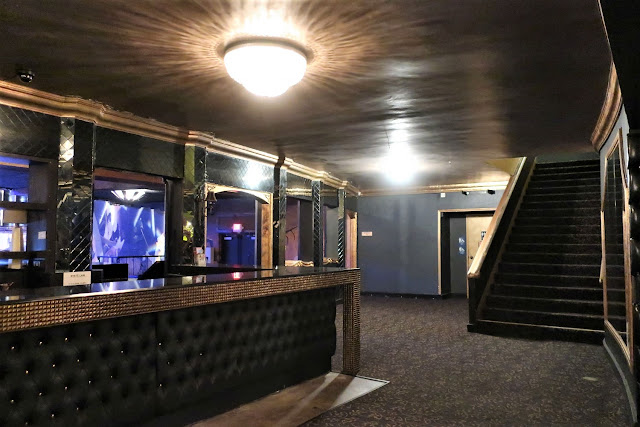6126 Hollywood Blvd. Los Angeles, CA 90028 | map |
More Music Box/Fonda pages: history | street views | rooftop patio | auditorium | backstage |
The layout of the lobby areas. Also see the full 1st floor plan. These are from drawing #998
in the Morgan, Walls &
Clements archives at the Huntington Library. Note the boxoffice on the
west side of the ticket lobby, here called a "vestibule." On that same side, but inside, were the manager's office and the publicity office. You can click on the image for a
larger view or head to the Huntington's site for a jumbo version.
The ticket lobby/vestibule:
The ticket lobby during the 1928 run of "Women Go On Forever." It's a shot that appeared on
a page about the theatre in "
Hollywood Today 1928,"
a 64 page rotogravure magazine published by the Hollywood Daily
Citizen. Thanks to Eric Lynxwiler for scanning all the pages and sharing
the publication as an album on Flickr.
The
treatment of the entrance doors and colonnade above. As the legend indicates, it was the same treatment also used at the inner set of doors in the middle of the lobby. This is from
drawing #1008
on the Huntington site.
That guy was waiting to sell you a ticket to the 1928 show "Women Go On Forever." Thanks to the McAvoy/Bruce Torrence
Historic Hollywood Photographs
collection for the photo, their #T-023-11. The colonnade above the
entrance doors has been hidden for decades by a Skouras-style dropped ceiling but it's visible inside the lobby.
An elevation of the west wall of the ticket lobby with one ticket window and two spaces for "foto display." It's from
drawing #1011 on the Huntington's site. The east wall was the same but with three display cases and no boxoffice.
The north wall of the ticket lobby, looking out toward the sidewalk. It's one of many lobby details appearing on
drawing #1008
on the Huntington site. There's a plaster wall with "scraped plaster
finish" beyond the columns. On the right we get a section view showing
the light trough at the base of the columns.
The island boxoffice in use following the 1940s Skouras-style renovation by Fox West Coast. Thanks to Ken McIntyre for locating the photo for a post on the private Facebook group
Photos of Los Angeles. Sometime around 1980 this boxoffice was removed and the theatre went back to using a window in the original location.
The east side of the ticket lobby showing the effects of the Fox West Coast Skouras-style remodel of the 40s. Photo: Bill
Counter - 2007
The west side of the ticket lobby. Photo: Bill Counter - 2019
The ticket lobby ceiling. Photo: Cat Whalen - 2019
The lobby: This two-part area is bisected by a low center beam where there used to be a second set of doors. The part closest to the street is designated on the plans as the "lobby" with the area in beyond that shown as the outer part of the "foyer." For our purposes here we're calling both halves of this area the lobby.
Looking toward the entrance doors
as they were in 2011. The inner set of doors is long gone. The photo is from a version of the Music Box
website that was up at the time.
The colonnade above the entrance doors with openings that originally had
glass. The AC ducts are coming through the space that
used to be the upper part of the ticket lobby. Since the 40s there's
been a much lower Skouras-style ceiling in that space. Photo: Bill
Counter - 2019
Looking along the house right wall toward Hollywood Blvd. The "center beam" on the right that bisects the space was originally the location of the inner set of doors. The
restrooms are in spaces originally designated as the manager's office
and the publicity office. The door just beyond the ATM goes into the boxoffice area. Photo: Bill Counter - 2019
Another house right wall view. Photo: Bill Counter - 2019
In this detail from a section view on
drawing #1007
on the Huntington's site we're looking toward the inner set of doors.
There was glass in the openings of the colonnade above. The dashed lines
indicate stairs from the mezzanine lobby up to the rootop patio above
this area, with a fountain in the center of the patio that didn't make
the final cut. On the left and right are parts of the retail spaces.
Also on the right is the wall of the boxoffice area.

Looking in toward the bar in the inner foyer at the back of the main floor. Photo: Bill Counter - 2019
A detail of the colonnade above the center beam. When there were doors at this location there was glass in the openings. Photo: Bill Counter - 2019
A ceiling detail. Photo: Bill Counter - 2019
One of the columns. Photo: Bill Counter - 2019
A peek in the ladies room. Photo: Bill Counter - 2019
The view along the house left (east) wall toward the inner lobby. The doors at the left open into what at the time was the Blue Palms Brewpub in the two retail spaces east of the theatre entrance. Photo: Bill Counter - 2019
Another south wall view. On the right it's the inner foyer and auditorium. Photo: Bill Counter - 2019
A 20s look
in toward the the inner foyer. The lights above are
coming from the mezzanine level lobby. The door on the right was the
publicity office, now a women's restroom. A small version of this
appeared on
a page about the theatre in "
Hollywood Today 1928,"
a 64 page rotogravure magazine published by the Hollywood Daily
Citizen. Thanks to Eric Lynxwiler for sharing
the publication as an album on Flickr.
This was originally intended to be the decorative treatment of the beam seen in the photo above. It's from the Huntington's
drawing #1008.
Looking up to the mezzanine lobby, with the openings now glassed in. Thanks to Albert Domasin for the photo
on
Flickr. Take a look at all 32 views in his 2012
Music Box Theatre set taken at the LAHTF "all-about" tour that year.
The inner foyer:
The standee area across the rear of the main floor. Here in 1926 it's open, as it is once again -- now with a bar added. For a number of decades this was walled off to make it a separate space. The Mott Studios photo is one of eight views in the
California State Library photo set #001384374.
A half elevation of the standee wall appearing on
drawing #1013
on the Huntington site. We're looking at the house left end, with entrances to aisles 1 and 2.
A section view looking toward Hollywood Blvd. from the inner foyer, the second level up from the bottom. The basement under this area was going to be lounges and restrooms, all omitted during construction. This is from drawing #1007 on the Huntington Library's site, a sheet with a number of other interesting views.
In the middle of the drawing is the colonnade of the mezzanine lobby, flanked by double doors on each side leading to the rooftop patio. At the top it's an ornately-painted ceiling beam above the balcony and the back wall. The doors at that level lead to restrooms. See drawing #1014 for two different section views of the stair system as well as a plan of the men's room at the top of the balcony.
A closer look at the
treatment of the house left half of the lintel on the north wall of
the inner foyer as we look toward Hollywood Blvd. It appears on
drawing #1013
on the Huntington site.
A view in towards the inner foyer that appeared on a 2009 version of the theatre's website. We're seeing the doors to Hollywood Blvd. in the mirrors. This wall was opened up again after the photo was taken.
The inner foyer with a bar added and the wall opened up. It's a 2010 photo by Albert Domassin on
Flickr.

A 2011 look at the inner foyer bar. At the left a peek into the auditorium,
off to the right are the house right stairs to the balcony. It's a photo
that once appeared on the
Fonda Facebook page.
The view toward house left in 2011. It's a photo from the Music Box website that was up at the time.
Take a left through the big arch and you're out toward Hollywood Blvd.
The look across in 2019. Photo: Bill Counter
A closer look to house left. The door to the manager's office is on the left on the stair landing. Photo: Bill Counter - 2019
The view to house right. Photo: Bill Counter - 2019
Closer to the house right stairs. Photo: Bill Counter - 2019
Looking back out toward the outer foyer/lobby. Thanks to Mike Hume for this 2019 photo and the many others that appear on this page. Visit his
Historic Theatre Photography site for tech data and thousands of great photos of the theatres he's explored. Don't miss his page about the
Fonda Theatre.
A 1926 view in the
California State Library
photo set #001384374. We're looking toward house right. To get to the
seating it's up the stairs at either end of the lobby where you end up at
the top of the fairly shallow balcony.
Through the
openings one could look down on the main floor lobby area. They were originally open, now glassed in. At either end of the colonnade there are short
flights of stairs up and out to the
rooftop patio. The painted detail on the ceiling beams we see here is
now hidden by an illuminated dropped ceiling.
The house right half of the north wall. On the left are the stairs to the house right side of the balcony. The double doors lead to the rooftop patio. The openings on the right look down to the main floor lobby area. It's a detail from
drawing #1008
on the Huntington site.
A plan of the lobby areas at the mezzanine level. On the right, between the storefronts, it's the upper part of the ticket lobby and outer lobby areas. The stairs on either side of that which point toward the street lead up to the "roof garden" as it's called on the plans. Also see the
full mezzanine plan. On the Huntington site it's
drawing #1000. Also see a different restroom layout for this level on
drawing #1001.
A 1926 Mott Studios view of the south wall of the mezzanine lobby. It's a photo in the
California State Library photo set #001384374.
The view from house left in 2019. The recesses that used to be on the left (south) wall have been filled in. The ladies room is out of the frame to the left. Photo: Bill Counter
Looking into the ladies room. Photo: Bill Counter - 2019
The ladies room view back out toward the lobby. Photo: Bill Counter - 2019
One of the two sets of stairs up to the patio. Photo: Bill Counter - 2019. There are lots of photos of the patio on the
rooftop patio page.
The space from house right. The men's room is off to the right. Photo: Bill Counter - 2019
A peek into the men's room, house right. Photo: Bill Counter - 2019
The Music Box/Fonda pages: history | street views |
rooftop patio | back to top - lobby areas |
auditorium |
backstage |
| Hollywood Theatres: overview and alphabetical lists | Hollywood Theatres: list by address | Downtown theatres | Westside | Westwood and Brentwood | Along the Coast | [more] Los Angeles movie palaces | L.A. Theatres: main alphabetical list | L.A. Theatres: list by address | theatre history resources | film and theatre tech resources | theatres in movies | LA Theatres on facebook | contact info | welcome and site navigation guide |
















































No comments:
Post a Comment