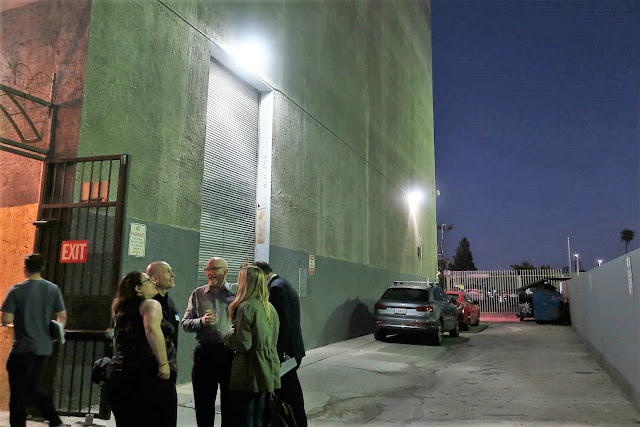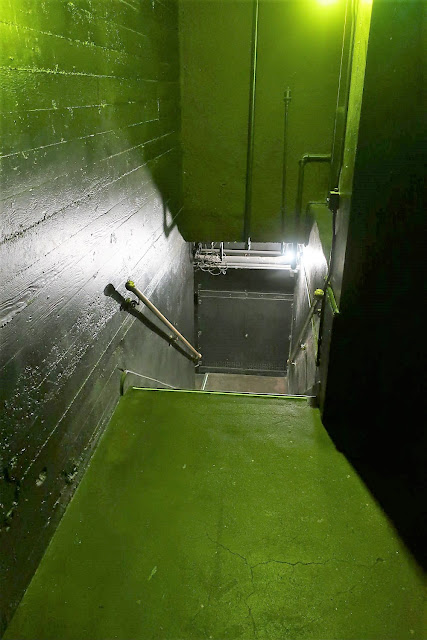6126 Hollywood Blvd. Los Angeles, CA 90028 | map |
A section looking toward stage left from the Morgan, Walls &
Clements archives at the Huntington Library. Also see the
full section drawing. All the dressing rooms ended up in the basement. Even with revisions as late as July 28, 1926 this plan still indicates floor heights for dressing room levels 2 and 3 off left, never built. It got a flyfloor on that side but it was never built-out as a paint shop as seen here. That crossed-out box on the roof was to be a penthouse apartment. This detail is from
drawing #1007 on the Huntington's site, a sheet with a number of other interesting views.
A stage level plan. Also see
the full plan. It's from
drawing #998 on the Huntington site. Upstage left and right are stairs down to a landing at exit doors. These stairs continue down to the basement. Shown downstage left are the stairs to upper dressing room levels, omitted during construction. The loading door is shown upstage center but it ended up farther offstage left.
Proscenium: 36' 6" wide x approximately 30' high
Stage depth: 27' 9" from smoke pocket to back wall
Wall to wall: 61'
Wingspace: 7' 9" stageleft, 17' 9"stage right.
Grid height: 58' 5". It's a steel grid.
Rigging: It's a hemp house with 20 or so 45' long battens on 12"
centers. Originally three lift lines were used per batten. On the end
lines there was a choice of two different loftwells, 3' apart. See the
grid plan.
Flyfloor: Offstage right. The plans show it 19' 2" above the stage with a slab for storage down a level below.
On the stage left side,
about 4' higher, is another flyfloor, shown on the plans as a paint shop but never built out as such. The plans show the two sides connected by a
paint bridge along the back wall, evidently also omitted during construction.
Orchestra pit: covered long ago. The two access doors are still visible in the basement.
Dressing rooms: 11 of varying size, all in the basement. The plans show dressing rooms also off left on a second and third floor level. These were deleted from the project during construction.
Dimmerboard: It was offstage right. Both the original board, as well as its 1930s replacement, have been removed.
Road power: 1 800A 3 phase DSR, 1 400 A 3 phase DSR
Projection throw: 100'
Much of the stage data comes from the 1999 edition of "Stage Specs, A
Technical Guide to Theatres" published by the League of American
Theatres and Producers. Thanks to Mike Hume for providing a copy.
A plan of the second floor dressing room level with the two dressing rooms that weren't built. Also see the
full mezzanine plan that this is from. On the Huntington site it's
drawing #1000. Down toward the lower left note the ladder on the back wall to get up to the stage right flyfloor. That concrete slab seen on this drawing was a storage area down a level from the flyfloor.
On the left it's the flyfloor level. The paint shop wasn't built and presumably the paint bridge was also a casualty of last-minute cost cutting. On the right it's dressing room level 3. Intended to be a level down from the paint shop, it was never built. Also see the
full level balcony plan that this is a detail from. On the Huntington site it's
drawing #1002
A grid plan, one of many structural details included on
drawing #1776. Headbeams are over on the left, proscenium wall is at the bottom of the image. You can click on the image for a larger view.
A 1931 view of the dimmerboard, located off right. It's a photo by Dick Whittington Studios in the
USC Digital Library collection that was commissioned by Diamond Electric, the board's manufacturer. There's also a
second view. Thanks to Mike Hume for locating these.
The
assumption is that this replaced whatever had been installed when the
theatre opened in 1926. It appears that this board offers 2 (or perhaps
3) scene "pre-selective" switching capability and cross-interlocking
shafts for the dimmers. Depending on how the individual handles are set,
some dimmers can be going up as others go down when the masters are
moved.
A peek backstage from house right. The auditorium floor is now at
original stage level. That's a temporary platform on the stage. Photo:
Bill Counter - 2019
Offstage left. The purchase line to the left of the "No Smoking" sign is
for the theatre's fire curtain. The spiral staircase (not original)
goes up to a 2nd floor VIP box (also not original, now used as the
office for the theatre's booker) and a 3rd floor area that could be used
as a flyfloor. Photo: Bill Counter - 2019
The arbor off left for the fire curtain. Thanks to Ron Mahan for the flashlight. Photo: Bill Counter - 2019
The view up toward the grid stage left. The windows are at the 2nd floor
office level. Above is a storage area, formerly used as a flyfloor.
Note the ladder in the corner. Photo: Mike Hume - 2019
Another view offstage left. Note a bit of the back of the fire curtain
above the turquoise drapes. Thanks to Wendell Benedetti for his 2019
photo.
Looking toward upstage left. The rollup door we see is the theatre's
loading door, going out to the alley behind the building. That's a Genie
lift in the foreground. Photo: Bill Counter - 2019
The vista across toward stage right. Photo: Mike Hume - 2019
Downstage in the left wing. Photo: Bill Counter - 2019
The landing upstage left. To the left it's the exit passage along the
west side of the building. All the dressing rooms are in the basement.
Photo: Bill Counter - 2019
At the stage door looking along the west side toward Hollywood Blvd. Photo: Bill Counter - 2019
Outside the loading door. It's Escott O. Norton of the
Los Angeles Historic Theatre Foundation
chatting with Sandi Hemmerlein and others about the building during an
August 2019 Friends of the Fonda open house. Photo: Bill Counter
Looking
out into the house from upstage. Photographer Wendell Benedetti is having a moment onstage. Photo: Mike Hume - 2019
The view from up right. The turquoise Austrian drape is motorized. Photo: Mike Hume - 2019
The upstage right corner. Note the ladder to a 2nd floor storage area
and the flyfloor above. Off to the left are an exit door and basement
stairs. Photo: Bill Counter - 2019
The stage right stairs to the basement. Photo: Bill Counter - 2019
Outside the door up right. We're on the east side of the building looking toward Hollywood Blvd. Photo: Bill Counter - 2019
Upstage right. It's storage on the 2nd level and the flyfloor above. Photo: Bill Counter - 2019

A wider look off right. Note the ladder at the right for flyfloor access. Photo: Mike Hume - 2019
A closer view of the pinrail. Photo: Bill Counter - 2019
Downstage right. Photo: Bill Counter - 2019
A closer look into the prompt area. Photo: Bill Counter - 2019
The view across to stage left. Photo: Mike Hume - 2019
Leslie Blumberg, the owner of the building, onstage during an August 2019
Friends of the Fonda open house. Photo: Bill Counter
The view from the front of the stage. Photo: Mike Hume - 2019
The stage basement:
A basement plan. It's a detail from
drawing #996 in the Morgan, Walls &
Clements archives at the Huntington Library. Also see
the full plan.
The dotted lines on the far right are the air handling tunnels under
the auditorium floor. Note that two of them end with grilles in the
front wall of the orchestra pit.
Four more dressing rooms in the middle of the green room/trap room were a later addition. This drawing was dated June 8, 1926. The stairs seen on the right are the two entrances to the orchestra pit.
In the front part of the trap room looking across from downstage left.
One set of stairs up to stage level is behind us. At the left in the
foreground
is one of two entrances to what used to be the orchestra pit. Photo:
Bill Counter - 2019
Another trap room view from stage left. Photo: Mike Hume - 2019
One of the entrances to the pit. Even short musicians had to duck. Photo:
Bill Counter - 2019
Still stage left but pivoting 90 degrees and looking upstage. Photo:
Bill Counter - 2019
A peek into the first dressing room doorway seen on the far right in the
previous photo. There are eleven dressing rooms, all in the basement.
Photo:
Bill Counter - 2019
This is the next dressing room upstage along the short stage left corridor. Photo:
Bill Counter - 2019
The upstage corridor, looking toward stage right. At the end, one can
take a left and again be in the front part of the trap room. Photo:
Bill Counter - 2019
In the front part of the trap room again, this time looking toward stage left. The entrances to the orchestra pit are
out of the frame to the right. Thanks to Cat Lukaszewski for the 2019
photo in her
Fonda album on Facebook.
A view along the downstage wall of the space as theatre explorers try to
check out the orchestra pit during the Friends Of The Fonda open house.
Photo: Cat Lukaszewski - 2019. Thanks, Cat!
The fire door does slide open. Then there's another beyond it. But the
access now just goes to a crawl space below the raised auditorium floor.
It's a small basement and doesn't extend under the auditorium.
Looking off to the stage right stairs. Photo: Mike Hume - 2019
Downstage right, looking back up toward stage level. Thanks to Mike Hume
for his 2019 photo. Visit his terrific Historic Theatre Photography
site about the
Fonda Theatre.











































No comments:
Post a Comment