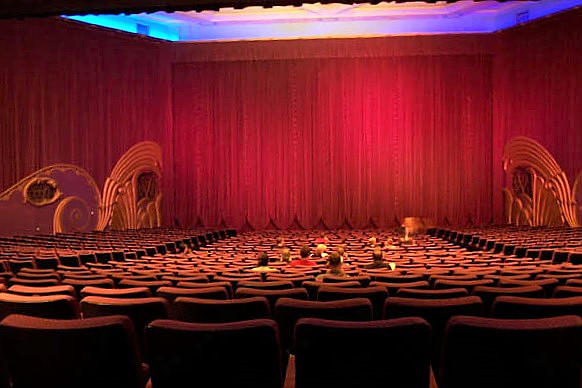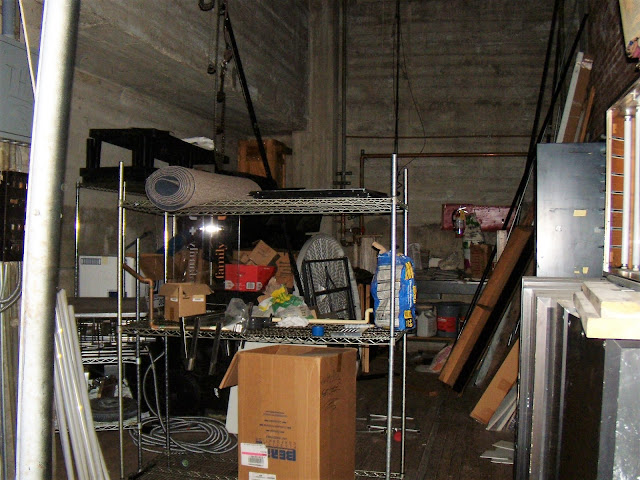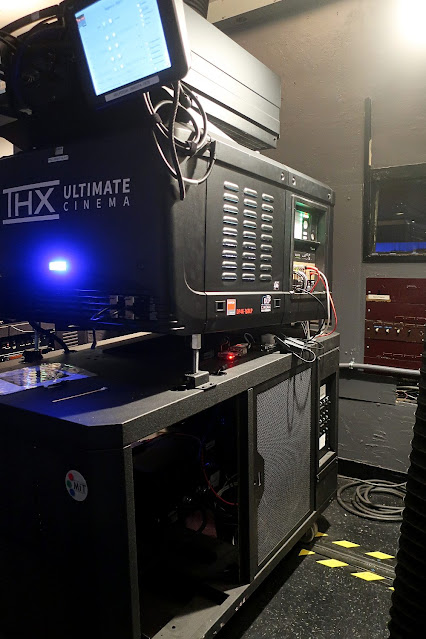961 Broxton Ave. Los Angeles, CA 90024 | map |
Also see: Fox Westwood - history + exterior views
Post-closing lobby views:
A
peek in the front doors the day after Regency closed the theatre. The
snackbar inventory had been cleared out but all the equipment was still
in place. Photo: Bill Counter - July 26, 2024
A look after concession equipment had been removed. Photo: Bill Counter - August 11, 2024
The vanishing snack bar. Many thanks to Russ Jones for his September 12, 2024 photo.
Earlier lobby views:
The wall behind the auditorium. That's an entrance door over on the left. Photo:
Los Angeles Public Library
The view down from the landing on the stairs to the balcony. It's a photo in the
Los Angeles Public Library collection. The
November 21, 1931 Motion Picture Herald had a cropped version of this photo as part of a spread on foyers. It's on Internet Archive.
These five vintage lobby photos from the Los Angeles Public Library also appear as part of "
Catering To A University Community," an article about the new theatre in the October 24, 1931 issue of Motion Picture Herald. It's on Internet Archive.
A look out the exit doors. Note the 40s vintage Skouras cartouches above the doors. It's a photo from the
Regency Village & Bruin Theatres Facebook page. See their
Vintage Theatre Photos and
Regency Village Theatre albums for many more photos.
Thanks to theatre manager Obet Maldonado-Perez for his hospitality! Everything is plush and extremely well maintained. It's a great place to see a show.
The lobby as viewed from the entrance. It's one of many views of the theatre from "
Fox Westwood Village Theatre," a 2009 post by Doug on the blog Experiencing Los Angeles.
The fountain at the left end of the bar. Photo: Bill Counter - 2023
Another shot looking into the lobby. Thanks to Adam Martin for his 2009 photo on the
Cinema Tour page about the Village Theatre.
A look off to the right end of snackbar #2 and new handicap accessible restrooms. Photo:
Regency Theatres Facebook page
A 2003 photo of snackbar #2 from Scott Neff on the
Cinema Tour page about the Village Theatre.
Looking back toward the street from the house left end of the lobby. The balcony stairs are off to the right. The photo once appeared on a now-vanished UCSD page about L.A.'s best movie theatres.
A view over toward the snack bars and balcony stairs from the house left end of the lobby. Photo: Bill Counter - 2007
The landing on the way to the balcony. Or for a restroom stop. It's a 2003 Scott Neff photo on
Cinema Tour.
A detail of the sculpture on the landing near the restrooms. The theatre's decor is a curious mix of original touches and a Skouras era re-do. Photo: Bill Counter - 2007
The ladies lounge, on the left side of the Skouras sculpture. Photo: Bill Counter - 2023
Looking back out to the landing. Photo: Bill Counter - 2023
The men's room. Photo: Bill Counter - 2023
The vintage urinals. Photo: Doug - Experiencing Los Angeles - 2009
The house right stairs to the balcony. Photo: Bill Counter - 2022
A painted panel on the house right stairs. Photo: Bill Counter - 2022
The view back down to the landing from the house right stairs. Photo: Bill Counter - 2007
A peek into the auditorium from the house left stairs. Photo: Bill Counter - 2022
The lounge area near the balcony entrance house left. Photo: Bill Counter - 2022
A view back down on the house left stairs. Photo: Bill Counter - 2022
A landing view across toward the auditorium entrance and a Skouras-era bit of "art." Photo:
Regency Theatres Facebook page
Auditorium views:
The auditorium in 1931. Note the organ console house left and stairs to the stage instead of a pit. Thanks to Graeme McBain for sharing the photo as a post for the Facebook group
Theatre Architecture. There's a slightly cropped version in the
Los Angeles Public Library collection that also appears as part of "
Catering To A University Community," an article about the new theatre in the October 24, 1931 issue of Motion Picture Herald. It's on Internet Archive.
A 1980s shot with subwoofers arrayed below the screen. Reed Edwards shared it as a comment to a post about the theatre on the
Los Angeles Theatres Facebook page. He notes:
"Not
sure who to credit for this one, but the inside of the Village back
when they had a bank of subwoofers in front of the screen. Think these
were removed in a mid-late 90s remodel when new seats were put in." He adds a quote from someone on a Film-Tech forum:
"Here
in the United States ALTERED STATES didn't premiere until December
1980, and, at least where the Village was concerned, they used Cerwin
Vegas across the front of the auditorium. They were the same type used
for the front units of Sensurround. The Village continued using these
units for all 70mm baby-boom format films until they installed a THX
system. Then they disappeared for a while, returning after the Village
re-wired using Monster Cable (and presumably, when THX certified Cerwin
Vega subs). They disappeared again from view when the Village
remodeled in the late 90's (as did the Bose surrounds, replaced with JBL
surrounds). Now when I said 'disappeared' I don't know if they were
removed, or just placed behind the below-screen curtain."
Peter Cheng adds: "I
recall that those subs were the Cerwin Vegas that originally arrived as
part of the Sensurround presentations in the mid-70s. I think this
configuration came with the THX upgrade. A Daily Bruin article from the
mid-80s said that seats in the front of the theater were removed to
install those subwoofers. In
that era, the theater had a lighted sign in the lobby that went over
the equipment used in the sound system. When Mann did the THX upgrades
to their flagship theaters, they used Bose 802 speakers for the
surrounds at all of them except the Bruin, which used Boston Acoustics
speakers. At the National, the Bose 802s were suspended, but at the
Chinese and Village, it looked like they were installed into the wall. The
subwoofers were removed at the time the Village theatre was renovated
with the seating replaced and the Bose 802s replaced by JBL surround
speakers (the THX screen speakers were always JBL horn speakers). The
new speaker setup didn't go nearly as deep on the bass as the combo with
the CV subs did. There were other upgrades at various times, and they
did seem to extend the bass range (or at least recalibrate the levels)
better."
Reed Edwards: "I
recall the lighted placard with the sound system details, would love to
find a photo. I saw some lousy movies at the Village because I’d read
about it being a top-notch theater in ‘Widescreen Review.' One was ‘The
Island of Dr. Moreau,’ which was abysmal, but there was a scene with an explosion and recall that bank of CVs actually moving the air around
my feet."
A view from the back of the main floor. The decor we see is the result of the 1951 Fox West Coast "Skouras-style" remodel. It's a 2003 Scott Neff photo on the
Cinema Tour page about the Village Theatre.
Thanks to Don Solosan for this 2010 shot taken during a
Los Angeles Historic Theatre Foundation "all about" tour of the
theatre. The photo appeared on the
LAHTF Facebook page.
The house left wall. Thanks to John Hough and Mark Mulhall for sharing this 2017 photo.
A detail of the Skouras era ornament. Photo: John Hough / Mark Mulhall
A closer look at some of the Skouras swirls surrounding one of the original air grilles. Thanks to Cat Whalen for sharing this fine photo, one taken before a screening of "Licorice Pizza."
A ceiling view. It's in great condition except for the
downlights. And now there are Dolby Atmos speakers as well. Photo: Bill
Counter - 2007
A ceiling view from contributor Hollywood 90038 that once appeared on the
Cinema Treasures page for the Regency Village Theatre.
The view to the rear. Thanks to Ben Abkaryan for sharing his 2021 photo. It was part of a now-vanished post for the
Theatre Architecture private Facebook group.
A wide angle view of the house. Thanks to Mike Hume for the 2022 photo. Visit his
Historic Theatre Photography site for historical data and thousands of great photos of the many theatres he's explored in the L.A. area and elsewhere.
Up in the balcony:
The view from house left: Bill Counter - 2021
Back to the booth. Hey, that's the door in the upper right. Photo: Bill Counter - 2021
A shot during the 70mm run of "Oppenheimer." Photo: Roy H. Wagner, ASC - July 2023
The Norelco DP70 in action. Photo: Roy H. Wagner, ASC - July 2023. You can listen to his short clip on
Facebook.
A look down c.2001 from the website of
Behr Browers Architects.
It's on a Mann Theatre Westwood page where they discuss a 12 plex that
Mann was planning that would have incorporated the Village and
Bruin Theatres as well as adding more screens.
With the curtain in 2010. That doorway on the right gets you backstage. Thanks to Mark Peacock for sharing his photo taken during a
LAHTF "all about" theatre tour. Also see Mark's
Vintage Theatres photo set on Flickr.
The house in 2021, post-Atmos. Photo: Bill Counter
Some black and white "Oppenheimer" footage on the screen during the film's 5 perf 70mm run. Photo: Roy H. Wagner, ASC - July 2023. Thanks, Roy!
Backstage:
After going through a door near the screen on the right side of the auditorium you're in this corridor leading to the stage. Photo: Bill Counter - 2022
Looking across from stage left. Photo: Bill Counter - 2022
Another view from stage left. On the left are the platforms to support the speakers, part of a THX wall built in front of the proscenium. Thanks to Christopher Crouch for his photo. He got a tour of the theatre in 2014 that he discusses in his Cinelog post "
A Visit To The Village Theatre of Westwood." See his post for nine additional photos.
A look at the sloped concrete roof over the stage. Note the round smoke vent, one of two
the stage has. Photo: Bill Counter - 2022
The stage left side of the proscenium. Photo: Bill Counter - 2022
The theatre never had fly full capability. The orange steel on the left is the smoke pocket for an
asbestos curtain but perhaps one was never installed. It would have had
to be in several sections or a braille-type curtain. There isn't enough
height to fly a conventional curtain. It's possible the theatre was designed with a full-height stagehouse and plans were changed during construction.
A detail from the previous photo. Note that strip of beige plaster with gold accents that's just in front of the original proscenium. Perhaps it's a remnant of the proscenium decor installed during the Skouras remodel.
The right side of the proscenium. The strip of blue just out in front of it is a bit of the auditorium ceiling. Photo: Bill Counter - 2022
A look up from off right. That's the proscenium on the right. Photo: Bill Counter - 2017
Electrical gear near the proscenium stage right. Photo: Bill Counter - 2022
A closer look at the control panel. The top row of pilot lights reveals that the theatre once used two curtains. The lower rows indicate that the panel was reworked post-Cinemascope with masking designations "Std, "Mag" and "Wide." Photo: Bill Counter - 2022
Offstage right. There's a loading door on the right beyond the stuff. Photo: Bill Counter - 2017
The vista back toward stage left. Photo: Mike Hume - 2022
The motor and counterweight for the waterfall curtain, located on the back wall at the centerline. Photo: Bill Counter - 2022
In the booth:
The booth in 1994. Thanks to Thomas Hauerslev for including this photo he took with his article
DP70s in California on
In70mm.com, the site he curates. He notes that the Norelco DP70 machines were serial #1339 and #1341. In addition, #1369, the machine from the
Plaza Theatre, was moved here for storage after that house closed in 2004. There's a platter out of the frame to the right. Note the rollers on machine #2.
An undated look at machine #2 in the Village Theatre booth. The photo by Alysson DeFaria is another appearing with the
DP70s in California article. At the time there were 5 different soundheads. In addition to the 6
& 4 channel mag head and optical head in the Norelco, they had stacked on top a DTS reader, a Sony SDDS head and a Dolby Digital head.
A 2010 look across the front of the booth from contributor Senorsock on
Cinema Treasures. Note that the Norelco is an early one -- separate motors for 24 and 30 fps. Later versions had a single motor and a clutch.
Booth views since the "THX Ultimate Cinema" installation:
Closest to us is a backup Christie digital unit with xenon lamp, then the two Barco THX laser machines and the one remaining Norelco with a Strong lamphouse. Photo: Bill Counter - 2022
A wider view revealing the Christie platter at the right end. One of the amp racks is seen
on the right. At the far end, beyond the platter, is the
front of a 1931 Ward Leonard dimmerboard, no longer in use. Photo: Mike
Hume - 2022. Thanks, Mike!
Equipment racks along the back wall. Photo: Bill Counter - 2022
A closer look at the Atmos amp rack. Photo: Bill Counter - 2022
Looking along the #2 THX laser unit. Photo: Bill Counter - 2022
Looking back to the booth entrance door and the 1931 vintage DC switchboard. Photo: Bill Counter - 2022
The DC board on the left wall. Photo: Bill Counter - 2022

Getting ready to run 70mm again for an engagement of Paul Thomas Anderson's "Licorice Pizza." Thanks to Regency Theatres for the photo, appearing as a November 2021 post on the
Regency Village and Bruin Theatres Facebook page. Due to the increased room required for the laser digital upgrade, there's only one Norelco left in the booth.
A shot taken during a "Licorice Pizza" screening. Note the tracks in the floor so the machine can be re-positioned when not in use to allow access to the right Barco THX laser unit. Thanks to Michael S. Hall for sharing his photo on the
Reel Projectionists private Facebook group.
A closer look at the Norelco. Above the head are DTS and Dolby Digital readers. Photo: Bill Counter - 2022
The original Ward Leonard dimmerboard on the right wall. Photo: Bill Counter - 2022
A wide view from the right end of the booth. The platter is out of the frame to the right. That's the old DC switchboard at the far end. On the far left edge it's a bit of one of the amp racks. Photo: Mike Hume - 2022
| Westside theatres | Hollywood |
Westwood and Brentwood |
Along the Coast |
Westside theatres: alphabetical list |
Westside theatres: by street address |
Downtown theatres | [more] Los Angeles movie palaces | Los Angeles theatres - the main alphabetical list | theatre history resources | film and theatre tech resources | contact info | welcome and site navigation guide |
















































































The lobby walls would be stunning if the brick were once again exposed.
ReplyDeleteHi there! The Wikipedia article for the Fox Westwood / Regency Village Theatre says that there were additional backstage areas and dressing rooms that were somehow "damaged" and were permanently bricked off in the 1940s. The source in the Wikipedia article for this information is the cinematreasures.org profile on the theater which says the following:
ReplyDelete"The backstage areas, including dressing rooms and storage areas were bricked off in the 1940’s after ‘damage’ although what kind of damage is not stated in any current sources."
I was wondering if you knew anything about this and if you noticed any areas where the former dressing rooms may have been hidden behind the wall when you were touring backstage. Thanks!
Well, I have no idea where that commentator on Cinema Treasures got the information, if it's true. The back wall we see in my backstage photos is the back wall of the building. There is a bricked-up opening off stage right but I've assumed that's just a loading door. But I say that without having investigated the outside to confirm. And I've not been in the area under the stage to look for dressing rooms. Nor was there even any obvious way to get down there. It's a very shallow stage, by the way. Maybe 10' at the most? And no fly capability. We need more investigation!
DeleteIs it safe to assume that the original auditorium ornamentation may still exist under the curtains?
ReplyDeleteWell, we shouldn't assume that. It's not just drapes but also those Skouras-style golden plaster swirl panels. But it was a pretty simple interior originally. Anything missing can be replicated. Unknown how much proscenium damage there was during the 1951 renovations. But it would probably be a rational decision to leave the screen out in front of the proscenium anyway.
ReplyDelete