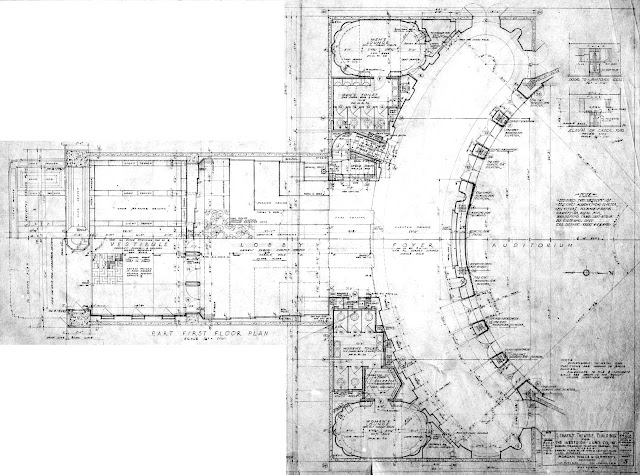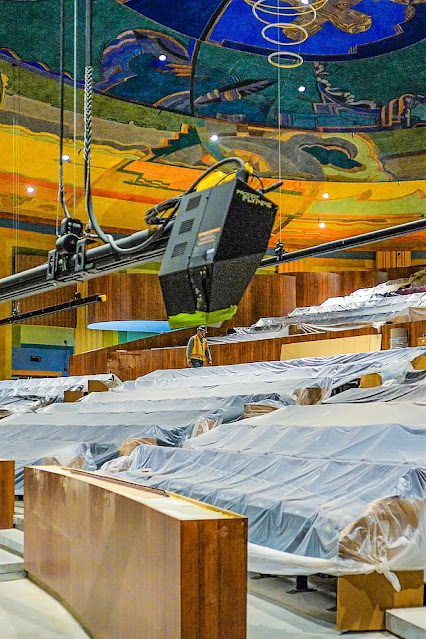3341 W. 43rd Place Los Angeles, CA 90008 | map |
Post-renovation views 2023-2025:
In the outer lobby looking toward the street. It's a shot from a short video about the theatre's restoration posted on the
Los Angeles Bureau of Engineering Facebook page in October 2023. The reopening kept getting put off. It was then announced as Spring 2026. Now it looks like 2027.
A detail of the ante-proscenium area house right. It's a shot from a four minute clip from the City of Los Angeles Channel 35 appearing on the
LA This Week YouTube channel. The video features Yvonne Farrow of the City's
Department of Cultural Affairs. She's been overseeing the long, long,
long renovation and will be co-manager when the house opens. It was shared on a September 30, 2025
Vision Theatre
Facebook post.
The new orchestra pit and stage as seen from the top of the rebuilt seating area. Photo:
L.A. Bureau of Engineering - October 2023
Another shot from the Board of Public Works Bureau of Engineering. It made an appearance in a May 14, 2025
Vision Theatre Facebook post from the City's Department of Cultural Affairs.
The new stage:
Earlier lobby and projection booth views:
The outer lobby. It's a 1932 Mott Studios photo
in the California State Library collection. The Library has eleven views taken
soon after the theatre's opening, all included in their set #
001384370. The
Los Angeles Public Library has another version of this shot with the inner lobby dark.
A 1931 first floor plan for the lobby areas from the Morgan, Walls &
Clements archives at the Huntington Library. This is from their
drawing #25545, which also includes a number of small detail images. Click on the image for a larger view or follow the link to a giant version on the Huntington's site. Also see the full first floor plan and section view on
drawing #25541.
The upstairs office area and booth plan, from drawing #25546. Also see the full second floor plan, drawing #25542. The set of 22 images of the Leimert plans in the archive starts with drawing #25541 and runs through drawing #25563. Thanks to Mike Hume for locating these. Visit the Index to the MW&C Drawings that he's been compiling for his Historic Theatre Photography site. There's also an index by Mike Callahan on Internet Archive.

The inner lobby. Photo: Mott Studios - California State Library - 1932
High culture. A closer look at "Samson and Delilah" by French artist
Andre Durenceau. Photo: Mott Studios - California State Library - 1932.
The
Los Angeles Public Library has a detail of the right side of the mural as well as a
detail of the detail. The mural is mentioned in in
"
Take Your Olympic Guest on a Mural-Paintings Tour," a May 29, 1932 L.A.
Times article by Arthur Millier that was located by Lisa Kouza Braddock. The Books and Arts page in the same issue carried a photo of the mural.
"Samson and Delilah" plus snackbar. Thanks to Landmark Theatres co-founder Gary Meyer for sharing the 1950s photo. There's a copy of it in the
Tom B'hend - Preston Kaufmann Collection, part of the Academy of Motion Picture Arts and Sciences Margaret Herrick Library Digital Collection.

A pre-restoration view in from the street when the
entrance doors were still out on the sidewalk line. The original
entrance doors were on the line of that blue beam overhead. Thanks to
Michelle Gerdes for her 2009 photo. It's one of 42 views of the theatre
in her
Leimert/Vision Theatre album on Flickr. For additional Leimert photos pay a visit to Michelle's
Theatres - California album.
A pre-renovation look at the inner lobby. The niche at the left once held the infamous mural. Photo: Michelle Gerdes - 2009
The ladies room before renovation. Photo: Michelle Gerdes - 2009
A deco fire hose cabinet. Photo: Michelle Gerdes - 2009
A look inward from the outer lobby. Photo: Michelle Gerdes - 2013
An outer lobby ceiling detail. Thanks to Sandi Hemmerlein for her photo.
It is one of many appearing with her superb Avoiding Regret photo essay
"
Vision Theatre Rising" about her explorations during the September 2013 Los Angeles Historic Theatre Foundation's "all-about" tour of the theatre.
The LAHTF is active in
promoting awareness of the historic theatres of Los Angeles and works
toward their preservation. They frequently offer tours and sponsor other
events related to historic preservation.
www.lahtf.org |
group Facebook page |
official Facebook page
A look toward the house left side of the inner lobby. Photo: Bill Counter - 2013
The view from the house left side of the lobby. Photo: Bill Counter - 2013
The stairs to the booth. Photo: Michelle Gerdes - 2009
In the booth before it was turned into a classroom. Photo: Michelle Gerdes - 2009
An area upstairs used as a dressing room. There weren't any backstage. Photo: Michelle Gerdes - 2009
Looking toward what had been the booth front wall. Photo:
FSY Architects - c.2012
The re-purposed booth area as a meeting space. The event was a 2013
LAHTF "all-about" tour. Theatre historian Ed Kelsey is giving a
presentation about the building. Photo: Michelle Gerdes. Thanks,
Michelle!
Earlier auditorium views:
The vista from the rear of the house. Photo: Mott Studios - California State Library - 1932. This is one of the eleven photos in the Library's set #
001384370.
A 1931 proscenium elevation from the Morgan, Walls &
Clements archives at the Huntington Library, taken from
drawing #25548.
The house right wall. Photo: Mott Studios - California State Library - 1932
House left from near the screen. Photo: Mott Studios - California State Library - 1932
A wide angle view from the rear of the house. Photo: Wendell Benedetti -
LAHTF Facebook page - 2013. Also see his view of the
rear of the auditorium.
Looking down an aisle. Photo: Michelle Gerdes - 2013
The house left wall. Photo: Stephen Russo - 2013
A panoramic look across to house right. Many thanks to Matt Lambros for his 2017 photo. To keep track of all his explorations of vintage theatres visit his site
After the Final Curtain. Also see the
After the Final Curtain Facebook page.
A look toward the stage. Thanks to Stephen Russo for his 2013 photo.
The ceiling mural. Photo: Stephen Russo - 2013
The center of the ceiling. The chandelier had gone missing. The white dots are recessed cans that had been cut into the ceiling. The original lighting was concealed neon cove lights in rings at the ceiling steps. Photo: Stephen Russo - 2013
The ceiling as we look to the rear. Photo: Michelle Gerdes - 2009
A detail of the perimeter of the ceiling house right. Photo: Michelle Gerdes - 2009
The rear of the house from onstage. Photo: Stephen Russo - 2013

Wall treatment near the proscenium. Photo: Michelle Gerdes - 2009
Looking offstage right. The theatre wasn't built with a stagehouse but somehow ended up with more depth than one would expect behind the proscenium for a film-only house. The white wall was a later installation to provide a crossover. There was originally no basement. The only dressing room space was a little nook offstage right. Areas up near the booth were being used for dressing rooms for a time. Photo: Bill Counter - 2013
The stripped auditorium. The photo was an August 2018 post on Facebook from the City's
Department of Cultural Affairs.
Work beginning in the auditorium with some of the floor slab dug up. The photo was one of five in an October 2018 post on the
City of Los Angeles Bureau of Engineering Facebook page. Thanks to Yasmin Elming for spotting the post. It noted that the City's crews are doing the work.
A view to the rear of the stripped auditorium. Photo:
City of Los Angeles Bureau of Engineering on Facebook - October 2018
Formwork going up for new risers at the rear of the auditorium. The photo was part of a May 2019 post on the
Vision Facebook page.
More rebar getting placed. Hey, looks remarkably similar to an image from nine months earlier. Photo:
City of Los Angeles Bureau of Engineering on Facebook - July 2019. Thanks again to Yasmin Elming for spotting the Bureau's post.
The front of the auditorium dug out and forms in place for the bottom of the orchestra pit. It's a shot from a short August 2019 video on Facebook from the
City of Los Angeles Bureau of Engineering outlining the stagehouse project.
Backstage in April 2020, looking toward stage right. The dig for the new orchestra pit is on the left. It's a photo that appeared on Facebook in a post from the
Bureau of Engineering.
A March 2021 ceiling view from Jeff Greene of EverGreene Architectural Arts, the contractor for the rehab of the building's decorative surfaces. Note the framing for the new booth at the top of the new risers installed for the stadium-style seating. Thanks to Jeff for posting the image on
Facebook where he said "EverGreene is gearing up to start on the Vision Liemert Theatre." And also to Steve Gerdes for spotting the post.
A July 2021 view toward the stage. It was a photo included in a Facebook post from Councilman
Mark Ridley-Thomas. Thanks to David Saffer for spotting the post.
A late 2022 view into the auditorium after EverGreene Architectural Arts had done some of the ceiling restoration. Thanks to the
Vision Theatre Facebook page for sharing the photo in a November 1 post.
Work continuing on the center of the ceiling and the side walls. This photo and the two below were featured in a November 23, 2022 Facebook post by the
Los Angeles Bureau of Engineering. Thanks to Mike Hume for spotting the post.
A closer look at the ceiling. Photo: LA Bureau of Engineering - November 2022
A view from the top. Photo: LA Bureau of Engineering - November 2022
An unexpected surprise. The theatre gets a new chandelier. Thanks to Mike Hume for spotting the December 2022 photo on the
Vision Theatre Facebook page.
A March 2023 view taken after seats had been installed and work was happening on the lighting pipes in the auditorium. It's a shot from the
L.A. Bureau of Engineering video shared on their Facebook page in October 2023.
Summy Lam of the Employees Club of California checking out a restored end standard in the front row. All the seats are new but the standards for the first five rows are original, the rest are reproductions. It's a detail from a photo that appeared with the October 2023 article in Alive!
Rigging and electrical going in on the stage. It's a photo featured in an April 3, 2023
LA Bureau of Engineering Facebook post.
A ceiling detail. Photo: LA Bureau of Engineering - April 2023
Ms. Farrow in one of the new basement chorus rooms. Photo: Alive! - September 2023
The Leimert/Vision Theatre pages:
back to top - interior views |
history + exterior views |
| South, South Central and Southeast theatres |
Downtown |
Westside | Hollywood |
Westwood and Brentwood |
Along the Coast |
[more] Los Angeles movie palaces |
the main alphabetical list | theatre history resources | film and theatre tech resources | theatres in movies | LA Theatres on Facebook | contact info | welcome and site navigation guide |






















































































No comments:
Post a Comment