archives once appeared on their website as part of a theatre district photo gallery. It was a casualty of a website makeover.
collection. Note that we see a bit of the revised proscenium box area, part of the Warner Bros. remodel in 1929.
A look at some of the plasterwork above the proscenium and a bit of the ceiling cove mural. It's a photo from the
A view of how the mezzanine lounge at the Los Angeles Pantages probably appeared in 1920. It's a photo of the Salt Lake City Pantages from the Pantages Theatre Archives site of the Marriott Library of the University of Utah.
The auditorium in 1968:
The best record of the interior of the theatre before its conversion to a jewelry mart comes from William Wyler's film "Funny
Girl" (Rastar / Columbia, 1968). It's standing in for Florenz Ziegfeld's New Amsterdam Theatre in New York City. This view from the top of the balcony is
used several times. The film stars Barbra
Streisand as Fanny Brice, Omar Sharif as Nicky Arnstein, and Walter
Pidgeon as Ziegfeld.
A look in the front doors to what had been the fairly small lobby at the back of the main floor. Note the curve on the ceiling and position of the columns to visualize where the wall once was that separated this area from the auditorium. Photo: Bill Counter - 2020
Plasterwork at the rear of the main floor. The wall between the lobby and rear of the main floor has been removed to create an uninterrupted sales space. The stage is also a sales area. You can enter either from the front of the theatre or via the former stage door on 7th St. Many thanks to Michelle Gerdes for her 2008 photos. For more fine work by this intrepid theatre explorer, see her various
theatre photo sets on Flickr.
One of the domes at the rear of the main floor. No, that chandelier isn't an original fixture. It came in with the jewelry. Thanks to Ray Doan for his 2016 photo.
He has two sets of Warner views on the private Facebook group Photos of Los Angeles, each with four photos. | Warner set 1 | Warner set 2 |
Under the balcony looking toward the stage. Photo: Bill Counter - 2007
A main floor side exit view - note the WB crest over doors. Photo: Bill Counter - 2007
A closeup of the exit door ornamentation. Photo: Sandi Ando Lessert - 2016. Thanks for all the photos, Sandi! Thanks also to Stephen Russo for editing them and sending them our way.
Across the front of the main floor. Photo: Bill Counter - 2007
An attempt to look to the rear of the main floor at Christmas time. If
we could see back that far, we'd note that the wall dividing the
auditorium from the lobby has been removed. Photo: Ray Doan - 2016
A proscenium box view. Photo: Ray Doan - 2016.
The house right proscenium box as seen from onstage. Photo: Sandi Ando Lessert - 2016
A detail of the box railing house right. Photo: Evan Antes - 2014
The house left proscenium box area. These box areas were greatly simplified during the Warner Bros. renovations of 1929. Photo: Michelle Gerdes - 2008
House left under the proscenium box looking up the stairs to the balcony. Photo: Michelle Gerdes - 2008. She says: "Maybe next time."
A vista up one of the proscenium columns. Photo: Evan Antes - 2014. Thanks for your photos, Evan.
The area above the center of the proscenium. Photo: Sandi Ando Lessert - 2016
The torch at the center of the proscenium. Photo: Bill Counter - 2016
A proscenium view. Photo: Michelle Gerdes - 2008
The set for the jewelry show onstage. Photo: Ray Doan - 2016
A balcony view from onstage. Photo: Ray Doan - 2016
The booth and an array of Christmas decorations in the balcony as seen from on stage. The shot was taken on the occasion of
the theatre's 100th birthday, August 17, 2020. Photo: Bill Counter
The vista straight up to the dome. Photo: Ray Doan - 2016
That center panel was typically back-lit art glass in Pantages houses of this vintage. The center has been opened up for our 70s "chandelier." On the ends of the panel we have what looks like the remnants of a deco mural, like the main mural around the cove, done when Warner Bros. renovated the house in 1929.
Another look at the ceiling mural. Photo: Sandi Ando Lessert - 2016
Along the house left side of the ceiling dome. Photo: Sandi Ando Lessert - 2016
The mural house right. Photo: Sandi Ando Lessert - 2016
A detail of the mural across the front of the dome. Photo: Sandi Ando Lessert - 2016
The coffered area at the front of the dome. Photo: Sandi Ando Lessert - 2016
The house left side of the balcony. Photo: Michelle Gerdes - 2008
The auditorium ceiling framed by the proscenium arch. Photo: Michelle Gerdes - 2008
The ceiling from onstage in December 2024. Note the area on the left where the mural is peeling due to water damaged plaster. Photo: Bill Counter
A detail of the damaged area taken from the previous photo.
Up in the balcony:
A peek up the house left stairs to the balcony. The house right stairs down to the balcony lobby have been drywalled off at the bottom. There's a bank of mailboxes on the house right landing. Photo: Bill Counter - 2016
A 2008 photo by the French team of Yves Marchand and Romain Meffre.
The image appears on page 253 of their gigantic book "Movie Theaters"
(Prestel, 2021). It's available on
Amazon or from your local bookseller. See the "
Theaters (2005-2021)" portfolio on their website for more of their fine work.
The top of the proscenium as seen from the balcony. Photo: Hunter Kerhart - 2016
The view onto the main floor. Photo: Bill Counter - 2016
The house right proscenium box. Photo: Hunter Kerhart - 2016
Another view to house right. Photo: Bill Counter - 2016
Across from the front of the balcony. Photo: Hunter Kerhart - 2016
A detail of the peculiar single row loge section at the front of the
balcony. Originally it was partitioned off as separate boxes that were
furnished with loose chairs. Photo: Bill Counter - 2016
The back of the balcony from down front. Photo: Bill Counter - 2016
Looking across to the house right wall from up near the booth. Photo: Bill Counter - 2016
The house left wall. Photo: Bill Counter - 2016
A left wall detail. Photo: Bill Counter - 2016
The exit door at the end of the crossaisle house left. The exits on this side of the balcony go to corridors in the office building. Photo: Hunter Kerhart - 2016
The house left stairs from the crossaisle back down to the balcony level lobby. Photo: Bill Counter - 2016
A bit of sidewall ornament. Photo: Bill Counter - 2016
A mid-balcony view. Photo: Hunter Kerhart - 2016
A house left wall view with a peek into the stairway down to the boxes. Photo: Bill Counter - 2016
The stairs down to the boxes house left. Photo: Bill Counter - 2016
In the box area -- the stairs down to the main floor. Photo: Hunter Kerhart - 2016
Across the house from the left proscenium box. Photo: Hunter Kerhart - 2016
The rear of the house. Photo: Hunter Kerhart - 2016
The house right stairs from the main floor up to the box. Photo: Bill Counter - 2026
Box level house right. It's a shot from urban explorer Davy's 23 minutes of footage shared on YouTube in 2025 as "
Climbing the Warner Bros Theatre Dome." At this point they were trying to figure out how to get on the roof so it's a wander through the balcony,
projection booth and attic.
A stage view from the house right box. The box configuration was
considerably more elaborate before the Warner Bros. remodel in 1929.
Photo: Bill Counter - 2016
The balcony rail as seen from the house right box. Photo: Bill Counter - 2026
The balcony front ornament. Photo: Bill Counter - 2026
The back of the balcony as seen from the house right box. Note the red scalloped shapes up just below the crossaisle. They put their red shag carpet behind the back row
but didn't want to pull the seats out for the installation. Photo: Bill Counter - 2026
The stairs up along the house right wall. Photo: Bill Counter - 2026
Ornament house right above the stairway down to the boxes. Photo: Bill Counter - 2016
The box stairs back down to the main floor. Photo: Bill Counter - 2026
The view from house right. Photo: Bill Counter - 2026
The front section, originally boxes with loose armchairs. That upper house left exit at the crossaisle leads into the 2nd floor corridor of the office building. Photo: Bill Counter - 2026
The cove at the rear of the dome. Photo: Bill Counter - 2016
A bit of the ceiling from house right. Photo: Bill Counter - 2016
The ceiling from the house right side of the balcony. Photo: Bill Counter - 2016
The house right stairs from the crossaisle back down to the balcony lobby. Nope, no exit this way at the moment -- it's been drywalled over. Photo: Bill Counter - 2016
Several Santas watching over the balcony's center section. Photo: Bill Counter - 2026
A look back to the booth. Photo: Bill Counter - 2026
Looking along the back wall toward the booth. Photo: Davy - 2025
The ceiling at the top of the balcony house left. Photo: Bill Counter - 2016
Across the front of the booth. Photo: Hunter Kerhart - 2016. Thanks again, Hunter! See what he's been exploring lately:
hunterkerhart.com |
on Flickr The booth, rectifier room and attic:
Looking into the booth from the house left door. Note the ladder to the attic at the steps. Photo: Bill Counter - 2016
A front wall view from the house right side. Photo: Davy - 2025
A bit more of the front wall. Photo: Davy - 2025
Heading upstairs to find access to the roof. Photo: Davy - 2025
Rectifiers in the room above the booth. Photo: Davy - 2025
A ballast resistor from a earlier installation when the theatre had a city DC service for the arcs. Photo: Davy - 2025
A Tungar bulb DC exciter lamp supply. Photo: Davy - 2025
A roof hatch. But it's blocked. Photo: Davy - 2025
Looking forward from the rectifier room across some duct work and into the main attic space above the auditorium. Photo: Davy - 2025
On the planks above the ducts. Photo: Davy - 2025
In the attic, looking back toward the rectifier room. Photo: Davy - 2025
Back down in the booth and heading out the house left door to find another way to the roof. Photo: Davy - 2025. See the
recent exterior views page for Davy and Moody Gabe's exploits on the roof.
The balcony level lobby:
The bottom of the stairs up to the balcony. Photo: Bill Counter - 2016
A collage showing the stairs down to 7th & Hill and what had been the balcony lobby upstairs. Photo: Michelle Gerdes - 2012
Looking in to what had been the balcony lobby from the top of the stairs. The area has been converted into a warren of offices. Note the ceiling coves that remain. Photo: Michelle Gerdes - 2012
We're looking toward the stage. Take a left for the men's room and the house left stairs into the balcony. A right gets you to the ladies room and house right.
Looking across from house left. Photo: Bill Counter - 2016
The stairs (and added door) up into the balcony house left. Photo: Michelle Gerdes - 2012
Mail boxes on the landing house right. Behind the boxes are the sealed off stairs up into the house right side of the balcony. Photo: Michelle Gerdes - 2012
Looking up to the ceiling dome on the house right stairs into the balcony. Photo: Michelle Gerdes - 2012
The balcony lobby from house right. LAHTF's Hillsman Wright notes that the curved area on the right was once open -- allowing a view from this lobby area down onto the seats at the rear of the main floor. Interestingly, the earlier Pantages (now the Arcade Theatre) had a similar feature although that building was designed by a different architect. Photo: Michelle Gerdes - 2012
The ladies room at the house right end of the balcony lobby. There's a men's room at the house left end of the space. Photo: Michelle Gerdes - 2012
On the stage:
A
perhaps c.1925 view looking off right at the Warner. That little
staircase went to a door to the alley as well as allowing clearance
above the stairs to the basement dressing rooms. The stage loading
doors, not seen here, are upstage center. It's a photo from the
Los Angeles Public Library collection.
Proscenium width: Approximately 40'
Stage depth: Approximately 26'
Original rigging: It was a hemp house when it opened in 1920 with flyfloors stage left and stage right. By 1926 there was also a pinrail off right at stage level. The stage left flyfloor survives. The only thing surviving off right is the beam across the front. The assumption is that the rest was removed for the counterweight system installed during the 1929 Warner Bros. renovations.
Counterweight system: The T-wall is off right. Much of it is intact but the bottom 15' or so has been removed. The arbors and battens have also been removed. It was an Armstrong-Power system with, as was their style, arbors tracked on both front and back.
# of sets: There were something like 29 sets on the T-wall plus what looks like 3 wire guide sets downstage, and the set for the asbestos. The sets used 3 lift lines.
Flyfloor and grid access: There's a now-hidden ladder stage right on the side wall upstage. An adjacent ladder continues to the grid from the flyfloor level. Upstage left there's a ladder on the backwall to flyfloor and grid.
Asbestos: Still in place, evidently dead hung from the grid. The lattice track arbor was on the proscenium wall off right. See the photo at the top of the page for a view of the painting on the asbestos.
Electrics: There were 4, with the junction boxes still present on the beam that used to be the front edge of the SR flyfloor.
Dimmerboard: Long gone, but it was off right. Several chopped-off conduits can be seen above that location.
Loading: The doors are upstage center, leading to the alley. The stage is about 6' below alley level.
Stage door: Off right, leading to 7th St. There's also an exit door upstage left, now blocked.
Dressing rooms: In the basement.
Basement access: Upstage right. Presumably there were stairs stage left as well.
Looking downstage right in 1926. "No Visitors Allowed On Stage At Any Time" says the sign on the wall behind the
pinrail. It's signed Alexander Pantages. The calendar page says it's Friday June
18. Note the decorative plaster frame for the painting above that live-front dimmerboard. The painting is gone but the plasterwork is still in place. It's not known who the performers are. Thanks to the
Los Angeles Conservancy for sharing this photo from their archives.
A quick change room recessed into the proscenium off left. Note the door to get into the house on the far left. Thanks to the Los Angeles Conservancy for sharing the photo, presumably part of the same shoot as the view above.
Looking
into the house from off right. Off left that's a flyfloor just above
the level of the bottom of the red valance. On the far right is the
smoke pocket for the asbestos. Photo: Bill Counter - 2020
The view to stage right. It looks like a flyfloor up there but it's just the front edge remaining. The steps head out to 7th St. Photo: Bill Counter - 2020
A detail of the T-wall at the level of the former flyfloor. Note an arbor for a wireguide set, presumably the valance, on the left. On the right there's a ladder to the grid. Photo: Bill Counter - 2020
The down right corner. Note the fancy plasterwork positioned above where the dimmerboard had been located. Photo: Bill Counter - 2020
A closer look at the plaster. Photo: Bill Counter - 2020
A detail of the built-out area up right. There are stairs to the basement dressing room area through the always-locked door in the center of the image. The stairs at the left go out to 7th St. A bit of the T-wall is visible in the upper left of the image. Photo: Bill Counter - 2020
A look at a portion of the back wall upstage right. The columns and horizontal members are concrete with brick used to fill in the openings. On the left it's the beam at flyfloor level with junction boxes still remaining for the electrics. Photo: Bill Counter - 2020
Looking across to stage left at flyfloor level and above. Photo: Sandi Ando Lessert - 2016
A view of the downstage left corner. Note the trap door in the flyfloor. Photo: Bill Counter - 2020
The back of the asbestos and a bit of the dome from stage left. Photo: Bill Counter - 2020
The Warner Downtown pages: history | vintage exterior views | recent exterior views | back to top - interior views |


























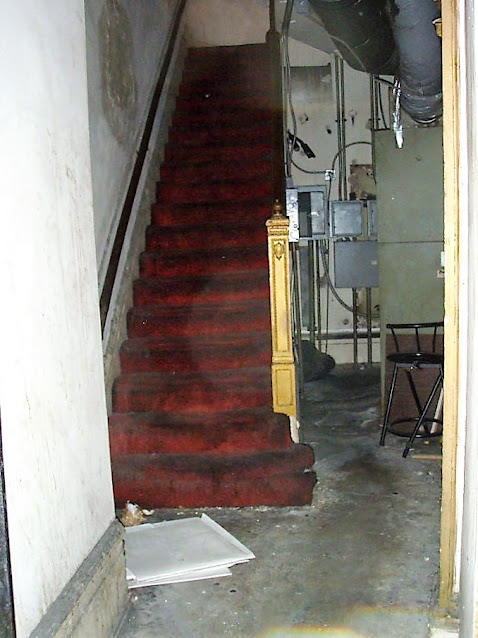




























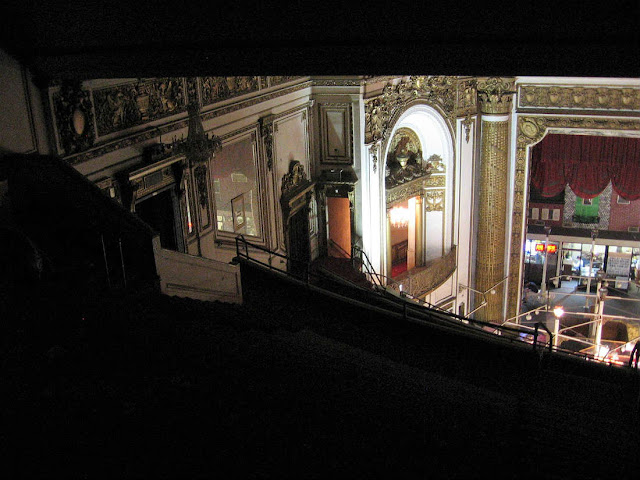
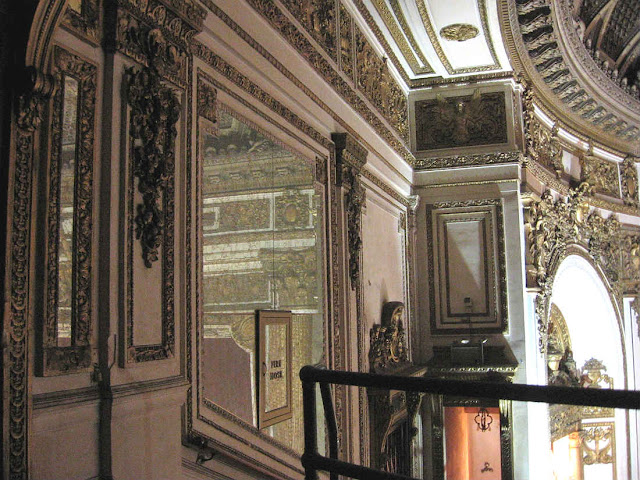






















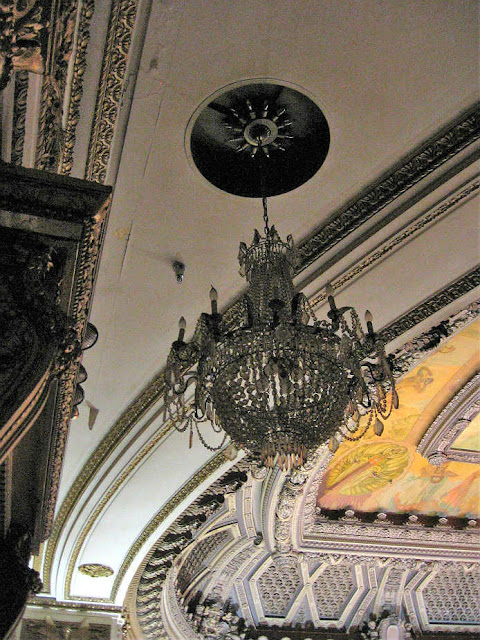
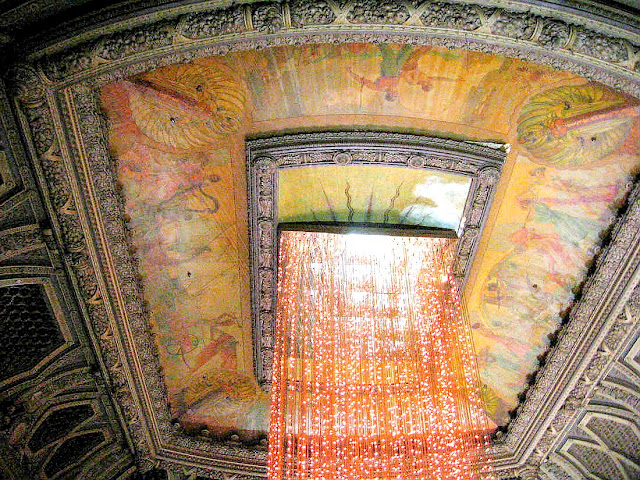










































No comments:
Post a Comment