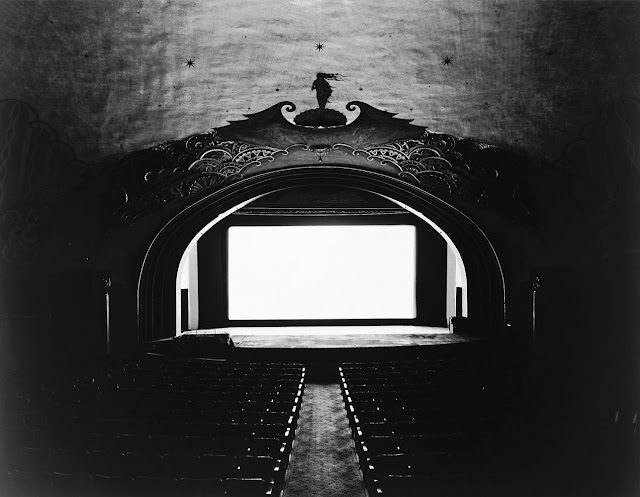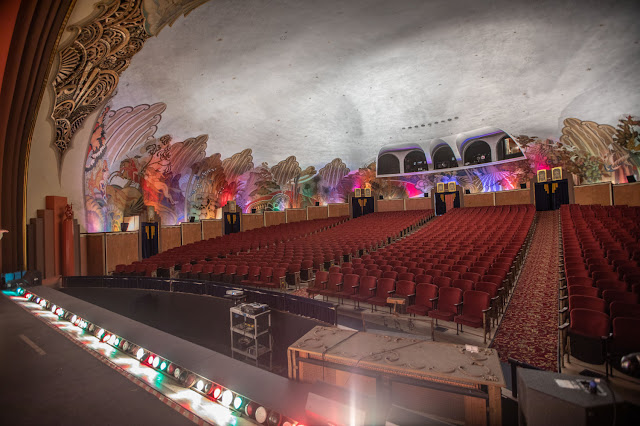Opened: May 29, 1929 with the Douglas Fairbanks film "The Iron Mask." Thanks to Nile Hight for locating the 2016 photo of the Casino Building, one of eight appearing in a post for the Belle Epoque to Art Deco Facebook group. He notes: "That's Los Angeles rising in the background."
Website: www.theavalontheatre.com | photo gallery | www.visitcatalinaisland.com | ,,,things-to-do/avalon-theatre |
Tours: The Casino building and public areas of the theatre can be visited during the "General Admission" self-guided tour offered every day except Thursdays. The Catalina Island Company's guided "VIP Backstage Tour" gets you backstage and in the booth. Tickets: www.theavalontheatre.com/casinotours
Architects: Sumner M. Spaulding and Walter I. Webber. John Gabriel Beckman did the murals. The site Ask Art has a bit about Mr. Beckman and notes that the Avalon murals were evidently completed in a three month period. Beckman also worked on the Fox Fullerton and the Chinese. The architects and Mr. Beckman were noted in "Dance Hall Nears Completion," an article Mike Hume located in the February 24, 1929 issue of the L.A. Times:
Seating: 1,184. Not the 2,500 noted in the Times article above.
This underwater deco confection is on the ground floor of William
Wrigley Jr.'s monumental Casino Building -- with the ballroom above it.
It's still owned by the Wrigley family and operated by their Santa
Catalina Island Co. Construction was managed by David M. Renton, who did
many other projects for Mr. Wrigley.
Listings for the Avalon that appeared in the January 15, 1930 issue of the Catalina Islander.
Tom Reid had taken over as manager after Tom White was no longer involved. He only stayed until March 1930. A March 12, 1930 item in Variety spotted by Mike Hume advised: "A. La Shelle succeeds Tom Reid, resigned as manager Avalon theater, Avalon, Catalina Island." Ken Roe notes that Art La Shelle had managed the Riviera and Avalon theaters for White and, after getting re-hired at the Avalon, stayed on to manage both buildings until 1939.
"There are about 1,300 seats, over 200 of them being luxurious three-wing back loge chairs. Seating is by the American Seating Company. The lighting is indirect, being projected upward from a false half-wall just inside the wall bearing the murals, which are thus illuminated. The ballroom is located above the theatre. It is estimated that 2,000 couples can dance there at the same time. The Casino cost $2,000,000. The architects were Webber and Spaulding."
Thanks to theatre historian Cezar Del Valle for the find. He included the piece in a Theatre Talks post about the Avalon. Ken Roe notes:
"Western Amusement Company, which operated a number of theaters on the mainland, obtained a lease on both the Avalon and Riviera theatres in 1949. The company closed the Avalon Theater during the winter but kept the Riviera Theatre open all year until it was converted into a bowling alley in 1961."
Stage: Yes, it's not just a film house. There's a stage with full fly capability. The dimmer system is a Frank Adam / Major installation with house lights on a board in the booth and stage lights on the board backstage. The master on the booth board can be controlled by a motor allowing operation at the booth front wall or from backstage.
The proscenium is 44' wide and 24' high at the center, according to data in "Windle's History of Catalina Island," a chapter of which appeared on page 4 of the September 2, 1931 Catalina Islander.
A console photo by Richard Neidich appearing on the LATOS page.
The 2019 closing: The Catalina Island Co. ceased regular operations as a first-run film house on December 31, 2019. The theatre had been a year-round daily operation. In a November 2019 post on the Catalina Discussion Facebook page they cited increased costs and declining patronage. Variety had a November 12 story about the closing: "Avalon Theatre Owner Blames Streaming Services..." Thanks to Gary Meyer for spotting it. At the time the theatre remained in use for occasional film screenings and special events.
The theatre reopened in June 2022 as a weekend operation plus occasional special events. Lessee actor-producer Wesley Alfvin offers a mix of classics, new films and occasional live shows. His vision was outlined in "The Avalon Theatre To Reopen June 16," a 2022 story on the site Love Catalina Island. Thanks to Sandi Hemmerlein for spotting the news. That operation fizzled after a couple of seasons.
Status: Other than occasional special event bookings, as of 2026 the theatre is open only for tours and weekend showings of the 2003 documentary "Hollywood's Magical Island." The theatre's website: www.theavalontheatre.com
The entrance:
The view south along the entrance colonnade. It's a photo that appeared in the May 10, 1930 issue of Exhibitors Herald-World with this caption: "A corridor of the Casino leading to the theatre, which is located on the main floor of the building. The design here is of Mediterranean motifs, in common with the exterior, but unlike the auditorium."
Looking up at the sea-themed mural above the boxoffice. Thanks to Sandi Hemmerlein for the 2016 photo. It's one included in the Avoiding Regret photo essay about her tour of the building "Come Gather Round All Ye Islanders at the Catalina Casino" where there are many more fine views of both the theatre and the ballroom above. The other two chapters of her Catalina adventure are "The Island Where the Buffalo Roam" and "The House of Chewing Gum and Roses." Also visit the Avoiding Regret Facebook page.
A colonnade light fixture. Photo: Bill Counter - 2018
Looking north toward the Ballroom entrance doors. Photo: Bill Counter - 2018
The Ballroom's entrance doors on the north end of the colonnade. Photo: Bill Counter - 2018
Lobby views:
Looking toward house left in the lobby with a peek into the auditorium. It's a photo Nile Hight borrowed for his 2016 post about the building on the Belle Epoque to Art Deco Facebook page. It's from the Catalina Island Company's web page about the Avalon Theatre.
The auditorium:
A look down the aisle in May 2013. It's a photo by John Bernstein. Thanks to Davis Zornig for locating this for a 2019 post on Cinema Treasures. He notes that it was taken during a Catalina Museum Silent
Film benefit screening of "The Immigrant," a 1917 two reeler with
Charlie Chaplin and Edna Purviance.
A luscious wide angle view of the auditorium that appeared on an earlier version of the Catalina Island Company's page about the Avalon Theatre.
A closer look at the proscenium and organ grilles from the Catalina Island Company website's Avalon Theatre photo gallery page. The painting on the asbestos is called "Flight of Fancy Westward."
The house right wall. Photo: Bill Counter - 2018
Another back wall view. It's a 2018 photo from Pancho Ds included with a post on the Facebook page Projectionists International. Thanks to Woody Wise for spotting it.
A look along the back wall to house right. Photo: Hollywood 90038 - c.2009
One of the 1929 vintage end standards. Photo: Sandi Hemmerlein - 2016
In the booth:
A wide angle view from the back of the booth in 2021. Thanks to Mike Hume for this photo and the others appearing on the page. Check out the thousands of wonderful shots of theatres he's explored on his ever-growing Historic Theatre Photography site. And don't miss his page about the Avalon.
The left end of the booth with one of the Brenkerts and the Xetron console and Century projector beyond. Photo: Mxslick - ECN Electrical Forum - 2005
Mxslick is the gentleman who at the time was servicing the booth. He noted that the Brenkerts still ran beautifully and were used only a few times a year -- occasionally for nitrate prints at their Silent Film Festival. His photos, along with many comments, appear in four parts on the ECN Electrical Forum: | Part 1 - booth dimmerboard | Part 2 - dimmers and fuses | Part 3 - motor generator set & controls | Part 4 - projectors |
A look inside one of the Brenkert heads. It's an RCA 1040 soundhead. Photo: Mxslick - ECN Electrical Forum - 2005
Tour time in the booth. On the far right it's the theatre's digital projector. Thanks to Pancho Ds for posting the 2018 photo on the Facebook page Projectionists International.
A closer look at the #2 Brenkert Enarc lamphouse. Photo: Pancho Ds - Projectionists International - 2018
Looking in between the #2 Brenkert machine and the digital projector currently used. Photo: Pancho Ds - Projectionists International - 2018
Another view of the board with a bit of the digital projector on the left. The large switches on the right are for the arc lamps. Photo: Pancho Ds - Projectionists International - 2018
Another porthole view. Photo: Sandi Hemmerlein - Avoiding Regret - 2016. Thanks, Sandi!
Looking toward the bandstand. Photo: Bill Counter - 2018
A ceiling detail. Photo: Bill Counter - 2018
Across to the south wall. All the doors open to the promenade outside. Photo: Bill Counter - 2018
On the promenade looking toward Los Angeles. Photo: Bill Counter - 2018
c.1910 - An early postcard view from the collection of Brent Dickerson showing the harbor before either of the Casino buildings had been constructed. The card appears with the third of Brent's four chapters about Catalina in his epic adventure "A Visit To Old Los Angeles." | San Pedro / Catalina Part 1 | Catalina Part 2 | Catalina Part 3 | Catalina Part 4 |
1928 - A view of the bay from William Wrigley's home showing the first Casino building on the site. The present building was constructed in 1929. It's a photo from the California Historical Society collection appearing on the USC Digital Library website.
c.1929 - A water view from the Los Angeles Public Library collection.
c.1929 - The entrance from above. It's a photo that's in the Los Angeles Public Library collection.
c.1935 - Thanks to Brian Michael McCray for sharing this card from his collection.
1977 - The building from the north. It's a photo on the Los Angeles Public Library website from their Herald Examiner collection.
Also in the LAPL collection: ballroom - 1929 | ballroom - c.1937 - Herman Schultheis | ballroom stage - c.1937 - Schultheis | ..and many more island views if you care to search.
2018 - The building from the north. Photo: Bill Counter
2018 - The west side of the building. Photo: Bill Counter
Check out Sandi Hemmerlein's 2016 Avoiding Regret article about her tour of the building: "Come Gather Round All Ye Islanders at the Catalina Casino." Hadley Meares did a fine 2014 article "The Catalina Casino: The Magic Isle's Art Deco Pleasure Palace" for the KCET series "Lost Landmarks."
Other Catalina Theatres: See the page about the Riviera Theatre, which closed in 1961. Also see the pages on the Strand and the El Encanto Playhouse.
| back to top | Theatres Along the Coast | Downtown | Westside | Hollywood | Westwood and Brentwood |[more] Los Angeles movie palaces | the main alphabetical list | theatre history resources | film and theatre tech resources | theatres in movies | LA Theatres on facebook | contact info | welcome and site navigation guide |


















































































































No comments:
Post a Comment