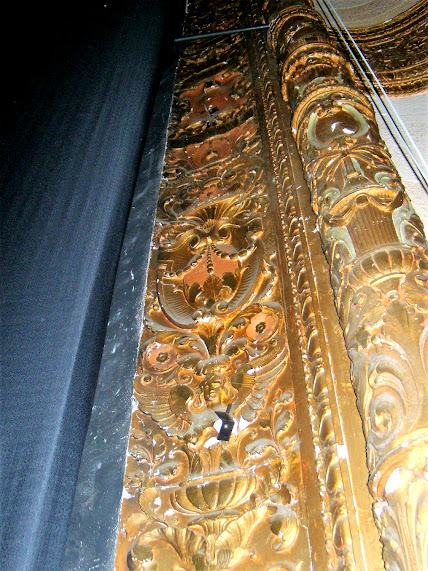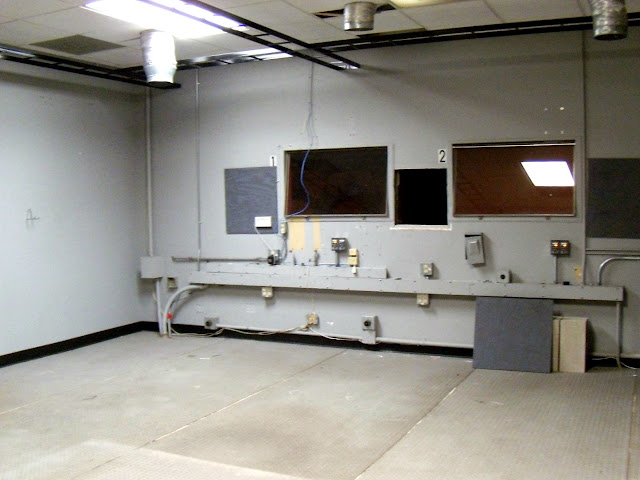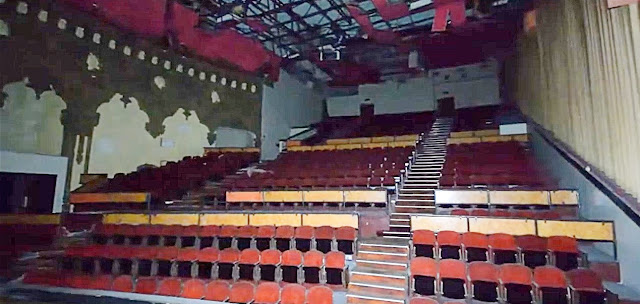Pages about the Warner Hollywood: an overview | street views 1926 to 1954 | street views 1955 to present | main lobby | basement lounge | upper lobby areas | recent auditorium views | vintage auditorium views | stage | stage basement | other basement areas | booth and attic |
Main floor views:
A look from the rear. The post-triplexing screen width on the main floor was about 50'. Thanks to Matt Lambros for this 2017 photo, one that appeared on his After the Final Curtain Facebook page. This photo and many more appear with his post about the Warner on his blog AftertheFinalCurtain.net.
A look down the left-center aisle during the time the theatre was in use for church services. Photo: Bill Counter - 2012
An imagined look up to the balcony. It's a June 2017 image by Wendell Benedetti appearing on the Los Angeles Historic Theatre Foundation Facebook page. The visit was part of a tour during the Theatre Historical Society Conclave. Wendell notes:
A look from the rear. The post-triplexing screen width on the main floor was about 50'. Thanks to Matt Lambros for this 2017 photo, one that appeared on his After the Final Curtain Facebook page. This photo and many more appear with his post about the Warner on his blog AftertheFinalCurtain.net.
A look down the left-center aisle during the time the theatre was in use for church services. Photo: Bill Counter - 2012
The front of the draped main floor auditorium taken when the theatre was being used as a test venue for early digital projectors. It's a photo by William Kalllay. Thanks to From Script To DVD, a site curated by Michael Coate and Mr. Kallay, for including the photo on their Warner Hollywood page.
Across the back of the main floor with a bit of the booth on the far right. Notice the missing sections of molding on the centerline of the balcony
soffit forward of the large art glass fixtures as well as back closer to
the current projection booth. These gaps mark the location of the
center booth for the second time Cinerama was installed in the theatre,
in 1962. Thanks to John Hough and Mark Mulhall for this 2017 photo.
The back of house right along the side of the booth. Thanks to Mike Hume for sharing this 2017 photo and others appearing on these pages. Visit his Historic Theatre Photography
site for tech data and hundreds of terrific photos of the theatres he's
explored. And don't miss his page on the Warner Hollywood.
The back corner house right. The
lobby wraps around the oval auditorium and turns into the the side
aisles. Photo: Bill Counter - 2018
The side aisle arches with different lighting. Thanks to the Friends of the Hollywood Pacific Theatre Facebook page for the photo.
The 1978 vintage booth and a view to the rear house right. Photo: Bill Counter - 2012
This is another shot where we can get some idea of the location of the 1962 version of the center Cinerama
booth by noting the missing sections of molding on the balcony soffit.
In addition to the trim in front of the large art glass fixtures and
back near the front wall of this later booth, note a bit of a patched
cutout at the front of the soffit in the upper center of the image.
An earlier look toward the booth -- in the days with more drapes in place. Thanks to Ken Roe for his 2005 photo, one from his Pacific Hollywood set on Flickr.
One of the chandeliers at the rear of the main floor. Thanks to Irwin Fletcher for the 2007 photo. It's one of six in his Hollywood Pacific set on
Flickr.
A look across to the left wall. Photo: Bill Counter - 2018
A view in 2010 with the drapes still in place -- and the balcony soffit art glass lit. It's a photo by Cinema Treasures
contributor Hollywood 90038. It was once on the site's page for what
they call the Pacific 1-2-3 but seems to have vanished from that site.
The soffit art glass. Thanks to Ken Roe for the 2005 photo, one from his Pacific Hollywood set on Flickr.
Another view of the balcony soffit art glass. Thanks to Bob Meza for sharing his 2003 photo, one appearing on the Cinema Tour page for the Hollywood Pacific.
The view from the house left aisle. The event was a visit by the Theatre Historical Society during their 2017 Conclave, held that year in Los Angeles. Photo: Mike Hume
Another shot of the big swoop of the ceiling near the front: first just a strange sloping pink area and then a black void. Photo: Matt Lambros - After the Final Curtain - 2017
In the house right aisle looking up toward the main part of the
lobby. The exits at the left go out into an open exit passageway along
the east side of the building. Photo: Bill Counter - 2012
A side aisle fixture. Thanks to the Friends of the Hollywood Pacific Theatre Facebook page for the photo.
A house right side aisle plaster detail. Photo: Bill Counter - 2012
House right near the proscenium. Photo: Bill Counter - 2012
An earlier view when the drapes were still in place. Thanks to Ken Roe for this 2005 photo appearing in his Pacific Hollywood set on Flickr.
At
the front of the main floor looking up. At the right, the pink area is the underside of the balcony. The black is the area extended forward
from the balcony rail to provide a screen area for the two upstairs
theatres. At the upper left we see the track and valance for the main
floor theatre's curtain. photo: Bill Counter - 2012
An imagined look up to the balcony. It's a June 2017 image by Wendell Benedetti appearing on the Los Angeles Historic Theatre Foundation Facebook page. The visit was part of a tour during the Theatre Historical Society Conclave. Wendell notes:
"For those of you wondering why we visited the Hollywood Warner
Theatre, here is a composite image featuring what we saw (lower
color section) with the original balcony and ceiling (black and white
upper section. Credit: Mott Studio). This is what the theater could have
looked like today had it not been triplexed."
Along the house right wall. Photo: Bill Counter - 2018
A plaster detail at the head of the side aisle. Photo: Mike Hume - 2017
A plaster detail at the head of the side aisle. Photo: Mike Hume - 2017
Plasterwork near the house left side of the screen. Photo: Bill Counter - 2018
The
organ grille area house left. The pink thing at the left is the extended balcony soffit. At the top right of
the photo we get the black ceiling that's the underside of the screen
area for the two upstairs theatres. Hanging in front
of the organ grille area is an orange valance that gives you an idea of
how
far the traveler once extended -- around to the front of the balcony. On
the right there's a tiny bit showing of the (smaller) screen that's
currently installed. Photo: Bill Counter - 2012
A look back to the booth in 2022. It's a shot from "Epic Abandoned Multi Screen Theater," 25 minutes of footage shared on YouTube by Urbex Offlimits.
In the main floor booth:
In the main floor booth:
This booth dates from the 1978 triplexing project. Photo: Michelle Gerdes - 2013
Another front wall view. Photo: Bill Counter - 2017
Looking toward the back wall of the main floor booth. Photo: Bill Counter - 2017
Another backwall view. Photo: Michelle Gerdes - 2013. Thanks, Michelle!
Plasterwork at the back of the booth. Photo: Bill Counter - 2017
Another detail of the ornament. See the booth and attic page for views of the original projection booth upstairs.Photo: Bill Counter - 2017
The house left balcony theatre:
Looking up at the rear of the house left theatre from from the lower crossaisle. The draped wall at the left of the photo is one installed in 1978 when
the balcony was walled off from the main floor and turned into two
separate theatres. It's a shot from "Epic Abandoned Multi Screen Theater," 25 minutes of footage shared on YouTube in 2022 by Urbex Offlimits.
The balcony can be accessed from three different levels. The two lower
exits (such as the one just out of the frame to the right) go to small
vestibules and then down to the house right and left ends of the main
lobby. The mid-balcony lobby serves as access for both the exits at the
ends of the crossaisles (here seen halfway up the right edge of the
photo) as well as the three vomitories in the middle of the balcony. The
exits at the top of the aisles go out to an upper balcony lobby.
Looking along the house left colonnade toward the mid-balcony entrances. Photo: Bill Counter - 2012
The screen area in the house left theatre. Photo: Bill Counter - 2012
A sidewall detail near the screen house left. Photo: Bill Counter - 2012
The sidewall down front in the house left theatre. The original balcony
rail is visible in front of the front row of seats. An area has been
built out beyond that to allow space for the draperies, screen and
speakers. The exit we see goes out into a small vestibule and then to
stairs down to the house left side of the main lobby. Photo: Bill
Counter - 2012
Looking to the top from the lower crossaisle. Image: Urbex Offlimits - 2022
The vomitory at the mid-balcony crossaisle level. Image: Urbex Offlimits - 2022
Looking out to the mid-balcony lobby. Photo: Bill Counter - 2012
The end of the crossaisle house left. This exit and the three mid-balcony crossaisle vomitories all lead out to the mid-balcony level lobby. Photo: Bill Counter - 2012
Looking along the house left colonnade toward the screen. Note the paint job on the surround speaker. Photo: Bill Counter - 2012
The red T-bar
ceiling below the original sky dome was installed during the triplexing
by Pacific Theatres. Previous operator Stanley-Warner had done an
earlier suspended ceiling configuration down at a lower level when the
house was still a single screen Cinerama venue. Above the top of the decorative plaster are strip lights and floods in a
cove to illuminate the "sky" ceiling. Evidently no stars -- but there
were cloud machines.
A conquistador on the house left wall. Photo: Bill Counter - 2012
A house left wall detail. Photo: Bill Counter - 2012
Another look at an arch along the house left wall. Photo: Bill Counter - 2012
To the rear from the mid-balcony crossaisle. Image: Urbex Offlimits - 2022
The screen from the crossaisle. Image: Urbex Offlimits - 2022
The view from the top. Image: Urbex Offlimits - 2022
A wide-angle view from near the center wall. Image: Urbex Offlimits - 2022
Across to house left. Image: Urbex Offlimits - 2022
The house right balcony theatre:
A look in from the lower entrance house right. That's the original balcony rail in front of the seats. Thanks to Mike Hume for sharing this 2017 photo and the others appearing here. Don't miss the page about the Warner on his Historic Theatre Photography site.
The draped wall dividing the two balcony theatres. Photo: Mike Hume - 2017
In front of the balcony rail in the house right theatre. Photo: Bill Counter - 2012
A 2025 view down front. It's a shot from Davy's "Exploring the Hollywood Pacific Theatre,"
the 30 minute video he shared on YouTube. He was joined on his
expedition by Moody Gabe and Rees. Thanks to Tommy Bernard for spotting
the post.
The house right wall just behind the balcony rail. Photo: Bill Counter - 2012
At the east end of the screen in the house right theatre. Photo: Bill Counter - 2012
Where the curtains meet the sidewall house right, looking up at the east end of the curtain track. And
to the right of the arch notice there's a set of cove lights. Photo:
Bill Counter - 2012
Behind the screen in the house right theatre. Photo: Bill Counter - 2012
The side wall near the front. On the right it's the exit at the end of the mid-balcony crossaisle. Thanks to Irwin Fletcher for his 2007 photo. His Hollywood Pacific set on
Flickr includes also includes some lobby ceiling details.
A wide angle view to the back taken from near the center wall. Image: Urbex Offlimits - 2022
The view from the mid-balcony vom. Image: Urbex Offlimits - 2022
The house right wall between the mid-balcony and lower balcony exits. Photo: Bill Counter - 2012
A look toward the lower exit in 2022. It's another shot from "Epic Abandoned Multi Screen Theater," 25 minutes of footage shared on YouTube by Urbex Offlimits. Thanks, guys!
The exit sign at the end of the mid-balcony crossaisle. Photo: Bill Counter - 2012
The back wall as seen from the vom. Photo: Bill Counter - 2012
Looking out the vom to the mid-balcony lobby. Take a right and you're at the snackbar. Photo: Bill Counter - 2012
Another look toward the rear in the house right theatre. Photo: Bill Counter - 2012
The house right rear chandelier. We're looking forward from the rear of the house toward the beginning of the skydome just beyond the pink drop-down hiding the original decorative arch. Photo: Bill Counter - 2012
The decorative arch at the rear house right. That's the auditorium sidewall at the right. The greenish plaster area is the once cove-lit skydome. Photo: Bill Counter - 2012
A bit of hollow tile wall damage at the rear of the auditorium house right. Beyond, we're looking into the attic space east of the projection booth. Photo: Bill Counter - 2012
A ceiling moulding detail. Photo: Bill Counter - 2012
An exit sign at the top of an aisle. Photo: Bill Counter - 2012
The west wall in the house right theatre. Photo: Bill Counter - 2012
Seating in the house right theatre. The house left theatre has older Heywood Wakefield seats from the 40s or 50s. Photo: Bill Counter - 2012
A view down from the top of the house right theatre. Again thanks to Irwin Fletcher. It's one of six photos in his 2007 Hollywood Pacific set on
Flickr.
Almost a real atmospheric:
Hillsman Wright, of the Los Angeles Historic Theatre Foundation, notes that the Warner Hollywood is as close as Los Angeles got to having an atmospheric theatre -- even if there were no stars in the ceiling. Yes, there were cloud machines -- 4 of them.
The house in the early 70s: Stephen Adams, assistant manager under Managing Director Jack Tate between 1971 and 1973, commented in a post on Cinema Treasures:
"At
that time, the Cinerama installed drapes and suspended ceiling were
still in place, along with three projection booths on the main floor.
Behind the drapes and lowered ceiling, the theatre’s 4/28 Marr and Colton theatre organ was still installed, although it barely operated.
Originally, the house was equipped with a seating monitor. Cinerama replaced all seats in the newly-draped house, and removed the ornate
display board located in the former entry vestibule to a basement
storage room.
"In the 1970s the Hollywood Pacific was a first run house, and often a hard ticket 'road show' showcase. The theatre was maintained beautifully, and watched carefully by a stagehand, engineer, and full theatre staff. Pacific Theatres' home office was then located on the third floor where Warner Brothers Theatres offices were located. A viewing box at the rear of the balcony could be accessed from these offices, though in 1972 it was well above the suspended ceiling installed in the latter-day Cinerama era."
Current draping:
The orange drapes in the main floor and balcony auditoria date from the Pacific Theatres 1978 remodeling.
About the Warner Hollywood:
| an overview | street views 1926 to 1954 | street views 1955 to present | main lobby | basement lounge | upper lobby areas | back to top - recent auditorium views | vintage auditorium views | stage | stage basement | other basement areas | booth and attic | all warner hollywood posts |
| Hollywood Theatres: overview and alphabetical lists | Hollywood Theatres: list by address | Hollywood Christmas | Downtown theatres | Westside | Westwood and Brentwood | Along the Coast | [more] Los Angeles movie palaces | L.A. Theatres: main alphabetical list | L.A. Theatres: list by address | theatre history resources | film and theatre tech resources | theatres in movies | LA Theatres on facebook | contact info | welcome and site navigation guide |
































































































How much would I like for this theater to be restored to a single screen house! I loved working as a projectionist here. I’ve been throughout this theater. Someone please restore this to its atmospheric best. It would make an extraordinary place for TCM or some film society to celebrate filmmaking.
ReplyDelete