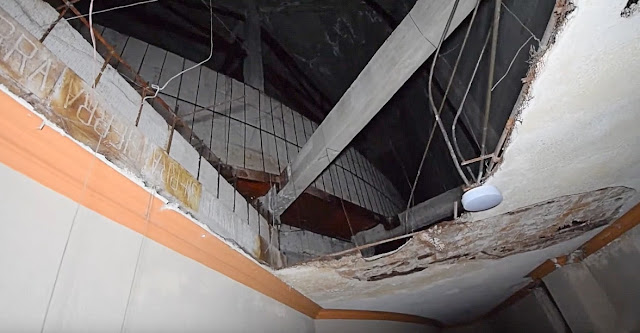Pages about the Warner Hollywood: an overview | street views 1926 to 1954 | street views 1955 to present | main lobby | basement lounge | upper lobby areas | recent auditorium views | vintage auditorium views | stage | stage basement | other basement areas | booth and attic |
A look into the lobby from part way up the secondary stairs house left. The auditorium is off to the left. These stairs around to the side both house left and house right get you up to the lower level of the balcony. The two sets of stairs we see in the distance get up to the mid balcony level. Photo: Bill Counter - 2012
It's a big balcony at the Warner. Access is on three levels:
Lower Balcony
The secondary stairs around farthest from the center of the lobby go up to small vestibules outside the lower balcony crossaisle either house left or house right.
There's no corridor between the sides at this level. On each side there's also a locker room area and a staff restroom.
Mid Balcony
The two sets of main stairs nearest the centerline both go up to a lobby at the middle balcony level. There's also an elevator stop at this level.
A men's room is on the west side and a ladies room on the east side. Stairs from here continue on up to the upper balcony lobby.
Three vomitories lead into the mid balcony crossaisle. The center one was sealed off when the balcony was twinned leaving one for the west theatre and one for the east theatre.
The exits at either end of the mid-balcony crossaisle also go out to the mid balcony lobby.
A corridor goes across behind the last seating section in the balcony. It's currently blocked at the center to eliminate cross traffic between the two balcony theatres. There's also an elevator stop at this level.
The view down into the main lobby from the top of the secondary stairs house left. Behind us here is a small vestibule leading to the house left end of the lower balcony crossaisle. Photo: Bill Counter - 2012
The center vomitory behind the snack bar. It got turned into concession storage after the twinning of the balcony. Photo: Bill Counter - 2012
Looking inside the balcony structure from an access door off the the center vomitory. Note the mushroom holes in the slab for ventilation -- now all plugged. Photo: Bill Counter - 2012
The doors into the auditorium at the house right end of the upper lobby. Photo: Bill Counter - 2012
About the Warner Hollywood:
| an overview | street views 1926 to 1954 | street views 1955 to present | main lobby | basement lounge | back to top - upper lobby areas | recent auditorium views | vintage auditorium views | stage | stage basement | other basement areas | booth and attic | all warner hollywood posts |
| Hollywood Theatres: overview and alphabetical lists | Hollywood Theatres: list by address | Hollywood Christmas | Downtown theatres | Westside | Westwood and Brentwood | Along the Coast | [more] Los Angeles movie palaces | L.A. Theatres: main alphabetical list | L.A. Theatres: list by address | theatre history resources | film and theatre tech resources | theatres in movies | LA Theatres on facebook | contact info | welcome and site navigation guide |






























No comments:
Post a Comment