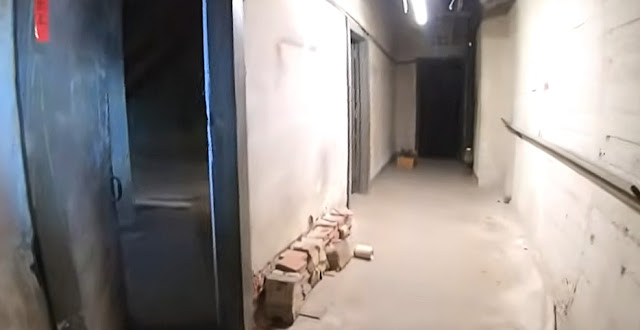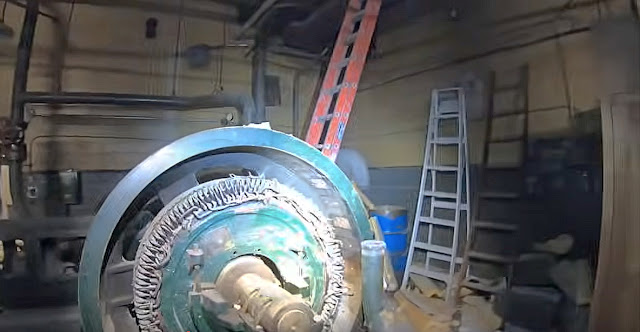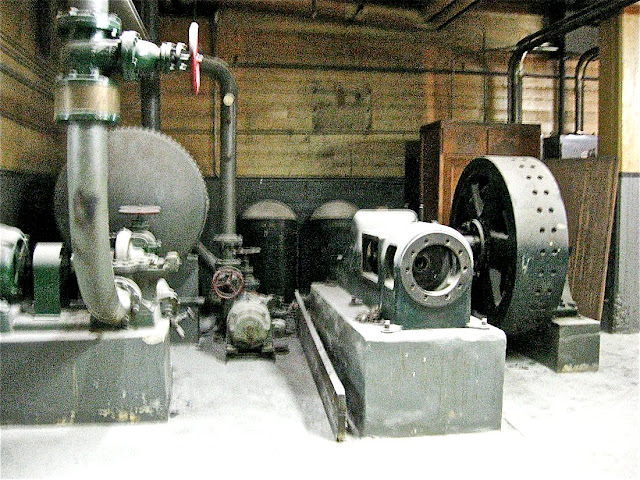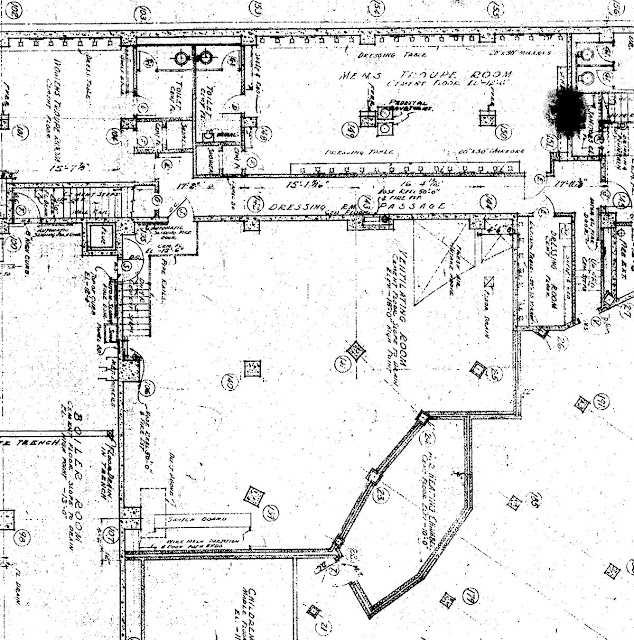6433 Hollywood Blvd. Los Angeles, CA 90028 | map |
Pages about the Warner Hollywood: an overview | street views 1926 to 1954 | street views 1955 to present | main lobby | basement lounge | upper lobby areas | recent auditorium views | vintage auditorium views | stage | stage basement | other basement areas | booth and attic |
A basement plan with Hollywood Blvd. at the bottom and Wilcox Ave. along the left edge. Many thanks to April Clemmer for sharing
this from her collection. Visit her
website,
blog,
Instagram and
Facebook page. The plan reflects
revisions as of November 24, 1926.
The
angled mess in the center is the basement lounge area, with the
screening room (parallel to Hollywood Blvd.) at the right. The oval area
above that is the air handling plenum below the auditorium floor.
Dressing rooms and mechanical rooms are in the upper left along Wilcox.
The stage basement is seen in the upper right with rooms for the stagehands and musicians back in the corner.
We're starting the tour along the east side of the basement back near the stage:
A detail of the corridor along the right (east) side of the plan running from the stage basement at the top down to the area under the office building lobby at the bottom. That downstage left "Remote Control Switch Board Rm" is discussed on the
stage basement page. We're headed for the main switchboard, a third of the way down, along the east wall of what's identified as the "Motor Generator Room."
Looking in toward the building's main switchboard room in 1997. After you come down the stairs on the stage left side of the
stage and head toward the lobby, this room is the first thing
you run into. At the time of the photo it was being used for seat storage. Head up the stairs at the end of the room and you can enter the screening room, in the 90s used as an upholstery shop. The plenum is off to the right. Thanks to Kurt Wahlner for sharing his photo.

A later view. Note on the far left that the original 3-phase section of the board has been dismantled. Through the arch beyond the caution tape is a newer 240V Delta 3-phase switchboard section. 30Kw and 70Kw DC generators for stage and booth used to sit to the right of the center column. Photo: Bill Counter - 2012
The stage left passage continues forward with access to a lamp room on the left and a battery room on the right. Up a few stairs and take a right to the screening room or head straight into the office building lobby near the elevators.
Another view of the main switchboard. The DWP vault is beyond the far wall. That gray open door on the right is to a storage room. Photo: Bill Counter - 2012
The Frank Adam Electric Co.'s publication "
Electrical Data on Three Major Theatres" noted that the supply to the vault was 4400 volts. A
lighting transformer bank of three 200 KVA stepped the voltage down to
110-220 volts single phase. The power transformer bank consisted of
three 150 KVA transformers to produce 220 3 phase. The original cooling
compressor was 150 tons. A chilled drinking water system was also supplied. The publication notes:
"The main switchboard is of the 'Fuslock' type, 44 feet long and 9 feet
10 inches high. The switchboard is of the dead face type, and all
switches are brush contact, safety type, with an interlocking door over
the fuses. The face of the switchboard including the steel covers for
all of the switches and the slate bases for the circuit breakers is
finished in maroon lacquer. The total electrical energy for light and
power is 1150 KVA, all of which is controlled from this switchboard.
"The
switchboard is divided into three sections, single phase lighting
section, three phase section and the direct current section. The direct
current section controls and distributes current supplied from three
motor generator sets, two gasoline engine driven emergency generators
and the storage battery system. The motor generator sets are located in
the main switchboard room. This section is equipped with automatic
switching apparatus to handle the emergency lighting and other control
equipment in the building.
"The circuit breakers are of the ITE Circuit Breaker Company manufacture. The various automatic throw-over switches are of Sundh Electric Company manufacture. A Western Electric Company three unit 75 KW machine supplies current for the various direct current outlets on the stage such as heavy duty stage pockets. Another 30 KW Western Electric Company machine supplies the direct current used in the projection booth. A second 30 KW machine of the same type supplies the current for the storage batteries of the emergency lighting system. These machines are remote controlled from the stage switchboard. A small motor generator set is also installed to supply direct current for the reactance type dimmers of the stage switchboard.
"Emergency Lighting Service - The elaborate emergency lighting system is of particular interest. This system consists of a bank of storage batteries which float on the line from the 30 KW charging generators. The capacity of these batteries is such that the entire building emergency lighting load can be carries for a period of one and one-half hours. In addition to this emergency lighting load, provision is made to supply the projection room machines for a period of ten minutes.
"The limited time provision for the projection room load has been made to prevent too great a drain on the batteries which would result in lack of sufficient current for the lighting load. The ten minute period also allows the engineer to start up the gasoline driven generators and as soon as these generators are up to voltage the projection room loaf is automatically taken off the batteries. The projection room load will be automatically transferred to the emergency battery system upon failure of the outside supply.
"As a further precaution in case of emergency, a service connection box is provided on the outside of the building. Thus a portable generator from the studio may be tied into the building lighting system upon failure of all the generating equipment and outside service. The service box has another possible use and that is to supply direct current from the theatre generators for searchlights outside the building."
The Frank Adam publication also dealt with the Mosque in Richmond and the Stanley Theatre in Jersey City. It was in the collection of Lyman Brenneman and reprinted by the Theatre Historical Society in 1973. Thanks to Bob Foreman for making it available. His
Vintage Theatre Catalogs site has a number of interesting items including a post of a
Frank Adam/Major catalog from 1922 and a post of a
1952 Frank Adam catalog along with photos of earlier installations.

A look behind the main switchboard. Photo: Bill Counter - 2012
Looking toward the end of the switchboard room. The doorway to the right leads to a woodshop. Image: Urbex Offlimits - 2022
The woodshop off the switchboard room. Image: Urbex Offlimits - 2022
The stairs at the south end of the switchboard room. Photo: Bill Counter - 2012
Another look toward the stairs. On the landing you can take a right to the screening room or go straight
ahead to the office building basement near the elevators. Image: Urbex Offlimits - 2022
In the screening room, being used as an upholstery shop at the time of this 1997 photo taken by Kurt Wahlner. We're looking toward the portholes. The doorway on the right gets you up a few stairs to the booth or out to the landing that leads left to the switchboard room or right to the office building basement.
On the plans Lansburgh labels this space as the "Preview Room." Later this was turned into a "Kids Theatre" by the church group renting the theatre. See the
basement lounge page for more screening room photos. The main entrance is just off the lounge.
Looking back into the storage areas on the south end of the switchboard room. It's a shot from "
Abandoned Pacific Theater (Gone Wrong)," 30 minutes of footage shared on YouTube from Cali Adventures 01 in May 2025.
The basement under the office building lobby:
Beyond the screening room there's a fork in the road. To the left it's
the area under the office building lobby. The doorway at the left gets you up to the lobby, at the southeast
corner of the building. To the right it's the corridor running parallel
to Hollywood Blvd. that's behind the basement areas associated with the
retail tenants. Image: Urbex Offlimits - 2022
The stairs up to the lobby. Image: Cali Adventures 01 - 2025
A peek up the stairs. The guys do go up and play around with the elevators but decide to come back down. Image: Cali Adventures 01 - 2025
The one office building elevator that comes to the basement is seen here on the left as we look a bit farther down the corridor toward Hollywood Blvd. Photo: Bill Counter - 2012
The Hollywood Blvd. end of the corridor. Turn left and you'd see a sidewalk elevator. Image: Cali Adventures 01 - 2025

A
detail of the office building basement from the 1926 plan. That's the
booth for the screening room in the upper left, the DWP vault along the
upper right. Hollywood Blvd. is at the bottom. The protrusion is the sidewalk elevator.
Looking back up from the Hollywood Blvd. end of the corridor. Take a left and you head down the corridor parallel to Hollywood Blvd.
that's behind the basement areas assigned to the retail spaces. Photo: Bill Counter - 2012
The
sliding fire door on the left is to the elevator door compressor room.
The left door on the far wall goes to the screening room or, down a few
stairs, into the switchboard room. The signage notes that it leads to
Rooms 17 to 23.The right door is to the building's telephone terminal
room. The elevator is on the right just beyond the red fire cabinet. The
door in the foreground on the right is to the room for the female
janitorial staff.
The basement areas for the retail tenants:
On the left is another look into the area under the office building lobby. To the right we head into the corridor going west, parallel to Hollywood Blvd. It's a shot from Davy's "
Exploring the Hollywood Pacific Theatre,"
the 30 minute video he shared on YouTube in May 2025. He was joined on
his expedition by Moody Gabe and Rees. Thanks to Tommy Bernard for
spotting the video.
Looking west along the corridor behind the basement spaces for the retail tenants. It's the screening room behind the wall on the right side of the corridor. Image: Davy - 2025
A
detail from the 1926 basement plan with Wilcox on the left and
Hollywood Blvd. along the bottom. That's a bit of the chiller room in
the upper left and the theatre's basement lounge area and screening room
in the center. The main switchboard room is in the upper right. That's
the area under the office building lobby in the lower right. All of that big empty L-shaped area was to be used by street level retail tenants.
Looking back up the hall to the door with the stairs going up to the office building lobby. Image: Cali Adventures 01 - 2025
Room #10, a space used for storage by Pacific Theatres. We're looking toward Hollywood Blvd. Image: Davy - 2025
Exploring a few things left behind including a December 1989 certificate honoring ten years of "loyal, dedicated service" by John Sittig, Pacific's longtime projection supervisor. Image: Cali Adventures 01 - 2025
Also on the shelf in room #10 was a 1991 certificate of appreciation to John from the Wishing Well Campaign. Image: Cali Adventures 01 - 2025
Continuing west, paralleling Hollywood Blvd. Image: Cali Adventures 01 - 2025
Room #11 coming up on the left. We're almost to the bend in the corridor. Image: Cali Adventures 01 - 2025
A peek into room #11. Image: Davy - 2025
Farther down the basement corridor, looking east -- back toward the space under the office building lobby. The door we
see way down at the end goes to the stairs up to the office lobby. That
bump out on the left is for stairs going down to men's side of the
theatre's basement lounges. Photo: Bill Counter - 2012
Looking into room #12, just before the 90 degree turn. The guys go up to the street level of this space using those temporary wooden stairs seen on the far left. Image: Davy - 2025
A look along Wilcox in street level of the space. Note the cutout in the floor slab beyond the stairs to the mezzanine. Image: Davy - 2025
Coming back down the stairs to the basement. We're right at the bend of the corridor -- note the angled bit of wall to the left of the door. Through the door we're looking north as the corridor parallels Wilcox after the turn. Image: Davy - 2025
Outside the door seen in the previous shot. To the right it's back toward the office building
lobby, paralleling Hollywood Blvd. To the left it's north toward the
mechanical rooms. Image: Davy - 2025
Under a retail space along Wilcox. Plans to use the basement? A project evidently underway at the time of the photo. Photo: Bill Counter - 2012
Looking into the same space in 2025 as we see in the photo above. More demo, some cleanup, the project definitely abandoned. That electrical panel seen dangling near the column in the shot above is now on the floor. Image: Davy
North along the rest of the corridor. Image: Davy - 2025
End of the tenant space corridor -- at the mechanical rooms:
Looking toward the chiller room. Image: Davy - 2025
Looking down into the chiller room and through a doorway into the boiler room beyond. On the left are two newer chillers. In the gloom on the right are the remains of an earlier ammonia-based chiller. In the foreground are concrete pedestals that once supported other equipment. Photo: Bill Counter - 2012
Looking to the left. Image: Davy - 2025
A closer look at the remains of the ammonia-based machine. Image: Davy - 2025
Taking a look over to the south wall of the chiller room. That wall straight ahead is along Wilcox Ave. Image: Davy - 2025
The stairs/ramp back out to the corridor that services the basement spaces for the retail
tenants. We're looking
south toward Hollywood Blvd. Photo: Bill Counter - 2012
A detail of the chiller room and boiler rooms from the
full basement plan. Those stairs in the upper center exiting the boiler room go up to the house left exit court. At the bottom to the right of center is the end of the corridor behind the tenant spaces, with stairs down to the chiller room, on the plans as the "Refrigerating Room."
That's Wilcox Ave. along the left of the image. At the top it's one of
the chorus dressing rooms. The fan room is off on the upper right. The
nursery, here shown as the "Children's Room," is at the right center and
part of the basement lounge area is on the lower right.
The remains of the original ammonia based air conditioning system with its synchronous motor. Photo: Bill Counter - 2012
On the chiller room west wall -- a sidewalk elevator. It pops
up on the Wilcox sidewalk. We're about half way along that side of the building. Photo: Bill Counter - 2012
A look into the boiler room. Image: Davy - 2025
From the boiler room, looking back south toward the newer generation of equipment in the chiller room. Photo: Bill Counter - 2012
Looking from the chiller room into the boiler room we get this view of the end of the boilers -- plus a smaller unit and water heaters.
Photo: Bill Counter - 2012
The other end of the the boilers. Here we're looking south. Photo: Bill Counter - 2012
On the right, near the boiler room's north wall, it's the house vac That's the storage container at the center. The protrusion in the corner of the space is a toilet room. Photo: Bill Counter - 2012
In the northwest corner of the boiler room there are exit stairs going up to the house left exit court where one could exit onto Wilcox. Evidently that glyph on the fire door was left by a previous explorer. Image: Davy - 2025
Looking north into the fan room. No, those aren't stairs. That's just a ladder stashed there. There are steps down to the right once you go through the doorway. Thanks to Davy for his coverage of these areas. See his 2025 epic "
Exploring the Hollywood Pacific Theatre" on YouTube.
In the fan room, looking back into the boiler room. We're looking at the
end of the house vacuum turbine. From this landing if you turn right you're in the dressing room corridor. Photo: Bill Counter - 2012
The dressing room corridor along the north side of the building:
From the fan room one can go out to the west end of the dressing room corridor that runs along the north side of the building toward the stage right end of the trap room under the stage. Across from the fan room door it's the the entrance to the women's chorus room.
A peek into the fan room from the dressing room corridor. The boiler room is just off to the right. Photo: Bill Counter - 2012
A detail from the basement plan. Those are chorus dressing rooms
at the top of the image. The boiler room is off to the left, the fan room the large area in the center of the image.
A deeper look into the fan room. Photo: Bill Counter - 2012
Looking down and to the left at the main supply fan air washer. Photo: Bill Counter - 2012
The balcony supply fan. The maroon panel on the room's south wall is the
electrical switchboard for the mechanical rooms. Photo: Bill Counter -
2012
Looking back toward the corridor. The entrance to the boiler room is a
doorway to the left at the top of the stairs. Photo: Bill Counter - 2012
Farther down the corridor toward the stage it's the men's chorus room on the left. On the right is a small dressing room. See the
stage basement page for dressing room photos. Just beyond that small dressing room is a short corridor leading into the plenum.
A look into the plenum space under the main floor seats. Photo: Bill Counter - 2012
The little corridor leading to the plenum can be seen in the center of this detail from the
full basement plan in April Clemmer's collection. The north wall of the building is along the top. The fan room entrance is farther along the "Dressing Room Passage" to the left. The stage basement is to the right.
From the corridor plenum access door, a look toward the rear (lobby end) of the plenum space. Photo: Bill Counter - 2012
A look up at the holes in the slab for supply air - there are mushrooms on top. Photo: Bill Counter - 2012


































































No comments:
Post a Comment