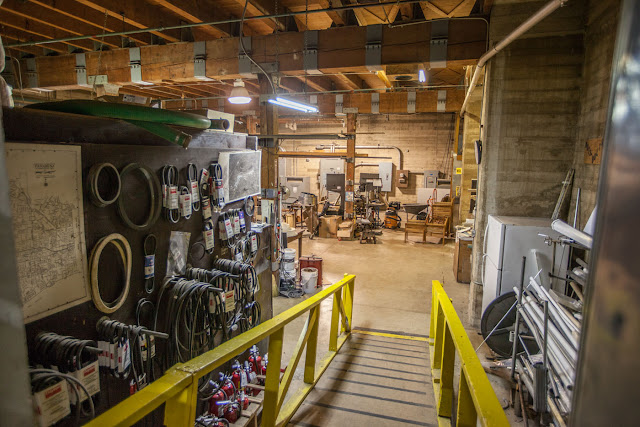The Pasadena Civic pages: history + exterior views | lobby areas | auditorium | booth | attic + organ chambers | stage | basement |
Under the orchestra pit lift looking across to stage left. The organ
console is in its storage position. The organ lift (on the
stage centerline) is seen in the distance at the center of the image.
Photo: Bill Counter - 2018
Note that the floor in this area has been built up to match the level of the organ lift at the bottom of its travel. Thus heavy items can be brought down for storage and easily rolled off the lift. The hydraulic pit lift is split on the centerline into left and right sections. They don't come down to basement level -- much of the of the pit is above the ceiling seen on the right of the photo. The hydraulic pumps and fluid reservoir for the three lifts are in a room at the far end of the space.
Two blue cylinders which are part of the mechanism of the house left section are seen to the left of the organ lift. The far one is one of two hydraulic pistons for this half of the pit. The closer one contains an I-beam connected to the lift framework. By means of pulleys and aircraft cable it's connected to a similar I-beam in a cylinder out of the frame to the left. By this means, the two sides of this house left section will always be at the same height.
Note that the floor in this area has been built up to match the level of the organ lift at the bottom of its travel. Thus heavy items can be brought down for storage and easily rolled off the lift. The hydraulic pit lift is split on the centerline into left and right sections. They don't come down to basement level -- much of the of the pit is above the ceiling seen on the right of the photo. The hydraulic pumps and fluid reservoir for the three lifts are in a room at the far end of the space.
Two blue cylinders which are part of the mechanism of the house left section are seen to the left of the organ lift. The far one is one of two hydraulic pistons for this half of the pit. The closer one contains an I-beam connected to the lift framework. By means of pulleys and aircraft cable it's connected to a similar I-beam in a cylinder out of the frame to the left. By this means, the two sides of this house left section will always be at the same height.
The hydraulic organ lift. It's equipment installed c.1979. The two cylinders at the left are part of the mechanism for the lift for the house left side of the pit. Photo: Mike Hume - 2017. Visit Mike's Historic Theatre Photography site for hundreds of great photos of theatres he's explored. And don't miss his page on the Pasadena Civic Auditorium.
The main fan room, stretching along the house left side of the auditorium. We're looking toward the lobby. Photo: Bill Counter - 2020
The electric room downstage right. We're directly under the nook onstage where the original dimmerboard had been located. At center it's the ETC dimmer racks located where the clapper board for the original Hub board had been. On the right, the service switchboard. Photo: Bill Counter - 2020
The main fan room, stretching along the house left side of the auditorium. We're looking toward the lobby. Photo: Bill Counter - 2020
The electric room downstage right. We're directly under the nook onstage where the original dimmerboard had been located. At center it's the ETC dimmer racks located where the clapper board for the original Hub board had been. On the right, the service switchboard. Photo: Bill Counter - 2020
Another look at the stage dimmers. Photo: Bill Counter - 2020
The boiler room upstage right. Photo: Bill Counter - 2020
The chiller room, upstage right a bit closer to center. Photo: Bill Counter - 2020
The trap room as seen from upstage left. Photo: Mike Hume - 2017
Thanks to Don Hibben for the tour!
The Pasadena Civic pages: back to top - basement | history + exterior views | lobby areas | auditorium | attic + organ chambers | stage |
| Pasadena theatres | Downtown | Westside | Hollywood | Westwood and Brentwood | Along the Coast | [more] Los Angeles movie palaces | the main alphabetical list | theatre history resources | film and theatre tech resources | theatres in movies | LA Theatres on facebook | contact info | welcome and site navigation guide |











No comments:
Post a Comment