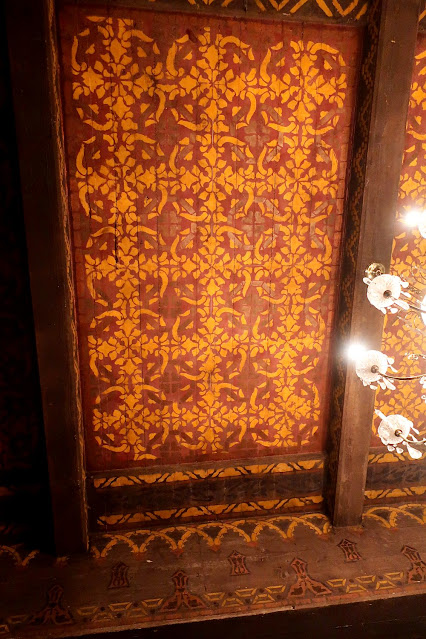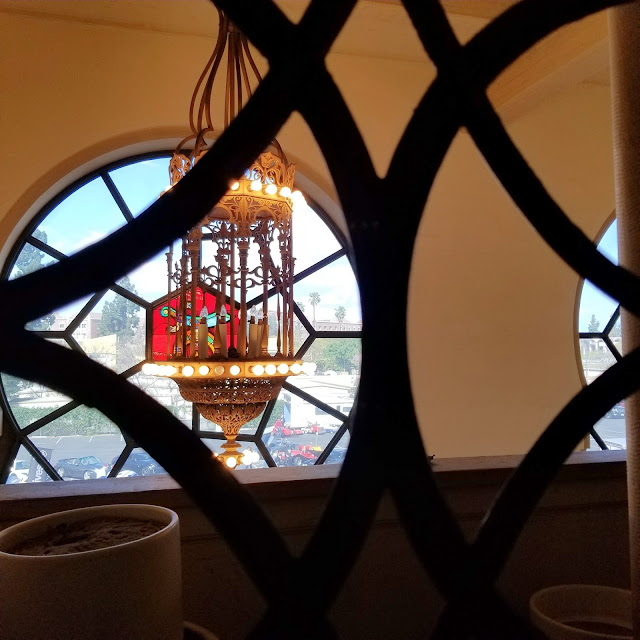The Shrine Auditorium pages: history | exterior views | lobby areas | auditorium | backstage | expo hall + support areas |
The outer lobby:
A construction view of what was originally an open air space. It got enclosed in a 1993 refurbishment of the building. Note the three ticket windows at the south end. It's a photo from the Herald Examiner collection at the Los Angeles Public Library.
A 1926 view south. It's a Los Angeles Public Library photo. The California State Library also has a copy of the photo in their set #1445667.
The California State Library has 44 photos of the building in four sets. set #1445667 - 6 photos including an auditorium view plus exterior and outer lobby shots | set #1387004 - 18 photos of lobbies, auditorium, backstage, expo hall and exterior | set #1447647 - 18 photos of lobbies and exterior | set #1385653 - two exterior views |
The view in from the street. Photo: Mott Studios - California State Library - 1926
Looking out through the arches on the facade. Photo: Mott Studios - California State Library - 1926
The outer lobby in 1937. It's a Herman Schultheis photo in the Los Angeles Public Library collection. Note more ticket windows at the north end of the space.
Looking toward house right in what earlier had been a space open to the street. Thanks to Floyd Bariscale for his 2008 photo, included in his 46 photo Shrine Auditorium set on Flickr. And don't miss the fine article about the Shrine Auditorium on his blog Big Orange Landmarks.
The entrance doors. Thanks to Dave Bullock for this photo, one in a set of 29 terrific views from 2007 that appear on his website eecue.
A look out the front doors from house right. Photo: Bill Counter - 2018
A chandelier and window detail. Photo: Mike Hume - 2018. Visit his Historic Theatre Photography
site for hundreds of terrific photos of the theatres he's explored in
the Los Angeles area and elsewhere. And don't miss his page on the Shrine Auditorium.
The east wall -- looking toward the inner lobby. Photo: Floyd Bariscale - Flickr - 2008
The outer lobby from house right. Photo: Bill Counter - 2018
The outer lobby from house right. Photo: Bill Counter - 2018
A Mezzanine floor window detail. Photo: Floyd Bariscale - Flickr - 2008
The inner lobby:
An early view of the main floor lobby. Note the tile floor and the earlier light fixtures. The exit doors are on the left. It's a photo that's on display in the Shrine Museum on the building's 2nd floor.
The east wall. The the main floor seating is through any of the "tunnels" at the right. Photo: Floyd Bariscale - Flickr - 2008
A closer look at a ramp up into the main floor seating. In the distance that's the back wall of the stage. Photo: Bill Counter - 2018
A view of the space from house left. Photo: Dave Bullock - eecue - 2007
Another look across from house left. A level below this is for restrooms. Photo: Bill Counter - 2019
The area during construction. Photo: Mott Studios - California State Library - 1926
Another look across from house left. A level below this is for restrooms. Photo: Bill Counter - 2019
The Mezzanine level lobby:
The area during construction. Photo: Mott Studios - California State Library - 1926
A view from house right. This is the lowest of four levels serving the balcony. Photo: Bill Counter - 2022
A mezzanine ceiling detail. Thanks to Michelle Gerdes for sharing this shot and her others appearing here. Check out
her Shrine Auditorium 3.5.2022, a lovely set on Facebook that features 49 photos she took at the March 2022 open house.
Another look at the ceiling. Photo: Bill Counter - 2022
A view from house left. Photo: Bill Counter - 2019
Another look across from house left. The windows look down into the main floor outer lobby area. Lounge areas and elevators are at either end. Photo: Bill Counter - 2019
A window view. Photo: Michelle Gerdes - 2022
Another look at one of the outer lobby chandeliers. Photo: Michelle Gerdes - 2022
The interior of the south elevator. It goes from the basement restroom level up to an upper stop at a little vestibule at the top of the balcony. Thanks to Claudia Mullins for sharing her 2022 photo. For a fine time browse the 32 photos in her Open House at 1926 Shrine Auditorium album on Facebook.
The 2nd floor lobby:
A view from house right as construction was finishing up. The area behind the columns on the left, originally a lounge, is now the Shrine Museum. And this photo, as well, is on display in the museum.
Looking in to the house left end of the lounge. It's a 1926 Keystone Photo image on display in the Shrine Museum. Thanks to Michelle Gerdes for getting a shot of it.
Looking from house right. The museum is behind the arches. Photo: Bill Counter - 2011
A detail of the 2nd floor lobby ceiling treatment. Photo: Bill Counter - 2022
The lobby from house left. Photo: Floyd Bariscale - Flickr - 2008
Another east wall view. Photo: Bill Counter - 2022
One of the balcony entrances. Photo: Bill Counter - 2019
One of the balcony entrances. Photo: Bill Counter - 2019
The 2nd floor lounge area / Shrine Museum:
Looking north in the lounge area. Note no mural in the arches yet. This space, now used as the Shrine Museum, is just west of the 2nd floor lobby and directly above the outer lobby. Photo: Mott Studios - California State Library - 1926
Another view from a bit farther back. Photo: Mott Studios - California State Library - 1926. There's a shot from even farther back in the Los Angeles Public Library collection.
A corner of the lounge area. We're looking in from the lobby. Gates are now in these arches. Photo: Mott Studios - California State Library - 1926
Part of the north mural. Photo: Bill Counter - 2022
Toward the windows on the west wall. Photo: Michelle Gerdes - 2022
Another look at the ceiling treatment. Photo: Michelle Gerdes - 2022. Check out
her Shrine Auditorium 3.5.2022 set on Facebook for 49 photos taken at the March 2022 open house.
The south mural. Photo: Bill Counter - 2022
Two Super Simplexes on display with Western Electric 1-B soundheads and water cooled (!) Magnarc lamps. These were once equipped with preview magazines. Photo: Bill Counter - 2024
See 15 photos of the Shrine's projection booth about half way down on the auditorium page.
Looking down onto machine #1. Photo: Bill Counter - 2024
A closer look at the Western Electric 1B soundhead. Note the extra sprocket in the upper right. These machines used to be equipped with preview magazines for running picture and sound on separate 1,000 foot reels. Photo: Bill Counter - 2024
Machine #2. That brass plate on display at the bottom at
the time of this photo is from the Hub dimmerboard, no longer
backstage. Photo: Bill Counter - 2019
The back of machine #2. Photo: Claudia Mullins - 2022
The drive mechanism of machine #2. Photo: Bill Counter - 2024
Water cooled 10mm uncoated positive in one of the Magnarcs. This was some local retrofit, certainly not a factory option for these lamps. Photo: Bill Counter - 2025. Paul Rayton comments: "There was a pair of these at the Picwood, in the 1970s. I worked there, and those were the only ones I'd ever encountered and worked on."
The back side of the Magnarc retrofit, showing the water lines. Photo: Bill Counter - 2025
The 3rd floor lobby:
Looking across from house left. At the far end it's one of the two patron elevators. The windows look down on the 2nd floor lounge/museum space. Photo: Bill Counter - 2022
Looking down into the 2nd floor museum. Photo: Mike Hume - 2019
The 3rd floor lobby from house right. Photo: Bill Counter - 2022
The 4th floor:
There's no corridor across the top of the balcony, it's just a small vestibule at the elevators both house left and house right. Here we're house right looking in toward the auditorium. Photo: Bill Counter - 2019
The view down from just inside the doors. Just around a bit to the right is the set of stairs to go down or, more interestingly, a door up to the attic, south dome and roof. See the auditorium page for photos of those areas. Photo: Bill Counter - 2019
The house right stairs down from level 4. Photo: Bill Counter - 2022
Across the back of the house from house left. The elevator vestibule is around the corner to the right. The door we see goes up to the south dome, an elevator room, and the roof. The stairs down from this level are just out of the frame to the right. Photo: Bill Counter - 2022
The house left stairs down from level 4. Photo: Bill Counter - 2022
The basement level lobby:
Certainly no excitement down here. The plenum is behind the curved wall on the right. We're looking toward louse left. At the far end it's a big men's room, elevators, and stairs up to the main floor. Behind us are stairs, a ladies room, elevators -- and a door to the passage along the south side of the building leading to mechanical rooms and backstage. Photo: Bill Counter - 2025
| South, South Central and Southeast theatres | Downtown | Westside | Hollywood | Westwood and Brentwood | Santa Monica and Venice | [more] Los Angeles movie palaces | the main alphabetical list | theatre history resources | film and theatre tech resources | theatres in movies | LA Theatres on facebook | contact info | welcome and site navigation guide |




























































No comments:
Post a Comment