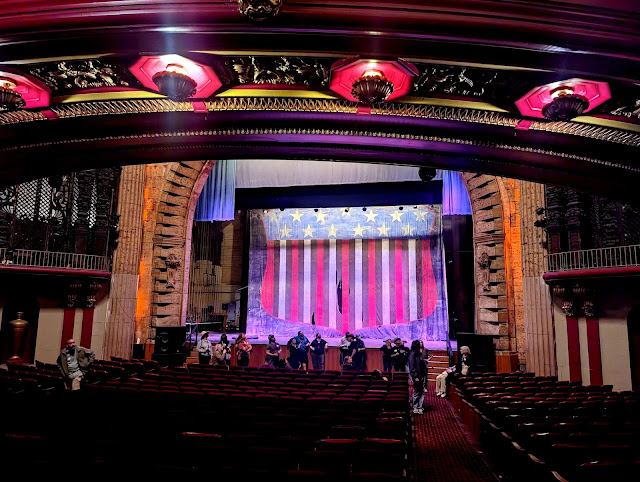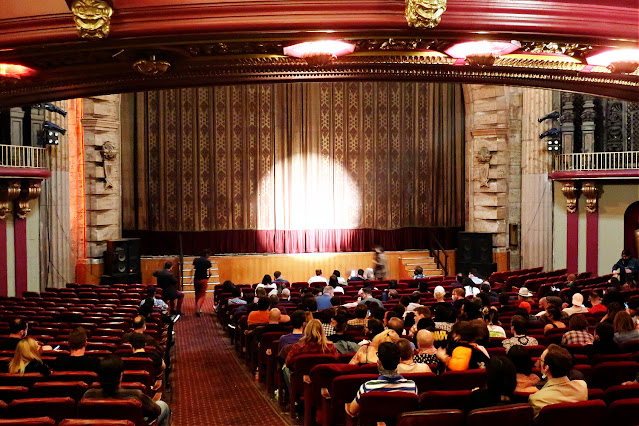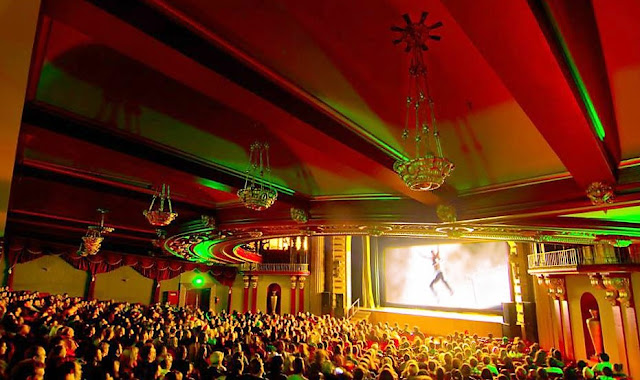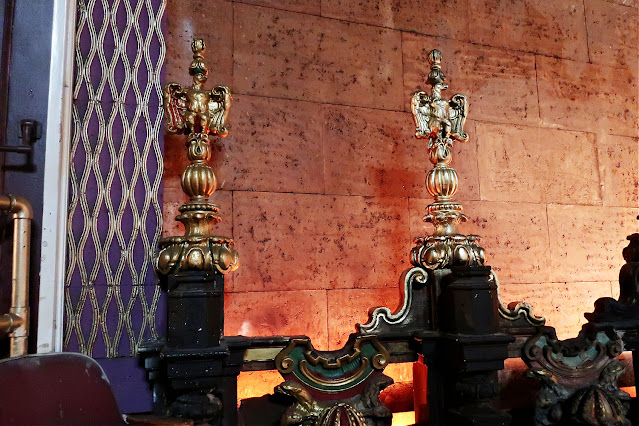307 S. Broadway Los Angeles, CA 90013 | map |
The Million Dollar Theatre pages: history | vintage exterior views | recent exterior views | ticket lobbies | lobbies and lounges | vintage auditorium views | recent auditorium views | booth | stage | orchestra pit | basement areas |
A drop on display during a 2024 tour given by Tom Ruff. Thanks to
Esotouric's Secret Los Angeles for sharing their photo as a Facebook post. They also had it on the
Los Angeles History Happenings page. They noted: "
A
ragged stars and stripes theatrical curtain is unfurled for the last
time in the Million Dollar Theatre before being retired. It can't handle
its own weight anymore, but what a spectacular thing to see!" The origin of the drop is unknown.
The house starting to fill for an October 2021 screening of "Suspiria" in 35mm hosted by the
Secret Movie Club. The 1928 vintage curtain from the Markham Collection is called "Tapestry" and originally was at the Westlake Theatre. Photo: Bill Counter
Over 1,400 people were vaccinated at the theatre during an April 7, 2021 clinic. It was a joint project of the theatre's owner Adam
Daneshgar with the L.A. County Department of Public Health and Rite Aid. Thanks to Mike Hume for his photo. Visit his Historic Theatre Photography site for tech data and hundreds of terrific photos of the theatres he's explored. And don't miss his page on the Million Dollar.
A January 2018 look at the crowd for the "Night on Broadway" event. Photo: Mike Hume
A view toward the rear of the house. Note the location of the booth in the middle of the balcony. Photo: Mike Hume - January 2018
A wide-angle look down the aisle from master photographer
Wendell Benedetti. That's theatre historian Ed Kelsey pacing the stage
prior to a presentation. The 2017 photo appeared on the
LAHTF Facebook page. Also by Mr. Benedetti:
stage - Jules Verne Festival - 2009 |
figure above proscenium - 2012 |
balcony from lower crossaisle - 2009 |
balcony - black & white - 2012 |
top of the balcony - 2013 |
rear of main floor - 2013 |
album of auditorium details - 2015 | Thanks,Wendell!
The Los Angeles Historic Theatre Foundation is actively involved in the study and preservation of the
vintage theatres in the Los Angeles area. The group frequently supports
events and offers tours of the buildings.
www.lahtf.org |
group Facebook page |
official FB page
A fine 2015 look in the back of the house during a screening of "Die Hard." Thanks to Kelly Lee Barrett and Cinespia for the photo. It's one that appears on the
Cinespia Facebook page.
Another look down that house right aisle. This one was taken before a UCLA Film Archives/LAHTF film presentation. Photo: Wendell Benedetti -
LAHTF Facebook page - 2012.
A great photo that perfectly captures the glory of seeing a big film on a big screen in a huge theatre. It was taken as a UCLA Archives screening of "Lawrence of Arabia" was beginning. Photo: Wendell Benedetti -
LAHTF Facebook page - 2011. Thanks, Wendell!
The rear of the main floor. The white triangular area just beyond the surround speaker is the side of a recess in the soffit where patrons could look down on the back of the main floor from the balcony lobby. Note the access hole above the exit sign, enabling a view of original stencil work on the ceiling. The bump-out behind the sound booth is the back of the snack bar. Photo: Bill Counter - 2021
One bit of ornament that's repeated several times along the ceiling beam at the front of the rear bay of the main floor. It's a golden mug that is an element of the fairy tale "The King of the Golden River." It also appears (many times) in the organ grille area. Photo: Bill Counter - 2021
Ornament on the centerline of the auditorium, in the bay at the rear of the main floor. This was once easier to look at before the open standee rail separating the lobby and auditorium was filled in with a solid wall. Steve Gerdes notes that this ornament also appears on the organ grilles. Photo: Bill Counter - 2021
Looking into an access panel above the left center exit at the rear of the main floor. Photo: Wendell Benedetti -
LAHTF Facebook page - 2012
You're looking at some original decorative ceiling painting -- directly
on concrete. The exit door has been brought forward into the auditorium a
bit, thus the pinkish wall surrounding the opening. The tie wires
support the 40s vintage dropped ceiling in the inner lobby area. See the
lobby page for more photos of this now-hidden ceiling ornament.
House left, looking toward a recess in the soffit from which patrons in the
balcony lobby were once able to look down onto the back of the main
floor. Photo: Bill Counter - 2021
The front of the recess. There's a similar area house right. Photo: Bill Counter - 2021
The eagle ornament at the front of the house left balcony soffit recess. Photo: Bill Counter - 2021
The view back to the once-open viewing port from the balcony lobby. The other side of the wall now has mirrors on it. Photo: Bill Counter - 2021
Ceiling ornament near the rear of the soffit as one heads down an aisle. Photo: Bill Counter - 2021
A closer look at one of the faces, a figure that also appears on the organ grilles. These are a different design than those seen farther forward. Photo: Bill Counter - 2021
The back of the main floor from house left. Photo: Bill Counter - 2021
A closer look at one of the hanging fixtures in the middle of the soffit. Thanks to Sandi Hemmerlein for the photo. Her
Million Dollar Theatre
photo essay on the blog Avoiding Regret details her adventures at the
2013 LAHTF "all-about" tour where she explored many interesting corners of
the
theatre.
The front of the balcony soffit. Photo: Bill Counter - 2010
A detail of one of the hanging fixtures seen in the image above. Photo: Bill Counter - 2021
Ornament and fixtures at the very front of the soffit. It's one of 54 photos that once appeared with "
Million Dollar Theatre Tour,"
Star Foreman's 2013 L.A. Weekly article publicizing a LAHTF
"all-about" tour of the building. Thanks for all the photos, Star!
A closer look at one of the faces near the front of the soffit. This one is above the left center aisle. Photo: Bill Counter - 2021
A detail from near the front of the balcony soffit. Photo: Bill Counter - 2021
The house right side wall. Photo: Elizabeth Daniels -
Curbed L.A. - 2013
The proscenium and house right organ grille. Photo: Elizabeth Daniels -
Curbed L.A. - 2013
House right. The on-stage bulge seen at the far left is part of the organ chamber. Photo: Bill Counter - 2021
The house right side of the proscenium. Photo: Bill Counter - 2021
Checking out the cove lights on the house right proscenium column. Photo: Sandi Hemmerlein - Avoiding Regret - 2013
The house left wall. Photo: Bill Counter - 2021
A closer look at the house left side of the proscenium. Photo: Bill Counter - 2021
A great view of the ceiling from Wendell Benedetti appearing on the
LAHTF Facebook page in 2012. He comments: "Lighting: a mixture of ambient and two speedlites. Most of the obvious water damage was digitally removed. The completed image is stitched together from nine individual frames."
A detail of plasterwork on the dome. Photo: Bill Counter - 2021
A chandelier detail. The existing lighting in the auditorium fails to reveal what a luminous interior this once was. Photo: Wendell Benedetti -
LAHTF Facebook page - 2012
Another look at the chandelier. Photo: Bill Counter - 2021
The chandelier isn't original -- in 1918 there wasn't one. This one (or what's left of it) came from the Broadway entrance of the
Metropolitan Theatre and was probably installed in 1929. Charles Beardsley, in his Grauman biography "Hollywood's Master Showman" lists an install date of 1925. But that seems unlikely as the Metropolitan was still using that entrance then.
The packed house for the March 2013 LAHTF/Cinespia screening of "Blade Runner." It was a benefit for marquee improvements at the theatre. It's a Kelly Lee Barrett photo, one of 89 in an album of the event on the
Cinespia website. Thanks!

Another view from onstage. Thanks to Gary Helsinger for sharing this August 2023 photo,
one of eleven views of the theatre in a
Facebook post that includes backstage shots plus a peek in the booth.
Up in the balcony:
Looking back out to the lobby. Thanks to Lisa Eglinton for sharing this photo as well as six others in a December 2025 post on the Cinema Tour Facebook page. She was there for a Secret Movie Club screening of "Interview with the Vampire" from 1994. You're standing on the roof of the projection booth when at the center of the crossaisle. Either of the doors halfway down the vom get you into cramped passages leading to the booth.
A January 2018 "Night on Broadway" shot. Photo: Mike Hume
Thanks to Matt Lambros for this balcony view taken during the Summer 2017 Theatre Historical Society Conclave. Check out his latest theatre visits and workshop announcements on the
After the Final Curtain Facebook page. For more detailed reporting there's the
After the Final Curtain blog.
A January 2017 "Night on Broadway" shot. It's one in a 21 photo set on the
LAHTF Facebook page that features the six historic theatres that were open for the event.
The house from the left side of the balcony. Photo: Mike Hume -
LAHTF Facebook page - January 2017
The
figure above the proscenium. Thanks to Shawn Dudley for his January 2016 photo, taken before a show at that year's "Night on Broadway."
It's Southwest Wind, Esquire, from the
fairy tale "King of the Golden River or the Black Brothers: A Legend of Stiria" by John Ruskin. It's a Victorian fairy tale he wrote in 1841 for twelve
year old Effie Gray, who later became his wife. One of the ticket lobby
murals and some of the other decorative work in the theatre were
designed by architect William Lee Wollett as pieces to illustrate the story.
This figure is also known as "Tragedy Triumphant." There are three brothers in the story. The two elder brothers, Hans and Schwartz, mistreat the
Southwest Wind character so he causes their valley to flood, washing
away their assets and rendering the land infertile. They become goldsmiths instead. For more on Ruskin's saga see the
Wikipedia article or explore the many items referenced on
Google. The
Project Gutenberg site has a page with the text of the story.
The theatre in red and green for a December 2015 holiday screening of "Die
Hard." Thanks to Kelly Lee Barrett for the photo. It's one of 66 from the event
that appear on the
Cinespia Facebook page.
A 94th Anniversary photo - Feb 1, 2012. Photo: Stephen Russo -
LAHTF Facebook page.
The "Tapestry" curtain from the Markham Collection was originally hung in the Westlake Theatre. There's also a gold traveler hung just upstage of this. Thanks to Don Solosan for his fine photo, a 2010 post on the
LAHTF Facebook page.
A detail of a panel of the "Tapestry" curtain. Thanks to Emily Han for her 2008 photo, one of five in a
Million Dollar set on Flickr.
Across the front of the balcony. Photo: Wendell Benedetti - 2012
The top of the proscenium column house right.
Photo: Bill Counter - 2021
The column in the middle of the house right organ grille area. Photo: Bill Counter - 2021
The house right organ grille viewed from the balcony. The grilles, originally bright and very colorful, have been dulled by a coat of brown paint applied during a renovation at some point. Photo: Shawn Dudley - 2016
An organ grille detail. Photo: Star Foreman - L.A. Weekly - 2013
A closer look at one of the figures near the top of the house right grille. Photo: Shawn Dudley - 2016
A
peek behind one of the four freestanding columns in front of the organ
grille. Note the surviving gold finish on the back of the column
compared to the brown paint seen at the right. One of the vertical
string of lights behind the columns is seen at the left with a bit of the movie screen beyond. At the top of the image it's the ring of bulbs around the proscenium column. Photo: Bill Counter - 2021
Looking along the house right organ grille. Photo: Bill Counter - 2021
A house right detail. Thanks to Leticia Galvez Aranda for her photo, one of
sixteen in her Million Dollar photo set on the
LAHTF Facebook page, most of them views she took during the 2016 "Night On Broadway."
One of two remaining figures of a king is seen in the center of the image. Another has been intentionally removed to make a mold to copy it. There originally were 36 before souvenir hunters snapped them off. Photo: Bill Counter - 2021
A closer look at the king. In the story "The King of the
Golden River" a boy named Gluck had a golden goblet but his older brothers Hans and Schwartz melted it down. That action caused the king, dressed as a golden dwarf, to be released as Gluck poured the molten gold from the crucible. Photo: Bill Counter - 2021
Toward the far end of the organ grille carvings house right. Note the fine twisted column above the pipe rail. And the spot farther back where one is missing. That missing one even farther right could have been removed when the balcony got re-seated. Photo: Bill Counter - 2021
Across the balcony to house left with a bonus peek backstage. Photo: Elizabeth Daniels -
Curbed L.A. - 2013
A closer look to house left. Photo: Elizabeth Daniels -
Curbed L.A. - 2013
Hillsman Wright notes: "According to opening night critics, the Million
Dollar was very colorful. My guess is that the organ grilles were
painted much like the Southwest Wind ornament at the center of the
proscenium."
A cove detail. Photo: Star Foreman - L.A. Weekly - 2013

Some of the figures illustrating Ruskin's tale that are hidden in the organ grilles. The two evil brothers are in the upper right. That's the king in the lower right, released when a golden mug is melted down. In the story the king makes a later appearance as a dog. That figure is seen in the upper left. Photo: Wendell Benedetti -
LAHTF Facebook page - 2012
Several more organ grille figures. Photo: Wendell Benedetti -
LAHTF Facebook page - 2012. Hillsman Wright knows the story. He says: "The cup from which he drank the brew."
A house left organ grille detail. Thanks to Rafael Takano for his photo on
Flickr.
The house left end of the lower crossaisle. Photo: Elizabeth Daniels -
Curbed L.A. - 2013
Looking down toward the house left organ grille area from the upper crossaisle. Photo: Bill Counter - 2012
A view along the ornament toward the proscenium. The shiny bird at the far left is one of two cleaned by Tom Ruff to give an idea of the brilliance the whole area once had. Photo: Bill Counter - 2018
The cove behind the upper part of the organ grille. Photo: Mike Hume - 2021
A closer view of the work Tom did. He notes that the turquoise arc in the lower right is original paint, merely cleaned. The one in the lower center of the image is a touch up job using paint to match. Photo: Bill Counter - 2021
The cleaned and touched up ornament between the eagles. Photo: Bill Counter - 2021
The restored eagle nearest the exit door from the upper crossaisle. Photo: Bill Counter - 2021. Thanks, Tom! In addition to spending time on various restoration projects, Tom Ruff also serves as the head projectionist at the Million Dollar and other Broadway theatres.
The view across from the house left end of the upper crossaisle. Photo: Bill Counter - 2012
The proscenium as seen from the upper crossaisle. It's one of 54 photos that once appeared with "
Million Dollar Theatre Tour,"
Star Foreman's 2013 L.A. Weekly article. Thanks, Star!
An under seat air diffuser in the balcony. Normally we'd call these "mushrooms" but the shape of the ones at the Million Dollar don't lend themselves to that description. In the original system heated or fresh supply air (washed, of course, to remove dust) rose from the floor. Exhaust was up at the top of the auditorium. Photo: Sandi Hemmerlein - Avoiding Regret - 2013
The two upper seating sections. Photo: Elizabeth Daniels -
Curbed L.A. - 2013
A look across the upper section. The back wall you're looking at (with the pink and yellow paint job) is not the location of the original wall. There are several rows of seats missing and stairs to nowhere. An access door at the center reveals secrets. Evidently there either was
structural work (a shear wall?) done when the offices were turned into
apartments. Or perhaps there were sound isolation concerns. Photo: Bill Counter - 2012
A closer look over toward the house right end of the upper crossaisle. Looking
across at that cove, it's interesting to note that the top of it has
wire mesh. It's a path for exhaust air to reach the attic, which serves as a return air
plenum. Photo: Star Foreman - L.A. Weekly - 2013. Thanks, Star!
At the house right end of the upper crossaisle, looking down the stairs
to the balcony lobby. The stairs at the right go up to the upper seating
section. Photo: Bill Counter - 2012
A curvy view across the last few rows of the balcony. Photo: Sandi Hemmerlein - Avoiding Regret - 2013
Looking toward house left through the access door in the present back wall. A wall sconce is still in place -- painted church white. Photo: Bill Counter - 2012
The attic:
The fourth floor roof and the back of the auditorium as seen from the
9th floor of the apartment building. Note the door into the attic in the middle of the wall on the right. Photo: Bill Counter - 2018
The attic access door. To get onto this roof area one
climbs out a 5th floor laundry room window. Thanks to Michelle Gerdes for her 2021 photo. It's one of 340 in her
Million Dollar Theatre album on Flickr.
A ceiling level view of the very back of the attic. On the left it's a view toward the dome. The bricks on the right are the back wall. The photo was taken by putting the camera on a selfie stick and poking it above the ceiling via the access door in the wall at the top of the balcony. Photo: Wendell Benedetti -
LAHTF Facebook page - 2012
The winch and electrical circuits for the chandelier in the center of the dome. Photo: Michelle Gerdes - 2021
Looking farther forward toward the proscenium wall along the walkway in the center of the attic. That's a bit of the chandelier winch on the lower right. Photo: Michelle Gerdes - 2021
The Million Dollar Theatre pages: history |
vintage exterior views |
recent exterior views |
ticket lobbies |
lobbies and lounges |
vintage auditorium views |
back to top - recent auditorium views |
booth |
stage |
orchestra pit |
basement areas |
|
Downtown: theatre district overview |
Hill St. and farther west | Broadway theatres | Spring St. theatres | Main St. and farther east | downtown theatres by address | downtown theatres alphabetical list |
| Westside | Hollywood |
Westwood and Brentwood |
Along the Coast |
[more] Los Angeles movie palaces |
the main alphabetical list | theatre history resources | film and theatre tech resources | theatres in movies | LA Theatres on facebook | contact info | welcome and site navigation guide |





























































































No comments:
Post a Comment