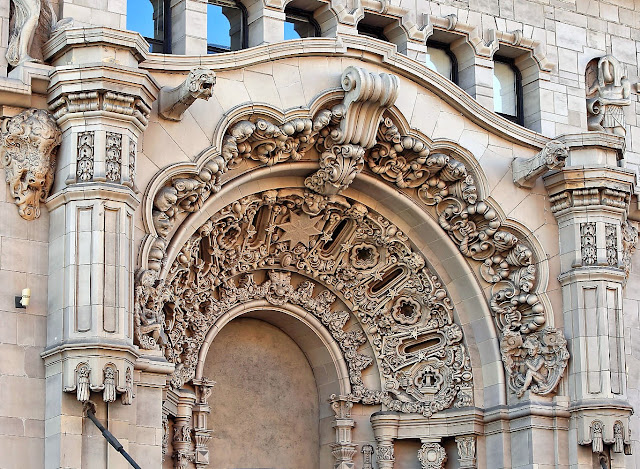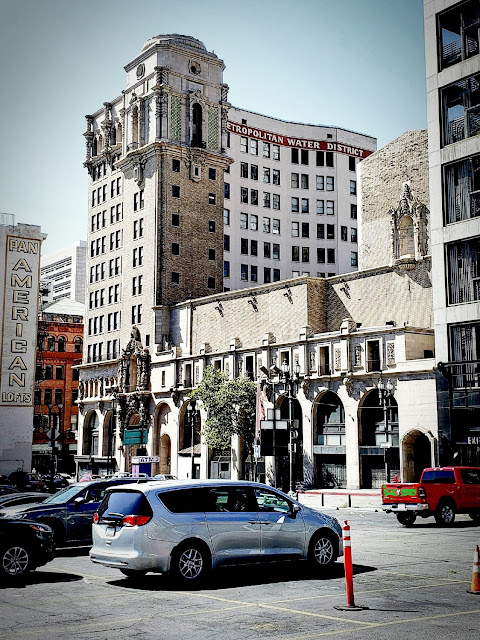307 S. Broadway Los Angeles, CA 90013 | map |
The Million Dollar Theatre pages: history | vintage exterior views | recent exterior views | ticket lobbies | lobbies and lounges | vintage auditorium views | recent auditorium views | booth | stage | orchestra pit | basement areas |
It was boffo business for the theatre hosting an April 7, 2021 vaccination clinic. It was a joint project of the theatre's owner Adam Daneshgar with Rite Aid. It was a (socially distanced) line extending down 3rd and extending along Hill for another 100 feet. Photo: Bill Counter
The theatre showing off its new facade lighting. Thanks to Wendell Benedetti for his 2017 photo on the LAHTF Facebook page.
The Los Angeles Historic Theatre Foundation is actively involved in the study and preservation of the vintage theatres in the Los Angeles area. The group frequently supports events and offers tours of the buildings. www.lahtf.org | group Facebook page | official FB page
A daytime look up the facade. Thanks to Mike Hume for his 2017 photo. Visit his Historic Theatre Photography site for tech data and hundreds of terrific photos of the theatres he's explored. And don't miss his page on the Million Dollar.
A look north on Broadway in 2012 when the theatre was running a UCLA Film Archives/LAHTF film series. The building to the left is the Grand Central Market. Photo: Bill Counter
The upper floors of both the Grand Central and the Million Dollar are comingled as one apartment complex, Grand Central Square Apartments. The two buildings started with (and currently) have a single owner. The bay of the Grand Central Building closest to the Million Dollar serves as a fire exit for both structures. There's also an exit for the apartments on the 3rd floor of the parking garage behind the Million Dollar. It's cut through the theatre's stagehouse.
The theatre at dusk in 2012. Thanks to Stephen Russo for his photo, one appearing on the LAHTF Facebook page.
The Million Dollar in 2005. It's a photo by Carol Highsmith in the Library of Congress collection. Thanks to Jonathan Raines for spotting it there. Also on the LOC site see more Highsmith photos of L.A. buildings.
A marquee detail taken by Yasmin Elming in May 2020. Also see a similar shot on the Facebook page Photos of Los Angeles taken by Ken McIntyre in 2012 when there was quite different copy on the marquee.
A closer look at one of the bison overlooking the action on Broadway. He and his buddies are at the top of the 2nd floor. Photo: Mike Hume - 2017
A dancing lady on the facade at the 3rd floor level. Thanks to Howard Gray for his 2017 photo on the Photos of Los Angeles Facebook page.
Another exotic dancer on the south corner of the facade. That's the Grand Central Market at the left. Photo: Bill Counter - 2007
A detail of the top of the Broadway facade. Photo: Ken McIntyre - 2012
Above the marquee:
The entrance arch. The doorway leads you in to the wonders above the lobby's dropped ceiling. Photo: Hunter Kerhart - 2017
A drone's-eye look down at the top of the marquee from Ian Wood's "Downtown Los Angeles" on Vimeo. He spent several months in 2014 shooting downtown theatres and other historic buildings from a drone that resembled "a mutant chicken." It's four minutes and forty five seconds of wonder that's not to be missed.
In the south exit passageway:
Looking into the space between the theatre and the Grand Central Market building. Photo: Bill Counter - 2012
From the street -- up higher into the slot between the theatre and the Grand Central Market. Photo: Bill Counter - 2012
In the south exit passageway looking back toward the gates out onto Broadway. Thanks to Sandi Hemmerlein for her photo. It's one of many appearing in "The Million Dollar, Sid Grauman's First Movie House," the Avoiding Regret photo essay detailing her adventures at the 2013 LAHTF "all-about" tour of the building.
In the exit passageway between the buildings looking east toward the light of Broadway. Photo: Bill Counter - 2012
In the south exit passageway -- looking up. Photo: Sandi Hemmerlein - Avoiding Regret - 2013
Deeper into the south exit passageway, still looking back toward Broadway. The Grand Central Market Building is on the right. Photo: Bill Counter - 2012
Looking toward the stage door. The auditorium is to the right, Grand Central Market to the left. Photo: Bill Counter - 2012
Stairs down from the house left side of the balcony. The stage door is farther down the ramp to the left. Photo: Sandi Hemmerlein - Avoiding Regret - 2013
Moving closer to the stage, we arrive at an exit from the front of the auditorium. The grill at left is a fresh air intake for the main supply fan in the basement. Photo: Bill Counter - 2012
The south exit passageway ends at the stage door. Above, we see fire escape exits from the second and third floor dressing rooms. The vertical black "hoses" to the left of the 2nd floor exit are coolant lines coming down from units on top of the dressing rooms and are headed to coils ahead of the main supply fan in the basement. Photo: Bill Counter - 2012
The 3rd St. facade:
Looking along the north side of the building from Broadway. The modern structure at the right is the parking garage for the Grand Central Market and the apartments in both that building and the theatre building. Photo: Bill Counter - 2018
The theatre building and the Grand Central Market started with (and currently have) a common owner. And with the conversion to apartments in the 80s, the buildings became even more intertwined. There are now exits from the former theatre building office spaces into the north bay of the Broadway side of the Grand Central Building.
Behind the windows you see on the floor above the 3rd St. arches is a long corridor accessed via a door on the stair landing in the apartment building between the 2nd and 3rd floors. Along the corridor are bookshelves -- it was once used as a library for the office building tenant. At the west end of the corridor on floor 2.5 is the apartment building management office. You take a slight jog to the south at the office and you're in an exit tunnel cut through the Million Dollar stagehouse to get to the 3rd floor of the parking garage.
The troubadour on the 3rd St. side of the corner at 3rd & Broadway. Photo: Howard Gray - Photos of Los Angeles - 2017
The entrance to what originally was the the office building, now apartments. Just to the right of the entrance is an old boxoffice window. At the far right is an exit from the house right side of the lobby. Photo: Bill Counter - 2007
A closer view of the 3rd St. boxoffice between the apartment entrance at left and the lobby exit at the right. Photo: Bill Counter - 2013
A view upward at the terracotta above the apartment building entrance. Photo: Ken McIntyre - Photos of Los Angeles - 2010
The west side of the arch at the apartment building entrance. Photo: Ken McIntyre - Photos of Los Angeles - 2010
Joining the other wildlife on the exterior of the building is this mermaid over the 3rd St. exit doors from the lobby. Photo: Bill Counter - 2013
A look at the elegant exiting scheme on the north side of the auditorium. The exit in the left arch is the upper exit from the balcony. Photo: Bill Counter - 2012
Looking down the stairs from the exit at the upper balcony level. Photo: Bill Counter - 2012
Looking over the edge from the lower balcony exit to the gates onto 3rd St. below. Photo: Bill Counter - 2012
We're looking down from street level to the front main floor exit -- it's substantially below the level of 3rd St. Photo: Bill Counter - 2012
The stage loading door at the west end of the 3rd St. side of the building. That's a bit of the Grand Central parking garage on the right. Photo: Bill Counter - 2012
Around the back:
A stellar view of the back of the building with City Hall and the Times Building in the distance. Photo - Hunter Kerhart - 2012
Another look at the back of the apartment building from the top of the Grand Central parking garage. Photo: Bill Counter - 2012
Backstage tour? This doorway on the 3rd floor of the Grand Central Market parking garage leads into a tunnel cut through the Million Dollar stagehouse. It serves as an entrance to the rental office and
apartments from the garage. From onstage, one can look up to the flyfloor level stage left and see the structure tunneling through the stage. Photo: Bill Counter - 2012
The south wall of the Million Dollar Theatre -- with lots of market stuff in the foreground. Photo: Bill Counter - 2007
A look down at the ornate top of the building from Ian Wood's terrific "Downtown Los Angeles," a four minute and forty five second drone tour on Vimeo.
The 4th floor roof and the roof over the auditorium, as seen from the 9th floor of the apartment building. On the right note the door into the attic above the auditorium ceiling. Photo: Bill Counter - 2018
A look toward the stagehouse from the 9th floor of the apartment building. That's the Grand Central's parking garage beyond. Photo: Bill Counter - 2018
Looking toward the back of the auditorium and the Broadway end of the building. Photo: Bill Counter - 2012
Another look down at the stage roof. The white box is an emergency generator for the apartment complex. Photo: Bill Counter - 2012
Over the edge stage right. You're looking down at five air conditioning units on top of the dressing rooms. Refrigerant lines from these go down to the coils at the main supply fan in the basement. In the upper right we see the back of the Grand Central Square apartments above the Grand Central Market. Photo: Bill Counter - 2012
The Million Dollar Theatre pages: history | vintage exterior views | back to top - recent exterior views | ticket lobbies | lobbies and lounges | vintage auditorium views | recent auditorium views | booth | stage | orchestra pit | basement areas |
| Downtown: theatre district overview | Hill St. and farther west | Broadway theatres | Spring St. theatres | Main St. and farther east | downtown theatres by address | downtown theatres alphabetical list |
| Westside | Hollywood | Westwood and Brentwood | Along the Coast | [more] Los Angeles movie palaces | the main alphabetical list | theatre history resources | film and theatre tech resources | theatres in movies | LA Theatres on facebook | contact info | welcome and site navigation guide |











































































No comments:
Post a Comment