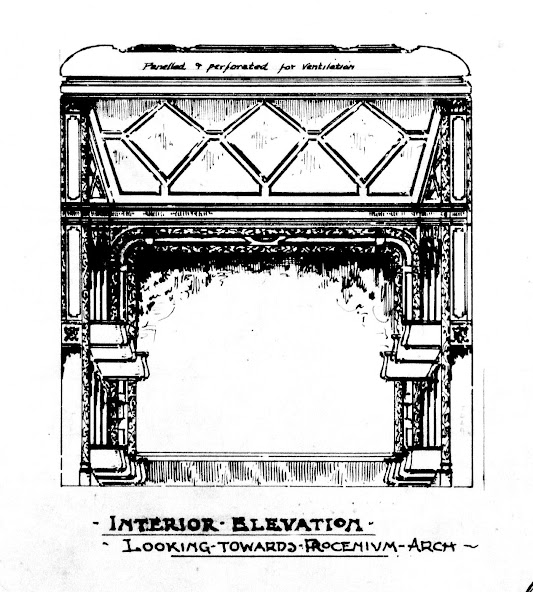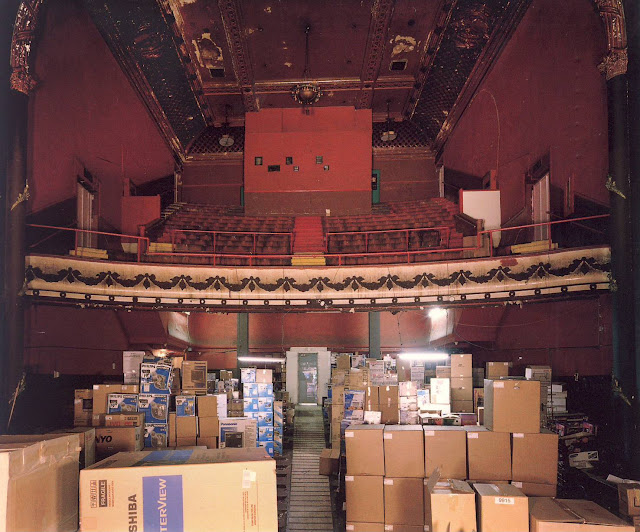534 S. Broadway Los Angeles, CA 90013 | map |
A look toward the proscenium taken from drawing #3814 in the Morgan, Walls & Clements archives at the Huntington Library. The original drawing only showed half the proscenium. Thanks to Kurt Wahlner for flipping and merging it. Visit the site he curates about the Chinese: GraumansChinese.org. Also see an earlier proscenium treatment with less ornamentation. It's from drawing #3813.
Recent views on the main floor:
Looking toward the stage from the rear of the main floor in 2007. At the time, the auditorium was used for storage for the electronics store in the lobby. The floor still has its original slope. Photo: Bill Counter
The house left side of the main floor at the rear. Note the height of the balcony soffit. The mezzanine level lobby, the "mezzanine promenade," was open so patrons could look down on the rear of the main floor. It was later closed off. Photo: Bill Counter - 2011
The open mezzanine is a design feature that was used in many theatres, including the 1920 Pantages (later the Warner Downtown) at 7th & Hill. There certainly are lobby noise and auditorium acoustical problems to deal with. One interesting effect of the high balcony, though, is that live sound must have been extraordinarily good at the back of the house. There's still a bit of a curve evident right down near the top of the door, indicating that the railing was shaped like the balcony front, perhaps even with stud lighting like the balcony.
A c.2007 proscenium detail from the now-vanished website L.A. Time Machines.
Part of the remains of the main floor box area house right. The doorways go to an entrance corridor at the rear of the boxes and the stairs to the upper level boxes. In the foreground note the raised concrete foundation that elevated the area above the rest of the main floor. Photo: Bill Counter - 2011
Plaster infill on the upper box openings, areas that would have opened out into the box seating areas. We're looking back toward the balcony from the front box. The HVAC ducts here are supply air coming down from a rooftop unit. The original supply (heating only) was through floor mushrooms. Photo: Bill Counter - 2011
Looking back at the house left side of the balcony rail from the front of the house. Thanks to Kolby for his 2006 photo on Flickr. It's one of 44 views in his "Los Angeles Conservancy Broadway Tour" album.
A post-retail view toward the back of the house. The rubble was from demo of part of the wall at the front of the orchestra pit and creation of a new access path into the basement. At the time of the photo the office spaces fronting on Broadway were being rehabbed for creative office use. Thanks to Hillsman Wright for his February 2020 photo.
In the balcony:
A look toward the stage. The big brown void at the right of the proscenium was once filled with an ornate array of six proscenium boxes that extended out into the auditorium. Photo: Bill Counter - 2011
Another view of the proscenium and the sounding board. Below that HVAC duct in one of the partially closed upper box doorways is an exit from one of the main floor boxes. Photo: Bill Counter - 2011
Looking for the missing mural on the sounding board. At the extreme left there's part of the mid-house arch that divides the sounding board from the lattice and coffer style ceiling above the balcony. Photo: Bill Counter - 2011
Looking back across the upper section of seats toward the booth. Thanks to Joe Hellen's Downtown Management Co. for the c.2010 photo. It's one that had appeared on their now-vanished site DowntownFilming.com.
The current version of the main chandelier. Photo: Bill Counter - 2011
A post-retail view of the empty stage. To the left of the ramp note the new access into the basement, used during the rehab of the office building. Thanks to Hillsman Wright for his February 2020 photo.
The projection booth:
A look back toward the booth. The current configuration is, of course, not original. Look at the way the booth front meets the ceiling plaster scheme -- it's obviously a later construction. It appears that when this one was built it didn't go all the way up and panels were later added on top. The original booth was much smaller. Photo: Bill Counter - 2011
The entrance door is on the right out of the frame. One first enters an electrical equipment room, then on into the booth itself. On the left end of the booth there's a half-height door as an emergency exit.
Plasterwork above the equipment room north of the booth. There's a hatch to get above the dropped ceiling to look at plaster and painted surfaces that used to be out in the auditorium before the present booth was built. For this photo and the one below, theatre explorer Daniel was up in the hatch, supported on the shoulders of William Cervera below.
In the booth looking up. Usually you'd have a flat ceiling and just a duct up for lamp exhaust. Here we get this quite unusual shaftway to the roof. Perhaps this follows the outlines of the original booth. The black raceway at the left has switches to transfer arc lamps from rectifier to generator. Photo: Bill Counter - 2011
In the attic:
The impressive concrete encased roof trusses. They're about 18-20' on center. Through the openings we're looking forward toward the proscenium firewall. Photo: Bill Counter - 2011
Another view looking forward. The first truss you see is even with the mid-house arch at the front of the balcony -- note the plaster starting to slope downward under it. The second truss beyond is about midway out in the sounding board area. Photo: Bill Counter - 2011
Looking northwest from below below the roof access hatch. The hole in the truss looks toward the rear of the auditorium, house left is over toward the right. The flexible duct seen is supply air down from a rooftop HVAC unit. Photo: Bill Counter - 2011
One way of getting on the theatre roof is out the windows of the 3rd floor of the office building. The access hatch down to the attic is over near the house right wall and about 65' back from the proscenium wall.
The Arcade Theatre pages: history | vintage exterior views | recent exterior views | lobby areas | back to top - auditorium | stage | basement | office building |
| Downtown: theatre district overview | Hill St. and farther west | Broadway theatres | Spring St. theatres | Main St. and farther east | downtown theatres by address | downtown theatres alphabetical list |
| Westside | Hollywood | Westwood and Brentwood | Along the Coast | [more] Los Angeles movie palaces | the main alphabetical list | theatre history resources | film and theatre tech resources | theatres in movies | LA Theatres on facebook | contact info | welcome and site navigation guide |






























































No comments:
Post a Comment