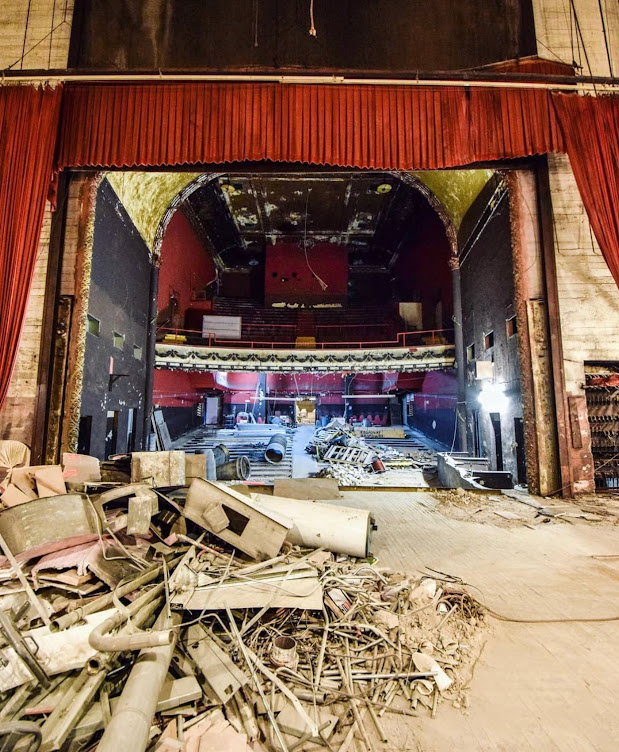534 S. Broadway Los Angeles, CA 90013 | map |
The Arcade Theatre pages: history | vintage exterior views | recent exterior views | lobby areas | auditorium | stage | basement | office building |
Onstage in early 2020 as work was being done in the basement and the lobby. On the far right note a bit of the dimmerboard. The project was primarily one to upgrade the office building floors for creative office occupancy after years of being vacant. The photo is one used in the Los Angeles Historic Theatre Foundation report "L.A. Theatres at Risk 2021." It's on YouTube.
A detail of the stage from the 1909 plan set by Morgan & Walls. Also see a full main floor plan, a stage basement detail and a full basement plan. Thanks to William Cervera for providing these. Also see the very similar first floor plan from the Huntington Library's set, their drawing #3802. Also see a plan at flyfloor level.
Stage depth: 29' 6" from upstage side of the smoke pocket to the face of the backwall columns. The smoke pocket is about 6" deep. 26' was the dimension given for the depth in "Vaudeville Trails Thru the West." The exterior dimension of the stagehouse on the plans is 32' 9".
Apron: 2' at center. It curves back to meet the proscenium at the sides.
Depth of "one": It was 6' in the 1919 setup.
Orchestra pit: Currently it's covered. The width at the center is 7' 2" from the front of the apron to the pit rail. They were running with an orchestra of 7 in 1919.
Proscenium plasterline to balcony overhang: 37'
Stage wall to wall: 56'. The theatre is on a 60' wide lot with the stagehouse running the full width.
Wing space: About 13' each side
Stagehouse construction: Reinforced concrete
Stage floor construction: Tongue and groove perpendicular to the footlights with diagonal underlayment. Support below is a combination of concrete and wood.
Traps: One, upstage right
Flyfloors: There were originally flyfloors both stage left and stage right and a bridge along the back wall to connect them. It's all been removed. There are holes in the sidewall concrete where the floors once were and along the back wall where the connecting bridge was. There are access doors to nowhere at fly floor level from the fire escapes both stage left and stage right.
Rigging: Hemp. The current pinrail is bolted to the stage right wall at stage level.
Sets of lines: 38 were rigged in 1919.
Asbestos: Still in place. The bottom edge shows below the proscenium arch. The arbor is up against the proscenium wall stage right.
Grid height: 52'
Grid access: There's a ladder from stage level upstage right. There are also doors at grid level on the downstage left and downstage right walls. These can be accessed by exterior ladders on the fire escapes. Ladders also continue up to the stagehouse roof.
Roof access: In addition to the ladders from the fire escapes, there's also a hatch on the roof upstage right. Currently it's sealed with a layer of roofing material.
Grid construction: Not investigated. As part of the support structure two concrete encased trusses run below the grid parallel to the proscenium.
Loading: Originally there was a loading door stage left into Mercantile Place, although it doesn't show on the plans. Since the arrival of the Arcade Building the only loading means are down the exit passages from Broadway on either side of the building or through the auditorium. There were never any doors out the back of the stagehouse until one was cut for construction in 2020.
Basement access: Stairs are located downstage left and downstage right.
Number of dressing rooms: 12, all in the basement. Later plan versions show one added at stage level offstage left. It no longer exists.
Dimmerboard: Stage right. It's still in place although it looks like a 20s redo.
Borderlights: 3 were still hanging in 2011.
Footlights: Still in place and not covered.
Floorpockets: 3 per side show on the plans. They can be observed in the trap room.
Power: 110 V. AC or DC in 1919. It's unknown when DC service to Broadway was discontinued.
A closer look at some of the switches on the board. Photo: Joël Huxtable - 2011. Thanks!
A post-retail view of the empty stage. To the left of the ramp note the new access into the basement, used during the rehab of the office building. There's a new door cut in the back wall stage right, going out to the parking lot north of the Arcade Building. Thanks to Hillsman Wright for his February 2020 photo.
Looking for a tour of the trap room and other basement spaces? Head to the basement page. There are also several photos taken in the orchestra pit.
The Arcade Theatre pages: history | vintage exterior views | recent exterior views | lobby areas | auditorium | back to top - stage | basement | office building |
| Downtown: theatre district overview | Hill St. and farther west | Broadway theatres | Spring St. theatres | Main St. and farther east | downtown theatres by address | downtown theatres alphabetical list |
| Westside | Hollywood | Westwood and Brentwood | Along the Coast | [more] Los Angeles movie palaces | the main alphabetical list | theatre history resources | film and theatre tech resources | theatres in movies | LA Theatres on facebook | contact info | welcome and site navigation guide |












No comments:
Post a Comment