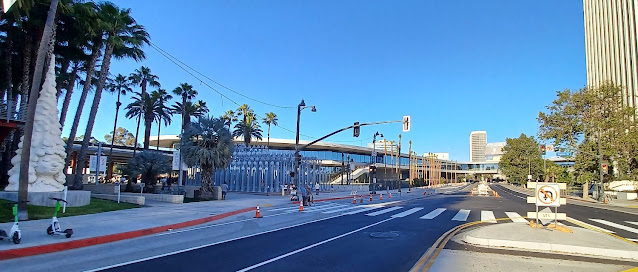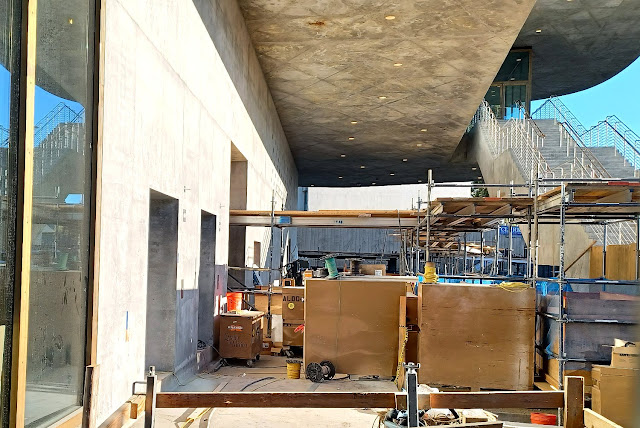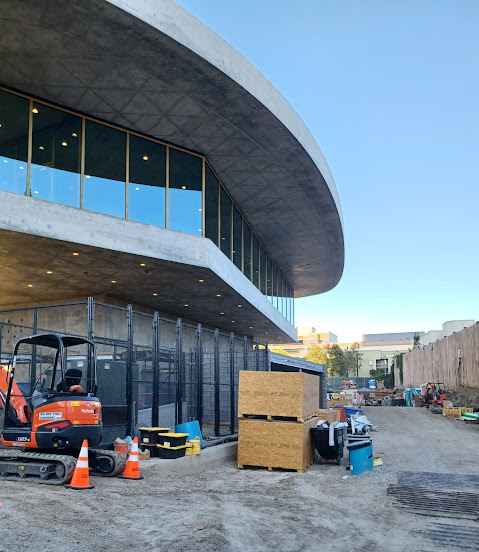5886 Wilshire Blvd. Los Angeles, CA 90036 | map |
Opening: The
Steve Tisch Theatre opens in April 2026 along with the rest of the new building. The new 900 foot long structure sprawls across Wilshire, with entrances on either side of the street. We're at the top of the stairs on the north side of Wilshire, looking across to the south end of the building. The theatre is on the ground floor on that side along with a wine bar, cafe, museum ticketing, stairs and elevators. Photo: Bill Counter - June 2025
LACMA held previews of the 2nd floor gallery
areas for members in late June and early July 2025, before any art was
installed. The 1st floor theatre, store, and restaurant spaces weren't
open for those events. The Tisch is intended to be a replacement for the museum's Bing Theatre, demolished in 2020.
The building is called the David Geffen Galleries, with all the actual gallery space on the 2nd floor. The Elaine Wynn Wing north of Wilshire will have new locations on the ground floor in the building's support pylons for Ray's Restaurant and Stark Bar as well as an additional new cafe. The south wing is not yet named.
Website: www.lacma.org | Film at LACMA.
Until the Tisch opens they're doing lots of online screenings for
members as well as occasionally promoting screenings at the Academy
Museum and other venues.
Seating: About 300.
Architect: Peter Zumthor of Switzerland. See the museum's "
Building LACMA" page. Clark Construction was the general contractor.
A Zumthor rendering looking west. The theatre is on the ground floor to the left.
The rendering is one of several from Atelier Peter Zumthor that made an appearance in "More progress for LACMA's David Geffen Galleries," Steven Sharp's April 2024 article for Urbanize. Some of his comments:
"The project, which began work in 2020, was the subject of contention at the time due to a decision by museum leadership to replace the museum's original buildings designed by William Pereira. In their place stands a new two-story structure which bridges across Wilshire Boulevard and will feature gallery space, a new theater, classrooms, restaurant space, a shop, event space, and other back-of house functions. Peter Zumthor designed the building with an amorphous footprint, with a largely concrete exterior and glass wrapping the upper gallery. The museum intends to use this space to display works such as sculptures, tiles, and ceramics which can be shown safely in natural light.
"The David Geffen Galleries, consisting of 350,000 square feet of total space and 110,000 square feet of gallery space, will actually be smaller than the buildings they replaced, which accounted for roughly 393,000 square feet of total floor area - including 120,000 square feet of galleries. LACMA has argued that the difference is accounted for by the relocation of art storage and office space to off-site locations. Likewise, the museum has pointed out that the museum's overall footprint will be 220,000 square feet after completion of the new project - up from 130,000 square feet in 2007."
In this rendering we're at the cafe near the theatre entrance on the south side of Wilshire.
"The
portion of the building that perches on the south side of Wilshire,
where a surface parking lot once stood, will include a cafe that will
look out on the street, as well as a 300-seat theater housed in one of
seven 30-foot-tall ground-level pavilions holding the museum’s
exhibition floor aloft. Other pavilion bases will hold a restaurant, the
LACMA store and the W.M. Keck Education Center..."
On March 11, 2025 LACMA director Michael Govan offered "LACMA Announces 2025 Plans Toward 2026 Grand Public Opening" on the "Unframed" site. Some of the comments:
"Today
LACMA announced that the public will be able to begin exploring
multiple features of the new David Geffen Galleries in summer 2025, as
the museum prepares for the April 2026 opening of this new home for its
permanent collection. Major construction of the building, designed by
Pritzker Prize–winning architect Peter Zumthor, was completed at the end
of 2024, and LACMA has begun to move in key operating functions. While
this process continues, the building and its surroundings will start to
come to life with installations of outdoor sculpture, the openings of
dining and retail spaces, and special preview events.
"Our
donors and members are the bedrock of everything LACMA does, including
wide-ranging exhibitions and meaningful public programs that millions of
visitors will experience in the new Geffen Galleries. Beginning in
June, we plan to offer LACMA donors and members an exclusive opportunity
to preview the dramatic spaces inside the building in its raw form,
before art is installed. We’ll share more details in the coming months
as plans for previews solidify.
"... Anchoring the plaza-level of the building, a state-of-the-art theater, located south of Wilshire Boulevard, will be the new home for LACMA’s robust schedule of film screenings, lectures, discussions, musical performances, and other public programs. Named the Steve Tisch Theater in recognition of LACMA trustee Steve Tisch’s gift to the campaign, it will function as a gallery during the day, showcasing time-based media works."
A first floor plan LACMA released in 2020. Click on any of the images for a larger view.
A detail of the area south of Wilshire.
A 2nd floor plan from 2020.
A
2nd floor plan used for a June 2025 event. In the area south of
Wilshire, on the right, changes made since the 2020 plans include adding a second elevator and
relocating stairs.
A plan showing the location of the Tisch appearing on the museum's "
host an event" page in 2025.
As of July 2025 no renderings or photos of the theatre interior have appeared.
2nd floor gallery views:
Looking around the curve from near the building's north entrance stairs. The south stairs, on the other side of Wilshire, can be seen through the windows. Photo: Bill Counter - June 2025
A typical vista. Photo: Bill Counter - June 2025
Looking in to one of the interior galleries. They're all similar rectangles but varying in size. Photo: Bill Counter - June 2025
The sun sets beyond the
Academy Museum. Photo: Bill Counter - June 2025
The elevators down to the theatre and other areas south of Wilshire. Photo: Bill Counter - June 2025
The south end of the building. The doors lead to the south stairs. Photo: Bill Counter - June 2025
Exterior views:
2020 - Looking west with the lot on the left soon to become space for support pylon #7, the south support for the 900 foot long building. Image: Google Maps
2023 - The steel framing going in. Thanks to Alexis SantaRomana for sharing the image in "Building the David Geffen Galleries," a November 2025 Zoom presentation. She referred to the structure as a rhomboid and noted that it can be partially viewed in the finished structure. Alexis is the museum's Director of Facility Planning and Landscape Design. Also featured on the presentation were Jennifer Jordan as moderator and LJ Hartman, Senior VP of Operations.
2023 - A view east in November with the construction spanning Wilshire. Image: Google Maps
March 2024 - Looking toward downtown. Photo: Hunter Kerhart
March 2024 - A view west toward the Academy Museum. The theatre location is on the left, south of Wilshire. Photo: Hunter Kerhart
April 2024 - The view from the west toward the entrance plaza end of the building north of Wilshire. Photo Bill Counter
April 2024 - The north end of the building as seen from across the street with Urban Light on the left.. Photo: Bill Counter
April 2024 - Crossing Wilshire. Photo Bill Counter
May 2024 - The south end of the project destined to house a wine bar, cafe and the theatre on the ground floor. Image: Google Maps
October 2024 - A
view east on Wilshire shortly after removal of the scaffolding and
steel supports. Photo: Bill
Counter
October 2024 - Looking north across Wilshire after the scaffolding had been removed. On the right it's the Japanese Pavilion. The photo by Brian van der Brug is one of four appearing with "
LACMA announces opening date in 2026... " Jessica Gelt's October 25, 2024 L.A. Times article.
October 2024 -South of Wilshire. No, there will not be parking on the roof. Photo: Bill Counter
October 2024 - The screen end of the new theatre. Photo: Bill Counter
October 2024 - Looking west with a reflection of the SAG-AFTRA Building in the glass. The theatre entrance will be over on the left. The truck on the right was getting loaded with steel beams that had been used to support the 150' span across Wilshire. Photo: Bill Counter
October 2024 - Looking in at the south end of the building, an area to become "Theatre Plaza." Photo: Bill Counter
June 2025 - The view east with the building finished enough for member previews. Photo: Bill Counter
June 2025 - The north end of the building with the construction fence removed. Photo: Bill Counter
June 2025 - A member preview night. That's support pylon #1 on the left, with new homes for Ray's and Stark Bar. Pylon #2 is the LACMA store. Photo: Bill Counter
June 2025 - At pylon #3, with elevators to the 2nd floor galleries. Photo: Bill Counter
June 2025 - The "Theatre Plaza," under construction along the east side of the theatre, located in pylon #7. Photo: Bill Counter
June 2025 - South of Wilshire, looking along the east side of the theatre space. The portal is the theatre entrance. Photo: Bill Counter
June 2025 - The wine bar entrance, facing onto Wilshire. Photo: Bill Counter
June 2025 - The west side of pylon #7. Photo: Bill Counter
June 2025 - Along the west side with the wine bar at the far left. The openings are for two elevators and a theatre entrance. There will also be museum ticketing in this area. Photo: Bill Counter
June 2025 - The south stairs. Photo: Bill Counter
June 2025 - A look down on the area west of pylon #7. Photo: Bill Counter
June 2025 - The screen end of pylon #7. That's electrical gear behind the black fence. Photo: Bill Counter
June 2025 - Back to the north end of the building to check out the appearance after sunset. Photo: Bill Counter
June 2025 - Time to close at the end of the member preview night. Photo: Bill Counter
More Information: There isn't any yet.
| back to top | Westside theatres | Hollywood | Westwood and Brentwood | Along the Coast | Westside theatres: alphabetical list | Westside theatres: by street address | Downtown theatres | [more] Los Angeles movie palaces | Los Angeles theatres - the main alphabetical list | theatre history resources | film and theatre tech resources | contact info | welcome and site navigation guide |















































No renderings of the new theatre space anywhere? That seems odd, doesn't it?
ReplyDeleteObviously the theatre isn't a priority for them. I've not seen many renderings of interior spaces, period. And no floorplans so far. But the search is just beginning. I just wanted to get a page started for this baby so we can look at things as they emerge. Let me know if you come across anything of interest!
Delete