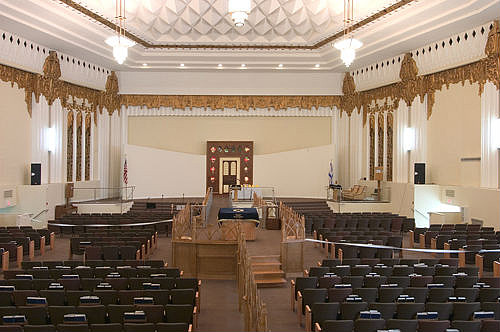A February 24, 1930 announcement of the project. Thanks to Comfortably Cool for locating the article for a post on Cinema Treasures.
A March 5, 1931 opening day ad. Thanks to Mike Rivest for locating it. Visit his site: Movie-Theatre.org
A 1931 opening night view. Thanks to Cinema Treasures contributor Nemarik for the photo. It's on the site's page about the Fox Stadium. The film was the "Don't Bet On Women" with Edmund Lowe and Jeanette MacDonald. We also got a Laurel and Hardy short.
Architect: Carl Boller, Boller Bros.
Robert O. Boller and his brother Carl Henry worked all over the country on projects including the Kimo in Albuquerque and the Missouri Theatre in St. Joseph. See the Cinema Treasures list on Boller Bros. for 76 theatres by the firm that the site has indexed. They began in 1905 in Kansas City.
Carl Boller moved to Los Angeles in 1921 and, in addition to the Fox Stadium, also designed the Fontana Theatre (now a performing arts venue) and the Corona Theatre, now a church. His most opulent theatre in the area was the Tracy Theatre in Long Beach.
The building has a 24' deep stage and a 50' x 25' proscenium. The theatre was planned for wide film processes underway at the time such as the 70mm Fox Grandeur format. And there was always Magnascope. The sliding sections of the grand drape allowed for the showcasing of three image sizes: slides, the regular screen size, and the enlarged screen.
The exterior was strikingly lit with both neon and colored flood lights. And, of course, there was a lit beacon atop the tower.
This floorplan and section were included in "Adapting the Theatre to a Shallow Lot," a big article by Carl Boller in the May 9, 1931 issue of Motion Picture Herald profiling the new theatre. It's on Internet Archive.
Seating: 1,179
Status: The theatre closed in 1961. It's been a synagogue, the B'nai David-Judea, since 1964. The exterior was rehabilitated in 2004.
Lobby views:
This 1931 Mott Studios lobby photo is one of sixteen in the California State Library's set # 001384373.
A look up the ramp to the auditorium that we see in the photo above. Photo: Mott Studios - California State Library - 1931
The current look of the lobby. The rear section of the auditorium seating is above this area. It's a photo by Reyna Zack Photography that appeared on the B'nai David-Judea website.
The auditorium:
The organ grille house left and the organ console in the pit. It's a Los Angeles Public Library photo. Thomas L. DeLay commented about the organ on the private Facebook group Theatre Architecture:
Another proscenium shot with the house curtain visible. The photo is from the May 9, 1931 issue of Motion Picture Herald titled "Adapting the Theatre to a Shallow Lot." It's on Internet Archive.
Looking toward the booth. Note here at the Stadium the booth isn't behind the last row of seats but up a full level higher to get in more seats. Photo: Mott Studios - California State Library - 1931
Another look toward the rear of the house -- a bit different than the California State Library version. The photo is from the May 9, 1931 issue of Motion Picture Herald titled "Adapting the Theatre to a Shallow Lot." The article also has a lobby shot and an organ grille detail.
A sidewall detail. Photo: Mott Studios - California State Library - 1931
A daytime view from the article by Carl Boller in the May 9, 1931 issue of Motion Picture Herald titled "Adapting the Theatre to a Shallow Lot."
Thanks to Bruce Kimmel for this c.1951 street view from his collection. We're looking west on Pico.
More Information: See the Cinema Treasures page on the Fox Stadium for the more data on the theatre.
| back to top | Westside theatres | Hollywood | Westwood and Brentwood | Along the Coast | Westside theatres: alphabetical list | Westside theatres: by street address | Downtown theatres | [more] Los Angeles movie palaces | Los Angeles theatres - the main alphabetical list | theatre history resources | film and theatre tech resources | contact info | welcome and site navigation guide |






































oh wow i did girl scouts here when i was in elementary school! didn't realize it had once been a theater.
ReplyDeleteMy First Job Was An Usher back In 1950-1952. It Was Great. Our Assistant Manger Was Fred Astaire Double At MGM. He Looked Just Like Him And Danced For Us Sometimes On Stage With Music From The Booth. I Was At Hamilton High School. All Great Memories.
ReplyDelete