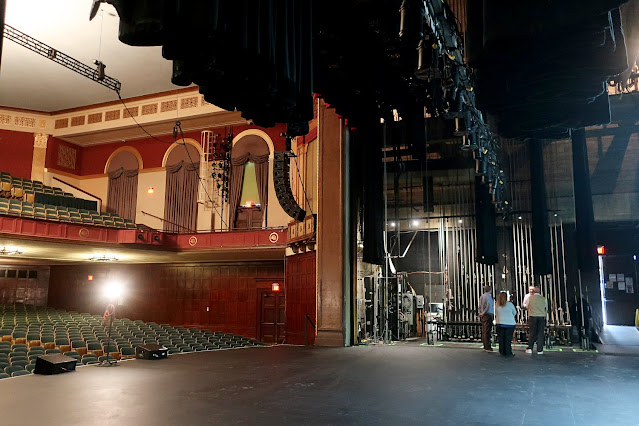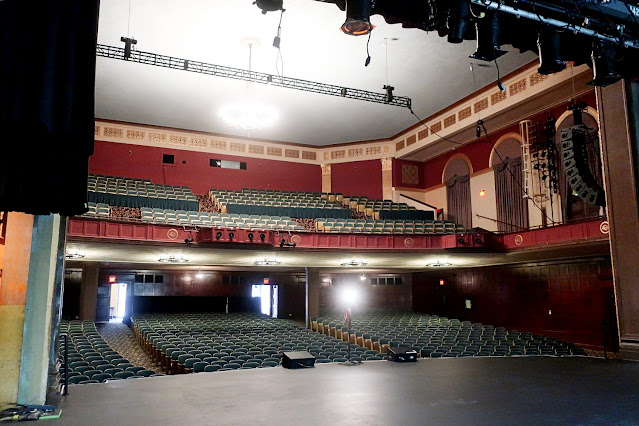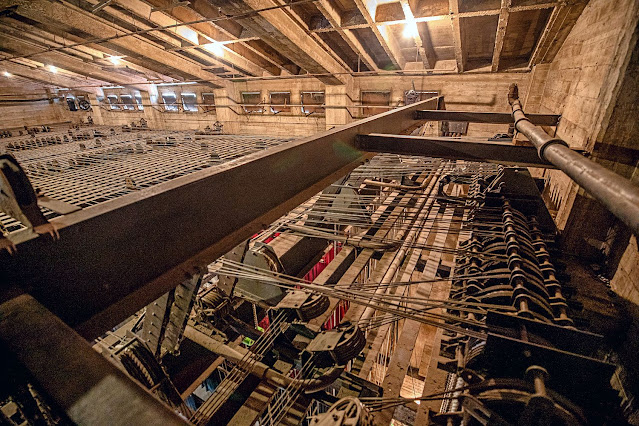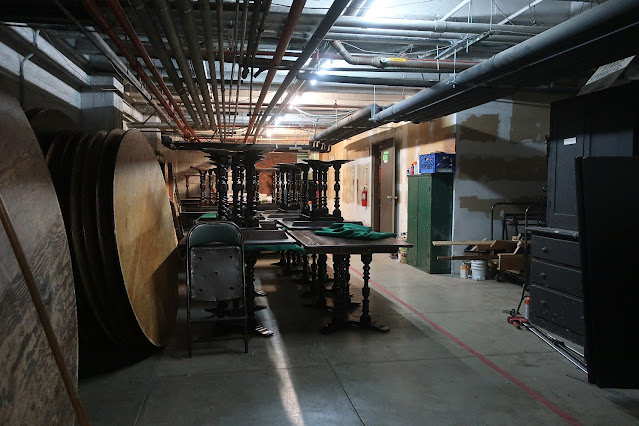4400 Wilshire Blvd. and 4401 W. 8th St. Los Angeles, CA 90005 | map |
Also see: Wilshire Ebell - main page
A view to stage right. Photo: Bill Counter - 2023
A
plan of the theatre. The rest of the building is off to the right with
Wilshire Blvd. beyond. Thanks to Mike Hume for locating this. See the
Wilshire Ebell page on his
Historic Theatre Photography site for many of his fine photos of the theatre. Also see
another version of the plan annotated to show fire safety items that's on display at the theatre.
Stage Specifications:
Proscenium: 39' wide x 27' 3" high
Stage depth: 31' 2" from the proscenium plasterline to the back wall.
The orchestra pit (when covered) adds another 6' 1". It's 5' from the
footlights to the house curtain and 30' from the curtain to the
backwall.
Stage wall to wall: 85'
Wingspace: Stage left it's 12', with some restrictions. Stage right it's 8'.
Grid height: 60'
Rigging: The theatre was designed as hemp house with a flyfloor stage right. The plans show three open wells between the offstage side of the flyfloor and the wall of the stagehouse. It appears that when the house opened it was equipped with both hemp and counterweighted sets.
Counterweight system: The 34 linesets are wire guide, all operated at
stage level stage right except for one set 23' 10' upstage that's run
from upstage left. In 1949 it was
listed as using both hemp and counterweight sets. Fabric Studios was the initial rigging and drapery contractor. At least
part of the counterweight system components were manufactured by a firm
called Hollinger.
Battens: Lengths vary from 48' to 53'.
Arbors: Some are 4' 6" long with a capacity of 314 pounds. Others are 4' 6" long with a 393 pound capacity. Arbors for the electrics are longer.
Asbestos: The original curtain is still in place, operated stage right.
Lighting control: It's an ETC Expression 2 console with 167 2.4 Kw
dimmers. In 1949 the house was listed as having both AC and DC power. The latter presumably from the motor-generator set up in the booth.
Followspots: 2 1.2 Kw Selecon units
Projection: There's a digital projector in the booth, no film equipment.
Balcony rail to the screen is 50', booth to screen is 80'. The house's
12' x 16' screen is usually on batten #5, 4'10" upstage of the
plasterline.
Loading: Upstage right via a 8' x 8' door.
Some of the stage data comes from the 1949 ATPAM Theatre, Arena &
Auditorium Guide. Thanks to Bob Foreman for putting the publication on
his
Vintage Theatre Catalogs blog. At the time the rent was $135 a night.
The stage was described in first issue of the new Ebell magazine in October 1927:
See
more of the text about the theatre. The full issue, titled "Dedication," can be seen as a
PDF from the Los Angeles Public Library. Thanks to Etan Rosenbloom for locating this. He included a link to it on his
Etan Does LA page about the Ebell. The issue also had this ad from Fabric Studios, the theatre's drapery supplier and rigging contractor:
Fabric Studios was also the contractor for the 1932
Long Beach Municipal Auditorium, where they installed a counterweight system manufactured by Hollinger. Hollinger equipment may also have been used in 1929 at the
Avalon Theatre on Catalina. The quite unique ratcheting tension blocks used at the Ebell also appear there.
A peek off left. Photo: Bill Counter - 2022
Access to the stage. Down the stairs it's a dressing room. Thanks to Mike Hume for sharing this 2023 photo as well as the many others appearing here. See the
Wilshire Ebell page on his
Historic Theatre Photography site for tech information, history and many additional photos.
Upstage left. Photo: Mike Hume - 2023
A view to the grid from stage left. Photo: Mike Hume - 2017
Another vista from up left. Photo: Mike Hume - 2023
The auditorium from up left. Photo: Bill Counter - 2023
Looking to stage right from in the house. Photo: Mike Hume - 2023
Down right. Photo: Bill Counter - 2023
Looking to the flyfloor. Photo: Bill Counter - 2023
The switchboard recess down right. The original dimmerboard has been gutted. Farther off to the
right is a production office. Photo: Bill Counter - 2022
The lockrail stage right. That's
theatre explorer Ron Mahan checking out the equipment. The occasion was a
visit to the theatre during the 2017 Theatre Historical Society
Conclave. In this wide angle view there's a bit of the downstage
production office on the left and a glimpse of the upstage loading area
on the right. Photo: Mike Hume
The downstage end of the lockrail -- with a new replacement tension block for set #1. Photo: Bill Counter - 2022
The upstage end of the lockrail. Photo: Mike Hume - 2017
A look at the curious ratcheting tension blocks. Photo: Bill Counter - 2023
A view downstage. Note the added linesets farther onstage for the theatre's travelers. Photo: Bill Counter - 2022
Looking onstage from behind the wire-guide sets. Photo: Mike Hume - 2017
A view into the house. Photo: Mike Hume - 2017
A look across from up right. Photo: Bill Counter - 2022
A view from back near the loading doors and stairs. The caged ladder is to the flyfloor and grid. Photo: Bill Counter - 2022
The upstage end of the flyfloor. And Mike Hume on the ladder to the grid. Photo: Bill Counter - 2023
On the flyfloor:

Looking downstage. Photo: Bill Counter - 2023
The slot for the downstage counterweight sets. Photo: Bill Counter - 2023
The grid as seen from the downstage end of the flyfloor. That's the proscenium wall at the left with a bit of the lattice track for the asbestos seen in the upper left. The gap running horizontally across the center of the image is the space between the hemp headbeams. Photo: Bill Counter - 2023
A view across to stage left. Photo: Bill Counter - 2023
The view from a bit farther upstage. Photo: Mike Hume - 2023
The upstage end of the flyfloor. Photo: Mike Hume - 2023
A drop of unknown vintage hanging upstage. Photo: Mike Hume - 2023
The ladder to the grid. Photo: Mike Hume - 2023
Almost there. Photo: Mike Hume - 2023
Up on the grid:
Looking across from upstage right. Photo: Mike Hume - 2023
Upstage right - looking along the upper hemp headbeam. Note the counterweight system headblocks along the wall at the right -- and a few mule blocks. Photo: Mike Hume - 2023
The upstage end of the counterweight system headblock installation. Photo: Mike Hume - 2023
A closer look at the end headblock, made by Hollinger. Photo: Mike Hume - 2023
Muling upstage right. Photo: Mike Hume - 2023
Another angle on the upstage right muling situation. Note some unused angled hemp-style headblocks on the left. The two newer looking headblocks are for wireguide sets positioned a bit onstage for two travelers. Several of the headblocks for sets in the main counterweight battery are seen on the right. Photo: Mike Hume - 2023
One of the newer mule blocks. Photo: Mike Hume - 2023
The view along the onstage side of the headbeams. Photo: Mike Hume - 2023
Hemp headblocks, etc. Photo: Mike Hume - 2023
An unused headblock. Photo: Mike Hume - 2023
The headbeam view from farther onstage. Photo: Mike Hume - 2023
The view along the upper hemp headbeam from downstage right. Photo: Mike Hume - 2023
A downstage right view of counterweight system headblocks. Photo: Mike Hume - 2023
Downstage right near the proscenium. In the upper left it's the headblock for the asbestos. Upper center it's the block for the valance. On the right, this side of the angled, unused hemp headblock, it's the headblock for the main drape. The windows partially seen at the top of the image are part of the smoke vent system. The two blocks in the cener as well as the one on the right were made by Hollinger. Photo: Mike Hume - 2023
Another angle on the asbestos headblock and the sheave for its SR lift line. Photo: Mike Hume - 2023
Farther onstage. The sheave near the proscenium wall is for the right center lift line for the asbestos. Photo: Mike Hume - 2023
Peeking out one of the smoke vents. Photo: Mike Hume - 2023
Looking back toward stage right. Photo: Mike Hume - 2023
A set located upstage left. Photo: Mike Hume - 2023
Heading back down. Our explorer notes the funkiness of the descent at the point
where the ladder jogs around the beam and is then offset back toward the
wall. Photo: Mike Hume - 2023
The stage basement:
In
the trap room looking toward stage left. We're upstage -- note the door
into the enclosed area downstage that can function either as a
musicians' prep area or part of an expanded Bayreuth-style pit. Photo:
Bill Counter - 2022
In
the downstage portion of the trap room. The stage sub-floor is
concrete. Beyond that we're looking at the the support for the removable
thrust currently in place over the pit. The original wall separating
the pit from the stage basement has been removed, thus the newer
enclosure positioned farther upstage. Photo: Bill Counter - 2022
Looking to stage right in the pit area. A dimmer rack, the organ console and other items are stored. Photo: Bill Counter - 2022
A peek into the organ blower room in the downstage right part of the trap room. Photo: Bill Counter - 2022
Dressing Rooms stage left:
A
chorus dressing room downstage left, a few steps below stage level.
It's frequently used as a star room due to its proximity to the stage.
The other dressing rooms are stage right. Photo: Bill Counter - 2022
Dressing rooms stage right:
Back
in the loading area up right. Note the dressing room in what was once
wing space. The stairs to the other dressing rooms and basement are
behind us. Photo: Bill Counter - 2022
A better look into the stage level dressing room off right. Photo: Mike Hume - 2017
Other
than the one dressing room at stage level, the other stage right
dressing rooms are stacked on floors 2-3-4. This one is on the 2nd
floor. Photo: Bill Counter - 2022
Another 2nd floor dressing room. Photo: Mike Hume - 2023. Don't miss Mike's page about the theatre on his
Historic Theatre Photography site.
The
view down from the 2nd floor of the dressing room stairs. The steps at
the left head to the corridor behind the stagehouse and over to the
lobby areas along the house right side of the auditorium. The upstage
right loading area is seen through the doorway at the right. Photo: Bill
Counter - 2022
Many
thanks to Matthew Schroeder, the theatre's Director of Production, and Erika Newman, the theatre Business Manager, for their courtesy in allowing explorations of the building.































































No comments:
Post a Comment