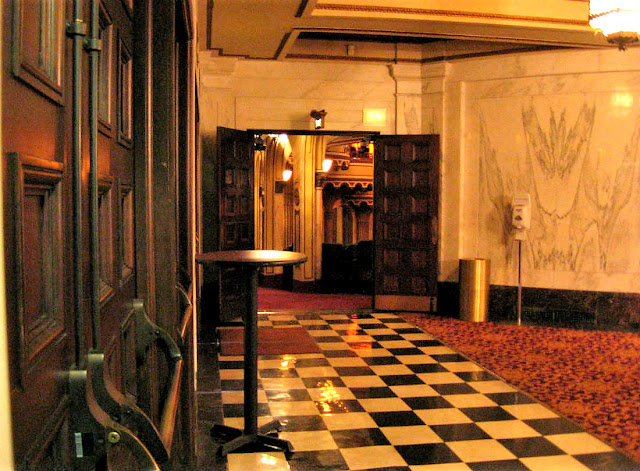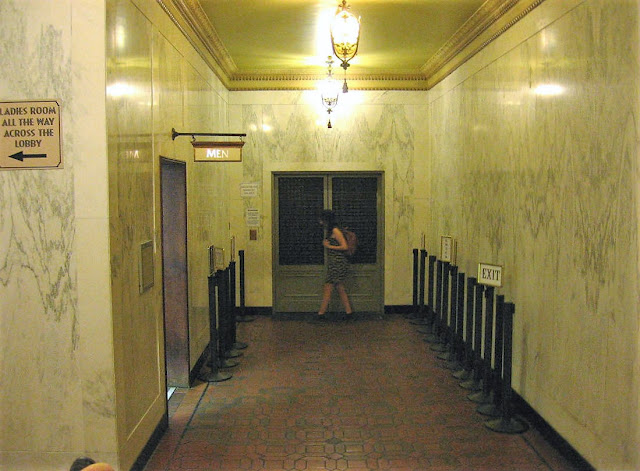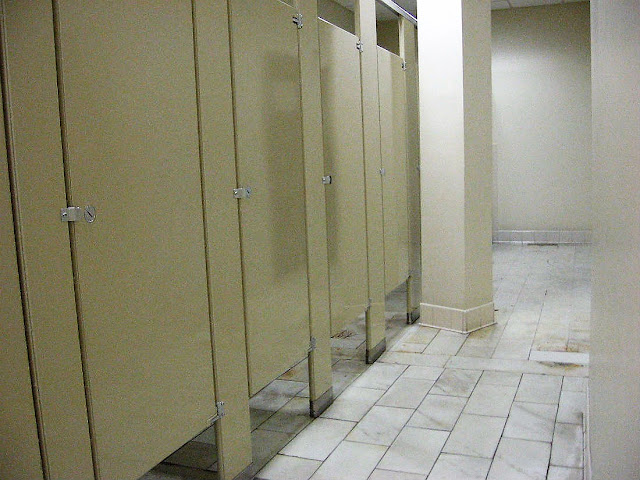The Orpheum Theatre pages: history | vintage exterior views | recent exterior views | lobbies and lounges | vintage auditorium views | recent auditorium views | booth | backstage | lofts |
The main lobby:
A peek into the main lobby from Broadway. Photo: Bill Counter - 2018
The outer lobby during the very busy January 2018 "Night on Broadway" event. Thanks to Mike Hume for his photo. Visit his Historic Theatre Photography site for tech data and hundreds of terrific photos of the theatres he's explored. And don't miss his page on the Orpheum.
The torchiere at the bottom of the stairs. Photo: Don Solosan - Los Angeles Historic Theatre Foundation - c.2009. Thanks, Don!
The LAHTF is actively involved in the study and preservation of the vintage theatres in the Los Angeles area. The group frequently supports events and offers tours of the buildings. www.lahtf.org | group Facebook page | official FB page
The curled up salamander atop the newel post. Photo: Bill Counter - 2022. Mike Hume comments: "The inspiration for the interior design of the theatre comes from King Francis I of France (the 'salamander king') who was a great patron of the arts and used an emblem of a crowned salamander." He reigned from 1515 to 1547.
Another torchiere view. It's a c.2006 photo from L.A. Time Machine, a now-vanished website.
Across to house left in 2006. Thanks to Kolby for his photo, one in a Broadway Tour set on Flickr taken during an L.A. Conservancy walking tour of the theatre district.
A look up to the balcony promenade during the January 2018 "Night on Broadway." Photo: Mike Hume
David Saffer tells the story about the colors in the lobby. He notes that the upper part was originally painted as white as the marble we see below. By the 40s, the marble had turned brown from cigarette smoking in the theatre and decades of city soot. When it came time to repaint, they did the upper portion in colors that matched the marble at the time. In recent years Steve Needleman has cleaned the marble and it's now back to the gleaming white appearance it had in 1926.
A detail of some of the marble detailing along the south wall of the lobby. Thanks to Yasmin Elming for her 2018 photo.
A look up to the balcony promenade during the January 2018 "Night on Broadway." Photo: Mike Hume
David Saffer tells the story about the colors in the lobby. He notes that the upper part was originally painted as white as the marble we see below. By the 40s, the marble had turned brown from cigarette smoking in the theatre and decades of city soot. When it came time to repaint, they did the upper portion in colors that matched the marble at the time. In recent years Steve Needleman has cleaned the marble and it's now back to the gleaming white appearance it had in 1926.
A detail of some of the marble detailing along the south wall of the lobby. Thanks to Yasmin Elming for her 2018 photo.
The house left stairs to the balcony. Go around the corner to the right
and the stairs down to the basement lounges are underneath this
staircase. Photo: Bill Counter - 2014
Looking back toward Broadway from house left in 1926. Check out that carpet! Thanks to the Orpheum Theatre for the photo. It's one that appears on their website's Gallery page with many other fine views.
Another 1926 view toward Broadway taken a bit closer to the exits. It appears in "American Theatres of Today" by R.W. Sexton and B. F.
Betts. The two volumes of the book were published in 1927 and 1930 by the
Architectural Book Publishing Co, New York. It was reprinted in one
volume in 1977 by the Vestal Press, New York. Thanks to Mike Hume for including a pdf of the four pages of Orpheum material from the book on his Historic Theatre Photography page about the theatre.
A look back toward Broadway in 2014. The doorway at the right gets you into a lounge area, The Orpheum Club. Thanks to Hunter Kerhart for his photo. Keep up with his recent explorations: on Facebook | HunterKerhart.com | on Flickr
The Orpheum Club, a lounge area carved out of the building north of the theatre. We're behind the Broadway Bar in a space that was once used for retail. Originally quite plain, the lush redecoration we see here was done in 2017. Photo: Mike Hume - 2019
The Orpheum Club, a lounge area carved out of the building north of the theatre. We're behind the Broadway Bar in a space that was once used for retail. Originally quite plain, the lush redecoration we see here was done in 2017. Photo: Mike Hume - 2019
Another Orpheum Club view. Photo: Mike Hume - 2019
The wide angle view from house left. Photo: Hunter Kerhart - 2014
A peek into the house left aisle. Photo: Bill Counter - 2014
Heading up to the balcony:
The house right stairs to the balcony. Photo: Bill Counter - 2014
The view from the landing. Photo: Hunter Kerhart - 2014
The view from the landing. Photo: Hunter Kerhart - 2014
Looking back down the house right stairs toward the entrance. The green area is the inside of the elevator. At the left we're looking into the house right aisle. Photo: Bill Counter - 2014
Up toward the house right end of the balcony lobby. Photo: Bill Counter - 2014
The lobby at balcony level house right. The stairs go up to the top of the balcony. The arch leads to lower level balcony seating, the square doorway beyond is the elevator. Photo: Hunter Kerhart - 2014
The balcony promenade is through the arch at the far left of the image. The sign is directing you left to the men's room at the other end of the promenade or right to the balcony ladies rest room tucked underneath the stairs.
The house right end of the lobby with the elevator on the left. There's also an elevator stop up at the level of the crossaisle behind the last row of seats. Photo: Mike Hume - 2019
Thanks to Alison Martino for this nice detail of the directional sign, taken during the 2015 "Night on Broadway." It's on Instagram.
The house right end of the lobby with the elevator on the left. There's also an elevator stop up at the level of the crossaisle behind the last row of seats. Photo: Mike Hume - 2019
Thanks to Alison Martino for this nice detail of the directional sign, taken during the 2015 "Night on Broadway." It's on Instagram.
Looking in toward the balcony crossaisle. Photo: Bill Counter - 2014
The balcony promenade from house right. The stairs take you up to the top of the balcony. Photo: Bill Counter - 2014
Another promenade view from house right. Thanks to the Orpheum Theatre for the photo. It's one that appears on their website's Gallery page with many other fine views.
Looking toward the house left end of the promenade. The blue neon sign tells you the bar is open in the lounge created from former retail space north of the theatre. Photo: Mike Hume - 2019
A closer view of the house left stairs. Thanks to Robert Berger and Anne Conser for the great photo, one from their 1992 book "The Last Remaining Seats: Movie Palaces of Tinseltown." It's available on Amazon. The Robert Berger Photography website has a portfolio of sixteen photos to browse from the book.
The view toward Broadway from the house left end of the balcony lobby. The promenade and auditorium are off to the left. Photo: Don Solosan - LAHTF - c.2009. Thanks again, Don!
A closer look at one of the floral paintings on the west wall. Thanks to Yasmin Elming for her photo.
Another promenade view from house right. Thanks to the Orpheum Theatre for the photo. It's one that appears on their website's Gallery page with many other fine views.
Looking toward the house left end of the promenade. The blue neon sign tells you the bar is open in the lounge created from former retail space north of the theatre. Photo: Mike Hume - 2019
A closer view of the house left stairs. Thanks to Robert Berger and Anne Conser for the great photo, one from their 1992 book "The Last Remaining Seats: Movie Palaces of Tinseltown." It's available on Amazon. The Robert Berger Photography website has a portfolio of sixteen photos to browse from the book.
Looking back toward house right. Photo: Don Solosan - LAHTF - c.2009
A peek out toward the upper level of the main lobby. Photo: Hunter Kerhart - 2014
The view toward Broadway from the house left end of the balcony lobby. The promenade and auditorium are off to the left. Photo: Don Solosan - LAHTF - c.2009. Thanks again, Don!
A closer look at one of the floral paintings on the west wall. Thanks to Yasmin Elming for her photo.
A 1990s chandelier detail from Berger-Conser Photography that appeared in Anne Conser and Robert Berger's book "The Last Remaining Seats: Movie Palaces of Tinseltown." Thanks to Robert for sharing this in a 2025 post on the DTLA Photo Group on Facebook.
Looking down the house left stairs from the landing at the top of the balcony. Photo: Bill Counter - 2014
Down to the main lounge in the basement:
Another chandelier detail. Photo: Hunter Kerhart - 2014
The balcony lobby on the house left end. The stairs continue to the upper level of the balcony. There's no lobby at the
top -- stairs on both sides just come onto a crossaisle behind the last
row of seats. Photo: Bill Counter - 2014
Looking out from the house left end of the balcony lobby. The stairs are behind us. Photo: Mike Hume - 2019
Looking down the house left stairs from the landing at the top of the balcony. Photo: Bill Counter - 2014
A peek into the attic space above the main lobby. Photo: Mike Hume - 2019
Down to the main lounge in the basement:
The house right stairs down from the lobby. We're just inside the main entrance from Broadway. The stairs above us go up to the balcony. Photo: Bill Counter - 2014
The basement elevator lobby. Follow that arrow into the lounge. That's the men's room this side of the elevator. Photo: Bill Counter - 2014
The men's room. There's a little door down there on the right that gets you into the plenum space under the main floor seating area. Photo: Bill Counter - 2014
Looking back up the west stairs to the main lobby. Photo: Stephen Russo - 2013
A wider view of the area at the bottom of the stairs. The door to the left goes to the theatre's mechanical room. It has a window so in the early days the customers could look in and see the marvelous new equipment. Photo: Bill Counter - 2022
The lounge as viewed from the elevator lobby. Photo: Bill Counter - 2014
Many thanks to Ed Kelsey for this c.1926 lounge view from his collection that he provided to the Los Angeles Conservancy for a display about the theatre. And thanks to Michelle Gerdes for snapping a shot of it.
A postcard of the "Tudor Room." Thanks to Eric Lynxwiler for sharing the image of the copy of the card that's in his collection. He has it on Flickr. Also see a non-postcard version of the photo that used to be on display in the theatre's main floor bar. Thanks to Michelle Gerdes for taking a photo of it and Hunter Kerhart for restoration work.
Looking east into the basement lounge. The ladies room and the house left stairs are at the far end. Photo: Don Solosan - LAHTF - 2013. Thanks, Don!
The north wall fireplace. Photo: Stephen Russo - 2013
A look at the ceiling above the fireplace. Photo: Stephen Russo - 2013
A corner detail. It's a c.2006 photo from the now-vanished website L.A. Time Machine.
A portion of the south wall. Photo: Stephen Russo - 2013. Thanks, Stephen!
A look back through the lounge toward the elevator lobby. Down at the end the men's room and elevator are off to the left, the main stairway up to the Broadway end of the lobby to the right. Photo: Hunter Kerhart - 2014. Keep up with Hunter's recent explorations: on Facebook | HunterKerhart.com | on Flickr
The east end of the lounge. Through the doorway we see the stairs up to the house left end of the main lobby. The ladies room is just around the corner to the right. Photo: Hunter Kerhart - 2014
The ladies room. The spaces off to the right have many additional toilets that the original layout lacked. Photo: Bill Counter - 2014
Another view of the ladies room sink area. Photo: Bill Counter - 2014
Ladies room toilet stalls. Photo: Bill Counter - 2014
A c.1926 look at the ladies cosmetics room, an area that's now a bar. It's from the Orpheum Theatre's collection and used to
be on display in the theatre's upstairs bar. Thanks to Michelle Gerdes for
taking a photo of it and Hunter Kerhart for restoration work. Sorry about the quality. You should have seen it before Hunter went to work on it.
The ladies cosmetics room at the east end of the basement lounge repurposed as a bar. Photo: Bill Counter - 2017
Another view of the cosmetics room/bar area. Photo: Bill Counter - 2017
The east stairs back up to the house left end of the main lobby. Photo: Bill Counter - 2014
The Orpheum Theatre pages: history | vintage exterior views | recent exterior views | back to top - lobbies and lounges | vintage auditorium views | recent auditorium views | booth | backstage | lofts |
| Downtown: theatre district overview | Hill St. and farther west | Broadway theatres | Spring St. theatres | Main St. and farther east | downtown theatres by address | downtown theatres alphabetical list |
| Westside | Hollywood | Westwood and Brentwood | Along the Coast | [more] Los Angeles movie palaces | the main alphabetical list | theatre history resources | film and theatre tech resources | theatres in movies | LA Theatres on facebook | contact info | welcome and site navigation guide |






























































No comments:
Post a Comment