Opened: November 7, 1906 as the Temple Auditorium with a production of "Aida." It was a $350,000 project funded by the Temple Baptist Church and local businessmen. It was built on the site of the 1887 Hazard's Pavilion. Over on the left is the lobby end of the theatre on Olive St. One could also enter on 5th St. Thanks to Ken McIntyre for finding this great postcard.
Architects: Charles F. Whittlesey, Otto H. Neher and engineer E.R. Harris designed what was at the time the largest theatre west of Chicago and nearly the first reinforced concrete building in Los Angeles. It was structurally advanced for its time and used no columns to support the balconies. The title for the first reinforced concrete structure in L.A. perhaps goes to the 1905 Hill St. addition to the department store building that is now Grand Central Market.
The auditorium was much influenced by the design of Louis Sullivan's Auditorium Theatre in Chicago. The nine story building had retail on the 5th Street side, a recital hall and a basement banquet hall. The theatre was used on Sundays by the Temple Baptist Church.
Morgan, Walls & Clements did some renovations in 1934. Their drawings are included in the archives of the firm at the Huntington Library. See drawing #7005 for some stair and aisle reconfiguration, drawing #7006 for mezzanine toilet revisions, drawing #7007 for a section view of new main floor foundations and risers, drawing #7008 for new main floor seating plan, drawing #7009 for more stair and ramp work. Thanks to Mike Hume for locating these.
Claud Beelman designed a major moderne facade renovation in 1938. See details of that project lower on the page.
Seating: The capacity that was originally announced in the L.A. Times before construction was 5,000 but that was quite an exaggeration. The Times article also said there were to be two 950 seat halls called the Choral Hall and Berean Hall on the second floor and 118 office/studio spaces.
It's listed in the 1907-1908 Henry's Official Western Theatrical Guide as having a capacity of 2,226. A c.1940 postcard from Temple Baptist Church listed the capacity as 2,700 with a 2nd floor hall (then called Burdette Hall) at 650 and a chapel with 200.
It was 2,670 according to the 1949 edition of the
"ATPAM Theatre, Arena and Auditorium Guide" with 1,040 on the main floor, 619 in the 1st balcony, 373 in the mezzanine, 522 in the 2nd balcony and 166 in the boxes.
Stage:
The proscenium was 46' wide x 32' high according to Henry's 1907-08 Western Theatrical Guide. 50' x 35' were the measurements given in the 1949 ATPAM Guide. Some of the best backstage views we have are from movies shot at the theatre. Head to the bottom of the page for screenshots and links to pages with more images.
Wall to wall: 90' was Henry's number, 80' according to the ATPAM Guide.
Grid height: 80' listed in Henry's, 76' 6" in the ATPAM Guide. It was a hemp house, rigged with 50 linesets.
Dimmerboard: Offstage right. Originally it was a live front board, later replaced. Henry's guide in 1907 noted that at the time they used both gas and electric for lighting. Road power listed in 1949 was 1,600 amps 110-220V AC and 400 amps at 110V DC.
Dressing rooms: The 1919 edition of Vaudeville Trails notes that there were 3 dressing rooms at stage level and 9 others. The 1949 ATPAM Guide says 2 at stage level, 19 on upper floors, 4 chorus rooms in the basement.
The stage data listed in the 1907-1908 edition of "Henry's Official Western Theatrical Guide can be seen on Google Books. The 1919 edition of "Vaudeville Trails Thru the West," also known as "Herbert Lloyd's Vaudeville Guide," is on Internet Archive. Thanks to Mike Hume for finding it. Among their tidbits they note that there were no Sunday shows. The 1949 edition of the "ATPAM Theatre, Arena and Auditorium Guide" is on Bob Foreman's terrific Vintage Theatre Catalogs site.
A 1911 L.A. Times ad for exhibition at "The Auditorium - Theater Beautiful" of a Kinemacolor feature. It was a British two color process that involved photographing and projecting alternate frames using red and green filters, requiring both a modified camera and a special projector. Thanks to Ken McIntyre for finding the ad. Note in the upper right a mention that L.E. Behymer was manager at the time.
Billy Clune arrives: In 1914 the theatre was leased to pioneer film producer and exhibitor Billy Clune and became the grandest movie theatre west of New York. There was (still) church on Sundays, but on the other six days there were many concerts as well as feature films with elaborate prologues. It was advertised as Clune's Auditorium or Clune's Theatre Beautiful.
A 1915 ad located by Ken McIntyre announcing the February 8th premiere of D.W. Griffith's "startling" picture "The Clansman."
A 1915 program for "The Clansman" at the Auditorium. The film was soon retitled "Birth of a Nation." It opened February 8 for a 26 week run with many screenings sold out. The local censor board had made a few cuts. Thanks to Cezar Del Valle for sharing this item from his collection. Check out his latest explorations at Theatre Talks. An earlier showing in the area had been January 1 and 2 at the Loring Opera House in Riverside.
The July 15, 1916 issue of Moving Picture World mentioned Clune's roof sign: "The Auditorium has a very elaborate sign six stories in height on top of a nine story building. It contains 6,000 lamps and has the largest flasher in the world, making 150,000 contacts per minute." The issue is on Google Books.
"Comedy - Vaudeville - Music." Although Clune was usually running the Auditorium as a film house in this program for the week of February 17, 1919 from the David Klappholz collection we see the theatre running with a short stage show and vaudeville. The program called this format "The best in Musical Comedy in conjunction with 6 Acts of Headline Vaudeville." F.M. Brown was the manager of the "Auditorium program department" with Bert St. John as "resident manager." The shows were booked by the San Francisco firm of Ackerman and Harris. In addition to their own theatres in the S.F. area, they were also the "western representative" for Marcus Loew and managed his Bay Area ventures. They would run Loew's State in Long Beach when it opened in 1920, Loew's State at 7th and Broadway when it opened in 1921 and the Warfield when it opened in San Francisco in 1922.
A September 1919 ad for the world premiere of "The World And Its Woman" with Geraldine Farrar. Thanks to theatre sleuth Ken McIntyre for posting the ad on the Photos of Los Angeles Facebook page.
Although the Auditorium's movie career was brief and it wasn't built as a movie palace, Clune's operation turned it into one. He used a 20 piece orchestra and booked the biggest pictures he could get for this venue. Given the size of the theatre, the impressive architecture, and Clune's dazzling productions, this building takes the prize as the first true Los Angeles movie palace. See the Cameo Theatre page for a timeline of Billy Clune's other exhibition ventures.
The L.A. Phil takes over: They had done their first season in 1919 at the Trinity Auditorium, a less than satisfactory hall in several respects. For the 1920 season they signed a long lease on the Auditorium and renamed it Philharmonic Auditorium.
The theatre was also used for Broadway shows produced by the Los Angeles Civic Light Opera for 27 seasons. Most of the productions also played as San Francisco Civic Light Opera shows at the Curran Theatre there.
Among many other noteworthy events, George Gershwin conducted his last concerts on February 10 and 11, 1937 at the Auditorium. Brady Westwater commented in a post on the SoCal Historic Architecture private Facebook group:
"Besides his being commissioned to write 'Rhapsody in Blue' only because of something that happened after WW I at the Alexandria Hotel just down the street (an event which later led to the discovery and signing of Bing Crosby at the Million Dollar Theater), Gershwin later conducted 'Rhapsody in Blue' at this theater for the last time on the night he first felt his brain tumor. After he passed away, the production of 'Porgy and Bess' he had arranged to have produced at the Auditorium was the first financially successful production of the musical/opera."
Claud Beelman, L.A.'s King of Deco, did a remodel in 1938 which removed the mansard roof and gave the building a moderne facade. The main auditorium entrance was moved to Olive St. Beelman did many other notable Los Angeles buildings including the Eastern Columbia Building, 1930. The illustration appeared in the March 27, 1938 issue of the L.A. Times along with the article "Notable New Project Told - Plans Prepared For Remodeling of Large Downtown Structure."
Closing: The end of the Auditorium as a performing arts facility came in 1964 and was noted by the L.A. Times in their November 2 story "Final Curtain to Fall in Old Auditorium - Violin Concert on Nov. 20 to Mark Finish of Philharmonic as Entertainment Center." The concert was given by Leonid Kogan.
Both the Los Angeles Philharmonic and the Los Angeles Civic Light Opera moved their shows to the Dorothy Chandler Pavilion when it opened in December 1964. This building was then just known as the Auditorium Building after the Phil departed.
The Times had a 1979 article about the building's impending demise. Thanks to Ken McIntyre for finding it. The report:
"For nearly sixty years, the names of Galli-Curci, Tito Schipa, John McCormack, Mary Garden, the Ballet Russe, the Los Angeles Philharmonic Orchestra and of course the Light Opera Association, as well as many others, graced the marquee above 5th Street. All that changed in 1965, when, except for an occasional production of a Broadway musical, the theatrical lights dimmed at the Philharmonic and the scene changed to the new Music Center. Since then the 2,600-seat auditorium with its vast stage, ceiling of concentric sound circles and acoustically perfect interior has been dark-and silent-except on Sundays when the faithful attend Temple Baptist Church worship services.
"Now that is changing. The auditorium and its adjoining nine-story office building overlooking Pershing Square have been sold by the church to Auditorium Management Company for a reported $3 million. The new group of entrepreneurs, investors and developers has started to renovate the old auditorium to return it to its original grandeur as a showcase for Broadway-type productions.
"David Houk, president of the management company, said the auditorium-office building had been for sale for five years but his group had doubts about purchasing it because, as he put it, 'Downtown is dead.' Enter Stephen Rothman, a specialist in theater restoration who has done similar work at the old Paramount Theater in Aurora, Ill., and the Hartman Theater in Stamford, Conn. 'This is a true Broadway stage,' said Rothman, 'It just needs a little sanding. Otherwise it’s in incredible shape.'"
"George Gershwin played his last concert there. Booker T. Washington lectured there. Igor Stravinsky conducted the Los Angeles Philharmonic Orchestra there. Buck and Bubbles, not to mention Pavlova and Nijinsky, danced there. Jack Benny and Roscoe (Fatty) Arbuckle joked there. In short, almost everybody who was anybody in the performing arts of the 20th Century entertained there from the day its velvet curtains first rose in 1906 until its faded curtains dropped for the last time in 1964. And all during that time--and up until 1978--hundreds of thousands worshiped there...."
Plans for a new building fell through. The site became a parking lot and remained that way for 3
decades. Hillsman Wright of the Los Angeles Historic Theatre Foundation noted: "David Houk tore the Phil down and was trying to develop the lot for years. The 76 story condo-hotel being the last failed effort. He did try to atone by saving the Pasadena Playhouse and the Variety Arts Center. Such a shame to lose this one. I can imagine the street scene with both the Metropolitan and Phil with capacity audiences."
Site status: The
long delayed residential/retail project is now there. It's in several chunks. The low-rise portion is called the Trademark Residences. The tower is Park Fifth Tower. Strange things were unearthed during excavations. See Morgan Terrinini's
September 1, 2016 post on the DTLA Development Facebook page for many photos and comments.
The auditorium:
A 40s view of the Philharmonic onstage. Thanks to Matty Pessimist for sharing the photo. He comments: "My great grandfather played in the LA Phil for years. Here's a group photo from the 1940s taken at the Auditorium. Always liked this backdrop."
A 1923 photo of the 4,229 potential investors in the Palos Verdes Estates development project. Note Clune's projection booth at the rear of the main floor. The photo is from the Palos Verdes Peninsula Library District. Thanks to realtor Maureen Megowan for posting it on her Palos Verde Estates History page.
A wide angle view dated 1928. The photo from the California Historical Society appears on the USC Digital Library website.
A perhaps 1930s look to the rear of the house when it was filled with the followers of Paramahamsa Yogananda. That's the man himself circled in the lower right. A version of the photo appears on "A Pioneer of Yoga in the West," a page on the site of the Self Realization Fellowship.
Lobby areas:
Would you believe that no photos have surfaced? Except in the movies. Joan Crawford is making a run across the main floor lobby at the end of "Possessed" (MGM, 1931). The Auditorium was being used as the site of a political rally. Clark Gable was running for governor and his opponents tried to make dirt over his affair with Crawford.
More exterior views:
Many of the early views are difficult to date. If you have any ideas or corrections, please leave a comment at the bottom of the page.
1906 - A March 27 construction photo showing formwork in place for the roof trusses and the wall along Olive St. It's from the Los Angeles Public Library collection. The one on their site omits some scribbling on the top. Floyd Bariscale has the whole thing on Flickr.
1906 - A construction view from the Security Pacific Bank collection at the Los Angeles Public Library.
1907 - A view by an unknown photographer from the California State Library collection.
c.1907 - Another card with a vista from Central Park. Thanks to Ken McIntyre for locating this one to include in a thread about the building on the private Facebook group Photos of Los Angeles.
c.1907 - Patrons lined up for a show. It's a California Historical Society photo in the USC Digital Library collection. USC also has a very similar version of this one, also from the California Historical Society, under another URL.
c.1907 - A detail of the Olive St. facade from the USC photo.
c.1908 - "Auditorium, Largest Concrete Building in the World..." It's a card with a 1909 postmark in Elizabeth Fuller's "Old Los Angeles Postcards" collection on Flickr. Thanks, Elizabeth! At last look she had 586 cards to browse.
1908 - A panorama looking southeast that was taken by California Panorama Co. It's in the Library of Congress collection.
1908 - A detail from the panorama giving us a look at the top of the theatre. If you had wondered where the fan room was, there it is atop the stagehouse.
1909 - The stage end of the building shows up on the far left in this 1909 panorama looking northwest from 4th & Broadway. The photo by Chas. Z. Bailey is in the Library of Congress collection. Thanks to Noirish Los Angeles contributor R Carlton for posting the 1908 and 1909 panoramas (and others) on his Noirish post #9754.
c.1909 - The photo the two cards above were based on, evidently one taken by Martin Behrman. This is on the USC Digital Library website from the California Historical Society. They note that the streetcar says "Washington St."
c.1910 - A detail of the Olive St. theatre entrance taken from the Huntington Library photo. It appears that they were already having problems with the stucco.
c.1910 - A view west toward the State Normal School. It's a photo in the California Historical Society's C.C. Pierce Collection that's on the USC Digital Library website. There's a big electric "A" atop the Auditorium's marquee. There's a slightly different version of this in the Los Angeles Public Library collection.
1910 - Looking west on 5th toward the State Normal School. The building on the corner is the California Club, replaced in 1930 by the Security Title Building. It's a photo that appears on the Water and Power Associates Early Los Angeles City Views Page Two where they credit it to the discussion forum Noirish Los Angeles. The photo also appears in the California State Library collection where it's credited to Martin Behrman.
c.1912 - Looking west on 5th toward the State Normal School. Thanks to Ken McIntyre for finding this one.
c.1913 - "Paris Grand Opera" signage seen atop the marquee as we look west on 5th. The building on the far right is the California Club. Thanks to Noirish Los Angeles contributor Handsome Stranger for finding the photo on eBay and posting it (along with some other nice vintage views) on his Noirish post #4301.
c.1913 - A card looking north on Hill toward the tunnel. That's the California Club at the center of the image. The pointed tower of City Hall is over to the right on Broadway. Thanks to Ken McIntyre for finding this one.
c.1913 - A great view north across the park. The fountain in the center of the park dates from a 1910 redesign by John Parkinson. Thanks to Ken McIntyre for finding the photo.
1913 - A lovely view east on 5th with the Auditorium Hotel, later renamed the San Carlos, on the left. The Auditorium itself is beyond. Thanks to Bill Gabel for finding the photo for a post on the Photos of Los Angeles Facebook page.
More pre-1914 views: facade from the park - c.1905- USC | corner view postcard - undated - California State Library | facade from the park - c.1910 - USC | east from Grand - top of west facade - c. 1910 - USC | distance view with mountains - Martin Behrman - c.1910 - CSL | corner view - c.1910 - LAPL | northwest from 2nd & Spring - c.1910 - LAPL | north on Olive from above - C.C. Pierce - 1913 - LAPL | across the park from above - 1913 - USC | through the park looking north - c.1913 - USC |
c.1914 - A look east on 5th after Billy Clune had taken over the theatre. It's a photo that appears on the Water and Power Associates Early City Views Page Two. The streetcar says "West 6th St" and "Melrose Ave."
c.1914 - A detail from the previous photo.
c.1915 - A view of the Clune's roof sign from a building on 6th. Thanks to Ken McIntyre for finding the photo. Also see a Los Angeles Public Library photo of another Clune's roof sign on top of a three-story downtown office building, an early home of Title Guarantee Co.
c.1915 - A card from Elizabeth Fuller's terrific "Old Los Angeles Postcards" collection on Flickr.
c.1915 - A view from the soon-to-be-demolished State Normal School, now the site of the L.A. Central Library. Note on the far right the roof of the Auditorium and the two turrets that faced onto Olive St. The C.C. Pierce photo from the California Historical Society is in the USC Digital Library collection.
c.1915 - A detail from the C.C. Pierce photo.
c.1915 - A panoramic view looking southeast from the Los Angeles Public Library collection. The Auditorium, and the back of Clune's roof sign, are on the far right.
1915 - Looking east on 5th. It's a photo in the California State Library collection. The photo is also in the USC Digital Library collection from the California Historical Society.
1915 - A G. Haven Bishop photo from the Huntington Library showing the Auditorium lit up under Billy Clune's management. Somehow when the Philharmonic got the place in 1920 they didn't go in for this sort of thing. It's part of a set taken for the Southern California Edison Co.
1915 - A detail from the G. Haven Bishop photo giving us a closer look at the facade's stud lighting.
1915 - A detail of Clune's waterfall roof sign from the G. Haven Bishop photo.
c.1919 - A corner view. Thanks to Eric Lynxwiler for sharing this image from his collection. It's on Flickr. A muddier version appears on the Water and Power Associates Early Los Angeles City Views Page Two where they credit it to the Los Angeles Public Library.
1920 - A lovely view west on 5th toward Clune's. The monument we see here in the northeast corner of the park is to the Spanish American War. The park was renamed Pershing Square in 1918. That's a touring car for hire to Pasadena parked at the curb. The photo appears on the site Shorpy. Also see the high resolution version.
1920 - A detail from the Shorpy photo. The theatre is playing "The Confession," a January release with Henry Walthall. Mr. Walthall had been the star and an uncredited assistant director on "Birth of a Nation," which played a big engagement at the theatre in 1915 under its earlier title "The Clansman."
1920 - A detail of the top of the building from the Shorpy photo.
early 1920s - A view of the rear of the building. We're on Hill at the Pacific Electric Hill St. Station before construction of the Subway Terminal Building. The view is southwest toward 5th & Olive. Note that the framework for the Clune's sign is still on top of the building. It's a Los Angeles Public Library photo. Two additional Hill St. Station views are on Tourmaline's Noirish Los Angeles post #16126.
1920s? - An Auditorium Hotel postcard. The building, later called the San Carlos Hotel, opened in 1911. It was on the northwest corner of 5th & Olive, in the block west of the theatre. It was a design of Otto Neher (part of the Auditorium team) and Chauncey Fitch Skilling.
c.1925 - A detail from the California State Library's card. The poster is for English actor and singer Louis Graveure, known as "The Mystery Man." He made a yearly west coast tour. See a Wikipedia article about him.
c.1925 - Looking east on 5th in a view from the Los Angeles Public Library collection. The building on the right across Hill St., the Pershing Square Building, opened in 1924.
c.1925 - A Shriners parade on Olive St. It's a Los Angeles Public Library photo.
c.1927 - A corner view from the Los Angeles Public Library collection.
c.1929 - Looking west on 5th St. across Broadway toward the Auditorium. Thanks to Paul Ayers for sharing this photo from his collection on a Facebook post.
1930s - It's a card from the Brian Michael McCray collection appearing on the Facebook page Vintage Los Angeles. Brian comments: "Do you know what they did with all that vegetation when they dug out the garage in 1951? Sold it to Walt to put in "The Jungle Cruise" where it exists today."
c.1935 - A photo from the Eric Lynxwiler collection that he shared on Flickr.
1938 - Finishing up the moderne facade renovations designed by Claud Beelman. A look on the far left reveals debris in the street and an unfinished marquee for what would become the Auditorium's new main entrance. Thanks to Eric Lynxwiler for sharing this photo from his collection. He has it on Flickr.
c.1939 - Looking west on 5th toward the Auditorium's new facade. Thanks to Ken McIntyre for finding the photo for a post on the Photos of Los Angeles private Facebook group. Joe Vogel notes that across Olive the San Carlos Hotel still had its original facade.
1940s - North on Olive. It's a card from Elizabeth Fuller's great collection on Flickr. Thanks, Elizabeth!
1948 - Looking south on Olive toward 5th on a smoggy day in January. It's a L.A. Examiner photo in the USC Digital Library collection.
1948 - A view east on 5th. The marquee is advertising the July world premiere of the opera "Magdalena." Thanks to Sean Ault for locating the photo in the RTD collection.
1948 - The 5th St. entrance. Note a bit of the neon for the San Carlos Hotel in the next block. It's a Los Angeles Public Library photo.
c.1950 - Thanks to Ken McIntyre for locating this card he included in a thread about the building on the private Facebook group Photos of Los Angeles.
1951 - A view east on 5th to check out the marquee on that side of the building. The Dick Whittington Studio photo is in the Los Angeles Public Library collection. The marquee was advertising a production of "Where's Charley?" starring Ray Bolger.
1951 - A look across while the garage project was underway. It's a photo taken for the L.A. Examiner that's in the USC Digital Library collection. Thanks to Scott Collette for locating this one and nine other 1951 shots for a post on his Forgotten Los Angeles Facebook page. The set is also on Instagram.
1952 - Looking across from 6th and Hill. The United Cigar store was in the corner space of the Paramount Theatre building. By November 1952 See's Candies had taken over that space. Thanks to Martin Turnbull for locating the shot by an unknown photographer for a post on his website. It's on Instagram from Vintage Kodachrome Slides.
c.1958 - A new "Auditorium Bldg." vertical on the corner of the building. Thanks to Ken McIntyre for locating this one to include in a thread about the building on the private Facebook group Photos of Los Angeles.
1958 - Lining up to buy tickets for Meredith Willson's "The Music Man." It's a photo from the Herald Examiner collection of the Los Angeles Public Library.
1960 - Looking west toward the Biltmore. The San Carlos Hotel is in the block beyond. Thanks to Ken McIntyre for finding the photo.
1962 - Looking east on 5th with the Biltmore Theatre on the right. It's a William Reagh photo in the California State Library collection.
1963 - A great look down Olive from the Los Angeles Public Library collection.
1966 - A William Reagh photo in the Los Angeles Public Library collection.
1980s - A look south on Olive with the Auditorium on the left and the San Carlos Hotel on the right. It's from Marsak's lovely article about the hotel on the site On Bunker Hill. It was demolished around 1988.
1984 - A California Historical Society photo in the USC Digital Library collection. The photo is also in the California State Library collection.
1985 - A shot taken by William Reagh during demolition that's in the California State Library collection. Over on the left it can be seen that they've been taking down the theatre portion of the building first.
1988 - A Chis Gulker photo offering a fine look at the parking lot where the Auditorium had been. It's in the Herald Examiner collection at the Los Angeles Public Library. It appeared with the caption: "In 1984 the park got a major face lift; phase 2 begins next year." Also see a 1993 shot by Cary Moore with renovations underway.
2016 - Excavation for the Park Fifth project finally began on the site in August. Thanks to Morgan Terrinoni for his photo appearing as a September 1 post the DTLA Development Facebook page. We're looking east toward Hill St. with the Security Title Building on the right at 5th and Hill. See the post for a fascinating array of comments and photos about the remains of the Auditorium unearthed during the dig.
2016 - A look west toward the sidewalk along Olive, at the left where the orange fencing is. At the right is the Subway Terminal Building, now a loft complex known as Metro 417. We're standing about where the upstage left corner of the stage was. Thanks to Hunter Kerhart for his September photo. Keep up with his latest explorations: www.HunterKerhart.com | on Facebook
October 2018 - Looking north toward the new project. Photo: Bill Counter
October 2018 - A closer look at the corner. Photo: Bill Counter
Charles Laughton sneaks in an upstage door and we get a rare view of the dressing room levels offstage left in Julien Duvivier's "Tales of Manhattan" (20th Century Fox,
1942). It's a five part film set in New York about how a passed-around tailcoat affects the lives of
different groups of people. Later the seams split when Laughton is conducting. See the Historic L.A. Theatres in Movies post for 19 more shots of the scenes in the theatre.
Near the end of Irving Rapper's "Rhapsody in Blue" (Warner Bros., 1945) George Gershwin goes to L.A. for a
concert of his works at the Auditorium, the last event he played. The
film stars Robert Alda, Herbert Rudley, Joan Leslie, Alexis Smith, Charles Coburn, Hazel Scott, Oscar Levant, Al Jolson,
Paul Whiteman and George White. The cinematography was by Sol Polito. See the Historic L.A. Theatres in Movies post for three more shots from the scene at the Auditorium.
Travolta is back with his Saturday Night Fever character Tony Manero in Sylvester Stallone's "Staying Alive" (Paramount, 1983). He wants to become a dancer on Broadway. New York's Broadway, that is. We see the Orpheum for an audition sequence during the opening credits and lots of the Philharmonic Auditorium for another show. See the Historic L.A. Theatres in Movies post for twenty additional screenshots from the film.
More information: Floyd B. Bariscale on Big Orange Landmarks has done a fine series of
articles about the history of various Los Angeles buildings that have
been given City landmark designation. See his Philharmonic Auditorium article for interesting photos and a nice history.
See the Cinema Treasures page for a great history by Joe Vogel, a lively discussion by various contributors, and links to many photos of the Pershing Square area. Curbed L.A. ran a nice story in August 2013 featuring over 30 views of Pershing Square over the years.
On the Ann Dvorak blog, see a post about "Ramona" at Clune's Auditorium. Nathan Marsak has an article on the New Auditorium Hotel, later the San Carlos Hotel, on the site On Bunker Hill.
See the L.A. Times 2011 story "Mildred Pierce remembers downtown L.A.'s Philharmonic Auditorium" about re-creating a visit to the theatre for the mini-series. Unfortunately, they didn't use a Los Angeles theatre.
| back to top | Downtown: theatre district overview | Hill St. and farther west | Broadway theatres | Spring St. theatres | Main St. and farther east | downtown theatres by address | downtown theatres alphabetical list |
| Westside | Hollywood | Westwood and Brentwood | Along the Coast | [more] Los Angeles movie palaces | the main alphabetical list | theatre history resources | film and theatre tech resources | theatres in movies | LA Theatres on facebook | contact info | welcome and site navigation guide |











































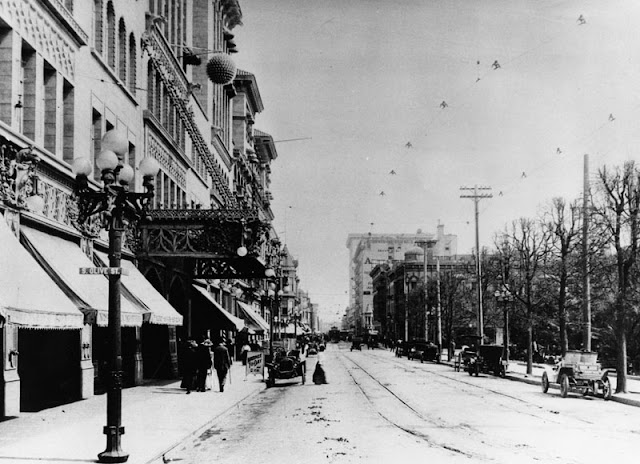









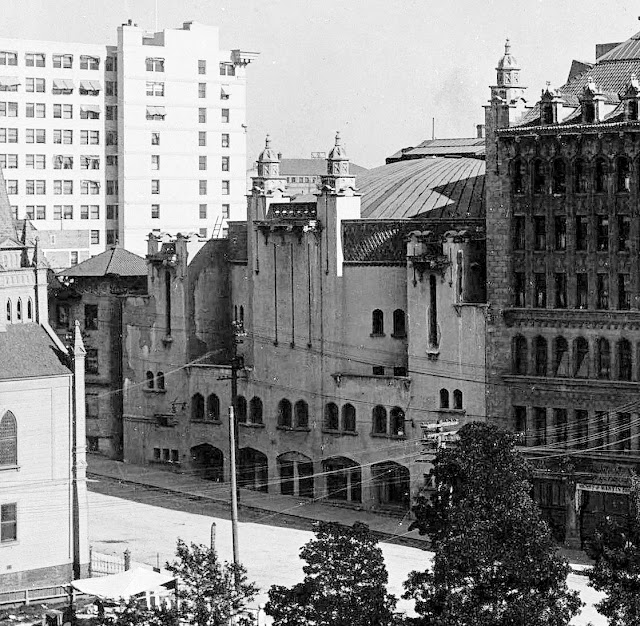











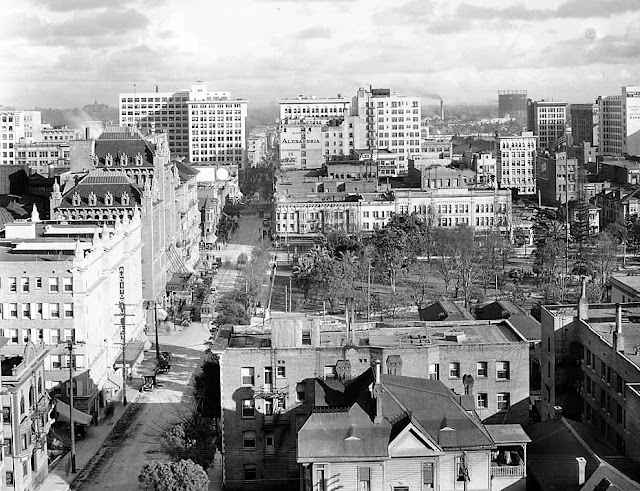











.jpg)















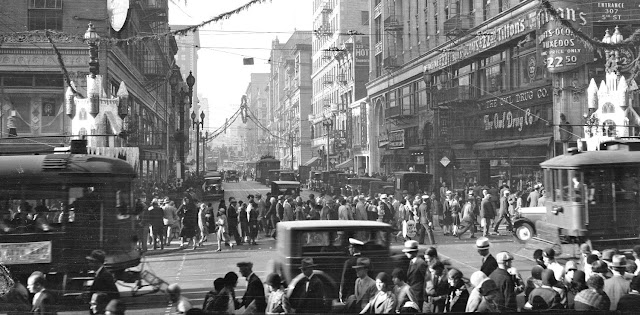

.jpg)















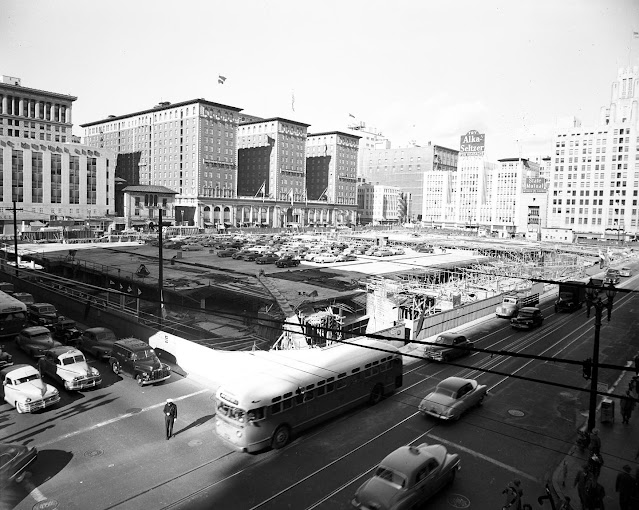

















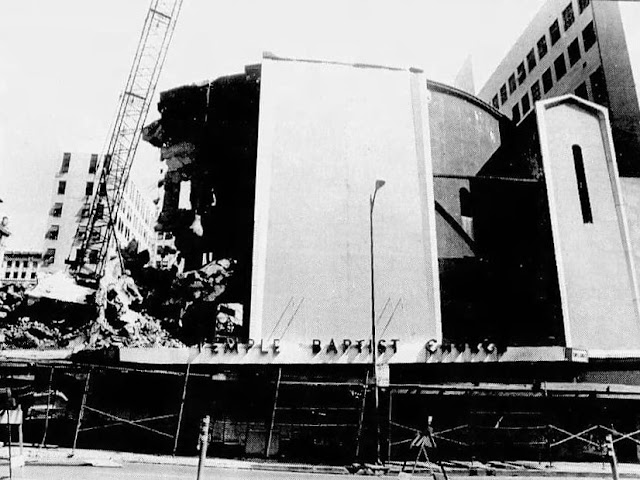

















Thank you. When I was a kid I went with my mom to see Porgy & Bess with my mom, who had season tickets to the Civic Light Opera. I think I saw everything there (I went with my mom for several years and then started ushering) up through perhaps 1960. No pay, but we got to see the shows for free sitting in the aisles. I remember the smell of ancient pee as we walked through Pershing Square before it was renovated/redesigned. And the smell of mothballs from the ladies who got their furs out of storage for the Wednesday and Saturday matinees. I swear I remember a JESUS SAVES neon sign on the top of the building, but I seem to be mistaken. Good times.
ReplyDeleteThanks for your comments! Glad you like the page.
DeleteI wonder if photos from the time of 1944's production of WINGED VICTORY with its huge star cast and life-sized bomber onstage exist.
ReplyDeleteTime for a hunt!
DeleteThank you for this. I was reading Ask the Dust by John Fante and it led me here.
ReplyDeleteWell, I'm glad the book led you over to 5th and Olive. Cheers!
Delete