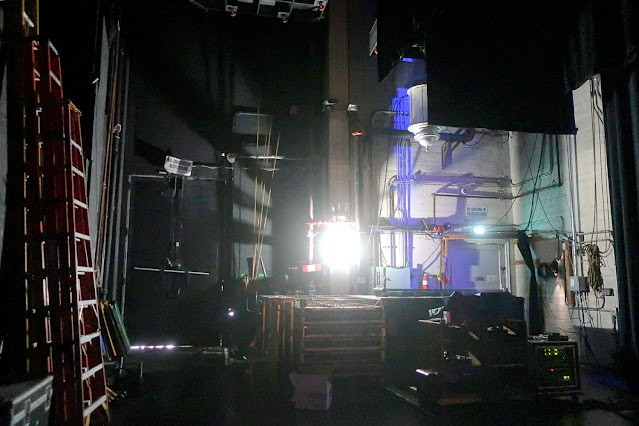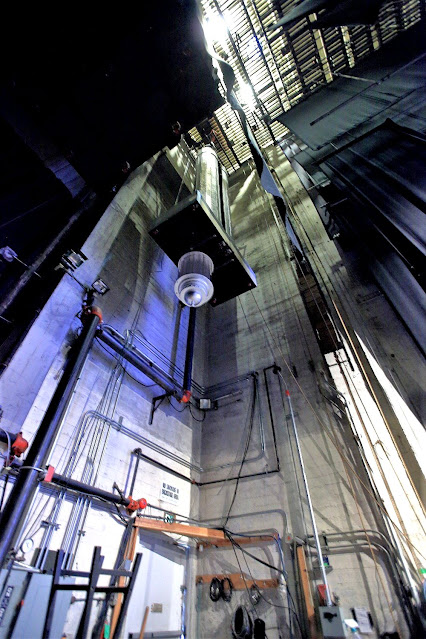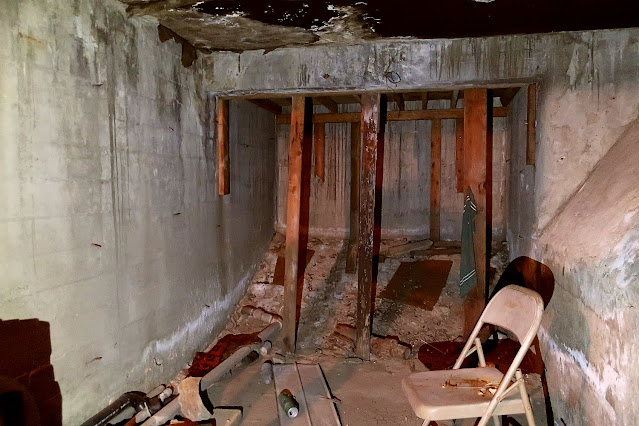The view from onstage. Thanks to John Hough for his 2017 photo.
A section view of the theatre from the Saban's
Tech PDF.
Proscenium: 50' wide x 31' high
Stage depth: Smoke pocket to backwall: 25' 6" Smoke pocket to front of apron: 5' 6"
Centerline to stage left wall: 39'
Centerline to lockrail stage right: 32' 4"
Orchestra pit: 6' below stage level, 2' 6" below first row seating level. Access was via stairs in the dressing room corridor offstage right. The pit is now covered and the stairs down to the pit and trap room are no longer accessible from backstage.
Grid height: 66' 5"
Grid to roof: 6'
Rigging: 46 sets operated stage right at stage level except for 12 sets centerstage that are up on a deck 9' 8" above stage level. 52' long battens, 5 lift lines, 57' 6" high trim. High trim is only 49' for sets 12 to 24. Arbor capacity varies from 1,670 to 2,000 lbs. It's Clancy equipment.
Fire curtain: The lattice track arbor is on the proscenium wall off left. There's a purchase line for manual operation. The trip system was upgraded by Clancy.
Stage floor: Unsprung, covered with black masonite.
House Lights: Operated stage right or in the house. The original dimmerboard has been removed. It was a split system with the houselight half on a Westinghouse board up in the booth. There were transfer switches so that some circuits could be operated from either the booth or backstage.
Dimmers: 192 Entertainment Technologies Capio 2.4Kw in a rack downstage right with Socapex outputs.
Lighting control: Martin M1. Lighting and sound control is at the rear of the main floor house left. Cabling is done through the plenum tunnels.
F.O.H. patch: Pin connector tails downstage right for rail, boom, and truss circuits.
Box booms: 72' to downstage center from boom #2. Booms #1 and #2 each have 10 circuits per side.
Balcony rail: Approximately 65' to downstage center. There are 48 circuits.
House truss: Typical position is 30' above the auditorium floor with a 35' throw to downstage center.
Road Power: 3 400A 3 phase Camlock disconnects downstage right, 1 200A switch stage left.
Film Projection: 2 Simplex 35/70s are in the booth. There's Dolby Digital, analog Dolby optical, 4 track mag and 6 track mag capability. Processing is via Dolby 650 and 750 units. The throw is about 165'.
Digital Projection: A Christie Solaria Series 4K CP4220 (22K lumens) is on the balcony rail. The throw to the screen is approximately 70'. They have DCP capability.
Screen: The 20' x 46' screen hangs about 3' upstage of the asbestos.
Followspots: 2 strong Xenon Super Troupers
Loading door: Upstage left
Stage access from the auditorium: It's via the front exit house left.
Crossover: There's a door upstage right that leads to a covered walkway along the backwall of the theatre out to the street. There's currently no crossover through the basement.
Dressing Rooms: All are offstage right and were given a
nice upgrade c.2022. There's a star room with toilet and shower
and an adjacent green room. Dressing rooms 2 and 3 have a sharable bath area. There's also an ADA compliant restroom in the hall. In the wing
downstage of the exit corridor from the auditorium there's a 14' x 16'
multi-purpose room (on a 2017 plan as "tech support") that can serve for wardrobe or other uses. Upstairs from that is a chorus room as well as a laundry room with two washers and
two dryers.
An earlier stage right dressing room layout taken from a c.2015 Saban tech packet. There's been quite an upgrade since this drawing was done. That wing on the left, downstage of the auditorium exit corridor, was originally the theatre's mechanical rooms. It was revamped into dressing room space during the 1981 Nederlander renovations. We've added an indication in blue for the hatch in the floor to take a ladder down to the plenum tunnels under the auditorium.
The stage door is indicated in yellow. The wide stairs nearby are from the house left balcony exits. The two stage level sections of the lockrail are shown in green. Shown in red is a platform up 9' 8" above stage level for operating sets in line with the doorway going offstage to the dressing rooms plus a few others farther downstage. All the rigging dates from the 1981 Nederlander renovation.
A plan showing later revisions although it wasn't all executed as seen in this 2017 proposal from Steven Fader Architects. The layout for dressing rooms 2 and 3 was changed and they ended up with a shared bathroom. In the lower center the stairs to the pit and trap room have been sealed off. The pit is now covered.
A view to stage left before a Street Food Cinema screening of Baz Luhrmann's "The Great Gatsby." Photo: Bill Counter - March 2024
Another look to stage left with their smaller upstage screen in use. Thanks to Mike Hume for his 2017 photo. Visit the page about the Saban on his
Historic Theatre Photography site for many terrific views of the theatre.
Off left. The loading doors to Hamilton Dr. are on the left, a stage door on the right. The operating line for the fire curtain is hiding behind that black leg on the right. Photo: Bill Counter - 2024
The down left corner. Note the arbor and operating line for the fire curtain on the right. Photo: Mike Hume - 2017
Across to stage right. Photo: Mike Hume - 2017
Behind the screen before the screening of "The Great Gatsby." Note the platform above the doorway for operating some of the downstage linesets. Photo: Bill Counter - March 2024
Looking toward the dressing rooms. Photo: Mike Hume - 2017
Another view off right. Note the low pinrail below each section of lockrail. Photo: Mike Hume - 2017.
A look to the loading bridge by flashlight. The pinrail seen at the bottom of the image is on the elevated platform. Photo: Bill Counter - 2024
Downstage right. Head out to the right and you're in the dressing room corridor. Look behind the muslin for the 3 400A company switches and, way back in the corner, the dimmer rack. At the top of the image that's the elevated platform where sets 12 to 24 are operated. Photo: Bill Counter - 2024
In the nook that was formerly the location of the dimmerboard. The pigtails are the Kliegl F.O.H. intercept panel. The dimmer rack and company switches are around to the right. Photo: Mike Hume - 2017
Upstage right. The ladder on the left goes to the downstage platform. Photo: Bill Counter - 2017
Another view of the upstage section of the lockrail. The ladder on the back wall goes to the grid. Photo: Bill Counter - 2024
The flashlight view of the ladder and loading bridge. Photo: Bill Counter - 2024
A 1930 look behind the screen at the Fox Wilshire's speaker system. The Mott Studios photo is in the California State Library collection. It's one of seventeen photos in their set #001386544. It's the only onstage photo they have.
Note the wide screen -- they were ready for Grandeur, Magnascope, or other wide film experiments of the era. The counterweights we see at the right are for the motorized masking. It's a Western Electric model 16A speaker system, a "compact" unit designed to be flown. It was introduced in 1929.
The downstage dressing room wing:
Head out the front auditorium exit house left and you're in an exit corridor. Take a left and you're in this multi-purpose/tech support room. On the wall is a 1930 shot of the lobby. Behind us is a door to the electric room. Photo: Bill Counter - 2024
A peek into the very crowded room with the main electrical service gear just off the multi-purpose room. The switchboard sections continue around to the left. Photo: Bill Counter - 2024
Upstairs from the multi-purpose room this chorus room is the first of two rooms encountered. Photo: Bill Counter - 2024
Looking into the second upstairs room. The auditorium is beyond that wall on the right. Photo: Bill Counter - 2024
Pivoting 90 degrees from the previous shot, we get a view of the laundry equipment. The corridor leading to the stairs is out of the frame to the left. Photo: Bill Counter - 2024
The upstage wing of dressing rooms:
If you're leaving the auditorium via the front exit house left and take a right once in the exit corridor, this is the view up the hall to the main dressing room area and the entrance to the stage. This side of the trash can there's an ADA accessible restroom. Jog to the right for dressing rooms 2 and 3. Photo: Bill Counter - 2024
Looking upstage in the hallway's continuation. Photo: Bill Counter - 2024
Dressing room 2 is on the right and dressing room 3 is behind us. Toward the end of the corridor on the left are the green room and star dressing room. Take a right and you're on the stage. The exit door gets you to the open-air crossover/exit pathway along the back wall of the stagehouse to Hamilton Dr. Missing: a sealed-off doorway along the right side of the corridor that once went down to the trap room and orchestra pit.
The green room. Photo: Bill Counter - 2024
The star dressing room, in the southeast corner of the building. Photo: Bill Counter - 2024
The dressing room corridor as it looked in 2017. We're looking downstage with the entrance onto the stage out of the frame to the left. Restrooms and chorus rooms were on the left side of the corridor. In the distance are several steps down to the level of the exit passage from the house left front auditorium exit. Across that exit corridor are the multi-purpose room, the electrical room, and an upstairs chorus room and laundry facility. Photo: John Hough
A 2017 view of the star dressing room reflecting the look of the Nederlander renovation of 1981 that made the theatre usable for Broadway shows. Thanks to John Hough for sharing his photo, one of many fine views on his site
OrnateTheatres.com.
In the plenum tunnels:
After taking the ladder down from the floor hatch in the former fan room this is the view west into the transverse tunnel running across the front of the auditorium toward house right. The tunnels are no longer in use as part of the HVAC system. Photo: Bill Counter - 2024
Looking east, back toward the shoring installed when the fan room floor was filled in. The opening would have been the entry of return air into the fan. Photo: Bill Counter - 2024
A sump pump near the access ladder. Photo: Bill Counter - 2024
If we head toward house right in the transverse tunnel, this is the first tunnel encountered that heads back toward the rear of the auditorium. Note the holes in the slab for return air down to this tunnel. The cables are going back to the house mix position. Photo: Bill Counter - 2024
Rotating 180 degrees from the previous shot, this is the tunnel forward toward the orchestra pit from the transverse tunnel. Note the holes in the slab for mushrooms under four rows of seats. Photo: Bill Counter - 2024
A view farther west in the transverse tunnel, toward house right. Down there on the left note the louvered dampers for regulating the amount of incoming fresh air that would mix with return air drawn from under the seats. On the right are openings for several more tunnels heading back to the rear of the auditorium. Photo: Bill Counter - 2024
Many thanks to the theatre's tech staff for their hospitality!
| Westside theatres | Hollywood |
Westwood and Brentwood |
Along the Coast |
Westside theatres: alphabetical list |
Westside theatres: by street address |
Downtown theatres | [more] Los Angeles movie palaces | Los Angeles theatres - the main alphabetical list | theatre history resources | film and theatre tech resources | contact info | welcome and site navigation guide | 



































No comments:
Post a Comment