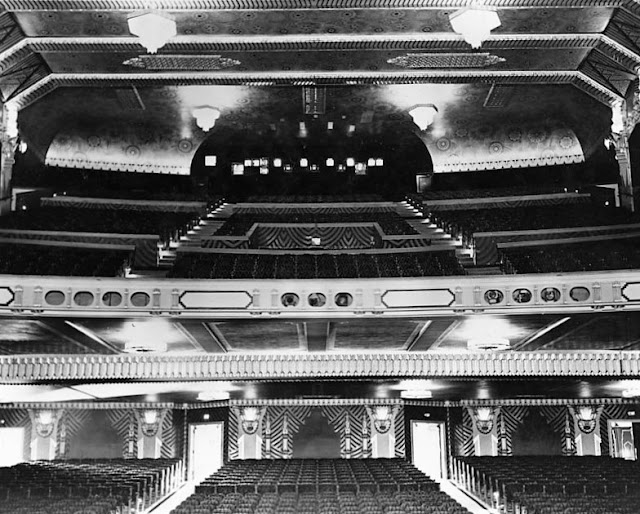Pages about the Fox Wilshire/Saban Theatre: history + exterior views | lobby areas | recent auditorium views | vintage auditorium views | stage | booth |
The original decorative scheme was to be Beaux Arts rather than deco. This drawing showing that design is from the UCLA S. Charles Lee Papers Collection. See Calisphere for the 25 Fox Wilshire items in the collection that have been digitized.
A sectional drawing of the auditorium with Scheme 2, the deco design. It's from the UCLA S. Charles Lee Papers Collection. Yes, it's a huge balcony.
A rendering of the auditorium treatment: "modernistic without resort to extremes." Note the very unimaginative drapery treatment compared with what the theatre actually got. The rendering appeared in the December 29, 1929 issue of Motion Picture News. It's on Internet Archive.
Section Two of the issue is the "Theatre Building and Equipment Buyers Guide" featuring photos and drawings of many different theatres. Included is an article by S. Charles Lee about the Tower and Fox Wilshire: "Stretching The Building Fund and the Plot Area." A similar drawing but not in color is in the UCLA S. Charles Lee Papers Collection.
A detail of the Scheme 2 proscenium from the UCLA S. Charles Lee Papers Collection. Also in the collection is a photo of a plaster ornament but it doesn't appear to have ended up at the Fox Wilshire.
A look at the proscenium and the main drape fully closed showing one set of the curious traveling curlicues. It's a 1930 Mott Studios photo in the California State Library collection. It's also in the Los Angeles Public Library collection.
More from the California State Library: In addition to what's shown on these pages, there are many more 1930 Mott Studios photos in the collection. They are cataloged rather haphazardly in six sets -- each with a mix of shots from different areas of the theatre: # 001386306 - 17 views | # 001386542 - 18 views | # 001386544 - 17 views | # 001443449 - 11 views | # 001443782 - 2 views | # 001443784 - 8 views |
The main drape opening to reveal more of the act curtain -- and the second set of curlicues. Photo: Mott Studios - California State Library - 1930. The photo is also in the UCLA S. Charles Lee Papers Collection.
The enlarged image size with top and side masking opened to full Magnascope size. Note the ornate teaser and the fancy side tabs to frame the screen. Photo: Mott Studios - California State Library - 1930
What was Magnascope? Most deluxe theatres of the period had motorized masking on their screen frames so the picture could be suddenly enlarged for certain scenes of a film -- especially those involving action, like a ship coming toward the audience.
An orchestra on stage c.1931. Check out the grand drape -- and that scalloped teaser. Photo: Los Angeles Public Library
A chance to check out the end standards. Photo: Mott Studios - California State Library - 1930
The plush loge seating at the rear of the main floor. This area is now part of the expanded lobby. Photo: Mott Studios - California State Library - 1930
A wonderful view of the Fox Wilshire Theatre's proscenium and house right wall. On stage we see the painted act curtain. Photo: Mott Studios - California State Library - 1930
The front balcony exit house right -- and a great look at the fantastic array of detail above it. Photo: Mott Studios - California State Library - 1930
A detail of one of the chandeliers -- now lost. Photo: Mott Studios - California State Library - 1930
A view of the dazzling side wall of the balcony. WOW! Photo: Mott Studios - California State Library - 1930
A nice view of the main floor loge seats taken before the June 1939 premiere of "Young Mr. Lincoln." Thanks to Claudia Mullins for spotting the photo on a post of the Facebook page Metro's Stars Jeanette and Nelson. On the left it's Pat Peterson and her husband Charles Boyer. In the center are Wayne Morris and his wife Bubbles Schinasi. On the right it's Gene Raymond and his wife Jeanette MacDonald.
A 2002 shot of the proscenium when it was in its red period. The color dates from the 1981 restoration designed by Richard McCann. Thanks to Ken Roe for the photo on Flickr.
Many thanks to Eric Lynxwiler for this 2008 photo that appears on Flickr. Also see another auditorium view -- and from there you can page through some lobby photos as well. For a real treat, browse Eric's Los Angeles Theatres set on Flickr consisting of nearly five hundred photos.
Pages about the Fox Wilshire/Saban Theatre: history + exterior views | lobby areas | recent auditorium views | back to top - vintage auditorium views | stage | booth |
| Westside theatres | Hollywood | Westwood and Brentwood | Along the Coast | Westside theatres: alphabetical list | Westside theatres: by street address | Downtown theatres | [more] Los Angeles movie palaces | Los Angeles theatres - the main alphabetical list | theatre history resources | film and theatre tech resources | contact info | welcome and site navigation guide |








































No comments:
Post a Comment