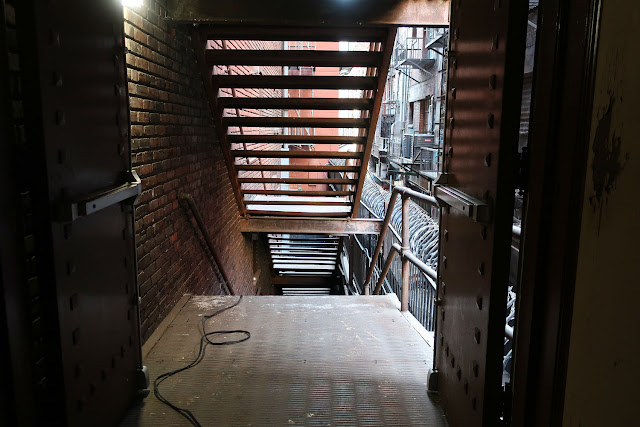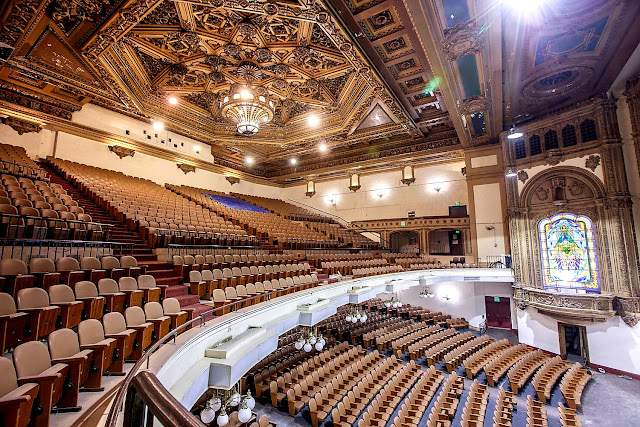The State Theatre pages: history | vintage exterior views | recent exterior views | ticket lobby | lobbies and lounges | vintage auditorium views | recent auditorium views | projection booth | backstage | basement cafeteria |
One of the little guys on the soffit. Photo: Michelle Gerdes - June 2018
Another detail of the grille work around the soffit light fixtures. Photo: Michelle Gerdes - June 2018
A detail of the area below the house left box. Thanks to Michael Cowan for his 2016 photo, added as a comment on the Los Angeles Theatres Facebook page.
A closer look at the plasterwork on the face of the box. Thanks to Wendell Benedetti for his April 2018 photo. It's one in a great nineteen photo set that's on the LAHTF Facebook page. They were mostly taken during a Los Angeles Historic Theatre Foundation "all-about" tour of the building.
The LAHTF is active in promoting awareness of the historic theatres of Los Angeles and works toward their preservation. They frequently offer tours and sponsor other events related to historic preservation. www.lahtf.org | group Facebook page | official Facebook page
A look to the screen during the Newsreel before the L.A. Conservancy screening of "Mr. Smith Goes to Washington." Thanks to Mike Hume for his great June 2, 2018 photo on the LAHTF Facebook page.
A full house of happy churchgoers. Thanks to Jon Olivan for sharing this shot as a comment on a 2025 DTLA Photo Group Facebook post by Robert Berger of a 90s ceiling photo he took.
The ante-proscenium area. Photo: Bill Counter - June - 2018
A house right "stained glass" shot by Ken McIntyre. He was able to get several photos in 2007 before the church threw him out. The photo appeared on the Facebook page Photos of Los Angeles.
The house right entrance to the balcony as seen from the main floor. Photo: Bill Counter - April 2018
Up to the house left box and organ chamber:
The doorway under the box for stair access. Photo: Mike Hume - April 2018
In the box behind the stained glass. Photo: Mike Hume - April 2018
A look over to the left. Photo: Mike Hume - April 2018
The first landing. Photo: Mike Hume - April 2018
The stairs continue up then there's a short ladder. Photo: Mike Hume - April 2018
Up in the balcony:
Happy theatregoers before the L.A. Conservancy "Last Remaining Seats" screening of "Mr. Smith Goes to Washington." Thanks to Wendell Benedetti for his June 2, 2018 photo, a post on the LAHTF Facebook page.
A church era view. Thanks to Hunter Kerhart for his 2014 photo. Keep up with his recent explorations: on Facebook | HunterKerhart.com | on Flickr
The house left organ grilles. Thanks to Claudia Mullins for this and her other April 2018 photos appearing here. They're part of a 46 photo State Theatre Tour set on Facebook that she took during the Los Angeles Historic Theatre Foundation "all-about" tour of the building.
Ornament above the balcony entrance. Photo: Claudia Mullins - April 2018
An oblique view of one of the faces watching you during a show. Photo: Mike Hume - April 2018
Looking along the entrance area toward the lower side exit. Photo: Bill Counter - April 2018
Looking out the lower exit house left. The stairs go down to the office building lobby. Photo: Bill Counter - April 2018
A fine look at the center of the State's ceiling. Note the light coming in from above through the ceiling's latticework. The photo originally appeared on the Bringing Back Broadway Facebook page in 2015. Thanks!
Hillsman Wright of the LAHTF notes that the chandelier was added when Fanchon and Marco were producing the elaborate prologues that accompanied the features. The chandelier changed color as desired for different segments of the presentation. Wright says they never missed an opportunity to carry the spectacle of their presentations out into the auditorium.
A look across from house left during the Conservancy's screening of "Mr. Smith Goes to Washington." Photo: Mike Hume - June 2, 2018
An earlier view from house left. The event was a tour that was part of the Theatre Historical Society Conclave. Photo: Mike Hume - 2017
Looking for the statue atop the proscenium. The church had boxed the poor guy in. Photo: Mike Hume - April 2018
The area above the proscenium. Photo: Stephen Russo - LAHTF Facebook page - 2014
The house right proscenium box area. Photo: Bill Counter - June 2018
The house right entrance to the balcony. Photo: Bill Counter - 2007
A peek out the fire escape from the lower exit. Photo: Bill Counter - June 2018
The view south in the alley from the fire escape. Photo: Bill Counter - June 2018
Plasterwork at the balcony entrance. Photo: Bill Counter - April 2018
The capital of one of the pilasters. Photo: Bill Counter - April 2018
Ornament along the walkway to the upper balcony exit house right. Photo: Bill Counter - April 2018
A closer look at the ram from the previous photo. Photo: Bill Counter - April 2018
The end organ grille house right. Photo: Bill Counter - April 2018
A ceiling grille near the sidewall house right. Photo: Bill Counter - April 2018
A castle motif between sections of grille. Photo: Mike Hume - April 2018
A house right sidewall niche. Photo: Bill Counter - April 2018
Back toward the booth. Photo: Bill Counter - April 2018
A closer view of one of the uplight boxes on the back wall. Photo: Bill Counter - April 2018
Along the back wall. Photo: Michelle Gerdes - June 2018. Thanks, Michelle!
Along the back wall from the upper house left corner of the balcony. Photo: Bill Counter - June 2018
Along the top of the house left wall toward the organ grille area. Photo: Bill Counter - June 2018
An earlier balcony shot taken when the church was still in the building. Photo: Bill Counter - 2007
The chandelier from near the top of the balcony. Photo: Bill Counter - April 2018
From the top house right. Photo: Mike Hume - April 2018
| Downtown: theatre district overview | Hill St. and farther west | Broadway theatres | Spring St. theatres | Main St. and farther east | downtown theatres by address | downtown theatres alphabetical list | Westside | Hollywood | Westwood and Brentwood | Along the Coast | [more] Los Angeles Movie Palaces | the main alphabetical list | theatre history resources | film and theatre tech resources | contact info | welcome and site navigation guide |




























































































No comments:
Post a Comment