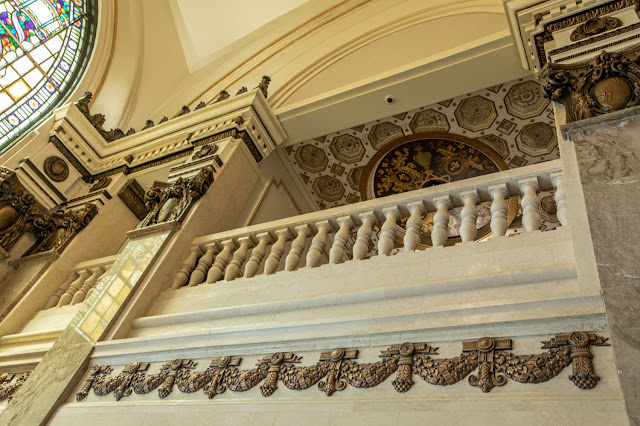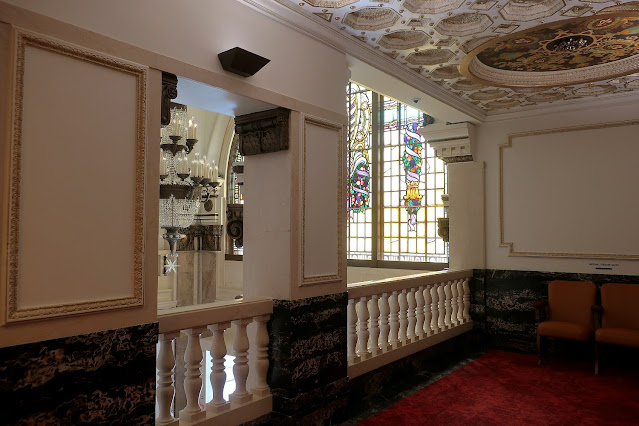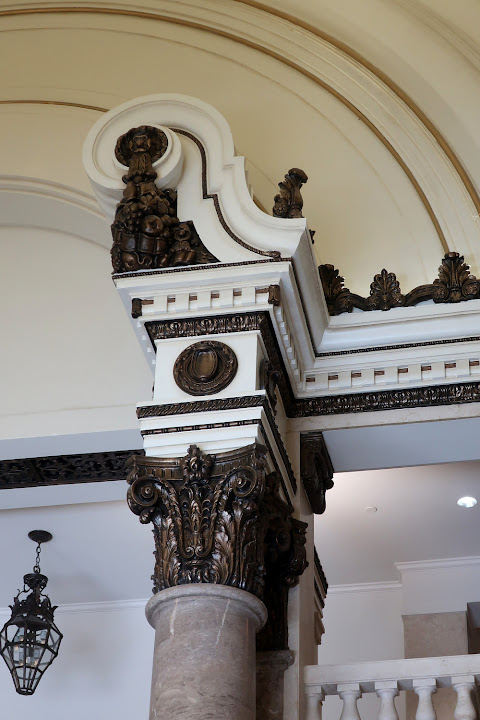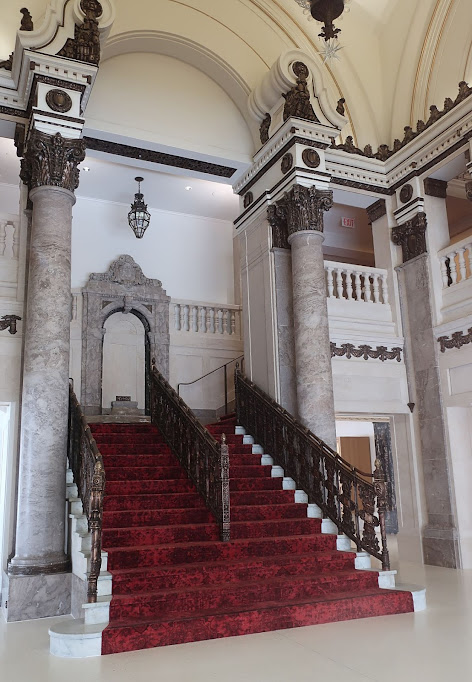802 S. Broadway Los Angeles, CA 90014 | map |
The Tower Theatre pages: history | earlier exterior views | recent exterior views | lobby areas | lounges + basement support areas | earlier auditorium views | recent auditorium views | organ chambers | booth level | attic | roof | tower |
After the Apple renovations:
The grand stair and its newly brightened surroundings. Photo: Bill Counter - June 24, 2021
Looking up to the house left gallery. Thanks to Mike Hume for this June 22, 2021 photo taken during a pre-opening preview. Visit the terrific page about the theatre on his
Historic Theatre Photography site.
A gallery ceiling detail. Photo: Bill Counter - June 24, 2021
Checking out the stained glass. Thanks to Shawn Smith for this photo, one of 25 opening day views he posted on the DTLA Town Square Facebook page.
The window restoration was performed by Adamm's Stained Glass in conjunction with KC Restoration Co. In their Facebook post about the project, Adamm's commented: "It was a total restoration. We removed, disassembled, cleaned, replaced many broken, missing, or poorly repaired pieces, releaded, and installed it. It was finished a year ago, but installed four months ago."
The house right gallery. Photo: Bill Counter - June 24, 2021
Looking toward the auditorium house right. Photo: Bill Counter - June 24, 2021
The view back toward Broadway on the house right (south) side of the inner lobby. The lady in blue was offering souvenir "Apple Tower Theatre" tote bags. That's the elevator on the left. The stairs on the right head to basement restrooms. Photo: Bill Counter - June 24, 2021
The main floor view toward Broadway on the house left side of the lobby. Much of this area used to be a retail space on the corner of the building. Photo: Bill Counter - June 24, 2021
The house left gallery, above the area seen in the previous photo. Photo: Bill Counter - June 24, 2021
The end of the house left gallery. The two seats are vintage ones from the balcony, now covered in the same plastic as the new balcony seating. Photo: Tiffany Nitsche - LAHTF Facebook page - June 2021
The Los Angeles Historic Theatre Foundation is active in promoting awareness of the historic
theatres of
Los Angeles and advocates for their preservation. The
organization frequently offers tours and sponsors other events related
to historic preservation. www.lahtf.org | on Facebook
Looking down from house left. Thanks to Mike Hume for his June 22 photo, one appearing on the LAHTF Facebook page.
The grand stair as seen from the house left gallery. Photo: Bill Counter - June 24, 2021
Looking into the house left vomitory. Photo: Bill Counter - June 24, 2021
A closer look at the drinking fountain. Photo: Bill Counter - June 24, 2021
Across
the stairs at gallery level. That door to the right of the fountain
is in a new wall -- there used to be an open passageway across at this
level. Photo: Mike Hume - LAHTF Facebook page - June 2021
The Broadway end of the house right gallery. The elevator shaft is behind the wall straight ahead but no stop at this level. It goes to basement, main floor and top of the balcony. Rotate 180 degrees and you'd be looking at the house right stairs into the balcony. Photo: Bill Counter - June 24, 2021
A view out from the house right gallery. Thanks to Gary Christian for his June 2021 photo, included in a post on the DTLA Photography Facebook page.
A detail of the columns to the right of the grand stair. Photo: Bill Counter - June 24, 2021
The vista from the landing.
Thanks to Gary Christian for this June 2021 photo, another included in his post on the DTLA Photography Facebook page.
Another view toward Broadway. Photo: Bill Counter - June 24, 2021
During the Apple construction project:
August 2018 - The Apple renovations begin. Thanks to Skyscraper Page contributor LA Guy 89 for his photo on the
Downtown Project Rundown post #7596. And thanks to Hunter Kerhart for spotting the post.
August 2018 - Marble on the stair landing and some of the column capitals are boxed in to protect from damage. Photo: Bill Counter
September 2018 - More critical areas get covered with plywood. Thanks to Hunter Kerhart for the photo.
August 2019 - Construction resumes after a lengthy hiatus. Much of the marble and decorative plaster has been removed exposing the steel structure and the bottom of the balcony seating risers. Photo: Bill Counter
August 2019 - A look to the right of the grand stairs on into the back of the auditorium. Note the stripped out side wall and steel truss overhead. Photo: Bill Counter
October 2020 - Plaster ornament from the area above several of the lobby drinking fountains sitting on a work table. Photo: Bill Counter. See the plaster in place in a pre-renovation
drinking fountain photo by Escott O. Norton
March 2021 - The bottom of the railing house left. Photo: Anonymous
March 2021 - Thanks to Cindy Schwarzstein for this railing shot she got during a private tour of the jobsite. It's one of 25 photos and videos she posted in a
Tower Theatre album on Facebook June 23. And thanks to architectural detective Brady Hunsberger for spotting Cindy's post!
March 2021 - The "T" at the top of the stairs. Photo: Anonymous
March 2021 - Restoration underway on the ceiling of the lobby's mezzanine level. Photo: Cindy Schwarzstein -
Facebook
May 2021 - A view into the long-concealed lobby. Thanks to David Specht for his photo, added as a comment to a post of some exterior views by Michael Ojeda on the
DTLA Development Facebook page.
June 2021 - A peek in the front doors three days before opening. They took the vinyl off all the windows on June 21. Photo: Bill Counter
June 2021 - A pre-opening look up the stairs. Photo: Bill Counter
June 2021 - A wider lobby view taken through the front doors by
Brady Hunsberger. He went by after dark to minimize reflections from the glass. It's one of 11 photos in a post on the
DTLA Development Facebook page.
June 2021 - The redone chandelier as seen through the front doors. Photo: Brady Hunsberger.
Earlier lobby views:
The lobby in 1927. The photo appeared in the March 3, 1928 issue of Motion Picture News. The issue also has floorplans, auditorium and lobby photos plus an article titled "A Theatre Built on a Lot 50 x 150 Feet." A version of the photo also appears in the July 1928 issue of Architect and Engineer. Both magazines are on Internet Archive.

An undated look toward Broadway taken when the Tower was still running as a film house. It's a photo from the
Los Angeles Public Library collection. Rui Periera comments: "Early to mid 80's with that vid game machine. Wild guess it is PacMan."
Julian David Segovia adds: "Now THIS the Tower Theater I remember as a
child. To the right of the Pac Man was a Galaxian arcade cab., later on
it was changed to Pole Position. I fondly remember because mom took me
to see 'The Clash of the Titans' (1981) at the Tower... for years
believing the Tower was Medusa's temple. Afterwards, mom would take me
to Woolworth's for a slice o' pizza, then off to the Sassony arcade for
more arcade fun. My reward for behaving and being quietisito at church,
Saturday afternoons."
The stairs as seen from the house left gallery. It's a c.1992 photo by
Berger Conser Architectural Photography from Anne Conser and Robert
Berger's great book "The Last Remaining Seats: Movie Palaces of
Tinseltown." It's available on
Amazon. See the Robert Berger Photography website for a portfolio of sixteen photos from "
The Last Remaining Seats."
A c.1992 stair railing detail by Berger Conser Architectural Photography taken for Broadway Theatre Group.
A
view up the stairs to the balcony. The lobby was said to be modeled on
that of the Paris Opera but on a rather Liliputian scale. Photo: Don
Solosan - Los Angeles Historic Theatre Foundation - 2009
A detail of the marble "T" at the landing. Photo: Don Solosan - LAHTF - 2009
A lovely view of the chandelier and the stained glass window over the entrance. Photo: Rich Alossi - 2009. Thanks, Rich!
Another look at the window. Photo: Don Solosan - LAHTF - 2009. Thanks, Don!
The grand stairs in 2012. Around either side of the grand stair you go straight into a little vestibule. Straight ahead from there gets you to the back of the auditorium. Or a turn to center gets you on to the stairs to the basement lounges. Thanks to Wendell Benedetti for his photo on the
LAHTF Facebook page. Also see his photo of the
stained glass window above the entrance and an ultra wide-angle
lobby view.
The railings at the bottom of the stairs. Photo: Bill Counter - 2012
Another railing detail. Photo: Escott O. Norton - 2012. See his full 2012
Tower Theatre Tour! set on Facebook. Escott is a former Executive Director of the Los Angeles Historic Theatre Foundation.
The south side of the railing -- and a peek out onto Broadway. Photo: Bill Counter - 2012
A busy day out on Broadway. The event was a LAHTF "all-about" tour with a line down the block. That's the 1965 boxoffice in the center of the photo. The boxoffice location was originally in the center of the entrance. Photo: Bill Counter - 2012
The chandelier and front window. Photo: Escott O. Norton - 2012
A detail of the bottom of the chandelier. Note the film unrolling horizontally across the stained glass. Photo: Escott O. Norton - 2012
On the floor gazing up at the chandelier. Thanks to Sandi Hemmerlein for her 2012 photo. Don't miss the photo essays about the Tower on her Avoiding Regret blog:
Lobby, House & Balcony and
Backstage, Booth and Basement.
A terrific detail of some lobby marble -- lit by sunlight coming through the stained glass. Photo: Escott O. Norton - 2012
On the main floor of the lobby: peeking into a storage room. Photo: Bill Counter - 2012
A look into the house right side of the auditorium. Photo: Bill Counter - 2012
A view back out to Broadway. We're in the vestibule between the lobby and the rear of the auditorium. Stairs to the basement are off to the right. Your photographer is caught in a mirror at the left. Photo: Bill Counter - 2012
The stairs to the basement -- or you could go down then up straight across to house left. The lobby is off to the left, the auditorium to the right. The grand stair up to the balcony is above us. Photo: Bill Counter - 2012
A marble drinking fountain in the vestibule house left -- just before heading into the auditorium. Photo: Bill Counter - 2012
The rear of the auditorium as seen from the entrance vestibule. The stairs to the basement lounge are just off to the left. Photo: Bill Counter - 2012
Heading up the stairs to the balcony. Thanks to Broadway Theatre Group, owners of the Tower Theatre, for the photo by Gary Leonard. It once appeared on the theatre's website.
A detail of plasterwork atop the baroque pediment over the columns flanking the grand stair. Photo: Bill Counter - 2012
A column capital detail. Photo: Bill Counter - 2012
A look up to the landing. It's a Gary Leonard photo done for the Broadway Theatre Group. Thanks!
The landing on the way to the balcony. Photo: Sandi Hemmerlein - Avoiding Regret - 2012
The marble structure at the landing. Photo: Escott O. Norton - LAHTF - 2012
From the landing: the stairs up to the mezzanine level of the lobby. Photo: Bill Counter - 2012
The view down from the mezzanine toward the main lobby and Broadway. Photo: Bill Counter - 2012
Another view out toward Broadway. Photo: Bill Counter - 2012
The side gallery house left looking toward Broadway. Photo: Bill Counter - 2012
A peek into the single stall restroom at the Broadway end of the house left gallery. Photo: Bill Counter - 2012
The coffered ceiling above one of the side galleries of the lobby. Photo: Escott O. Norton - 2012
Another side gallery ceiling detail. Photo: Bill Counter - 2012
The stairs into the balcony house left. Photo: Bill Counter - 2012
On the mezzanine: a look at the passage over to the house right side of the lobby. The stairs
ahead on the left lead you up to the balcony cross aisle. Or take a
right and walk toward Broadway along the the side gallery
overlooking the lobby. Photo: Escott O. Norton - LAHTF - 2012
The vista toward Broadway from the mezzanine level of the lobby. Photo: Stephen Russo -
LAHTF Facebook page - 2012
The side gallery house right. Photo: Bill Counter - 2012
The view into the lobby (and the stairs down) from house right. Photo: Bill Counter - 2012
Another house right mezzanine level view. Photo: Bill Counter - 2012
The stairs into the balcony house right. Photo: Bill Counter - 2012
The marble drinking fountain near the stairs into the house right side of the balcony. Photo: Escott O. Norton - LAHTF - 2012
A lovely look out toward Broadway from the stairs. Thanks to the Broadway Theatre Group for the Gary Leonard photo. It once appeared on the theatre's website.
A look across the lobby from the house left gallery. It's a 2015 photo
that appeared on a Facebook page that the Tower Theatre had at the time.
Afternoon sun on the window. Thanks to Ed Baney, Broadway Theatre Group General Manager, for his 2018 photo.
The Tower Theatre pages: history | earlier exterior views | recent exterior views | back to top - lobby areas | lounges + basement support areas | earlier auditorium views | recent auditorium views | organ chambers | booth level | attic | roof | tower |























































































No comments:
Post a Comment