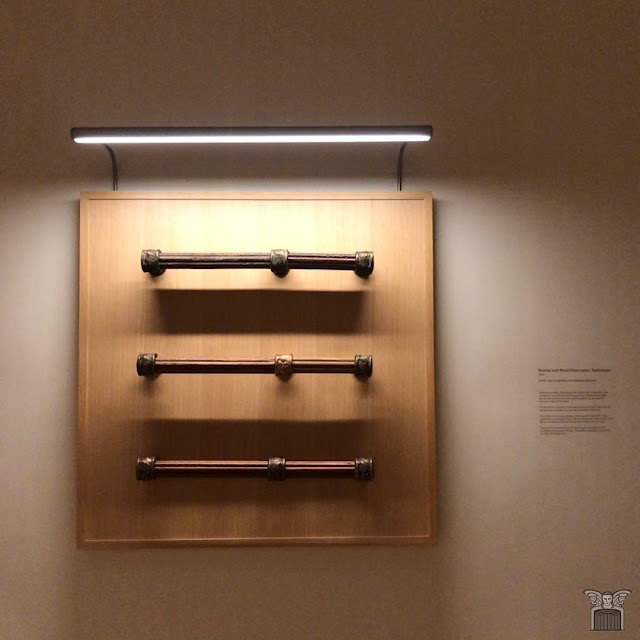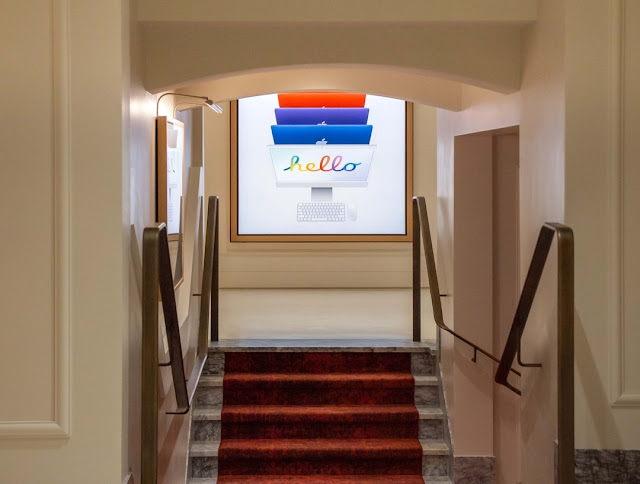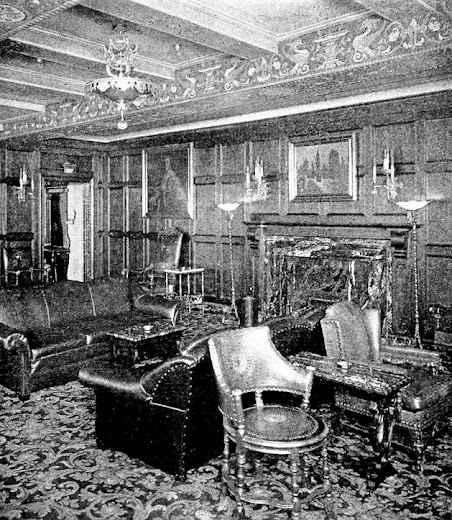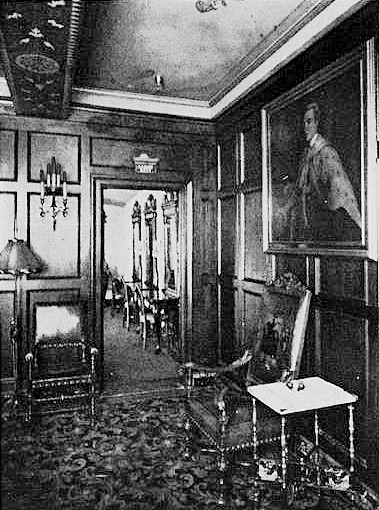802 S. Broadway Los Angeles, CA 90014 | map |
The Tower Theatre pages: history | earlier exterior views | recent exterior views | lobby areas | lounges + basement support areas | earlier auditorium views | recent auditorium views | organ chambers | booth level | attic | roof | tower |
Stairs and restroom area after the Apple renovations:
At the back of the main floor house left. The Apple lady on the other side was giving out tote bags. Photo: Bill Counter - June 24, 2021
Looking across to the house right side of the lobby. This area is underneath the lobby's grand stair up to the balcony. Photo: Bill Counter - June 24, 2021
The lower landing, with exhibits about restoration techniques. Photo: Bill Counter - June 24, 2021
The basement level is on the right. We're looking east, toward the screen end of the building. The wall is new. Originally, instead of hitting a corridor, one would walk directly into the theatre's main lounge. That's now a staff-only area. Photo: Bill Counter - June 24, 2021
At the house right (south) end of the main basement corridor. We're looking north, toward 8th St. The stairs up are to the left. At the far end you can take a left toward Broadway to a hall with restrooms. Or take a right, if you're authorized, and it's a corridor running parallel to 8th St. all the way to the alley end of the building. Photo: Bill Counter - June 24, 2021
Pivoting 90 degrees toward Broadway from the previous photo one gets this view looking toward the elevator in the southwest corner of the building. This area, once home to the theatre's air conditioning equipment, now has exhibits detailing various aspects of the restoration work. Thanks to Brigham Yen for his photo, one of many appearing with his June 2021 story "Look Inside: Apple Tower Theatre Flagship Opens in Downtown LA."
A display of several different stages in the restoration of bronze and wood handrails. Photo: Tiffany Nitsche - LAHTF Facebook page - June 2021
At the house left (north) end of the new main basement corridor. The stairs back up are halfway down, opposite the exit sign. The main lounge is hiding behind the wall on the left. Restrooms are in a hall out of the frame to the right. Photo: Bill Counter - June 24, 2021
Looking toward Broadway in the northwest corner of the building at the hall of restrooms, an area that used to be the theatre's boiler room. Photo: Bill Counter - June 24, 2021
Looking back up to the lower landing. Photo: Bill Counter - June 24, 2021
A closer look at the drinking fountain to the left of the stairs. Photo: Bill Counter - June 24, 2021
The stairs from the upper landing to the house right side of the inner lobby. The auditorium is off to the left. It's a June 2021 photo from Apple's site Discover Apple Tower Theatre.
Back down from the house right side with 8th St. beyond. Photo: Bill Counter - June 24, 2021
The plans for the original basement layout:
A basement plan dated October 21, 1926 from the UCLA collection. Click on it for a larger view.
Thanks
to Kelsey Araghi and her group at UCLA for locating the plan. The
research was for Anthony Caldwell's Spring 2023 Digital
Reconstructions on Broadway class. The image appears courtesy of the UC
Regents and Special Collections, UCLA Charles E. Young Research Library.
Also see the October 1926 main floor plan from the UCLA collection.
Pre-Apple views of the main stairs to the basement:
Looking back out to the main lobby. We're in a little inner lobby area
that was under the grand stairs house right. The auditorium is behind us
and off to the right is one of the sets of stairs to the basement. The
arrangement was similar on the other side of the lobby. Photo: Bill
Counter - 2012
Down the house right stairs to the basement. Take a left at the landing
to go down. Straight across you can go up to the house left side aisle.
Photo: Bill Counter - 2012
Another look down the stairs -- from house left this time. Photo: Bill Counter - 2012
Marble everywhere on the lower landing. Photo: Escott O. Norton - 2012
Escott is a past Executive Director of the Los Angeles Historic Theatre
Foundation. The LAHTF is active in promoting awareness of the historic
theatres of
Los Angeles and advocates for their preservation. The
organization frequently offers tours and sponsors other events related
to historic preservation.
www.lahtf.org |
on Facebook
From the lower landing -- looking east into the lounge. Photo: Bill Counter - 2012
Looking back up to the landing from the area outside the lounge. Photo: Bill Counter - 2012
The telephone booths and their doors in the vestibule outside the main lounge. Photo: Bill Counter - 2012
The main basement lounge:
The south wall of the main lounge in 1927. It's a Padilla Co. photo that appeared on page 32 of the January 1928 issue of
Architectural Digest. Thanks to Scott Collette for locating the issue. He curates the Facebook page
Forgotten Los Angeles.
The lounge is in the center of this detail from the October 1926 plan from the UCLA collection.
The main lounge was a third of the way back from Broadway. At the top center, adjacent to the lounge, in this version there was a room for the ladies lounge matron as well as an ushers room. Those functions moved elsewhere in the final version and we ended up with a faux fireplace on the south wall.
In the lower right note the room designated as a nursery. It ended up with a second door going out to the area at the bottom of the stairs. The phone booths this side of the stairs didn't end up getting built where they're seen on the plan.
The men's room is seen to the left of the lounge with the ladies room in the upper left. Beyond were support spaces, storage and, finally, a corridor under the stage
parallel to the back wall. A service corridor runs along the north wall
of the building from the back of the boiler room at the Broadway end to
the exit stairs up at the alley end.
Also see the full basement plan.
A closer look at the faux fireplace. That's the doorway to the ladies cosmetics room on the left. The photo appeared in the March 3, 1928 issue of
Motion Picture News. The issue also has floorplans, auditorium and lobby photos plus an article on the following page titled "
A Theatre Built on a Lot 50 x 150 Feet."
Looking along the south wall toward the ladies cosmetics room. It's another Padilla Co. photo from the January 1928 issue of Architectural Digest.
Looking in from the vestibule outside the lounge. The men's room is straight ahead. Taking a look around that column on the right would have offered a view of the fireplace. Photo: Bill Counter - 2012
That doorway on the left is on the west wall
and is looking onto the stairs up to the lobby. The center arch is in front of the two phone booths. Thru the third doorway on that wall we can see the entrance to the nursery. Thanks to the Broadway Theatre Group, owners of the Tower, for sharing this
c.2006 Gary Leonard photo.
Looking south in the lounge. That's the ladies' room off to the left,
stairs to the lobby are through the doorway on the far right. The
entrance to the men's room is on the same (east) wall as the ladies room
entrance -- behind us and off to the left. Photo: Don Solosan - LAHTF -
2009. Thanks, Don!
Ace theatre photographer Don Solosan guarding the space during an LAHTF
"all-about" tour. The stairs behind Don lead up to the lobby. Photo:
Bill Counter - 2012
Looking west back up the stairs. Photo: Bill Counter - 2012
The painted detail work on the plaster ceiling beams. No, the
turquoise isn't what S. Charles Lee had in mind. Photo: Escott O. Norton
- LAHTF - 2012
A ceiling detail. Photo: Bill Counter - 2012
Another ceiling detail in the lounge. Photo: Bill Counter - 2012
Looking northeast in the lounge. The doorway at center is the men's
room. The doorway with the white corridor beyond will take you along the
north side of the basement. Take a left and you head toward Broadway
and the boiler room. Take a right and you head backstage. Photo: Ghost
Hunters of Urban Los Angeles - 2010. It's from the group's
Los Angeles Historic Theatres album on Facebook.
The main lounge after the Apple project:
It was all stripped out. Early in the project they announced that it was to be a public assembly area for tutorials and special events. It was never rebuilt and remains closed to the public.
The ladies lounge areas:
Peeking into the ladies cosmetics room from the lounge. Photo: Bill Counter - 2012
The original makeup tables for the ladies. Photo: Escott O. Norton LAHTF - 2012
Another look at the cosmetics room -- and the lounge through the doorway. Photo: Bill Counter - 2012
The ladies toilet area. Photo: Bill Counter - 2012
The marble partitions and the tile floor in the toilet area. Photo:
Sandi Hemmerlein. Don't miss the fine photo essays about the 2012 LAHTF
Tower Theatre tour on her Avoiding Regret blog:
Lobby, House & Balcony and
Backstage, Booth and Basement.
The men's room:
The sinks in the men's room. Photo: Bill Counter - 2012
Urinal inspection. Photo: Sandi Hemmerlein - Avoiding Regret - 2012
The urinal array from the other direction. Photo: Bill Counter - 2012
The corridor along the 8th St. side of the basement:
A look toward Broadway down the corridor along the 8th St. side of the
basement. It runs all the way from the boiler room at the Broadway end
to the back wall and exit stairs at the east (backstage) end. There are
many doors off this corridor leading to the lounge, matron's room, staff
dressing rooms and shower, etc. Photo: Escott O. Norton - LAHTF - 2012
Lost in the basement labyrinth of staff changing rooms, matron's room and other support areas. Photo: Bill Counter - 2012
Exploring a storage room. Photo: Ghost Hunters of Urban Los Angeles - 2010
Looking in at the marble shower for the staff. Photo: Ghost Hunters of Urban Los Angeles - 2010
Another shower view. Photo: Bill Counter - 2012
Another look west in the corridor toward Broadway and the boiler room. Photo: Bill Counter - 2012
Heading to the stage end of the basement:
A stage basement detail from the October 1926 plan in the UCLA collection. At the top it's the stairs up to the auditorium that would have been used by the musicians. Below that it's the musicians' lounge, a toilet room, the organ console lift ("Elevator Room") and the organ blower room.
At the bottom it's the corridor to the lobby end of the building and exit stairs up to 8th St.
There was no access from the basement to the stage area or orchestra pit. Also see the full basement plan and a Wurlitzer Co. drawing of the blower and elevator rooms done in
December 1926 and updated February 15, 1927.
Looking east toward backstage in the corridor along 8th St. Photo: Bill Counter - 2012
End of the line at the east end of the building. At the exit sign there
are stairs up and out to the left. To the right is the corridor running
under the stage along the back of the building. Photo: Bill Counter -
2012
Exit stairs from the north corridor up to 8th St. near the alley. Photo: Bill Counter - 2012
Under the stage: the hydraulic mechanism for the organ lift. This
equipment was in the organ blower room along the corridor under the stage that runs
parallel to the back wall. The next room to the south was for the lift platform and console. Photo: Wendell Benedetti -
LAHTF Facebook page - 2012
The organ lift pump and tank -- looks like the pump motor was missing. Photo: Bill Counter - 2012
The entrance to the console lift, just south of the organ blower room. Sorry, we didn't get in on this particular day. Photo:
Bill Counter - 2012
Support areas along the Broadway end of the basement:
A detail from the October 1926 plan in the UCLA collection. The dashed line along the right and bottom represents the curb. Note that the basement extends 9' out beyond the property line on the Broadway end.
Also see the full basement plan. Changes were in the works after the plan was drawn.
We see nothing here about air conditioning, only a "Fan Room." Note the "Electric Room" in the upper left -- that ended up being the location of the air washer for the air conditioning system, which, with other associated equipment extended beyond that crossed-out wall toward Broadway. The electrical switchboard ended up in a room seen here as the north end of the fan room, out a bit from the wall of the boiler room, here identified as the "Heater Room."
Across the Broadway end of the building the final layout ended up as AC equipment on the south end, then the main fan, a bit north of center was the electric room which included the house vac, and, finally, the boiler room along 8th St.
In an office area north of the vestibule outside the lounge. It was originally the nursery. The boiler room was toward Broadway, behind the wall on the right. We're looking south across the vestibule toward the mechanical room entrance. In the vestibule the lounge was to the left, the main stairs to the right. Photo: Bill Counter - 2012
Peeking in to the mechanical room. We're on the south side of the basement under the south storefront -- looking toward Broadway. In the foreground it's what was originally an air washer, later updated with cooling coils instead of chilled water nozzles. Photo: Bill Counter - 2012
Looking away from Broadway back toward the room's entrance at the bottom of the lobby stairs. Photo: Escott O. Norton - 2012
The air conditioning system chiller. The Tower opened in 1927 with a Carrier AC system and was one of the first theatres in Los Angeles to be air conditioned. The Metropolitan was the first, opening in 1923. The Trane gear shown here is a later generation of equipment. Photo: Wendell Benedetti -
LAHTF Facebook page - 2012
The doors leading to the air washers, later replaced by coils. Photo: Wendell Benedetti -
LAHTF Facebook page - 2012
Pieces of the 1927 air conditioning system in the SW corner of the building. Photo: Bill Counter - 2012
Another look back toward the entrance at the bottom of the lobby stairs. The doorway into the electrical room is just behind us and off to the left. Photo: Bill Counter - 2012
The house vac on the south wall of the electrical room. Photo: Bill Counter - 2012
The main service switchboard. Originally the board was fed by both AC and DC services. Not sure what the Seven Up is all about. The electrical room was a bit north of the lobby centerline. Photo: Bill Counter - 2012
The west end of the switchboard. The Broadway sidewalk is above us. Around the corner to the right is the boiler room. Photo: Bill Counter - 2012
A look behind the board. Photo: Bill Counter - 2012
A peek inside the boiler room. Photo: Bill Counter - 2012
In the boiler room: the beast itself. Photo: Bill Counter - 2012
The Tower Theatre pages: history | earlier exterior views | recent exterior views | lobby areas | back to top - lounges + basement support areas | earlier auditorium views | recent auditorium views | organ chambers | booth level | attic | roof | tower |







































































No comments:
Post a Comment