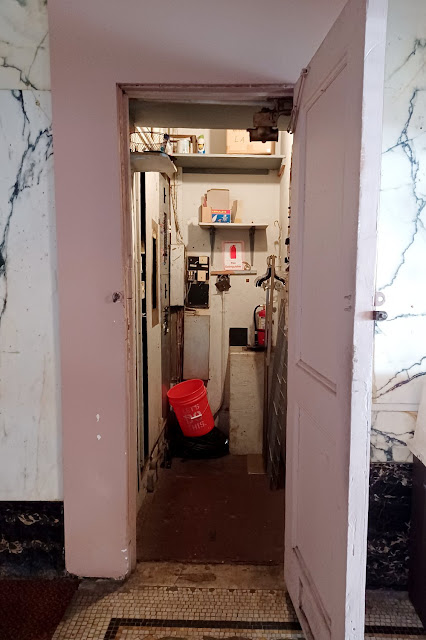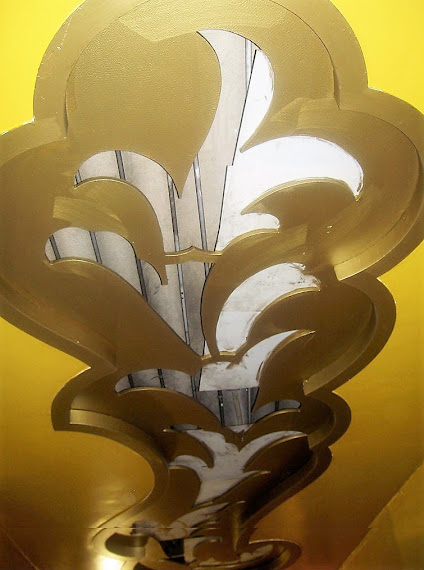The Palace Theatre pages: history | vintage exterior views | recent exterior views | ticket lobby | lobbies and lounges | vintage auditorium views | recent auditorium views | booth | backstage | basement support areas | office building | early orpheum programs |
The main lobby:
The view straight in the front doors. The lobby is quite small and, at the moment, rather plain -- quite a contrast after the opulent entry of the ticket lobby and the delightful auditorium that awaits one inside. Photo: Hunter Kerhart - 2014. Keep up with Hunter's recent explorations: HunterKerhart.com | on Flickr
Just inside the doors to the right. Electrical panels are on the left. On the right side, the space once extended toward the street as the space behind the ticket window on the south wall just outside the entrance doors. Photo: Bill Counter - 2024
A floor detail just inside the entrance doors before the carpet begins. Thanks to Claudia Mullins for her 2018 photo, one in a set of 26 on Facebook.
A Skouras-era light fixture above the house right landing. The stairs go to the 1st balcony but not to the 2nd. Photo: Sandi Hemmerlein - Avoiding Regret - 2012
A ceiling detail taken at a 2006 L.A. Conservancy screening. It's a photo from Pleasure Palate on Flickr. See the '06 Last Remaining Seats set for 48 nice shots of the theatre.
A detail of the Aisle 6 sign house left. It's a c.2007 photo from the now-vanished website L.A. Time Machines.
A lobby light fixture. Photo: Sandi Hemmerlein - 2012. For her full 28 photo set check out "Downtown LA's Palace Theatre, Restored (But Not Completely)," Sandi's Avoiding Regret photo essay about the July 2012 LAHTF Tour.
The basement lounge area:
The lower level lounge used to be just a smoking room and toilet facilities for men. The mezzanine level lounge was just for the ladies. With remodel work in 2015 both have gone co-ed. The basement men's room was expanded and modernized and a ladies room was added.
A doorway was cut into the wall of the lounge allowing access into what had been the basement level of the retail space south of the theatre's entrance. This new area is used for events and exhibits. A new kitchen was added in 2018 in what had been storage space under the rear of the main floor. See a floorplan on the basement support areas page.Down the house left stairs. Photo: Bill Counter - 2024
Looking toward house right in the new kitchen, a 2018 installation. The door at the right gets you out into the lounge. Photo: Bill Counter - 2019
The view in toward the fireplace and restrooms. The ladies room to the left of the fireplace was new in 2015. No, this isn't the normal decor -- it was an art installation for a "Night on Broadway" event. Photo: Bill Counter - 2016
A look south into the new doorway to the events space. The area beyond was originally part of the basement space for the retail storefront south of the lobby. At the time of these photos it was set up for a "Night On Broadway" art installation. Photo: Bill Counter - 2016
The look after restoration work. We're looking west. The men's room (under the Broadway sidewalk) is through the doorway to the right of the fireplace. That blank wall to the left of the fireplace would become the entrance for the added ladies room in 2015. Photo: Michelle Gerdes - 2011
Thanks to Stephen Russo for his 2011 fireplace photo, originally appearing on the L.A. Conservancy Facebook page.
The ornament above the fireplace prior to restoration. Thanks to Will Campbell for his 2009 photo on Flickr. It's one of 65 photos in his 65 photo album A Morning at the Palace Theater.
The view toward the east end of the basement lounge c.2008. Either a left or right leads to stairs up to the main floor. The open doorway gets you to a kitchen and the plenum under the main floor. Thanks to Broadway Theatre group for the c.2008 Gary Leonard photo.
Thanks to Mike Hume for finding the articles in Architect and Engineer. Visit his Historic Theatre Photography site for hundreds of great photos of theatres he's explored. And, of course, there's a lovely page on the Palace.
The Architect and Engineer article noted: "So that the men may have the comfort of a smoke during the entre-act, a large and elegantly furnished lounging room has been fitted up in the basement immediately underneath the lobby. There are also coat and hat check rooms for men and women on each floor, and toilets, lavatories and retiring rooms on each balcony and gallery."
The new ladies room off the basement lounge. Note the daylight -- we're under the sidewalk. Photo: Bill Counter - 2016
The basement men's room with a look out toward the main lounge area through the doorway. Photo: Gary Leonard / Broadway Theatre Group - c.2008.
The 1st balcony's mezzanine lounge area:
The ladies lounge as it was furnished for the theatre's opening. Photo: Architect and Engineer - September 1911.
The article on the theatre noted: "A feature of great interest to the ladies is the parlor and retiring rooms placed on the mezzanine, between the orchestra floor and balcony, and very accessible from either level. This parlor has a balcony or loggia overlooking the entrance lobby, so that ladies may await their escorts and still be completely out of the throng."
Up to the 2nd balcony:
The entrance to stairs up to the 2nd balcony in the south exit passageway. It's been closed to the public for many decades. The 2nd balcony is served by three separate staircases and has its own restrooms. This area doesn't have any access to the 1st balcony or the main theatre lobby. The doorway into the office building lobby is off to the left, the alley behind the theatre off to the right. Photo: Bill Counter - 2014
On the Palace history page there is a main floor plan showing the side exit passages and the dedicated stairs to the 2nd balcony. There's also a plan of the 2nd balcony level showing how the stairs enter the seating area. The house right side of that plan shows the corridor that serves as a lobby space as well as one of the restrooms for that level.
Looking back down the house right 2nd balcony stairs to the entrance doors in the south exit passageway. Photo: Bill Counter - 2016
The house right 2nd balcony stairs: the view back down to the first landing. Photo: Bill Counter - 2016
The house right 2nd balcony stairs: a look up to the third landing and doors out to the fire escape. Photo: Bill Counter - 2016
The house right 2nd balcony stairs: from the third landing a peek in to the office building 2nd floor. Photo: Bill Counter - 2016
The house right 2nd balcony stairs: the final flight up into the (dark) balcony. Photo: Bill Counter - 2016
At the house right end of the 2nd balcony crossaisle. Yes, there would have been a railing where the cone and tape are. Down the stairs on the left we see on the landing an open doorway that leads to the 2nd floor of the office building.
The narrow walkway we see to the right goes back to the 2nd balcony "lobby," a corridor leading to the ladies room (behind that lit hole in the wall), vomitories to the upper seating section of the 2nd balcony, and on over to the other side. Photo: Hunter Kerhart - 2016
A look back down the house right stairs. The open door is the 2nd floor of the office building, currently used for storage. Photo: Bill Counter - 2016
Looking in toward the 2nd balcony "lobby" from the house right crossaisle. The ladies room is through the door to the left. Photo: Sandi Hemmerlein - Avoiding Regret - 2012
The 2nd balcony level -- looking across from house right. We're in the "lobby," a corridor under the 2nd balcony's upper section. At the right, a vomitory leading to the upper seating section. There are several more along the hall. At the far end is the men's room and a right turn gets you out to the crossaisle. Photo: Hunter Kerhart - 2015
In the 2nd balcony lobby looking out into the house left side of the auditorium. Just out of the shot to the left is the passage out to the crossaisle. The stairs we see won't get you there -- they only go to the upper section of seats. Photo: Hunter Kerhart - 2015
Out on the crossaisle house left. In to the the lobby /corridor straight ahead, the house left stairs down on the right. You can admire the plasterwork on your way out. Photo: Bill Counter - 2016
Ductwork and bricks in the way. The house left 2nd balcony stairs have been closed off. These used to go down to the exit passageway north of the theatre. Photo: Bill Counter - 2016
| Downtown: theatre district overview | Hill St. and farther west | Broadway theatres | Spring St. theatres | Main St. and farther east | downtown theatres by address | downtown theatres alphabetical list |
| Westside | Hollywood | Westwood and Brentwood | Along the Coast | [more] Los Angeles movie palaces | the main alphabetical list | theatre history resources | film and theatre tech resources | theatres in movies | LA Theatres on facebook | contact info | welcome and site navigation guide |
















































































No comments:
Post a Comment