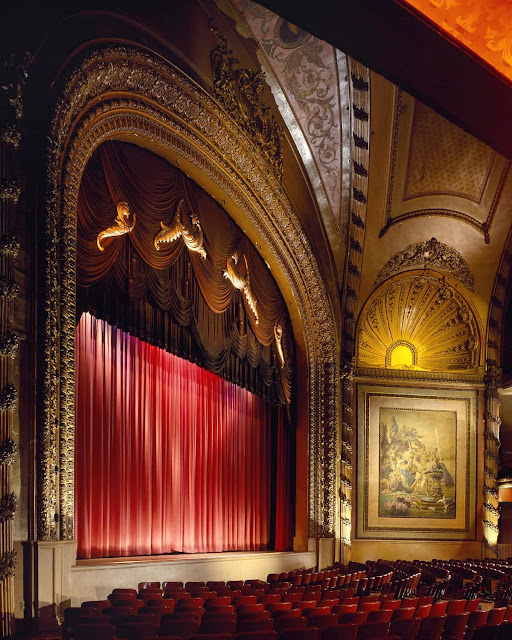The Palace Theatre pages: history | vintage exterior views | recent exterior views | ticket lobby | lobbies and lounges | vintage auditorium views | recent auditorium views | booth | backstage | basement support areas | office building | early orpheum programs |
Nearly ready to open in 1911. It's a photo from the Los Angeles Public Library collection.
On the Palace history page there are plans of the main floor, the 1st balcony level, and the 2nd balcony level.
A look down at the new theatre from the 2nd balcony. That's the asbestos we're seeing
with the trompe l'oeil drapery folds. Note that at this level it was regular theatre seats in the lower section of the balcony. Above the crossaisle it was bench seating. This is one of 21 photos of the theatre that appeared
with the article "The New Orpheum Theater Building, Los Angeles" in the
September 1911 issue of Architect and Engineer. It's on Internet Archive.
Following the main
article, G. Albert Lansburgh adds "An Architect's Tribute to Domingo
Mora," the artist who did the sculptural work on the project. Thanks to
Mike Hume for finding the articles. Visit his Historic Theatre Photography site for hundreds of great photos of theatres he's explored. And, of course, there's a lovely page on the Palace.
The photo also makes an appearance as part of a five page spread of plans and photos in the February 4, 1914 issue of The American Architect. It's also on Internet Archive. Thanks to Paul R. Spitzzeri for locating the Palace's coverage in the issue for "'A Crown Jewel Ablaze...,"
his 2022 article for the Homestead Museum blog about the design and
opening of the theatre. And thanks to Jason Vega for spotting Paul's article.
A tinted postcard version of the photo above. Thanks to Eric Lynxwiler for sharing this image of the card in his collection on Flickr.
A 1911 view across from the 1st balcony level from the Los Angeles Public Library collection. A version of the photo also appears in the September 1911 issue of Architect and Engineer.
The Architect and Engineer article noted: "The general color scheme is a warm roseate old gold and ivory, highlighted with bronze and burnished gold, which contrasts most successfully with the gendarme blue draperies and old rose curtain. There are several innovations worthy of note, such as the indirect lighting done by means of concealed lights and reflectors artfully hidden in the domes and penetrations of the ceiling..."
The Architect and Engineer article noted: "The general color scheme is a warm roseate old gold and ivory, highlighted with bronze and burnished gold, which contrasts most successfully with the gendarme blue draperies and old rose curtain. There are several innovations worthy of note, such as the indirect lighting done by means of concealed lights and reflectors artfully hidden in the domes and penetrations of the ceiling..."
A lovely look at the house right boxes. Photo: Architect and Engineer - September 1911.
A slightly cropped version of this is included in the five pages of photos and plans in the February 4, 1914 issue of The American Architect. It's on Internet Archive. See a better reproduction of that one on a blog post from the Theatre Historical Society. Noirish Los Angeles contributor Ethereal Reality spotted it there and included it with other Palace views in his Noirish post #20960.
A detail of the upper boxes house right. Photo: Architect and Engineer - September 1911
A closer look at the draped opening atop the upper level of boxes. The photo appeared in the February 4, 1914 issue of The American Architect. It's on Internet Archive.
A peek backstage from the Los Angeles Public Library collection. Note the annunciator announcing a "Pictorial Novelty." The Library dates this shot as from 1927 but it's probably earlier as Orpheum had moved their live shows down the street to their new theatre in 1926.
Thanks to Tom Zimmerman for this 1998 look at the bench seating in the 2nd balcony. It's a photo in the California State Library collection.
The Palace Theatre pages: history | vintage exterior views | recent exterior views | ticket lobby | lobbies and lounges | back to top - vintage auditorium views | recent auditorium views | booth | backstage | basement support areas | office building | early orpheum programs |
| Downtown: theatre district overview | Hill St. and farther west | Broadway theatres | Spring St. theatres | Main St. and farther east | downtown theatres by address | downtown theatres alphabetical list |
| Westside | Hollywood | Westwood and Brentwood | Along the Coast | [more] Los Angeles movie palaces | the main alphabetical list | theatre history resources | film and theatre tech resources | theatres in movies | LA Theatres on facebook | contact info | welcome and site navigation guide |













No comments:
Post a Comment