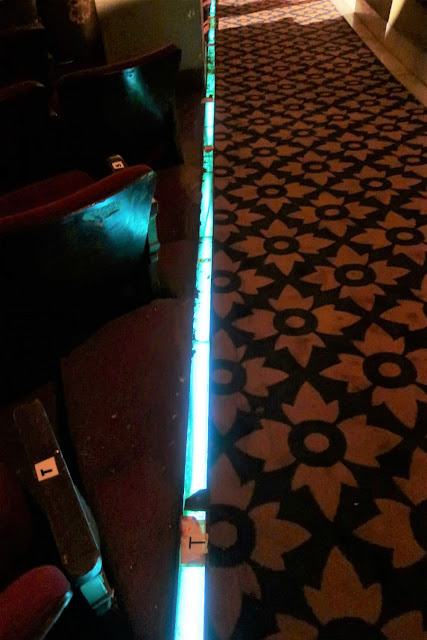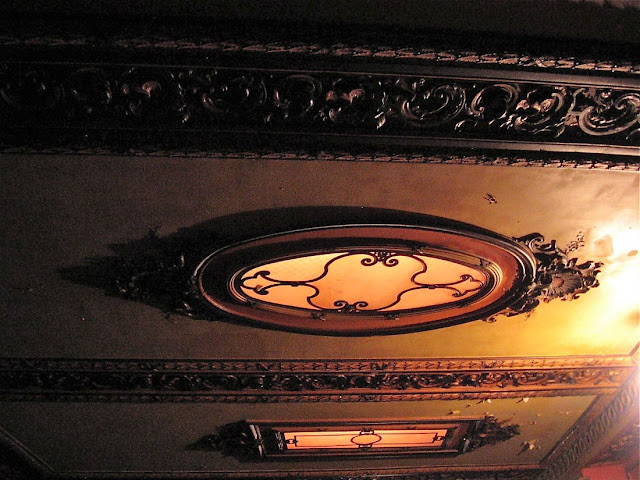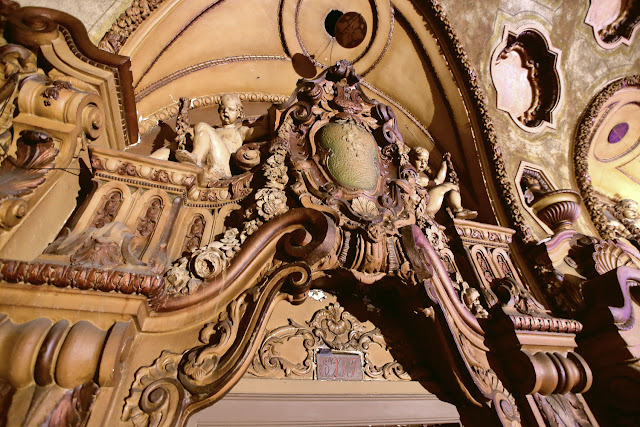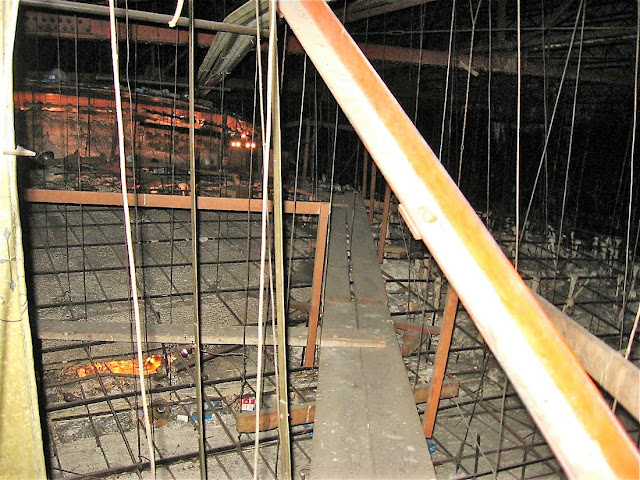The Los Angeles Theatre pages: history | vintage exterior views | recent exterior views | entrance | grand lobby | main floor inner lobby | lobby - 1st balcony level | basement - intermediate lounge | basement - main lounge | ladies room and nursery | men's room | vintage auditorium views | recent auditorium views | stage | booth | retail and support spaces |
A look in from the rear of the main floor taken after the theatre's 2016 recarpeting project. Thanks to Angelo Costa for his photo, appearing in the Los Angeles Theater set on the Angelo Costa Photography website.
The carpet design was a joint project of Daelen Cory and Paul L'Esperance of L' Esperance Design, Sandra Costa of Sandra Costa Design Group and SDE Carpet Technology.
A luscious look down the center aisles. Photo: Angelo Costa - Sandra Costa Design Group Facebook page - 2016. The photo can also be seen in the Los Angeles Theater set on the Angelo Costa Photography website.
A peek down the house right aisle. Tech wiz Tom Ruff had been working on a project to get the theatre's original neon aisle lights working again, unused for decades. Photo: Bill Counter - 2019
The auditorium during the January 2017 "Night on Broadway." Typically almost 10,000 people come through the doors of the Los Angeles during these events. Thanks to Mike Hume for his photo. Visit his Historic Theatre Photography website for hundreds of great images of the theatres he's explored. Don't miss his page on the Los Angeles Theatre.
A wide angle look in from house left before the new carpet was installed. Thanks to Wendell Benedetti for his 2016 photo on the LAHTF Facebook page.
The Los Angeles Historic Theatre Foundation is active in promoting awareness of the historic theatres of Los Angeles and works toward their preservation. They frequently offer tours and sponsor other events related to historic preservation. www.lahtf.org | group Facebook page | official Facebook page
A house left view during the January 2015 "Night on Broadway." It's a Mike Hume photo. More of his theatre photos from that night can be seen in the Night on Broadway set on Flickr. Many of Mike's photos also accompany Bianca Barragan's L.A. Curbed article:"Stunning Looks inside 7 of Broadway's Rarely Opened Theatres."
Thanks to Hunter Kerhart for this 2015 view from the back of the house. Keep up with his recent explorations: on Facebook | HunterKerhart.com | on Flickr
A look to the stage during the 2012 L.A. Stage Alliance Ovation Awards. Thanks to Ryan Miller for his photo, one of eighty nine images of the event on his site Capture Imaging.
Another look at the front of the house during the 2012 Ovation Awards. Photo: Ryan Miller - Capture Imaging
Thanks to Hunter Kerhart for this 2015 view from the back of the house. Keep up with his recent explorations: on Facebook | HunterKerhart.com | on Flickr
A look to the stage during the 2012 L.A. Stage Alliance Ovation Awards. Thanks to Ryan Miller for his photo, one of eighty nine images of the event on his site Capture Imaging.
Another look at the front of the house during the 2012 Ovation Awards. Photo: Ryan Miller - Capture Imaging
An earlier view from the rear as the theatre gets set for a film screening. Photo: Wendell Benedetti - Historic L.A. Theatres album on Flickr - 2009
The look down the center left aisle. Those are the main floor boxes behind the wall at the left. Photo: Bill Counter - 2016
Seating in the box area house left. Photo: Michelle Gerdes - 2009. See her Los Angeles Theatre set on Flickr for seventy two great views of the theatre.
The decorative act curtain from the house left boxes. Photo: Bill Counter - 2013
Across the rear of the main floor. The boxed areas on the back wall with the lights are where aisles were eliminated in the 40s Photo: Bill Counter - 2013
The rear of the main floor house right. Thanks to Ȑoobik Boodaghians for this shot and his other 2013 photos appearing here.
A detail of one of the irregularly shaped soffit panels. Photo: Bill Counter - 2013
The long and skinny version. Photo: Bill Counter - 2013
Looking out to the inner lobby from house right. Photo: Ȑoobik Boodaghians - 2013
The view over toward house left. Photo: Hunter Kerhart - 2014
Another look at the strange assortment of balcony soffit fixture shapes. Photo: Bill Counter - 2013
A soffit plaster detail. Photo: Bill Counter - 2013
Ornament at an exit sign at the top of a main floor aisle. Photo: Bill Counter - 2013
Another plaster detail. Photo: Bill Counter - 2013
A soffit plaster detail. Photo: Bill Counter - 2013
Ornament at an exit sign at the top of a main floor aisle. Photo: Bill Counter - 2013
Another plaster detail. Photo: Bill Counter - 2013
Ornament on the face of the 1st balcony. Photo: Ȑoobik Boodaghians - 2013
A closer look at a section of the 1st balcony. Photo: Bill Counter - 2013
A closer look at a section of the 1st balcony. Photo: Bill Counter - 2013
A face to watch over you during the show. Photo: Bill Counter - 2013
Looking across at the house right wall. Thanks to Floyd Bariscale for his 2009 photo. Check out his Big Orange Landmarks blog, his Los Angeles Theatre article and the 93 item photo set on Flickr.
Seat back designs on the main floor. Photo: Bill Counter - 2013
A main floor end standard. Between the carpet and the concrete note the glass covered trough for the blue neon aisle lights, not currently operational. Photo: Bill Counter - 2013
A closer view of the neon aisle light installation. Note the photographer's foot artfully displayed for a sense of scale. The carpet we see was replaced with a blue and gold design in 2016. Photo: Bill Counter - 2013
The house left organ grille. Photo: Floyd Bariscale - 2009
The top of the organ grille house left. Photo: Mike Hume - 2018
A closer look at the ornament on top. Photo: Mike Hume - 2017
The bottom of the organ grille. Photo: Mike Hume - 2018
A closer look at the piece in the center. Photo: Mike Hume - 2017
One of the gentlemen guarding the exit door. Photo: Mike Hume - 2018
The top of the proscenium. Photo: Floyd Bariscale - Big Orange Landmarks - 2009
The proscenium and act curtain from house left. Photo: Bill Counter - 2013
Another angle on the house left side of the curtain. Photo: Mike Hume - 2019
A closer look at the ornament on top. Photo: Mike Hume - 2017
The bottom of the organ grille. Photo: Mike Hume - 2018
A closer look at the piece in the center. Photo: Mike Hume - 2017
One of the gentlemen guarding the exit door. Photo: Mike Hume - 2018
The top of the proscenium. Photo: Floyd Bariscale - Big Orange Landmarks - 2009
The proscenium and act curtain from house left. Photo: Bill Counter - 2013
Another angle on the house left side of the curtain. Photo: Mike Hume - 2019
A detail of the center of the curtain. Thanks to Don Solosan for his 2009 photo taken for the Los Angeles Historic Theatre Foundation.
The ladies and a gentleman dandy on the right side of the curtain. In black at the left the Conservancy's Last Remaining Seats production manager Bud Coffey discusses the curtain with patrons following the screening of "It Happened One Night." Photo: Mike Hume - 2019
Another angle on the figures on the right side. Photo: Mike Hume - 2019
The mural in the dome above the proscenium. Photo: Michelle Gerdes - 2009
A wide angle view of the ceiling. That's the mural above the proscenium at the bottom Photo: Don Solosan - LAHTF - 2009
The mural in the dome above the proscenium. Photo: Michelle Gerdes - 2009
The main ceiling dome. Photo: Wendell Benedetti - LAHTF Facebook page - 2015
Another angle on the main dome. Photo: Ȑoobik Boodaghians - 2013
Another angle on the main dome. Photo: Ȑoobik Boodaghians - 2013
The house right wall from the main floor. Photo: Mike Hume - 2015
A detail of the proscenium plasterwork house right. Photo: Floyd Bariscale - Big Orange Landmarks - 2009. Thanks, Floyd!
The figures atop the house right organ grille area. Photo: Don Solosan - LAHTF - 2009
One of the mirrored sections along the sidewall. Photo: Michelle Gerdes - 2009
One of the mirrored sections along the sidewall. Photo: Michelle Gerdes - 2009
A closer look at one of the geese seen in the previous photo. Photo: Michelle Gerdes - 2009
The rear of the auditorium during the 2018 "Night on Broadway." Photo: Mike Hume
The panorama from the stage with house lights up. Photo: Hunter Kerhart - 2014
A darker vista toward the rear of the house. Photo: Bill Counter - 2013
A lovely look toward the rear during a film. Thanks to Cinespia for the photo. It's one they were using on the Cinespia Facebook page to promote their 2015 showing of "The Godfather."
The rear of the house at one moment during the 2012 L.A. Stage Alliance Ovation Awards.
Thanks to Ryan Miller for his photo, included in his portfolio of the
event on his site Capture Imaging.
Happy fans during a January 2012 Wilco concert. Thanks to the blog Losanjealous for the photo, one in a set taken during the event by Sung.
The panorama from the stage with house lights up. Photo: Hunter Kerhart - 2014
A darker vista toward the rear of the house. Photo: Bill Counter - 2013
At the 1st balcony level:
A peek across from house left. Photo: Angelo Costa Photography - 2016
The stage from 1st balcony level. Photo: Hunter Kerhart - 2013
The top of the proscenium from 1st balcony level. Photo: Michelle Gerdes - 2009
A show loading in. The light upstage right is from the open loading doors. Photo: Ȑoobik Boodaghians - 2013
A wide angle view that appeared on the website of ELS Lighting Equipment, a company now known as 4 Wall Entertainment. The event was the 2012 Ovation Awards of the L.A. Stage Alliance.
The auditorium platformed and set up for a wedding. Thanks to Ed Baney for the photo, a 2018 post on the Los Angeles Theatre Facebook page.
A wide angle view that appeared on the website of ELS Lighting Equipment, a company now known as 4 Wall Entertainment. The event was the 2012 Ovation Awards of the L.A. Stage Alliance.
The auditorium platformed and set up for a wedding. Thanks to Ed Baney for the photo, a 2018 post on the Los Angeles Theatre Facebook page.
The house right wall from the 1st balcony. Photo: Ȑoobik Boodaghians - 2013
The 1st balcony back wall. The glassed-in area is one of the two cry rooms. Photo: Ȑoobik Boodaghians - 2013
The view out from one of the center exits. We're looking across the 1st balcony lobby onto the landing at the top of the stairs in the grand lobby. Photo: Michelle Gerdes - 2009
Across the house from one of the boxes. Photo: Hunter Kerhart - 2014
The Lucent Dossier Experience on stage for "Night on Broadway." Photo: Mike Hume - 2018
The Lucent Dossier Experience on stage for "Night on Broadway." Photo: Mike Hume - 2018
A shot from the house left organ chamber taken during the first "Night on Broadway." Photo: Mike Hume - 2015
Looking across to strange creatures atop the house right organ grille. Photo: Mike Hume - 2015
The act curtain from a house right box. Photo: Don Solosan - LAHTF - 2009. Thanks, Don!
A look across to the house left boxes. Photo: Floyd Bariscale - Big Orange Landmarks - 2009
The rear of the auditorium from a house right box. Photo: Mike Hume - 2018
Across the front of the 1st balcony. Photo: Angelo Costa - Sandra Costa Design Group Facebook page - 2016. The photo can also be seen in the Los Angeles Theater set on the Angelo Costa Photography website.
A view toward the screen from the right side of the balcony. It was an L.A. Conservancy "Last Remaining Seats" screening of "Easter Parade." Of course Tom Ruff showed it in 1.37 to 1. The aspect ratio looks a bit elongated here do to the angle. Photo: Mike Hume - 2017
A happy crowd at the 2018 "Night on Broadway." The show was the Lucent Dossier Experience. Photo: Mike Hume
"Who Framed Roger Rabbit" on the big screen for a L.A. Conservancy screening. Photo: Mike Hume - June 2018
The house lit for a "prologue" before a L.A. Conservancy "Last Remaining Seats" screening. Thanks to Don Solosan for his 2009 photo.
"Who Framed Roger Rabbit" on the big screen for a L.A. Conservancy screening. Photo: Mike Hume - June 2018
The house lit for a "prologue" before a L.A. Conservancy "Last Remaining Seats" screening. Thanks to Don Solosan for his 2009 photo.
The act curtain from a house right box. Photo: Don Solosan - LAHTF - 2009. Thanks, Don!
A look across to the house left boxes. Photo: Floyd Bariscale - Big Orange Landmarks - 2009
The rear of the auditorium from a house right box. Photo: Mike Hume - 2018
The organ chamber house right. Photo: Bill Counter - 2013
The house right 1st balcony boxes from the organ chamber. Photo: Bill Counter - 2013
The house right exit stairs from the boxes. The door at the left is to the organ chamber. Photo: Ȑoobik Boodaghians - 2013
Up in the 2nd balcony:
The
vomitory house left. Down the stairs and you're in the 1st balcony
lobby. There is no lobby at the 2nd balcony level. Photo: Bill Counter -
2013
Lots of fun projection work happening for the November 2019 screening of "Rogue One: A Star Wars Story." Head to the Cinespia website for more than 50 additional photos from that night.
Lots of fun projection work happening for the November 2019 screening of "Rogue One: A Star Wars Story." Head to the Cinespia website for more than 50 additional photos from that night.
The great stage ready for action during the 2017 "Night on Broadway." Photo: Mike Hume
Another view from house left. Photo: Angelo Costa Photography - 2016. Thanks, Angelo!
The revamped seating for "Carrie: The Killer Musical Experience" in 2015. Thanks to scenic designer Stephen Gifford for adding this photo by Stephen Mosher as a comment to a post on Mike Hume's Historic Theatre Photography Facebook page. Mr. Gifford noted: "The stage was too small for our show's concept so we removed all the orchestra seats and built out into the auditorium. Our show had seating for 500. I also designed the whole seating arrangement. It’s a beautiful theater. We put our own fly system in for what we needed."
A load in as seen from the 2nd balcony. Photo: Ȑoobik Boodaghians - 2013
A 2nd balcony seat end standard -- with the theatre's earlier carpet. Photo: Bill Counter - 2013
The front of the house left sidewall as seen from the 2nd balcony. That's the top of the organ grille area at the right. Photo: Ȑoobik Boodaghians - 2013
The figures atop the house left organ grille. Photo: Don Solosan - LAHTF - 2009
The mirrored wall section closest to the organ grille. Photo: Don Solosan - LAHTF - 2009
The rear portion of the house left wall. Photo: Ȑoobik Boodaghians - 2013
A closer look at the subdued ornament over the side exit. Photo: Mike Hume - 2017

Gazing at the ceiling. Photo: Hunter Kerhart - 2016
Looking toward the stage from a bit right of center. Photo: Angelo Costa Photography - 2016
Getting set for a film. Photo: Don Solosan - LAHTF - 2009
The ceiling from house right. Photo: Mike Hume - 2015
The crowd watching the June 2019 L.A. Conservancy screening of "It Happened One Night." Photo: Mike Hume
A "Night on Broadway" view. Photo: Hunter Kerhart - 2016
Getting set for a film. Photo: Don Solosan - LAHTF - 2009
The ceiling from house right. Photo: Mike Hume - 2015
The house right wall. Photo: Hunter Kerhart - 2016
The view across from house right -- and down at the 1st balcony. The Los Angeles is quite atypical in having the 2nd balcony set back farther than the 1st balcony. If one upstairs level were to be shallower than the other, it was usually the lower of the two -- a mezzanine. Photo: Bill Counter - 2013
Across the rear of the 2nd balcony. That open door gets you to the booth. The one over at the next aisle is just storage. Photo: Bill Counter - 2013
Down to the 1st balcony level on house right. Photo: Bill Counter - 2013
Up in the attic:
Looking into the attic space above the auditorium. We get into this space from the fan room above the projection booth. See the booth page for a couple of fan room views. Photo: Bill Counter - 2013
The view out around the house right side of the main ceiling cove. Photo: Bill Counter - 2013
The main ceiling cove at the left. That's the plaster surface the mural is painted on above the striplight. Photo: Bill Counter - 2013
Another ceiling cove and striplight view. Photo: Bill Counter - 2013
Peering out over the edge. Photo: Bill Counter - 2013
The view across the cove toward the plasterwork directly above the proscenium. Photo: Bill Counter - 2013
Not a great vantage point to check out the auditorium, but here we get a bit of the proscenium plasterwork. Photo: Bill Counter - 2013
A bit of the ceiling and the roof structure. Photo: Bill Counter - 2013
Looking west toward the proscenium wall. Photo: Bill Counter - 2013
The Los Angeles Theatre pages: history | vintage exterior views | recent exterior views | entrance | grand lobby | main floor inner lobby | lobby - 1st balcony level | basement - intermediate lounge | basement - main lounge | ladies room and nursery | men's room | vintage auditorium views | back to top - recent auditorium views | stage | booth | retail and support spaces |
The Los Angeles Theatre pages: history | vintage exterior views | recent exterior views | entrance | grand lobby | main floor inner lobby | lobby - 1st balcony level | basement - intermediate lounge | basement - main lounge | ladies room and nursery | men's room | vintage auditorium views | back to top - recent auditorium views | stage | booth | retail and support spaces |
| Downtown: theatre district overview | Hill St. and farther west | Broadway theatres | Spring St. theatres | Main St. and farther east | downtown theatres by address | downtown theatres alphabetical list |
| Westside | Hollywood | Westwood and Brentwood | Along the Coast | [more] Los Angeles movie palaces | the main alphabetical list | theatre history resources | film and theatre tech resources | theatres in movies | LA Theatres on facebook | contact info | welcome and site navigation guide |



















































































































No comments:
Post a Comment