The Los Angeles Theatre pages: history | vintage exterior views | recent exterior views | entrance | grand lobby | main floor inner lobby | lobby - 1st balcony level | basement - intermediate lounge | basement - main lounge | ladies room and nursery | men's room | vintage auditorium views | recent auditorium views | stage | booth | retail and support spaces |
Looking into the depth of the grand lobby from Broadway. Thanks to Angelo Costa for his 2016 photo, one that appeared on the Sandra Costa Design Group Facebook page.
The look of the lobby before the carpet replacement project. Thanks to Hunter Kerhart for sharing his 2014 photo. Keep up with his recent explorations: HunterKerhart.com | on Flickr
A view from the north entrance doors. Beyond the stairs we get a peek into the inner lobby. Photo: Angelo Costa Photography - 2016
The 2016 carpet installation was a joint project of Daelen Cory and Paul L'Esperance of L'Esperance Design, Sandra Costa of Sandra Costa Design Group and SDE Carpet Technology. Thanks to Daelen for supplying the Angelo Costa photos of the project. He comments:
"After researching the over-all design of the Los Angeles Theatre, the carpet design was an integral part of the interior design, especially in a revival style like this. For over fifty years, the design intent was completely lacking and incomplete, and now, for the first time in decades, the public will be able to fully understand and experience the design as envisioned by S. Charles Lee in 1931. We embraced new techniques using modern technology to make it possible to create the medallion in the lobby and custom historic borders throughout the theatre. Each design was digitally hand drawn using colors and design elements from a salvaged remnant originally created by the B. F. Shearer Company and inspiration from Historic photographs taken in 1931. The carpet was injection dyed allowing us to digitally print our designs on the carpet while promoting environmental design." More work by L'Esperance can be seen on their website: lesperancedesign.com
Hillsman Wright notes: "Fun Fact: During prep for the first Last Remaining Seats in '87, we were tipped that the Fox estate had sold the building to the Delijani family. As the theatre was prepped for closing the deal, an overzealous clean up threatened to send the the ballroom rug out the door. (The outer border of the rug was cut off.) We saved it. Also pulled some important artifacts out of the trash pile. To see this replication of the original rug, even though it is a printed pattern, not woven, is thrilling. FYI - the Orpheum Lobby carpet is also printed, not woven. Either way - looks good to me."
David Saffer noted: "Ed [Ed Baney, the general manager] said they used the last remaining piece of carpet from the ballroom to recreate the crest and main pattern."
A detail of the center medallion. Photo: Angelo Costa Photography - 2016
The border of the new carpet. Photo: Bill Counter - 2016
Gazing upward along one of the moldings adjacent to a sidewall
column. Thanks to Sandi Hemmerlein for her photo. See her Avoiding
Regret photo essay "A Night at the Los Angeles Theatre." It features many shots she took during the 2013 LAHTF/Cinespia "Romeo + Juliet" screening at the Los Angeles.
A side wall plaster detail. Photo: Sandi Hemmerlein - 2013
The lobby in action during the January 2017 "Night on Broadway" event. Photo: Mike Hume
Looking back toward Broadway from the south side of the stairs. Thanks to Mike Hume for his 2017 photo. Visit his Historic Theatre Photography website for hundreds of great images of the theatres he's explored. Don't miss his page on the Los Angeles Theatre.
The lobby in action during the January 2017 "Night on Broadway" event. Photo: Mike Hume
The view out toward Broadway from the north side of the stairs. Photo: Wendell Benedetti - LAHTF Facebook page - 2016
The Los Angeles Historic Theatre Foundation is active in promoting awareness of the historic theatres of Los Angeles and works toward their preservation. They frequently offer tours and sponsor other events related to historic preservation. www.lahtf.org | group Facebook page | official Facebook page
The wall above the entrance doors. Photo: Ȑoobik Boodaghians - 2013
A look up from below the snackbar. It's a photo from a set of photos taken by Sung at a Wilco concert in 2012 that appeared on the now-vanished blog Losanjealous.
A closer look at the ornament above the snackbar. Photo: Ȑoobik Boodaghians - 2013
Looking up from the south side. Photo: Mike Hume - 2017
Looking up from the south side. Photo: Mike Hume - 2017
The south entrance doors. Photo: Ȑoobik Boodaghians - 2013
A
photo of Charlie Chaplin, Albert Einstein and others at the opening in
January 1931. It's on the wall near the entrance. Photo: Ȑoobik
Boodaghians - 2013
A detail of the north wall. Photo: Michelle Gerdes - 2009. See her Los Angeles Theatre set on Flickr for 72 great views of the theatre.
One of the column capitals. Photo: Michelle Gerdes - 2009
A closer look at one of the sidewall railings. Photo: Bill Counter - 2013
One of the sidewall display cases. Thanks to Stephen Russo for his 2013 photo on the LAHTF Facebook page.
A ceiling detail. Note two angels down beyond that last dome. Photo: Michelle Gerdes - 2009
A closer look at one of the lobby ceiling's angels. Thanks to Dusti Cunningham for the photo, once posted on Facebook.
A great look at two of the chandeliers as we face the stairs. Thanks to Don Solosan for his 2009 photo.
The west chandelier and the vaulted ceiling above the stairs. Photo: Floyd B. Bariscale - 2009
A look in toward the vaulted ceiling from the north. Photo: Floyd B. Bariscale - 2009
The balcony on the south side of the landing. Photo: Floyd B. Bariscale - 2009
A look in toward the vaulted ceiling from the north. Photo: Floyd B. Bariscale - 2009
The balcony on the south side of the landing. Photo: Floyd B. Bariscale - 2009
A peek at the fountain. Thanks to Jim Kohat for his 2015 photo, one from a post on the LAHTF Facebook page.
The stairs to the landing and 1st balcony level lobby. Photo: Wendell Benedetti - LAHTF Facebook page - 2016
On the landing:
On the landing:
A look back from the top of the stairs. Photo: Angelo Costa Photography - 2016
The new carpet from the stairs. Photo: Angelo Costa Photography - 2016
The lobby ceiling as seen from the landing. Photo: Ȑoobik Boodaghians - 2013
The view out along the south wall. Photo: Ȑoobik Boodaghians - 2013
The view toward Broadway from the south overlook. Photo: Mike Hume - 2017
The south wall of the landing. Photo: Bill Counter - 2013
The ceiling above the south wall. Photo: Ȑoobik Boodaghians - 2013
The vase on the south wall. Photo: Bill Counter - 2013
Looking through the 1st balcony lobby into the auditorium. Photo: Bill Counter - 2013
Ornament above the south entrance to the 1st balcony lobby. Photo: Ȑoobik Boodaghians - 2013
The crystal fountain. Photo: Mike Hume - 2017. Thanks, Mike!
A closer look at the fountain. Yes, at one time it had water. Photo: Don Solosan - 2009
An upward view. Photo: Michelle Gerdes - 2009
The fish on the north side of the fountain. Photo: Don Solosan - 2009
The top of the fountain. Photo: Ȑoobik Boodaghians - 2013
The decorative work above the north stairs into the 1st balcony lobby. Photo: Bill Counter - 2013
The north wall of the landing. Photo: Ȑoobik Boodaghians - 2013
A closer look at the plaster ornament. Photo: Ȑoobik Boodaghians - 2013
The north wall vase. Photo: Mike Hume- 2019
The cherub on the north side of the stairs. Photo: Michelle Gerdes - 2009
A look out along the north wall. Photo: Don Solosan - 2009. Thanks, Don!
The lobby ceiling as seen from the landing. Photo: Ȑoobik Boodaghians - 2013
The view out along the south wall. Photo: Ȑoobik Boodaghians - 2013
The view toward Broadway from the south overlook. Photo: Mike Hume - 2017
A wide angle view of the landing. The doorways lead into the 1st balcony level lobby. Photo: Mike Hume - 2017
The south wall of the landing. Photo: Bill Counter - 2013
The ceiling above the south wall. Photo: Ȑoobik Boodaghians - 2013
The vase on the south wall. Photo: Bill Counter - 2013
Looking through the 1st balcony lobby into the auditorium. Photo: Bill Counter - 2013
Ornament above the south entrance to the 1st balcony lobby. Photo: Ȑoobik Boodaghians - 2013
The crystal fountain. Photo: Mike Hume - 2017. Thanks, Mike!
A closer look at the fountain. Yes, at one time it had water. Photo: Don Solosan - 2009
An upward view. Photo: Michelle Gerdes - 2009
The fish on the north side of the fountain. Photo: Don Solosan - 2009
The top of the fountain. Photo: Ȑoobik Boodaghians - 2013
The decorative work above the north stairs into the 1st balcony lobby. Photo: Bill Counter - 2013
The north wall of the landing. Photo: Ȑoobik Boodaghians - 2013
A closer look at the plaster ornament. Photo: Ȑoobik Boodaghians - 2013
The north wall vase. Photo: Mike Hume- 2019
The cherub on the north side of the stairs. Photo: Michelle Gerdes - 2009
A look out along the north wall. Photo: Don Solosan - 2009. Thanks, Don!
Looking down onto the landing from one of the entrances to the 1st balcony lobby. Photo: Angelo Costa Photography - 2016
The center design of the carpet on the landing. Photo: Angelo Costa Photography - 2016. Thanks, Angelo!
In the attic:
The view through the doorway leading into the attic space above the grand lobby. The access is via the stairs up to the booth from the back of the 2nd balcony. There's a door in the east wall of the storage room at a landing just above booth level. Photo: Mike Hume - 2019
A c.1995 look into the lobby by Berger Conser Architectural Photography. Anne
Conser and Robert Berger are the authors of the great book "The Last
Remaining Seats: Movie Palaces of Tinseltown," available on Amazon. The Robert Berger Photography website has a portfolio of 16 photos from the book. The photo also appears on the lobby page of the Los Angeles Theatre website's photo gallery. Robert shared the photo in a 2024 Facebook post on the DTLA Photo Group. In the attic:
The view through the doorway leading into the attic space above the grand lobby. The access is via the stairs up to the booth from the back of the 2nd balcony. There's a door in the east wall of the storage room at a landing just above booth level. Photo: Mike Hume - 2019
The rear of the west ceiling dome. Photo: Bill Counter - 2013
The rigging and electrical hookup for the west chandelier. Photo: Bill Counter - 2013
A closer look at the stairs. Photo: Mott Studios - California State Library set # 001387269 - 1931
A look toward the fountain. Photo: Mott Studios - California State Library set # 001387265 - 1931
Another north wall view. Photo: Mott Studios - California State Library set # 001387265 - 1931
Another look toward Broadway. Photo: Los Angeles Public Library - 1931
Checking out the carpet. Photo: Mott Studios - California State Library set # 001387265 - 1931
The entrance doors. Photo: Mott Studios - California State Library set # 001387269 - 1931
The fountain. With water! Photo: Mott Studios - California State Library set # 001387265 - 1931
A closer look. Photo: Mott Studios - California State Library set # 001387264 - 1931
The fish get their closeup. Photo: Mott Studios - California State Library set # 001387264 - 1931
1931 grand lobby views:
A sketch of the lobby from the architect, S. Charles Lee. It's in the Los Angeles Public Library collection.
A sketch of the lobby from the architect, S. Charles Lee. It's in the Los Angeles Public Library collection.
Looking into the lobby. Note the doors, later removed, that we see on the main floor in beyond the stairs. Photo: Mott Studios - California State Library set # 001454721 - 1931
A chandelier detail. Photo: Mott Studios - California State Library set # 001387264 - 1931
A closer look at the stairs. Photo: Mott Studios - California State Library set # 001387269 - 1931
A view with a bit more of the south wall. Photo: Mott Studios - California State Library set # 001387263 - 1931
A wider view with more of a look in beyond the stairs. Photo: Mott Studios - California State Library set # 001387263 - 1931
A north wall niche near the stairs. Photo: Mott Studios - California State Library set # 001387262 - 1931
A look toward the fountain. Photo: Mott Studios - California State Library set # 001387265 - 1931
The view back toward Broadway. Note the door to the boxoffice -- before the snack bar addition inside. Photo: Mott Studios - California State Library set # 001387269 - 1931. Photo #2 in set # 001454717 is a similar view.
A closer look at one of those sidewall niches. Display cases in the niches were
added later. Photo: Mott Studios - California State Library set # 001387265 - 1931
Another north wall view. Photo: Mott Studios - California State Library set # 001387265 - 1931
Another look toward Broadway. Photo: Los Angeles Public Library - 1931
Checking out the carpet. Photo: Mott Studios - California State Library set # 001387265 - 1931
The entrance doors. Photo: Mott Studios - California State Library set # 001387269 - 1931
The view back into the grand lobby from the landing. The doorways on either side of the stairs lead out to little overlooks to view the lobby. It's a 1931 Los Angeles Public Library photo. The California State Library has a fuzzier version as photo 7 in their set # 001387265.
The doorway to the south lobby overlook. Photo: Mott Studios - California State Library set # 001387264 - 1931
The south sidewall of the landing. Up the short flight of stairs beyond the fountain to the right and you're in the 1st balcony lobby. The grand lobby is to our left. Photo: Mott Studios - California State Library set # 001454721 - 1931
The south lobby stairs. Photo: Mott Studios - California State Library set # 001454721 - 1931
Across the landing from the south. Photo: Mott Studios - California State Library set # 001387264 - 1931. The photo also appears in the April 11, 1931 issue of Motion Picture Herald, heading an article titled "Recent Creations in Theatre Design." It's on Internet Archive.
The base of the fountain before filling. Photo: Mott Studios - California State Library set # 001387264 - 1931
A closer look. Photo: Mott Studios - California State Library set # 001387264 - 1931
The fish get their closeup. Photo: Mott Studios - California State Library set # 001387264 - 1931
The north stairs to the 1st balcony lobby. Photo: Mott Studios - California State Library set # 001387267 - 1931
The vase on the north wall. Photo: Mott Studios - California State Library set # 001387264 - 1931
A view to the grand lobby from the north side of the landing. Photo: Mott Studios - California State Library set # 001387265 - 1931
Another view from the north stairs but with different lighting. Photo: Mott Studios - California State Library set # 001387264 - 1931
Later lobby photos:
Looking in from Broadway, perhaps in the 40s. Note the later carpet. Photo: Los Angeles Public Library
Looking out along the south wall from the landing. Photo: Los Angeles Public Library - undated
The chandeliers as seen from the landing. Photo: Los Angeles Public Library - undated
A perhaps 40s view of the fountain from the Los Angeles Public Library collection.
Elvis in the lobby for "Jailhouse Rock," a November 1957 release. It's a Valley Times photo in the Los Angeles Public Library collection. Thanks to Yasmin Elming for spotting the post on the LAPL Photo Collection Facebook page.
Sorry, the balconies are closed today. It's a 1987 L.A. Times photo by Ken Lubas. It's from the UCLA L.A. Times Photographs Collection. Thanks to Eitan Alexander for spotting this one in the collection.
A view down from the landing. Photo: Berger Conser Architectural Photography - "The Last Remaining Seats: Movie Palaces of Tinseltown" - c.1995
The top of the columns along the south walls. Photo: Berger Conser Architectural Photography - "The Last Remaining Seats: Movie Palaces of Tinseltown" - c.1995
The fountain -- and a view of that lovely 70s carpet. Photo: Berger Conser Architectural Photography - "The Last Remaining Seats: Movie Palaces of Tinseltown" - c.1995. Thanks, Robert and Anne!
The Los Angeles Theatre pages: history | vintage exterior views | recent exterior views | entrance | back to top - grand lobby | main floor inner lobby | lobby - 1st balcony level | basement - intermediate lounge | basement - main lounge | ladies room and nursery | men's room | vintage auditorium views | recent auditorium views | stage | booth | retail and support spaces |
| Downtown: theatre district overview | Hill St. and farther west | Broadway theatres | Spring St. theatres | Main St. and farther east | downtown theatres by address | downtown theatres alphabetical list |
| Westside | Hollywood | Westwood and Brentwood | Along the Coast | [more] Los Angeles movie palaces | the main alphabetical list | theatre history resources | film and theatre tech resources | theatres in movies | LA Theatres on facebook | contact info | welcome and site navigation guide |






























































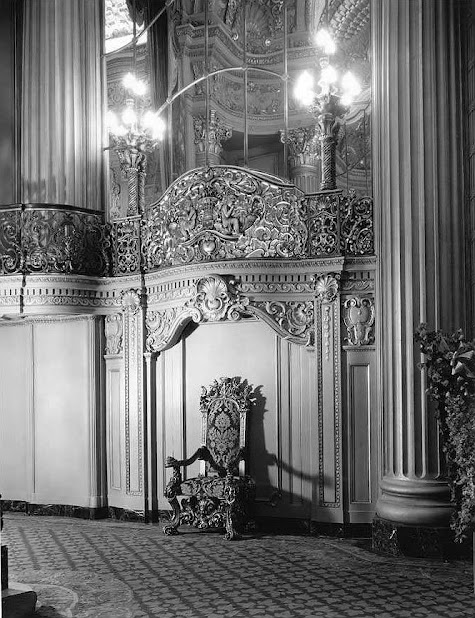







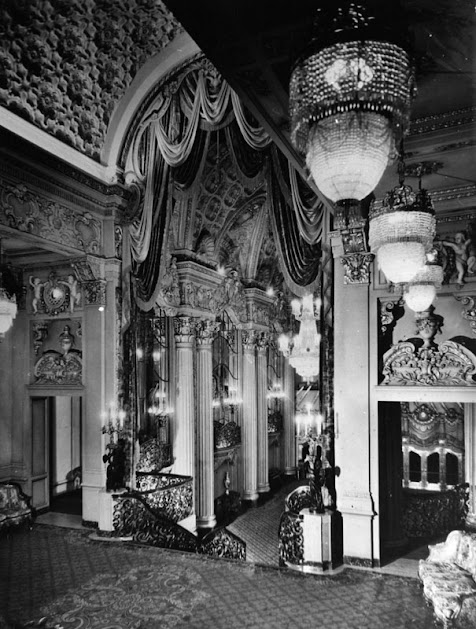


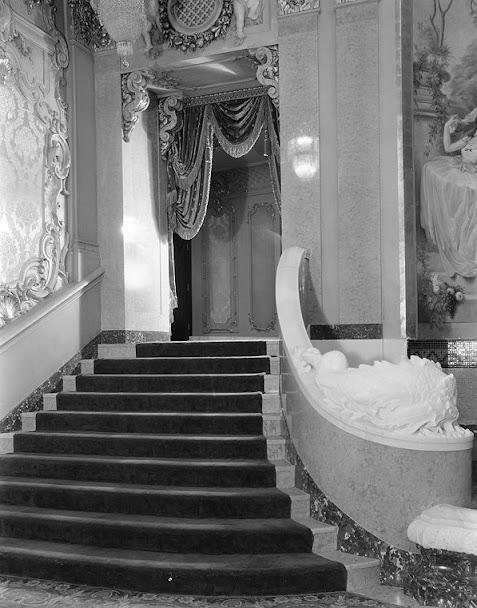
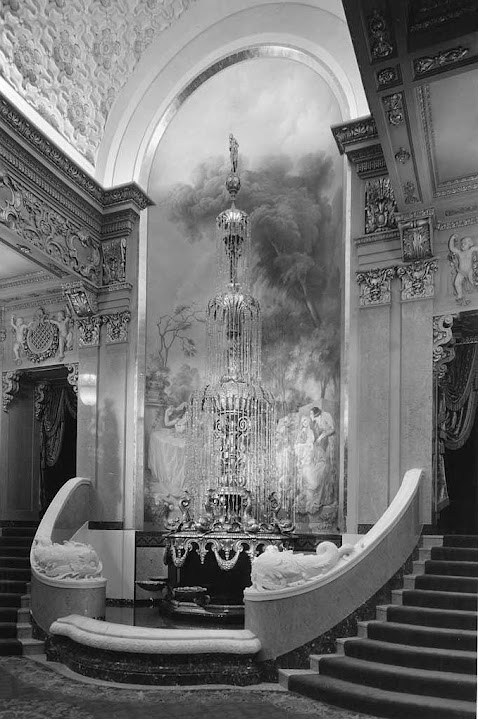




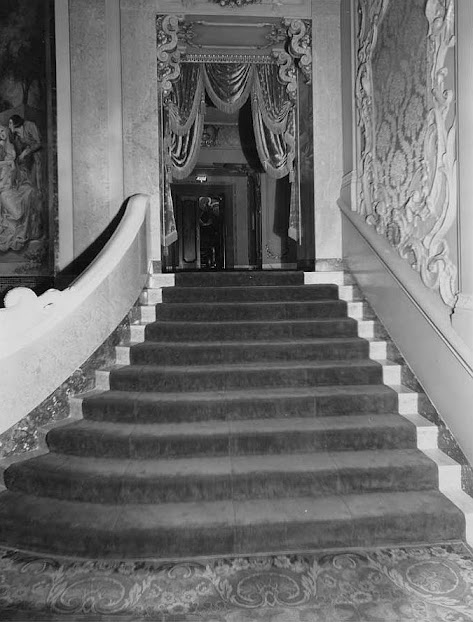













No comments:
Post a Comment