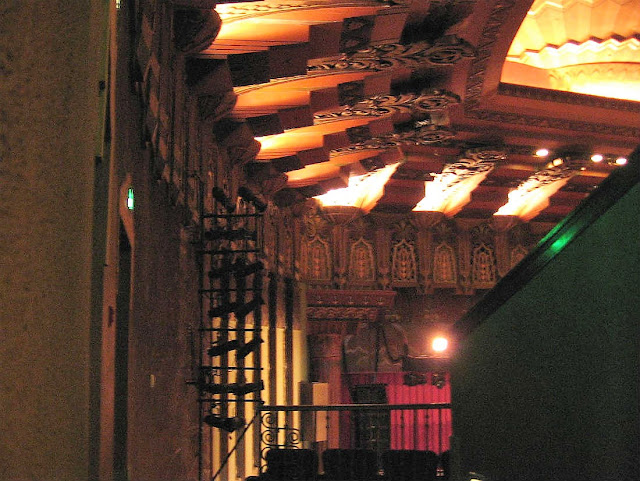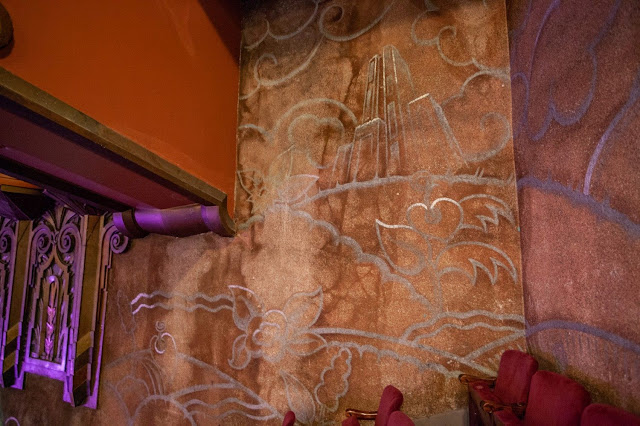3790 Wilshire Blvd. Los Angeles, CA 90005 | map |
Pages about the Wiltern: history + street views | ticket lobby | lobby | auditorium | backstage | house basement areas | booth and attic |
Vintage auditorium views:
The proscenium and organ console in 1965. The organ was a 4/37 Kimball that had come out of the Forum Theatre. Thanks to Bob Alder for sharing his photo.
The rear of the house in 1965. The big thing balcony rail center is an RCA video projector. It was still in the theatre when the 1984-85 renovation started. Photo: Bob Alder
A 1965 look at the ceiling. When demolition was imminent, the house was stripped of all fixtures as well as large chunks of ornamental ceiling plaster. Photo: Bob Alder. Thanks, Bob!
The organ console. Thanks to Matt Spero for his photo taken at an AFI screening of the Lillian Gish film "The Wind" in 1979. Gaylord carter was the organist for the show. Ms. Gish made an appearance.
A 1979 Mike Mullen photo in the Herald Examiner Collection of the Los Angeles Public Library taken on the occasion of the last use of the organ before its removal. Other photos taken by Mike at the time include a console closeup with Ann Leaf and a slightly wider console view, also with Ms. Leaf.
A c.1979 photo by John E. Miller that appeared in the Tom B'hend / Preston Kaufmann magazine The Console. The issue is in the Ronald W. Mahan Collection. Thanks for sharing this, Ron!
The damaged ceiling in the early 80s. The owners at the time, Franklin Life, were preparing to demolish the building. All decorative light fixtures had been sold and removed. Here at the ceiling's sunburst, decorative plaster elements and striplights were being removed and whoever was doing that let the job get out of control. Thanks to Dan Ondrasek for his photo. He and Greg King alerted developer Wayne Ratkovich concerning the condition of the building and thus prepared the way for its restoration.
A wonderful 1992 Berger-Conser Architectural Photography view of the Wiltern Theatre ceiling from the book "The Last Remaining Seats: Movie Palaces of Tinseltown" by Robert Berger and Anne Conser.
The seats had all been stripped out when the
building was scheduled for demolition in the early 80s. This 1992 photo by Berger Conser Architectural Photography shows the look of the main floor with the original floor slope and the seats installed in 1985 by seating contractor Country Roads. That's the asbestos we're looking at within the arch.
Robert Berger's website has a portfolio of 16 photos from "The Last Remaining Seats," the book he did with Anne Conser. It includes these two Wiltern views. The book is, of course, available on Amazon.
Peeking in at the rear of the auditorium. This terracing you see here dates from the 2002 renovation project. The seats installed in 1985 were removed and the floor leveled into 5 terraces. It's a 2014 Hunter Kerhart photo. Keep up with his many explorations on HunterKerhart.com.
A balcony soffit fixture. All the fixtures were gone when the restoration process of 1984-85 began. Some original fixtures were re-purchased, some duplicated. Here at the rear of the main floor, fewer fixtures were installed than originally used, due to budget constraints. Photo: Mike Hume - 2014
A closer view of the ceiling above the proscenium. Much of the sunburst was missing as a result of decorative plaster pieces being removed when the building was stripped. For the 1984-85 restoration the big hole was filled in by relocating some plaster elements and creating a new section (simpler than the original) at the front of the design. Photo: Hunter Kerhart - 2014
The size of the Wiltern (especially vertically) is most evident when looking up from the front of the main floor. At the mic are Escott O. Norton and Bill Counter during the August 2014 Los Angeles Historic Theatre Foundation tour of the theatre. The organization is involved in the study and preservation of vintage theatres in the L.A. area and occasionally offers tours. Thanks to Wendell Benedetti for his photo, one originally appearing on the LAHTF Facebook page.
Across the rear to house left. Photo: Bill Counter - 2014
| Westside theatres | Hollywood | Westwood and Brentwood | Along the Coast | Westside theatres: alphabetical list | Westside theatres: by street address | Downtown theatres | [more] Los Angeles movie palaces | Los Angeles theatres - the main alphabetical list | theatre history resources | film and theatre tech resources | contact info | welcome and site navigation guide |
























































It was noted that the Kimball Theater Pipe Organ was removed in preparation of the demolition of the theater. I was unable to find any information regarding any new installation of a pipe organ. Does the Wiltern now have a pipe organ? Are there any records/CD's of the Wiltern organ that were recorded or available?
ReplyDeleteHi, Alan. No, the Wiltern does not have an organ any more. I'm sure there are lots of recordings out there but since I'm not an organ enthusiast I have no specific leads for you as far as recordings.
Delete