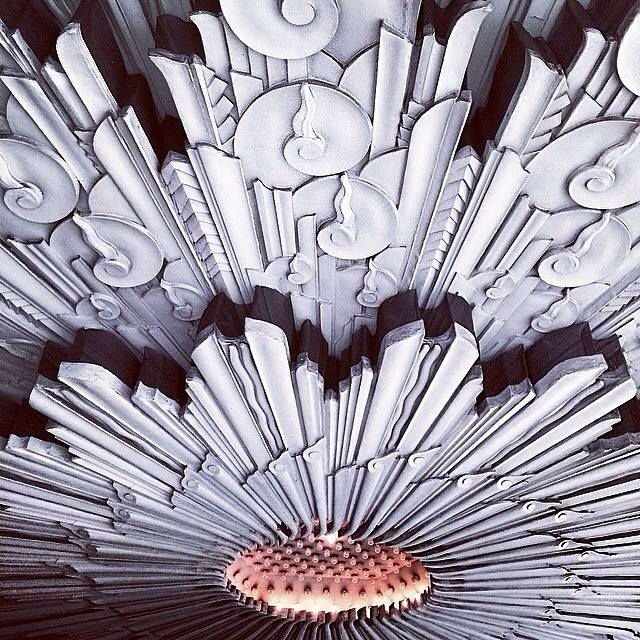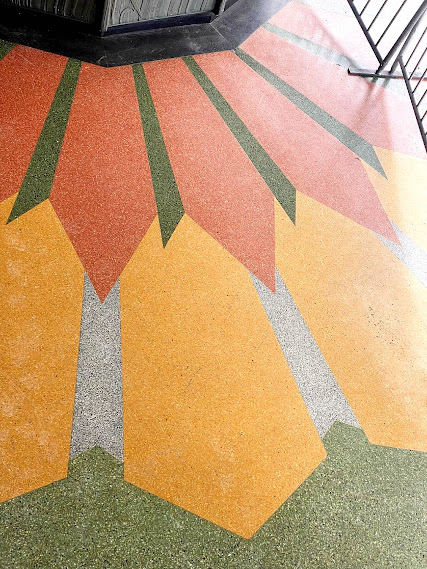3790 Wilshire Blvd. Los Angeles, CA 90005 | map |
Pages about the Wiltern Theatre: history + street views | ticket lobby | lobby | auditorium | backstage | house basement areas | booth and attic |
1931 - A look under the marquee during the opening engagement. It's a photo on the
USC Digital Library website from the California Historical Society collection. There's also a copy in the
Los Angeles Public Library collection. Opening day was October 7.
1940 - The new modern white readerboard faces and marquee letters get shown off in "
The Marquee," a photo spread in the Better Theatres section of the June 1, 1940 issue of Motion Picture Herald. It's on Internet Archive.
1979 - A photo by Ave Pildas appearing as a two-page spread in the 1980 book
"Movie Palaces: Survivors
of an Elegant Era" with photos by Mr. Pildas and text by Lucinda Smith. It's available on
Amazon.
1979
- A detail from the Ave Pildas photo. The theatre was running the June
release "Meatballs." Thanks to Rick Watts for sharing the image on the
Lost Angeles Facebook group.
Carey
Roberts figured out that
"Nightwing" was the 2nd feature -- which they have as "Night Wing."
Brad Erickson notes that "Foul Play" was initially in that slot with
"Nightwing" replacing it two weeks later.
1979 - A look at the boxoffice before the August 9 AFI
screening of Lilian Gish's film "The Wind." She was there for a personal appearance. Thanks to Matt Spero for sharing his photo.
c.1983 - A photo from the Herald Examiner collection at the
Los Angeles Public Library. The restoration project was underway. The copy going up on the marquee was "The Wiltern is on its way."
2002 - A shot from Ken McIntyre. The "See You In The Fall" means they were busy
ripping out the main floor seats and re-doing the floor with terraces.
2007 - A boxoffice view. Photo: Bill Counter
2007 - An entrance door detail. Photo: Bill Counter
2007 - One of the terrific deco display cases. Photo: Bill Counter
2012 - A detail shot from Ken McIntyre of the soffit plasterwork. Well, it used to all be plaster. It was
deteriorating and some pieces have been replaced with fiberglass
replicas. Ken had the shot on the
Photos of Los Angeles private Facebook group. Also see his
vertical sign photo.
2014 - A boxoffice shot by Wendell Benedetti taken for the
Los Angeles Historic Theatre Foundation. It originally appeared on
the
LAHTF Facebook page. Also see his photo of the
front door panels. Thanks, Wendell! The LAHTF is involved in the study and preservation of vintage theatres in the L.A. area and occasionally offers tours.
2014 - A photo by Beerener that appeared on the
Wiltern Instagram feed.
2014 - A soffit detail. Photo: Sandi Hemmerlein - Avoiding Regret. Thanks, Sandi!
2024 - On the left it's a sagging section of the soffit needing attention. The earlier plaster repair had been intended to stabilize the shifting sections. Thanks to Gary Callahan for sharing this photo and the others appearing here. He was part of an
Evergreen Architectural Arts team in June repairing the soffit. His report:
"A
50 square foot section of the forecourt ceiling was collapsing and had
to be raised about 8" at the wall moulding line. This was the most
difficult job I’ve ever been on. It was all because of having to work in
a tight crawl space where maneuvering and positioning was difficult and
finding the perfect spots for attaching thick wire and turnbuckles to
the black iron support structure was through trial and error. It was
inevitable that sections of the ceiling were going to crack and pieces
were bound to fall off. It was frustrating to say the least. My lead,
Mario, was relentless and deserves all the credit for pulling it off. I
was glad to move on to other things."
2024 - Ornament near the doors. Photo: Gary Callahan/Evergreene Architectural Arts
2024 - A door panel. Photo: Gary Callahan/Evergreene Architectural Arts
2024 - A second design on the doors. Photo: Gary Callahan/Evergreene Architectural Arts
2024 - A look at the area of concern. The black material between the levels is screen to keep the birds out. Photo: Gary Callahan/Evergreene Architectural Arts
2024 - An area to the right of the sagging section, for a height comparison on the moulding as well as the distance from the lamps. Photo: Gary Callahan/Evergreene Architectural Arts
2024 - Supporting part of the section with two 2x4s. Photo: Gary Callahan/Evergreene Architectural Arts
2024 - Looking toward the north corner. Photo: Gary Callahan/Evergreene Architectural Arts
2024 - A closer view. Photo: Gary Callahan/Evergreene Architectural Arts

2024 - In the crawl space above the ticket lobby. Over on the left note the oculus above the boxoffice. Photo: Gary Callahan/Evergreene Architectural Arts
2024 - Another look across the crawl space. Photo: Gary Callahan/Evergreene Architectural Arts
2024 - A problem area in the corner near the marquee electrical panels. Photo: Gary Callahan/Evergreene Architectural Arts
2024 - Attaching new tie wires to support the sagging portion of the iron frame after the section had been propped up from below. Photo: Gary Callahan/Evergreene Architectural Arts
2024 - A turnbuckle on one piece of the iron support structure. Photo: Gary Callahan/Evergreene Architectural Arts
2024 - One area of plaster repair. Photo: Gary Callahan/Evergreene Architectural Arts
2024 - The area at the left had been lifted back up at a reasonable height. In the center a section that still needs to be lifted is secured with straps. Photo: Gary Callahan/Evergreene Architectural Arts
2024 - Another angle on the work. Photo: Gary Callahan/Evergreene Architectural Arts
2024 - More strap action. Photo: Gary Callahan/Evergreene Architectural Arts
2024 - Typical, but unavoidable, cracking when the sections are moved. Photo: Gary Callahan/Evergreene Architectural Arts
2024 - Everything back up to a proper height. Photo: Gary Callahan/Evergreene Architectural Arts
2024 - A look to the street as this phase of the job wraps up. Photo: Gary Callahan/Evergreene Architectural Arts
2024 - Terrazzo near the boxoffice. Photo: Gary Callahan/Evergreene Architectural Arts
2024 - A look at soffit fixtures out toward the street. Photo: Gary Callahan/Evergreene Architectural Arts
2024 - A closer look at the plasterwork near some of the lamps. Photo: Gary Callahan/Evergreene Architectural Arts
Pages about the Wiltern: history + street views | back to top - ticket lobby | lobby | auditorium | backstage | house basement areas | booth and attic |
| Westside theatres | Hollywood | Westwood and Brentwood | Along the Coast | Westside theatres: alphabetical list | Westside theatres: by street address | Downtown theatres | [more] Los Angeles movie palaces | Los Angeles theatres - the main alphabetical list | theatre history resources | film and theatre tech resources | contact info | welcome and site navigation guide |









































No comments:
Post a Comment