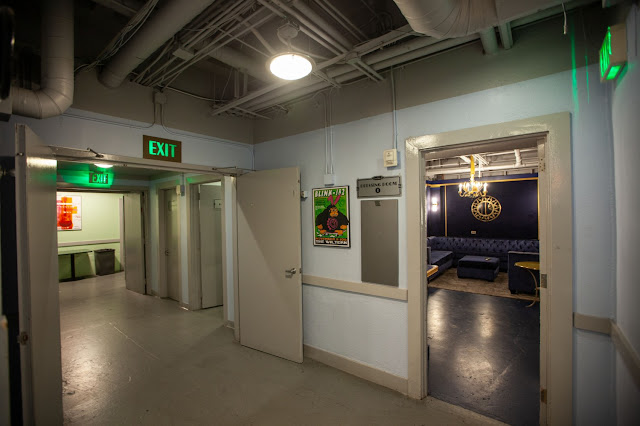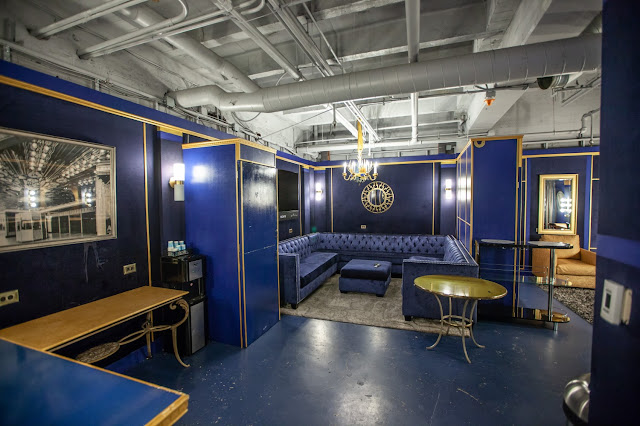Pages about the Wiltern: history + street views | ticket lobby | lobby | auditorium | backstage | house basement areas | booth and attic |
The view onto the empty stage from the balcony. Photo: Wendell Benedetti - LAHTF Facebook page. The event was the August 2014 Los Angeles Historic Theatre Foundation "all-about" tour of the theatre. Thanks, Wendell!
The LAHTF is actively involved in the study and preservation of the many vintage theatres in the Los Angeles area. The group frequently supports events and offers tours of the buildings. www.lahtf.org | LAHTF on Facebook
Backstage at the Wiltern. It's a 2014 Hunter Kerhart photo. Keep up with his many explorations on the website HunterKerhart.com and on the Facebook page for Hunter Kerhart Architectural Photography. Thanks for all the great photos, Hunter!
Proscenium: 54' 10" wide x 32' 4" high
Stage width: Centerline to stage left 42'. Centerline to stage right is 46' 4".
Stage depth: Smoke pocket to backwall is 44' 2". Smoke pocket to lip of apron is 3' 8". Originally it was a 26' deep vaudeville-style stage, it got a 40' wide x 30' high hole cut in the backwall for an extension in 1985. The extension has a grid the same height as that in the original stagehouse. Further expansion wasn't possible due to a driveway behind the theatre leading down into the basement parking garage.
Stage deck: The height of the stage was raised two feet in 2002 to improve sightlines after the terracing of the main floor.
Grid height: 69' before the stage was raised in 2002.
Orchestra pit: Originally it was a small vaudeville-sized pit for about 12 musicians. During the 1984-85 renovations it was enlarged back underneath the stage (Bayreuth style) to make it large enough for an opera orchestra of 50. The pit got covered over during the 2002 renovations when the main floor was terraced.
Lifts: The pit never had one but the organ did, on the stage right side of the pit.
Counterweight system: 56 linesets operated stage right at stage level. 1,280 lb arbor capacity. 50 sets were installed in 1985, 6 added later. It's an installation done by Hoffend & Sons replacing the rather skimpy initial installation in 1931 by Armstrong-Powers Studios.
House Mix position: During the 1984-85 restoration the initial operator, Bill Graham Presents, insisted on a mix position at the front of the balcony. In 1991 it was relocated to the rear of the main floor and the balcony seating was filled in.
Dimmers: The original Major five scene pre-selective resistance board was downstage right. It got replaced in 1984-84 with new dimmers in the basement. Control is either downstage right or at the house mix position.The stage portion of the system is a Colortran rack with 192 2.4 Kw dimmers.
Sound: It's a JBL VerTec system installed in 2001. It's had several upgrades since then.
Company Switches: 2 600A 3 phase for lights DSL, 1 200A 3 phase for sound on an isolation transformer, 60A at the loading door.
Loading: Upstage left
Downstage right -- the former dimmerboard area. The dimmerboard came out in 1984 to make room for newer tech equipment. The blue rack at left is sound and video gear. Deep in the nook are worklight controls, an intercept panel for front-of-house lighting circuits and, on the right side, company switch lug boxes for connection of portable dimmers.
The doorway at the right gets you to the basement dressing room areas or into the auditorium. At the far right we see a bit of the pinrail and lockrail area. Photo: Bill Counter - 2014
The stage right wall of the original stagehouse. The stagehouse extension is out of the frame to the right. Photo: Mike Hume - 2014. Head to Mike's Wiltern page on his Historic Theatre Photography site for many more great photos of the theatre. You can also pay him a visit on the Historic Theatre Photography Facebook page.
Across from stage left. Note the stub wall sticking out between the two sections of counterweight system T-wall. That's the theatre's original back wall. At the left, we're looking at a liner on the back of the asbestos curtain. Photo: Hunter Kerhart - 2014
The view into the house. Over on stage right is the control area, in the alcove formerly occupied by the dimmerboard. Dimmers installed during the 1984-85 renovation are in the former clapper room directly underneath. Stage left we see the edge of an elevator to the basement, installed to meet handicap requirements. Photo: Hunter Kerhart - 2014
Another look across from stage left -- with a peek into the house. Photo: Mike Hume - 2014
Another look across from stage right. The loading door is over in the upstage left corner. Photo: Mike Hume - 2019
The view backstage from the main floor. The main floor utilized the original slope and had theatre seats re-installed during the 1984-85 restoration. The flat terraces you see are the result of a 2002 renovation project. Photo: Hunter Kerhart - 2014
The basement dressing room corridor off left. In addition to the basement dressing rooms, there are rooms on the 2nd and 3rd floors. Photo: Bill Counter - 2014
The green room as it was in 2014. We're in the basement along the south side of the building. The supply air plenum under the main floor is off to our right. Photo: Hunter Kerhart
Downstage stage right in the dimmer room. We're underneath the nook offstage right where the dimmerboard used to be. This room, the clapper room, held a bank of relays to switch various stage and house lighting circuits. In the center are two switchboard sections for stage power distribution and, on their left, the rack of house light dimmers installed in 1985. At the far end, hiding behind the cables at left, is a Colortran rack with 192 2.4 Kw dimmers for stage circuits. Photo: Hunter Kerhart - 2014
An earlier look for one of these upstairs dressing rooms. Photo: Bill Counter - 2017
The corridor on the 3rd floor off left. Photo: Bill Counter - 2017
Looking down from the third floor dressing room level. Photo: Sandi Hemmerlein. Sandi's Avoiding Regret photo essays "Wiltern Theatre, Public Areas" and "Wiltern, Off Limits Areas" have lovely photos of the theatre taken during the 2014 LAHTF tour. Thanks, Sandi!
More of the backwall removed. The bulk of the wall was left intact with a 40' wide opening being the connection to the full height stage extension. In this photo the columns within the opening have yet
to be removed. Photo: Ray Shepardson - 1984
Getting ready to build forms for the new transformer vault -- atop the dressing rooms. Photo: Ray Shepardson - 1984
The stagehouse extension and transformer vault from the 1985 renovation. Those are the dressing rooms below the vault. Photo: Bill Counter - 2007
Pages about the Wiltern: history + street views | ticket lobby | lobby | auditorium | back to top - backstage | house basement areas | booth and attic |
| Westside theatres | Hollywood | Westwood and Brentwood | Along the Coast | Westside theatres: alphabetical list | Westside theatres: by street address | Downtown theatres | [more] Los Angeles movie palaces | Los Angeles theatres - the main alphabetical list | theatre history resources | film and theatre tech resources | contact info | welcome and site navigation guide |




















































No comments:
Post a Comment