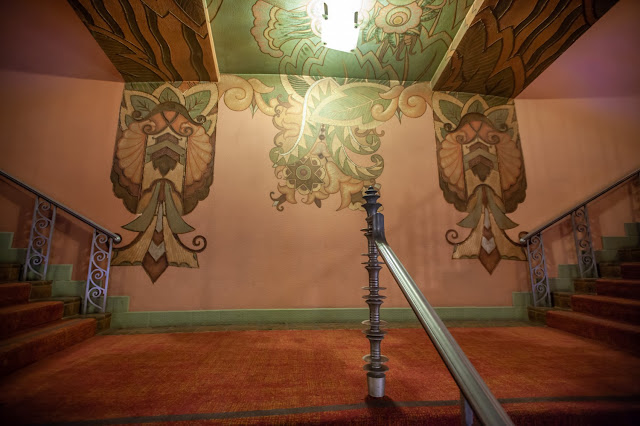Pages about the Wiltern: history + street views | ticket lobby | lobby | auditorium | backstage | house basement areas | booth and attic |
The entrance vestibule:
A peek out toward Wilshire and Western from the entrance vestibule. Photo: Sandi Hemmerlein - 2014. Her Avoiding Regret photo essays "Wiltern Theatre, Public Areas" and "Wiltern, Off Limits Areas" have lovely photos of the theatre taken during the August 2014 LAHTF tour. Thanks, Sandi!
The north side of the vestibule. Those are the front doors at the left. It's a 2014 Hunter Kerhart photo. Keep up with his many explorations on HunterKerhart.com and on the Facebook page for Hunter Kerhart Architectural Photography. Thanks, Hunter!
A view of the dazzling ceiling of a side aisle. Photo: Sandi Hemmerlein - Avoiding Regret - 2014
The decorative work in the south side aisle. Photo: Mike Hume - 2014. Head to the Wiltern page on Mike's Historic Theatre Photography site for many more fine views of the theatre. You can also pay him a visit on the Historic Theatre Photography Facebook page.
Looking in from the entrance doors and checking out the new carpet. Thanks to Graeme McBain for the photo, a 2019 post on the Facebook page Theatre Architecture.
The rotunda:
A 1965 view in the rotunda looking toward the entrance.
Thanks to Bob Alder for the use of the photo. It appears on a Wiltern
page on his website which also has information on the 4/37 Kimball organ
that used to be in the theatre. wilterntheatrepipeorgan.bobalder.com
A 1984 Mike Mullen photo of restoration happening in the rotunda. The photo is in the Los Angeles Public Library collection.
Happy visitors admiring the theatre after the restoration. It's a 1985 photo by James Ruebsamen in the Los Angeles Public Library collection.
The rotunda ready for the 1985 reopening. We're looking toward the entrance to the house left aisle. Photo: Ray Shepardson collection
A lovely post-restoration view of the rotunda by an unknown photographer. The photo is from the Los Angeles Conservancy archives. Among many other places, it has popped up on the L.A. Conservancy Facebook page.
Across the lobby toward the auditorium. Two auditorium entrances are seen at center and right. Farther off to the right is the inner lobby at the rear of the main floor. The theatre's main entrance is off to the left. The stairs on the right edge of the photo head to the balcony. Photo: Hunter Kerhart - 2014
The inner lobby at the rear of the main floor:
An inner lobby view taken after the 1985 restoration. The auditorium is on the right. That's the rotunda in the dark at the end of the lobby. Behind the camera are exits to the south. This luscious Randall Michelson photo was included with "The Wiltern Opened 80 Years Ago," an October 2011 L.A. Weekly article by Lianna Fader celebrating the theatre's 80th birthday.
An inner lobby wall panel. We're looking at a segment of the south wall -- on the north side it would be an entrance to the auditorium. Photo: Hunter Kerhart - 2014
The stairs to the basement:
The basement lounge in 2014. Straight ahead was a VIP bar area at the time of the photo. It used to be the manager's office. Off to the right in the lit archway is a storage area in an elevator shaft that was never used. There's also a doorway in toward the plenum and on to backstage. The ladies restroom is off to the right out of the frame. Behind us are the men's restroom and the stairs up to the main floor. Photo: Hunter Kerhart
Heading upstairs:
A nice angle view of a wall surface on the landing showing the relief enhancing the design. Photo: Sandi Hemmerlein - Avoiding Regret - 2014
A view looking south. The inner lobby is straight ahead on the main floor with the balcony lobby directly above it. The auditorium is off to the left. The stairs on the right continue from this level up to a lobby at the top of the balcony. Photo: Hunter Kerhart - 2014
Balcony level restrooms:
The balcony ladies room. The restrooms at balcony level are on the northwest corner of the building -- above the entrance. Photo: Bill Counter - 2014
Balcony level inner lobby:
From house right -- looking west back to the rotunda. The stairs at the left go up to the upper balcony lobby, actually more of a corridor. Photo: Bill Counter - 2014
The upper balcony lobby:
The upper balcony corridor. The doors here get you to the top of the aisles at the back of the balcony. Photo: Sandi Hemmerlein - Avoiding Regret - 2014
One of the doors to the booth in the upper balcony corridor. Photo: Sandi Hemmerlein - Avoiding Regret - 2014. Thanks for all the fine photos, Sandi!
The view down to the stage from the upper balcony corridor. Photo: Hunter Kerhart - 2014. Thanks, Hunter!
Pages about the Wiltern: history + street views | ticket lobby | back to top - lobby | auditorium | backstage | house basement areas | booth and attic |
| Westside theatres | Hollywood | Westwood and Brentwood | Along the Coast | Westside theatres: alphabetical list | Westside theatres: by street address | Downtown theatres | [more] Los Angeles movie palaces | Los Angeles theatres - the main alphabetical list | theatre history resources | film and theatre tech resources | contact info | welcome and site navigation guide |
















































































No comments:
Post a Comment