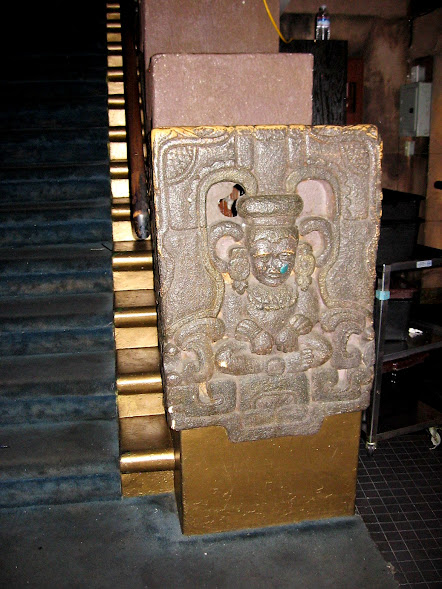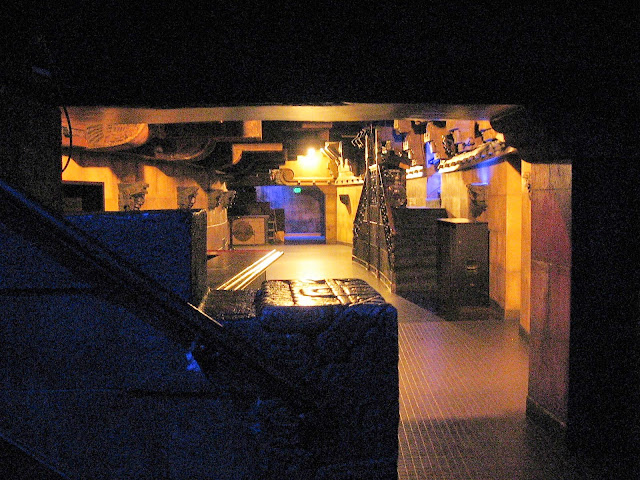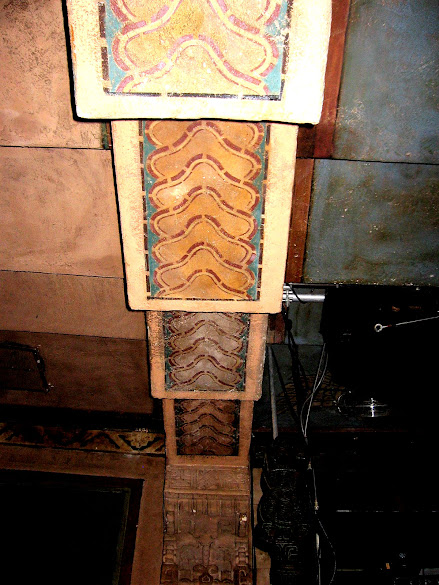The Mayan Theatre pages: history | vintage exterior views | recent exterior views | ticket lobby | main lobby | mezzanine lobby | vintage auditorium views | recent auditorium views | booth and attic | stage | basement |
The house left end of the lobby. The stairs go up to the landing at the end of the balcony crossaisle. The stairs down to the main lobby are out of the frame to the left. Photo: Mott Studios - California State Library - 1927
An elevation of the house left end from the Morgan, Walls & Clements Archive at the Huntington Library. This is one of many details of this space on drawing #9308 on their website. Note the air handling plenum between the plaster ceiling and the balcony risers above.
Another look at the stairs. It's a Mott Studios photo. This version from an architectural magazine is on the USC Digital Library website via the California Historical Society. There's a copy of the actual photo in the California State Library collection.
Painted detail on the front of the stair landing. The nature of the corrugated surface it's painted on renders it invisible if you're too far off to the side. Photo: Mott Studios - California State Library - 1927
Recent mezzanine lobby views:
The house left stairs down to the main lobby from the landing at the mezzanine level. Photo: Bill Counter - 2016
Continuing on up to the balcony. Straight ahead and you're out onto the fire escape. A right turn gets you to the house left end of the crossaisle. Photo: Bill Counter - 2016
The LAHTF is actively involved in the study and preservation of the vintage theatres in the Los Angeles area. The group frequently supports events and offers tours of the buildings. www.lahtf.org | group Facebook page | official FB page
The warrior on the lobby side of the beam at the entrance house left. Photo: Bill Counter - 2016
Another men's room view. Photo: Bill Counter - 2016
One of the warriors guarding the stairs. Photo: Bill Counter - 2016
A lovely look at the end of the railing of one of the sets of stairs to the manager's office. Thanks to Berger Conser Architectural Photography for the photo. It's one from their great 1992 book "The Last Remaining Seats: Movie Palaces of Tinseltown," available on Amazon. The Robert Berger Photography website has a portfolio of 16 photos from "The Last Remaining Seats.
An east wall detail. Note the openings above the guy on the wall. The Mayan-style grille leads into the air plenum below the balcony seating risers above us. Thanks to James Cottle Photography for the 2016 photo. You can see the rest of his 12 photo Mayan set on the LAHTF Facebook page.
A closer look at one of the wall sconce warriors. Thanks to Don Solosan for the 2009 photo taken for the LAHTF.
Looking toward house left. The blue glow is emanating from the entrance to the manager's office. Thanks to Mike Hume for his 2016 photo. Head to his first Mayan view on Flickr and you can page ahead to see all 30 photos he took during the July 2016 Los Angeles Historic Theatre Foundation "all-about" tour. Visit Mike's Historic Theatre Photography site for tech data and hundreds of terrific photos of the theatres he's explored. And don't miss his page on the Mayan.
Yet another west wall mural. Photo: Bill Counter - 2016
And another. Photo: Bill Counter - 2016
A detail of the decorative treatment between the west wall mural panels. Photo: Bill Counter - 2016
A detail of the stencil work on the lobby ceiling beams. Photo: Bill Counter - 2016
Looking into the ladies room on the house right end of the lobby. Photo: Bill Counter - 2016
The toilet area in the ladies room. Photo: Bill Counter - 2016
Looking back out toward the ladies room sink area. Photo: Bill Counter - 2016
The drinking fountain at the house right end of the lobby. Thanks to Stephen Russo for his 2012 photo, one appearing on the LAHTF Facebook page.
A closer look at that drinking fountain guy. Photo: Gary Simon - 2016. Thanks, Gary!
The house right stairs down to the main lobby. Photo: Bill Counter - 2016
| Downtown: theatre district overview | Hill St. and farther west | Broadway theatres | Spring St. theatres | Main St. and farther east | downtown theatres by address | downtown theatres alphabetical list |
| Westside | Hollywood | Westwood and Brentwood | Along the Coast | [more] Los Angeles movie palaces | the main alphabetical list | theatre history resources | film and theatre tech resources | theatres in movies | LA Theatres on facebook | contact info | welcome and site navigation guide |


















































No comments:
Post a Comment