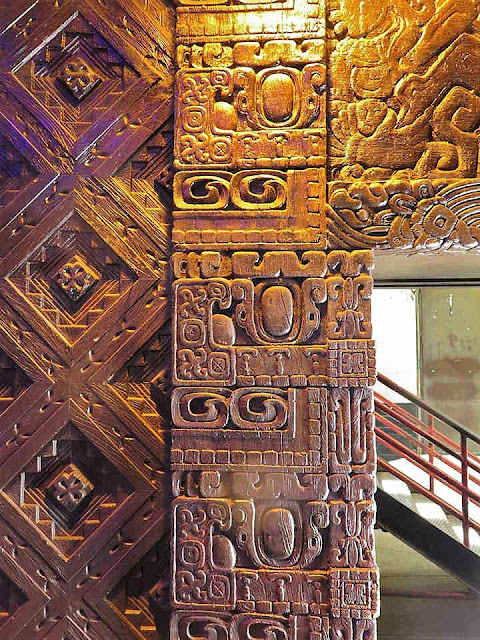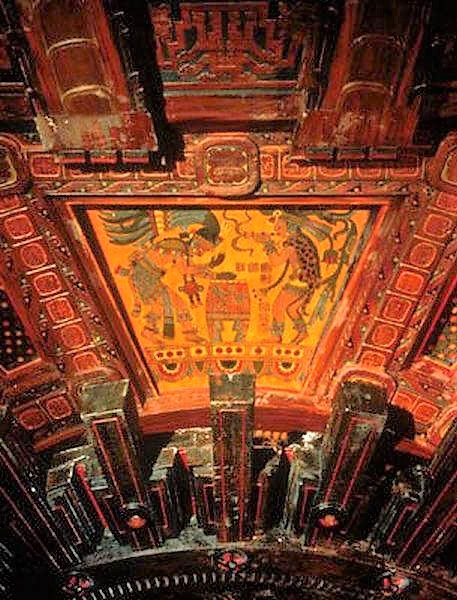1038 S. Hill St. Los Angeles, CA 90015 |
map |
The Mayan Theatre pages: history |
vintage exterior views |
recent exterior views |
ticket lobby |
main lobby |
mezzanine lobby |
vintage auditorium views |
recent auditorium views |
booth and attic |
stage |
basement |
The stage from the rear of the main floor. Note the set onstage designed to match the theatre's decor. Thanks to Mike Hume for his 2016 photo. Head to his first Mayan view on Flickr and you can page ahead to see all 30 photos he took during the July 2016 Los Angeles Historic Theatre Foundation "all-about" tour. Visit Mike's Historic Theatre Photography site for tech data and hundreds of terrific photos of the theatres he's explored. And don't miss his page on the Mayan.
The LAHTF is actively involved in the study and preservation of the
vintage theatres in the Los Angeles area. The group frequently supports
events and offers tours of the buildings. www.lahtf.org | group Facebook page | official FB page
See many images from the Morgan, Walls & Clements plans for the auditorium on our vintage auditorium views page.
Across the rear of the main floor. The theatre's seats went away in the 1980s when it became a nightclub. Photo: Mike Hume - 2016
The bar at the rear of the main floor. Thanks to James Cottle Photography for the 2016 photo. You can see the rest of his 12 photo
Mayan set on the LAHTF Facebook page. For more of his work head to
twitter.com/pixguyinburbank.
Note the strip of lights across the top of the bar. Escott O. Norton
points out that several runs of these were the original lighting back
under the balcony. Now equipped with a string of LEDs, the incandescent
sockets are still in there. Escott also points out that the same "lazy S" motif occurs in a band around the auditorium ceiling chandelier and other locations.
Looking across to an exit to the passageway north of the building. Photo: Bill Counter - 2016
The back wall from house left. Photo: Bill Counter - 2016
The far house right exit to the lobby. Thanks to Gary Simon for his 2016 photo. You can see his full set of 32 photos from the July 2016 LAHTF "all-about" tour of the theatre on the
LAHTF Facebook page.
A detail of the wall treatment back under the balcony. Photo: Bill Counter - 2016
The stage from one of the main floor terraces. Photo: Bill Counter - 2010
The theatre set up for a party. It's a photo from the site
Globalzona that lists clubs and music venues around the country.
The balcony soffit. Note the "lazy S" pattern on the glass over the striplights. It's a Sven Kirsten photo, one in a set of downtown theatre photos he posted on the
LAHTF Facebook page in June 2016.
The soffit with the striplights lit. Photo: Mike Hume - 2016
A detail at the front of the soffit. Photo: Bill Counter - 2016
A soffit detail. Photo: Mike Hume - 2016
A wide angle view of the front of the auditorium. Photo: Mike Hume - 2016
A secret doorway to a storage area to the left of the house left sidestage. Photo: Bill Counter - 2016
The calendar stone-inspired ornament at the center of the proscenium. Photo: Mike Hume - 2016
A ceiling detail above the proscenium. Photo: Gary Simon - 2016
Across toward the house right sidestage. Backstage, the grid continues around to the two sidestages at full height. Photo: Bill Counter - 2010
Ornament at the front exit house right. We're looking out to the fire escape coming down from the balcony. Thanks to Sven Kirsten for the 2016 photo, posted the photo as a comment to another Mayan view on the
LAHTF Facebook page.
The house right sidestage with the fire curtain down. Thanks to Don Solosan of the LAHTF for his 2009 photo.
The column downstage of the house right sidestage. Photo: Don Solosan - LAHTF - 2009
The god guarding the proscenium house right. It's a Sven Kirsten photo, one from his set of downtown theatre views appearing on the
LAHTF Facebook page in June 2016.
A strange figure in the hand of one of the sidestage column gods. Thanks to Jonathan Raines for his 2016 photo. And to Bob Marlow for an edit. The image was originally posted on the
LAHTF Facebook page.
A detail of the god of the sidestage. Photo: Mike Hume - 2016

What a fire curtain! Thanks to Don Solosan for the 2009 photo he took for the LAHTF.
A view of the main and left sidestage fire curtains during a LAHTF tour. Photo: Don Solosan - LAHTF - 2009
A detail of the design on the Mayan fire curtain. Thanks to David Saffer for his photo that appeared on the
LAHTF Facebook page in 2009.
Another chance to look at the right sidestage fire curtain. This 2009 Don Solosan photo was taken during a presentation by Ed Kelsey at a LAHTF tour.
A wide angle view from house left. Thanks to Wendell Benedetti for his 2009 photo from his
Historic Los Angeles Theatres album on Flickr. It's stitched together from multiple images for a 180+ degree view.
A peek in from the front main floor exit house left. We're looking back toward the balcony rail. Those square openings were the spot ports. Photo: Sven Kirsten -
LAHTF Facebook page - 2016
The rear of the house from the front main floor exit house left. Photo: Mike Hume - 2016
The rear of the auditorium from centerstage. Note the under balcony strip lights in green mode. Originally incandescent lamps, they're now LEDs. Photo: Don Solosan - LAHTF - 2009
The ceiling from the main floor. Photo: Gary Simon - 2016
A look up to the booth. Photo: Gary Simon - 2016
A view to the heavens in June 2024. It was a South Park Neighborhood Association event. The Los Angeles Historic Theatre Foundation had a team on hand to
give guided tours. Photo: Bill Counter
Up to the balcony:
The house right stairs. We're outside the entrance to the balcony looking back down to the mezzanine lobby level. Exit doors are behind us. Photo: Bill Counter - 2016
A look down the house right fire escape from crossaisle level. That's the Belasco on the right. Photo: Bill Counter - 2024
A wall sconce on the landing just outside the house right entrance. Photo: Bill Counter - 2016

Carvings at the house right entrance to the balcony. The track was for curtains, long vanished. Photo: Mike Hume - 2016
The wall treatment at the house right entrance. Photo: Bill Counter - 2016
The god waiting for you just inside the house right entrance. Photo: Bill Counter - 2016
A perhaps 1990s view down. It's a photo by an unknown photographer that appeared on a now-vanished GeoCities site.
A stage view. Photo: Bill Counter - 2024
Along the crossaisle to house left. Photo: Bill Counter - 2016
The upper section in a red mood. Photo: Bill Counter - 2024
The mural on the house right side of the booth. Photo: Bill Counter - 2016
Across the back. Photo: Mike Hume
A look down from the top. Photo: Mike Hume - 2016
A 2014 view. At the time of this photo the
rear of the balcony was draped off -- see the movie screen at the far
left. Thanks to Wendell Benedetti for the photo, one posted as a comment on the
LAHTF Facebook page.
The lower exit house right. Photo: Bill Counter - 2016
Looking out the lower exit. That's a bit of the Belasco across the passageway. Photo: Bill Counter - 2016
Sidestage detail house right. Photo: Bill Counter - 2016
A peek in at the balcony entrance house left. Photo: Bill Counter - 2016
Carvings at the entrance house left. On the other side of this portal at the balcony crossaisle you can go right to the fire escape in the exit passageway north of the theatre or left to stairs down to the balcony lobby. Photo: Mike Hume - 2016

Looking up the risers from the balcony entrance house left. They have no seats anymore. There are cushions for you to use. Photo: Gary Simon - 2016
Exit doors with a rather non-original design. Photo: Bill Counter - 2016
Detail along the crossaisle. Photo: Bill Counter - 2016
Across to house right. Photo: Bill Counter - 2016
Looking up to the house left entrance from the lower section. Photo: Bill Counter - 2016
The rear of the house from near the balcony rail. Photo: Bill Counter - 2016
A closer look to the booth. There are risers for another row or two of
seats back behind that curtain. Also a ladder to the booth. Photo: Bill
Counter - 2016
Out the top exit house left. On both sides at the top there's an
enclosed stairwell for the exit rather than a fire escape. Photo: Bill
Counter - 2016
The ceiling:
Along the house left wall from the top of the balcony. Photo: Bill Counter - 2016
The border at the edge of the circular portion of the ceiling. Photo: Bill Counter - 2016
A bit of ceiling ornament. Photo: Bill Counter - 2016

The center. Photo: Gary Simon - 2016
The view from the middle of the balcony. Photo: Mike Hume - 2016
A ceiling detail. Photo: Gary Simon - 2016
Another ceiling panel. Photo: Bill Counter - 2016
A panel just back of center. It's a photo by an unknown
photographer that appeared on a now-vanished GeoCities site.
A look into the "chandelier." Photo: Bill Counter - 2016
Another attempt to explore the upper layers of the fixture. There is a little dome in there above the center that was once cove-lit. Photo: Mike Hume
The view from below. Photo: Mike Hume
A closer look. Photo: Gary Simon - 2016. Thanks for all the photos, Gary!
The center of the calendar stone "chandelier." Photo: Mike Hume. Thanks, Mike! Visit the Mayan page on his wonderful site
Historic Theatre Photography.
The back edge of the main ceiling from the top of the balcony. Photo: Stephen Russo -
LAHTF Facebook page - 2012
The Mayan Theatre pages: history |
vintage exterior views |
recent exterior views |
ticket lobby |
main lobby |
mezzanine lobby |
vintage auditorium views |
back to top - recent auditorium views |
booth and attic |
stage |
basement |
|
Downtown: theatre district overview |
Hill St. and farther west | Broadway theatres | Spring St. theatres | Main St. and farther east | downtown theatres by address | downtown theatres alphabetical list |
| Westside | Hollywood |
Westwood and Brentwood |
Along the Coast |
[more] Los Angeles movie palaces |
the main alphabetical list | theatre history resources | film and theatre tech resources | theatres in movies | LA Theatres on facebook | contact info | welcome and site navigation guide |












































































WOW
ReplyDelete